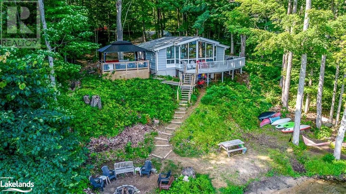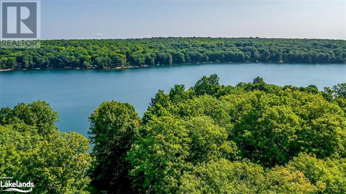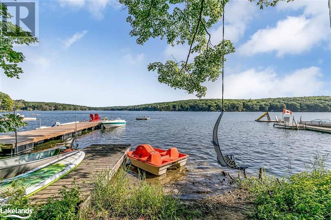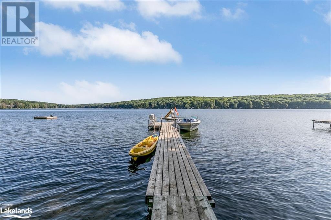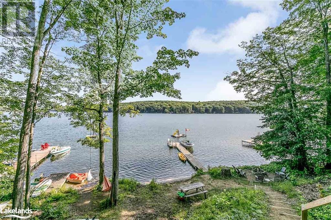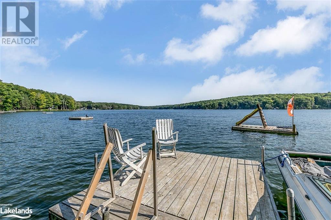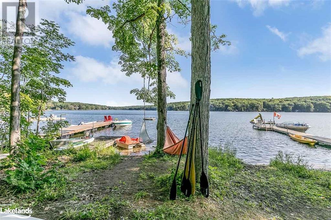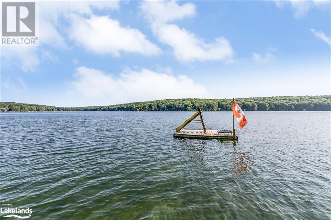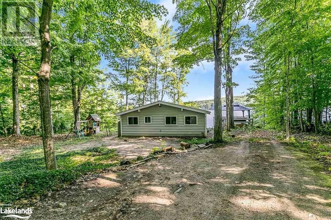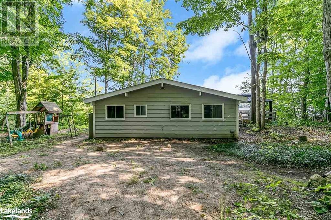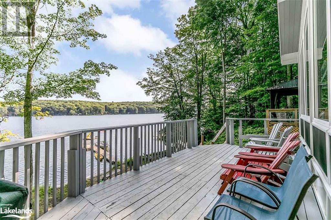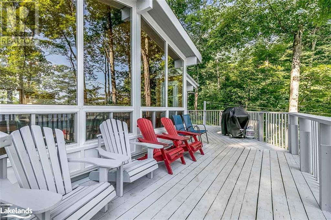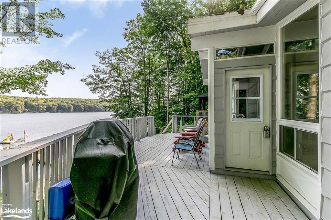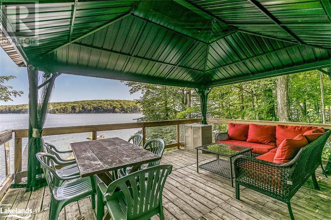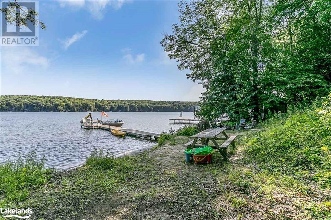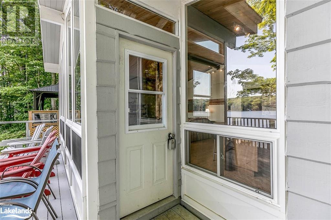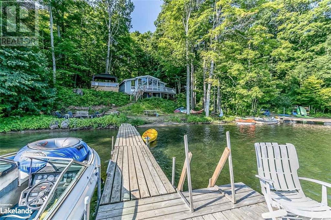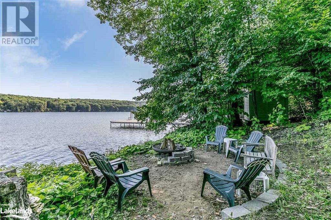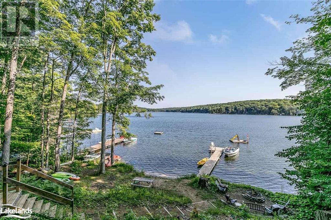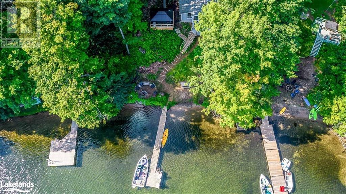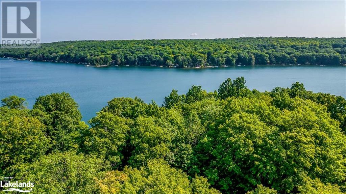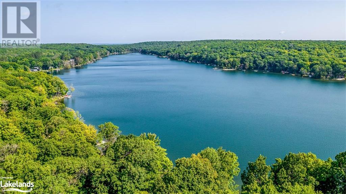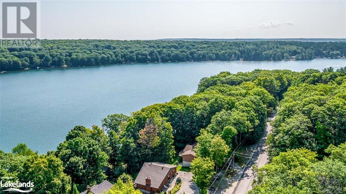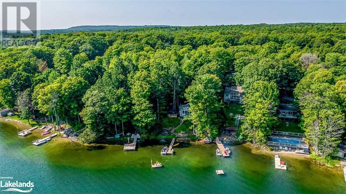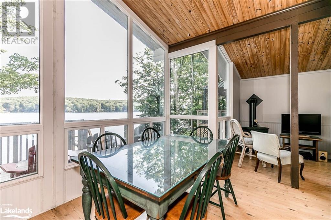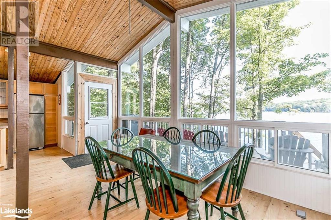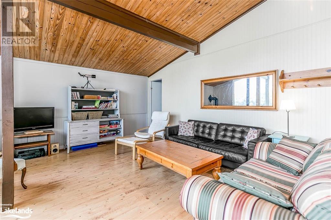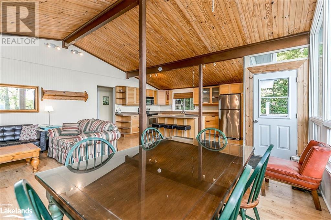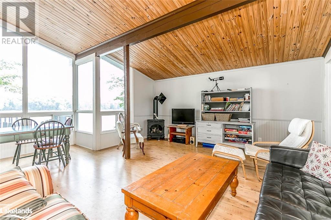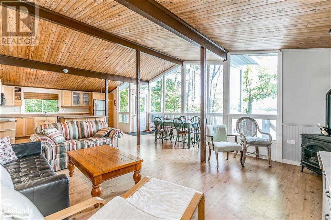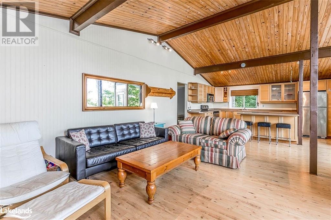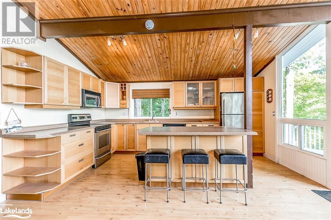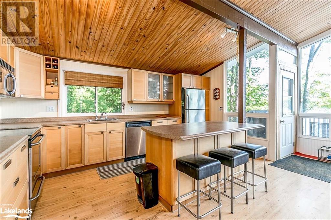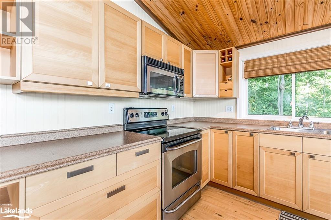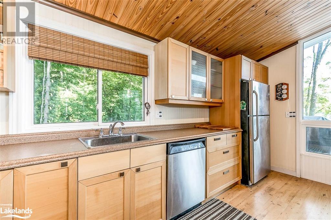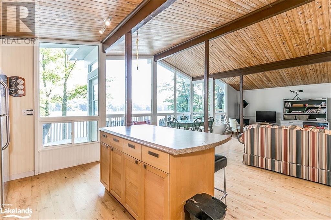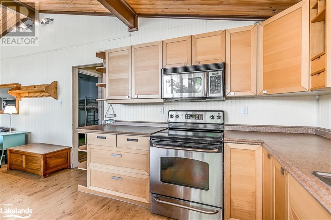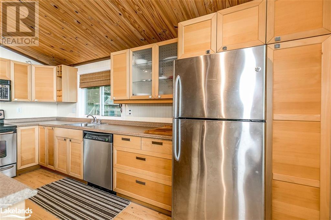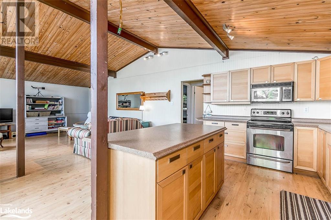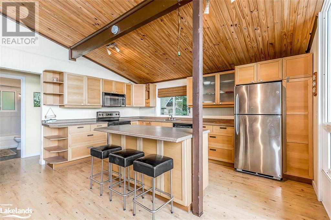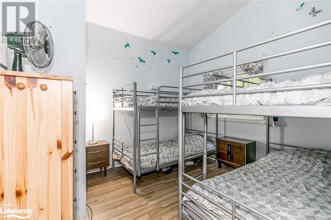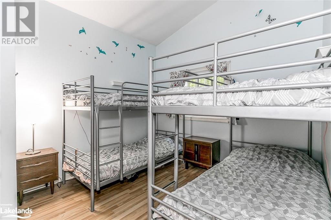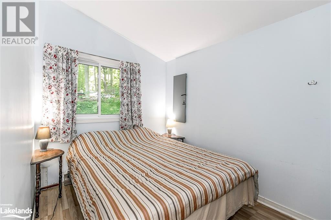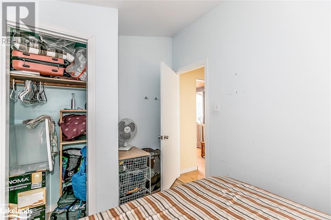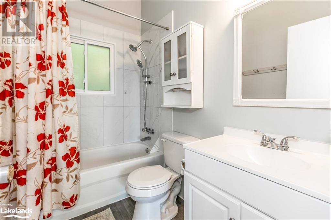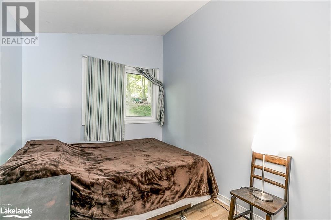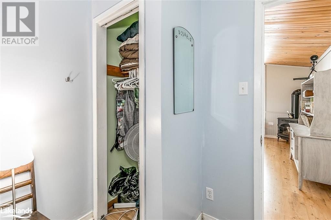- Ontario
- Tiny
65 Timcourt Dr
CAD$999,000
CAD$999,000 Asking price
65 TIMCOURT DriveTiny, Ontario, L9M0B9
Delisted · Delisted ·
316| 971 sqft
Listing information last updated on Mon Nov 20 2023 13:13:19 GMT-0500 (Eastern Standard Time)

Open Map
Log in to view more information
Go To LoginSummary
ID40465241
StatusDelisted
Ownership TypeFreehold
Brokered ByRoyal LePage In Touch Realty, Brokerage (Hwy 93)
TypeResidential House,Detached,Bungalow
AgeConstructed Date: 1976
Land Size1/2 - 1.99 acres
Square Footage971 sqft
RoomsBed:3,Bath:1
Virtual Tour
Detail
Building
Bathroom Total1
Bedrooms Total3
Bedrooms Above Ground3
AppliancesDishwasher,Microwave,Refrigerator,Stove
Architectural StyleBungalow
Basement DevelopmentUnfinished
Basement TypeFull (Unfinished)
Constructed Date1976
Construction Style AttachmentDetached
Cooling TypeNone
Exterior FinishSee Remarks
Fireplace PresentFalse
Fire ProtectionSmoke Detectors
Foundation TypeBlock
Heating FuelElectric
Heating TypeBaseboard heaters
Size Interior971.0000
Stories Total1
TypeHouse
Utility WaterMunicipal water
Land
Size Total Text1/2 - 1.99 acres
Access TypeWater access,Road access
Acreagefalse
AmenitiesBeach,Marina,Park,Playground
SewerSeptic System
Surface WaterLake
Utilities
ElectricityAvailable
Natural GasAvailable
TelephoneAvailable
Surrounding
Ammenities Near ByBeach,Marina,Park,Playground
Community FeaturesCommunity Centre,School Bus
Location DescriptionAwenda Park Rd from Concession Rd 16 East to Timcourt Dr,turn right and follow to #65. S.O.P.
Zoning DescriptionShoreline Residential
Other
Communication TypeFiber
FeaturesCrushed stone driveway,Country residential,Recreational,Gazebo
BasementUnfinished,Full (Unfinished)
FireplaceFalse
HeatingBaseboard heaters
Remarks
3 Bedroom furnished Viceroy Lakefront Cottage situated on child friendly Farlain Lake with 90 feet of shoreline and a gorgeous view. This location offers municipal water, a short drive to Awenda Prov. Park., a treed lot, sun deck, gazebo, sandy beach, docks, full unfinished walkout basement, open concept kitchen/dining/living area with gas fireplace, laminate floors, & 4 pc bath. Less than a 10 minute drive to shopping, childrens playground, & the OFSCA trail system. Add this one to your wish list!! (id:22211)
The listing data above is provided under copyright by the Canada Real Estate Association.
The listing data is deemed reliable but is not guaranteed accurate by Canada Real Estate Association nor RealMaster.
MLS®, REALTOR® & associated logos are trademarks of The Canadian Real Estate Association.
Location
Province:
Ontario
City:
Tiny
Community:
Tiny
Room
Room
Level
Length
Width
Area
Bedroom
Main
11.09
7.35
81.50
11'1'' x 7'4''
Bedroom
Main
10.17
11.25
114.45
10'2'' x 11'3''
Bedroom
Main
7.35
10.76
79.08
7'4'' x 10'9''
4pc Bathroom
Main
7.74
4.76
36.83
7'9'' x 4'9''
Kitchen
Main
8.76
15.42
135.08
8'9'' x 15'5''
Living
Main
21.42
19.59
419.62
21'5'' x 19'7''

