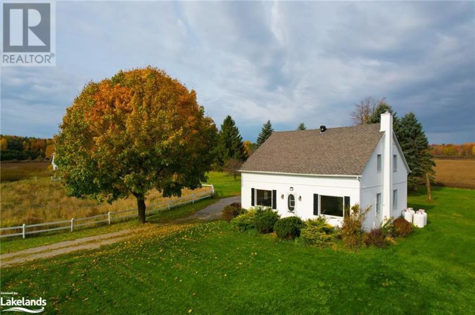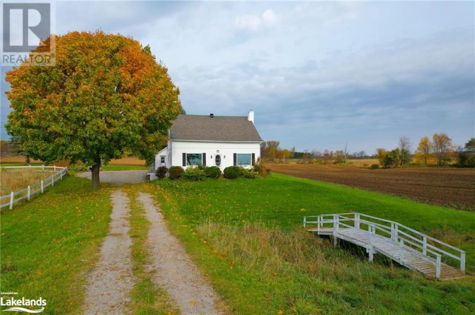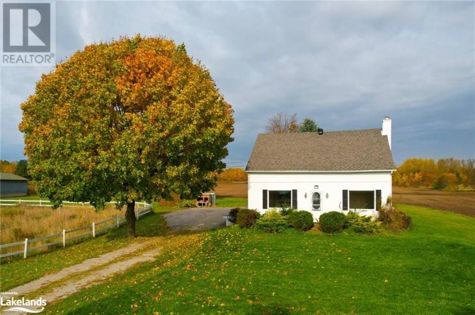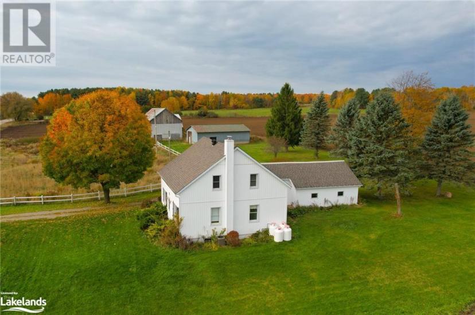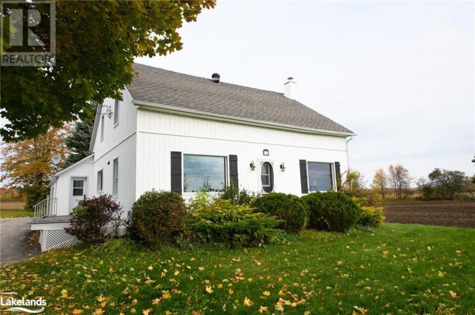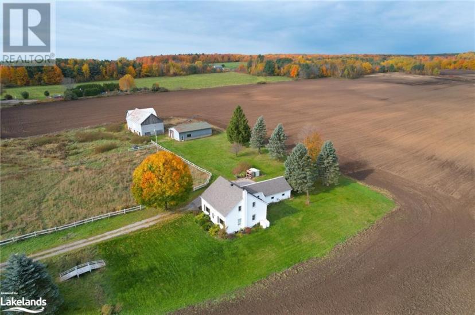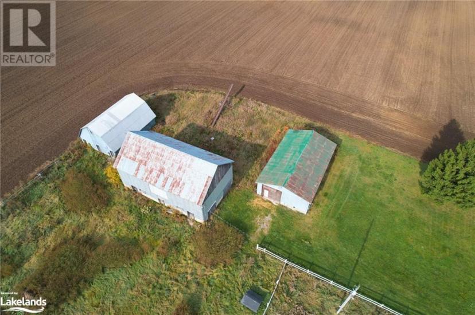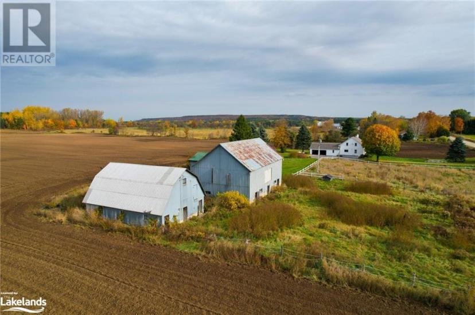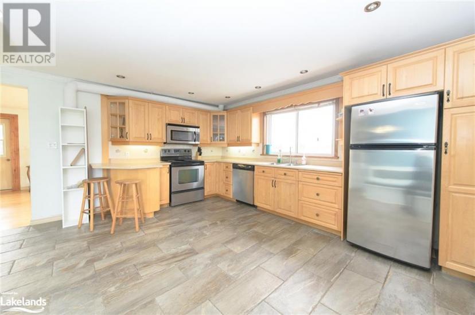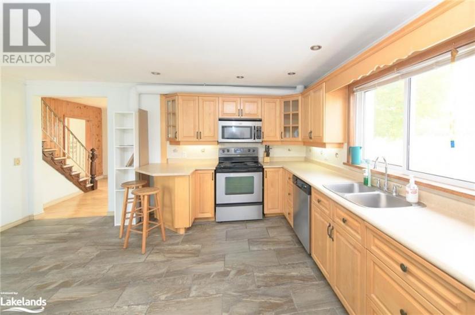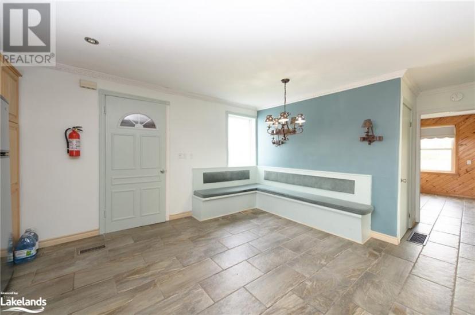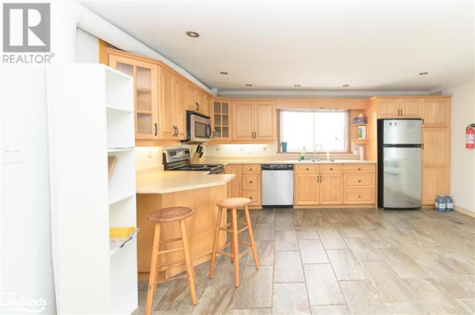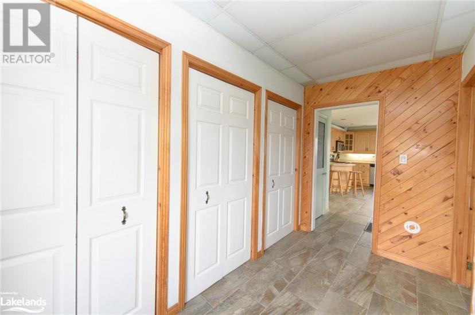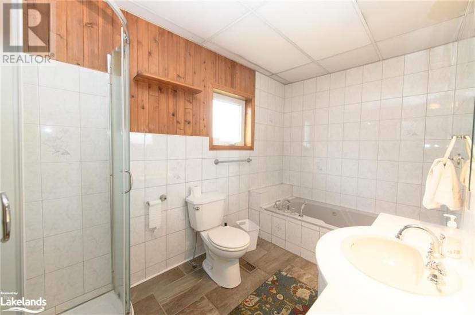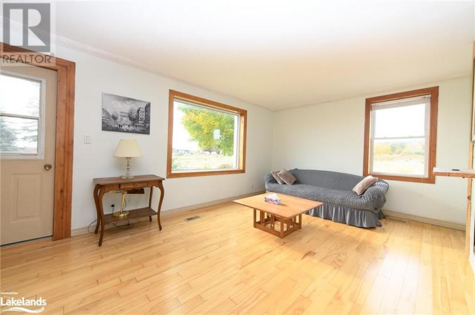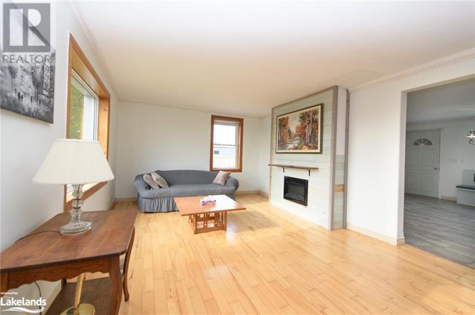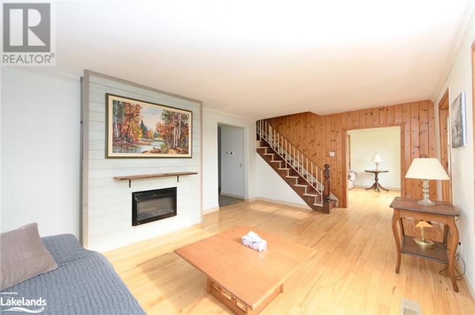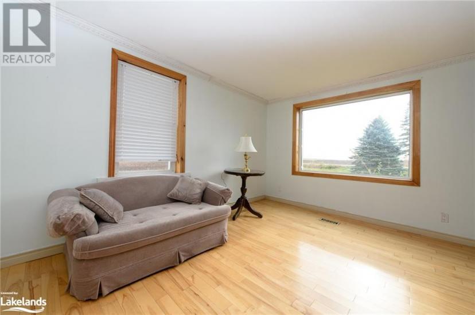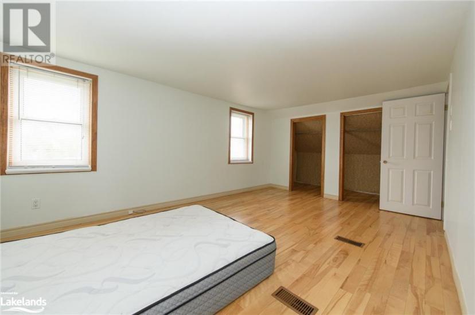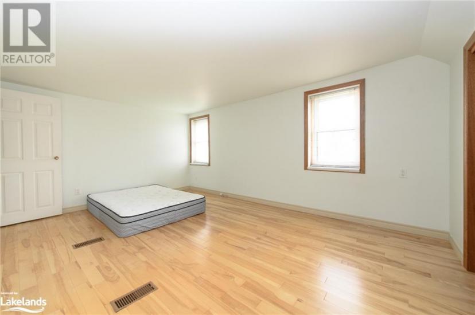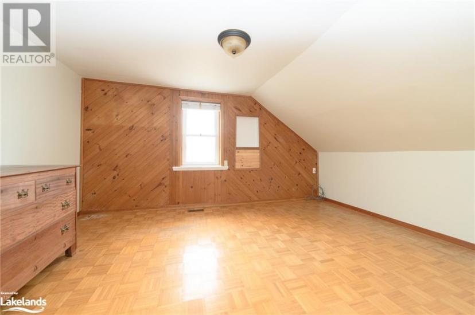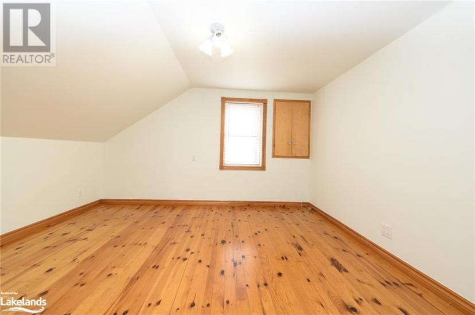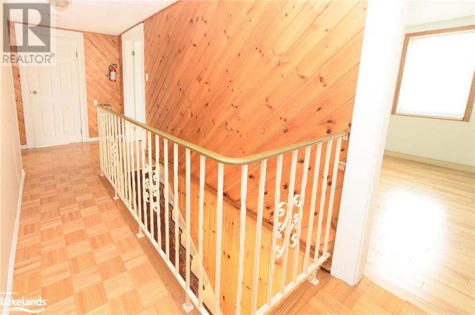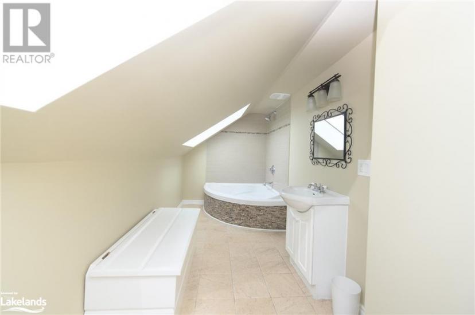- Ontario
- Tiny
334 17 Conc W
CAD$3,300
CAD$3,300 Asking price
334 17 Conc WTiny, Ontario, L9M0P7
Delisted · Delisted ·
3214| 2182 sqft
Listing information last updated on December 9th, 2023 at 1:45pm UTC.

Open Map
Log in to view more information
Go To LoginSummary
ID40504152
StatusDelisted
Ownership TypeFreehold
Brokered ByCentury 21 Millennium Inc., Brokerage (Collingwood)
TypeResidential House,Detached
Age
Square Footage2182 sqft
RoomsBed:3,Bath:2
Maint Fee Inclusions
Detail
Building
Bathroom Total2
Bedrooms Total3
Bedrooms Above Ground3
AppliancesCentral Vacuum,Dishwasher,Dryer,Refrigerator,Stove,Washer,Microwave Built-in
Architectural Style2 Level
Basement DevelopmentUnfinished
Basement TypeFull (Unfinished)
Construction Style AttachmentDetached
Cooling TypeCentral air conditioning
Exterior FinishVinyl siding
Fireplace PresentFalse
Heating FuelPropane
Heating TypeForced air
Size Interior2182.0000
Stories Total2
TypeHouse
Utility WaterDrilled Well
Land
Access TypeWater access,Road access
Acreagefalse
SewerSeptic System
Attached Garage
Carport
Surrounding
Location DescriptionCounty Rd 6 to Concession 17 W. Past Thunder Beach Rd. Sign on Property
Zoning DescriptionAG
Other
FeaturesSkylight,Country residential
BasementUnfinished,Full (Unfinished)
FireplaceFalse
HeatingForced air
Remarks
FARM RENTAL - Looking to live in the country with space to roam and a home for your beloved horses, or added storage? This fabulous farm has been lovingly maintained with approx. 2,182 Sqft, 3 bd, and 2 bath. Located near Georgian Bay and 15 minutes to Penetanguishene. Large spacious eat-in kitchen and living area plus den. This home is heated by forced air propane, and offers central air, and a new composite deck + new vinyl siding in 2020. New Skylights in Upper Bathroom 2023. Included in the rent is approx. 4 acres, a 40' x 30' horse stable with 4 stalls, and a 56' x 32' barn with hay loft. (30' x 50' shed not included). This is an excellent opportunity for the hobbyist, equestrian, or someone looking to escape city life into quiet country nights***Note: Crop fields are rented by a local farmer, and tenants can expect farm equipment maintaining the fields from time to time*** Please include: Rental Application, Full Credit Report, 2+ Recent Pay Stubs, Employment Letter & References (id:22211)
The listing data above is provided under copyright by the Canada Real Estate Association.
The listing data is deemed reliable but is not guaranteed accurate by Canada Real Estate Association nor RealMaster.
MLS®, REALTOR® & associated logos are trademarks of The Canadian Real Estate Association.
Location
Province:
Ontario
City:
Tiny
Community:
Tiny
Room
Room
Level
Length
Width
Area
4pc Bathroom
Second
NaN
Measurements not available
Bedroom
Second
12.01
10.99
131.98
12'0'' x 11'0''
Bedroom
Second
14.01
10.99
153.97
14'0'' x 11'0''
Bedroom
Second
16.01
10.99
175.97
16'0'' x 11'0''
4pc Bathroom
Main
NaN
Measurements not available
Laundry
Main
8.01
4.00
32.04
8'0'' x 4'0''
Bonus
Main
10.99
5.51
60.58
11'0'' x 5'6''
Mud
Main
12.99
7.51
97.61
13'0'' x 7'6''
Den
Main
13.48
10.99
148.20
13'6'' x 11'0''
Living
Main
16.99
12.01
204.07
17'0'' x 12'0''
Kitchen
Main
16.01
14.99
240.05
16'0'' x 15'0''

