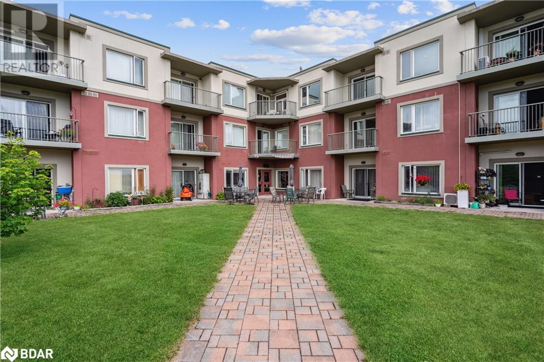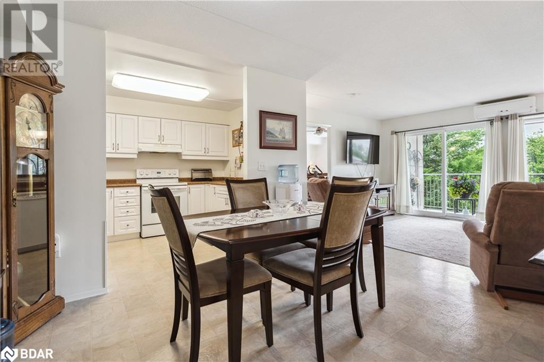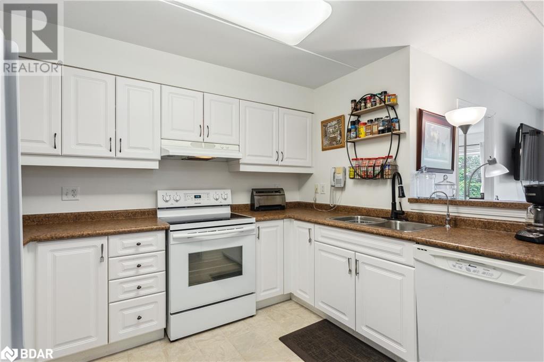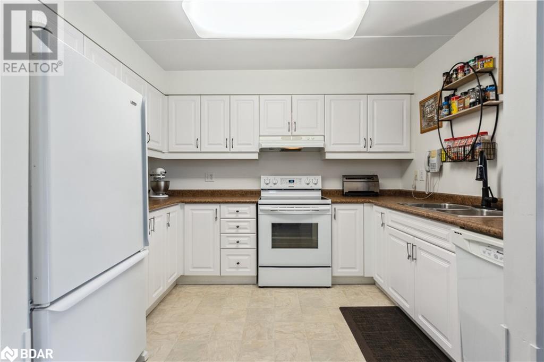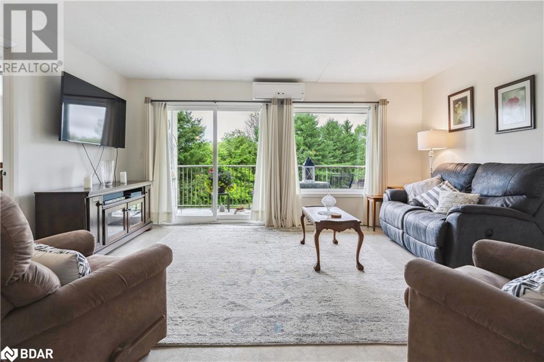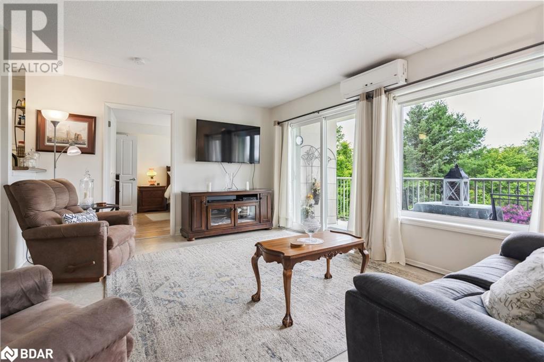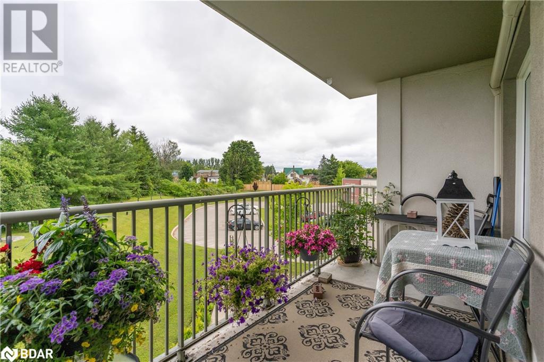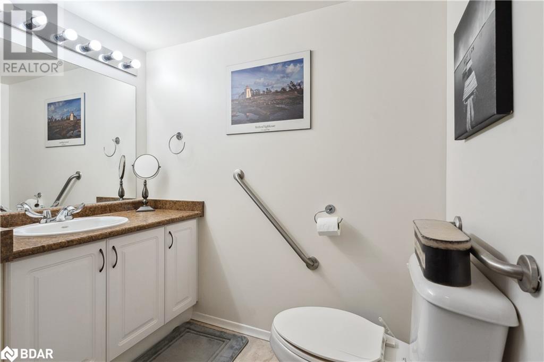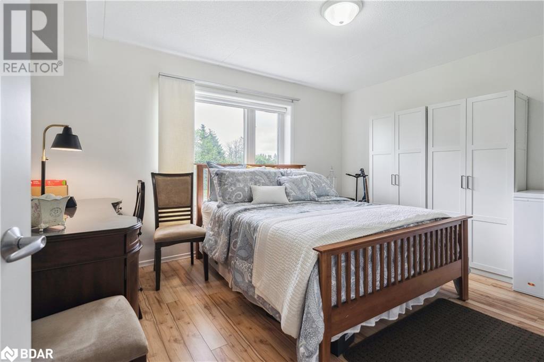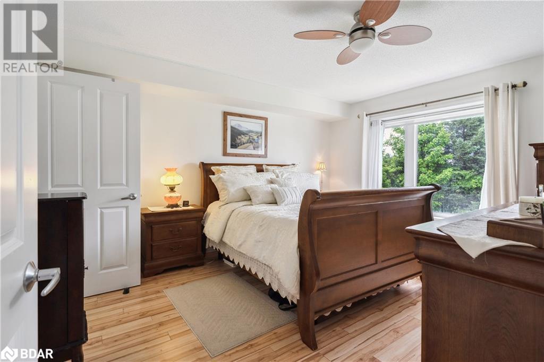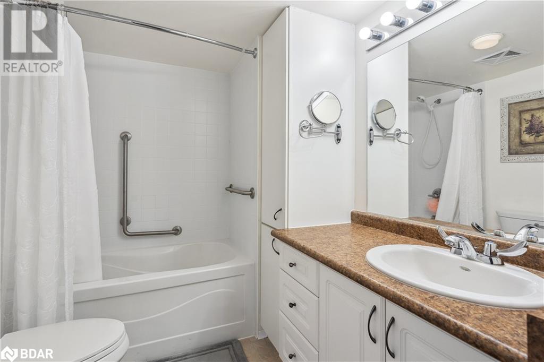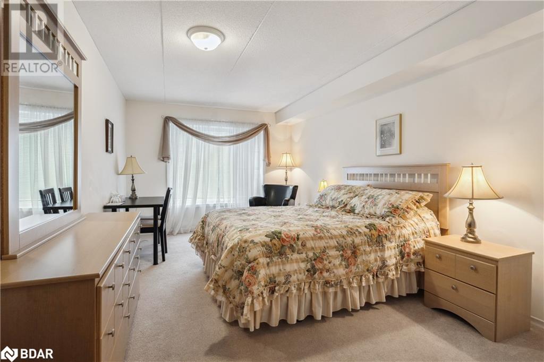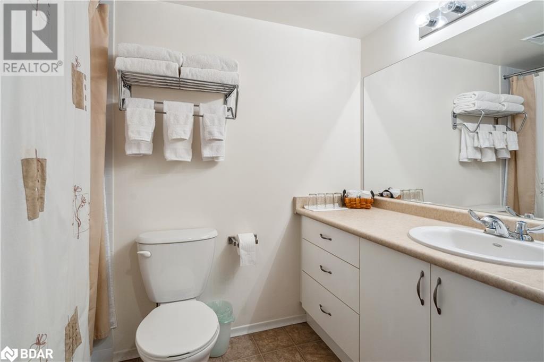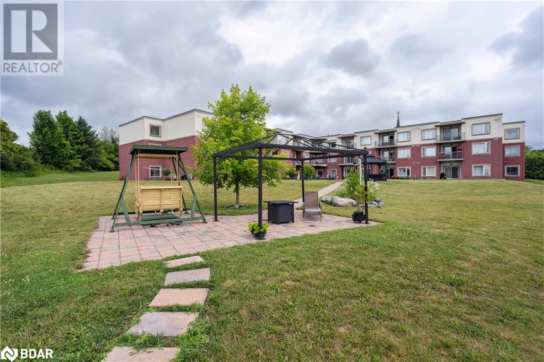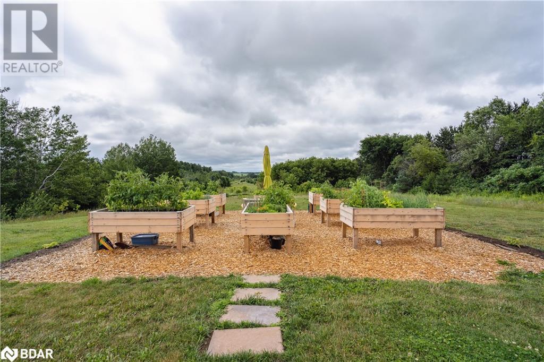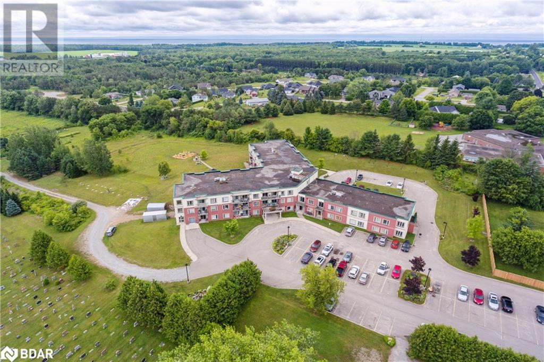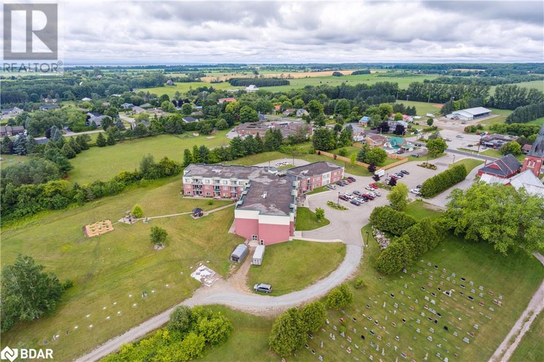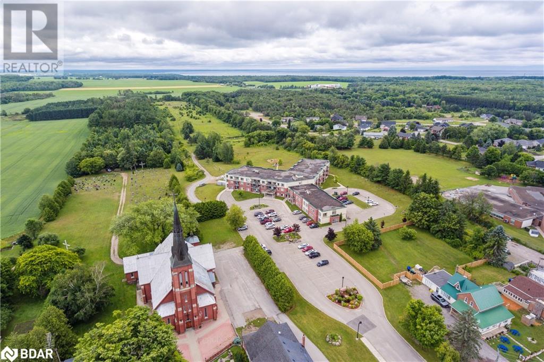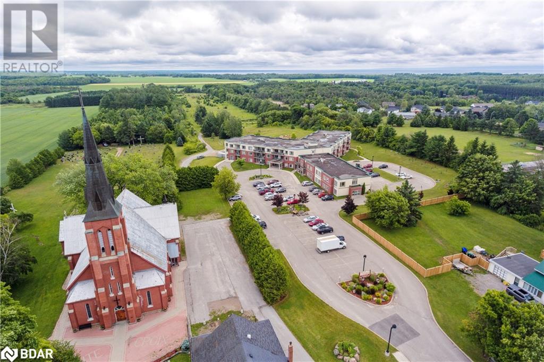- Ontario
- Tiny
333 Lafontaine Rd
CAD$299,900
CAD$299,900 Asking price
315 333 LAFONTAINE RoadTiny, Ontario, L9M0H1
Delisted · Delisted ·
22| 1100 sqft
Listing information last updated on Wed Nov 15 2023 12:54:15 GMT-0500 (Eastern Standard Time)

Open Map
Log in to view more information
Go To LoginSummary
ID40454081
StatusDelisted
Ownership TypeLife Lease
Brokered ByRE/MAX WEST REALTY INC.
TypeResidential Apartment
AgeConstructed Date: 2009
Lot Size41.49 * 25 ac 41.49
Land Size41.49 ac|25 - 50 acres
Square Footage1100 sqft
RoomsBed:2,Bath:2
Maint Fee1101.98 / Monthly
Maint Fee Inclusions
Detail
Building
Bathroom Total2
Bedrooms Total2
Bedrooms Above Ground2
AmenitiesExercise Centre,Guest Suite,Party Room
AppliancesDishwasher,Dryer,Refrigerator,Stove,Washer
Basement TypeNone
Constructed Date2009
Construction Style AttachmentAttached
Cooling TypeCentral air conditioning
Exterior FinishBrick
Fireplace PresentFalse
Heating TypeIn Floor Heating
Size Interior1100.0000
Stories Total1
TypeApartment
Utility WaterWell
Land
Size Total41.49 ac|25 - 50 acres
Size Total Text41.49 ac|25 - 50 acres
Acreagetrue
AmenitiesGolf Nearby,Park,Place of Worship,Playground,Schools,Shopping
SewerSeptic System
Size Irregular41.49
Surrounding
Ammenities Near ByGolf Nearby,Park,Place of Worship,Playground,Schools,Shopping
Community FeaturesQuiet Area
Location DescriptionCounty Rd 6 North to Lafontaine Rd W
Zoning DescriptionC5A
Other
FeaturesBalcony,Country residential
BasementNone
FireplaceFalse
HeatingIn Floor Heating
Unit No.315
Remarks
COME RETIRE HERE AT THIS INCREDIBLE 55+ community in the heart of the village of Lafontaine in BEAUTIFUL Tiny, Ontario SITUATED ON A IT'S OWN PRIVATE 40 + ACRES! PRIVATE TOP FLOOR BRIGHT 2 BDRM/2 BATH Unit w/in suite laundry & walk out to Private Oversized Balcony. JOIN THE ACTIVE OR QUIET LIFESTYLE, whichever you prefer! There are many common spaces, large main level lounge room, second floor conference rm w/kitchen, washrooms & balconies overlooking the fields and walking trails, exercise/games room in the north wing you'll find people working on puzzles, and having tea over warm conversation. If you have overnight guests, a hotel style room is available for $75 per night. Other services include a hairstylist, prepared meals available for delivery. Beautiful flower gardens, raised vegetable gardens, gazebo and outdoor seating are enjoyed by all here. Parking for residents and guests. High speed internet. Steps from shopping, LCBO, and other amenities. Quick drive over to the BEACH. COME RETIRE IN THIS HIDDEN GEM WITH ALL THE AMENTIIES THAT YOU NEED! (id:22211)
The listing data above is provided under copyright by the Canada Real Estate Association.
The listing data is deemed reliable but is not guaranteed accurate by Canada Real Estate Association nor RealMaster.
MLS®, REALTOR® & associated logos are trademarks of The Canadian Real Estate Association.
Location
Province:
Ontario
City:
Tiny
Community:
Tiny
Room
Room
Level
Length
Width
Area
Laundry
Main
6.33
3.90
24.72
6'4'' x 3'11''
Kitchen
Main
11.52
8.23
94.83
11'6'' x 8'3''
Dining
Main
11.84
9.84
116.57
11'10'' x 9'10''
Living
Main
16.01
12.07
193.30
16'0'' x 12'1''
Bedroom
Main
13.09
10.83
141.73
13'1'' x 10'10''
3pc Bathroom
Main
NaN
Measurements not available
4pc Bathroom
Main
NaN
Measurements not available
Primary Bedroom
Main
14.01
11.58
162.25
14'0'' x 11'7''

