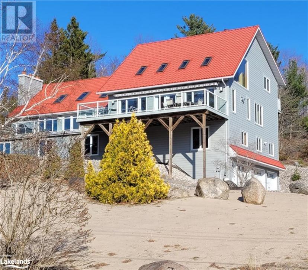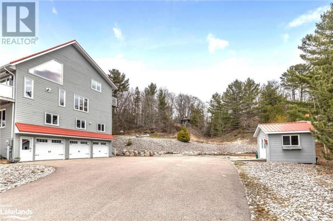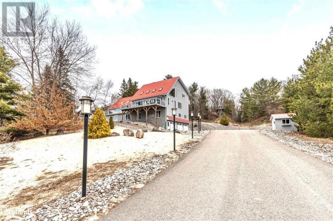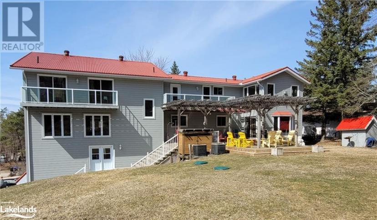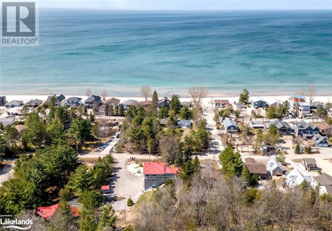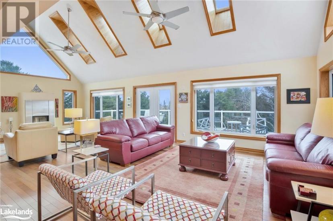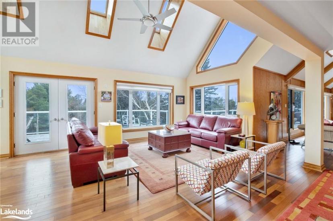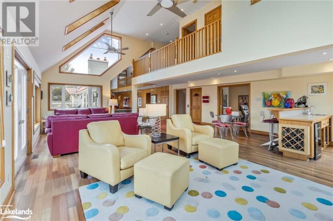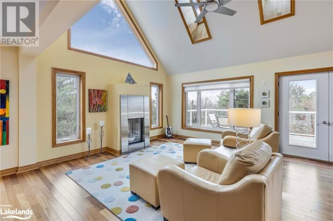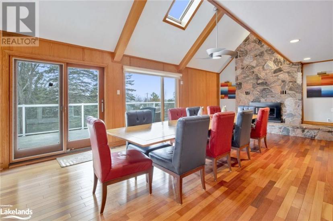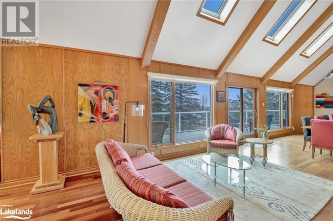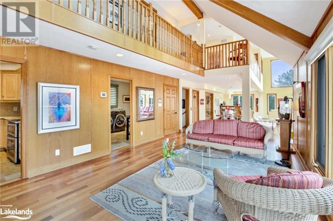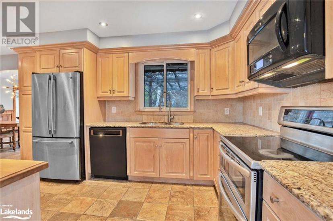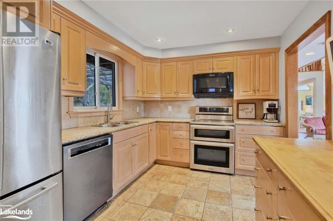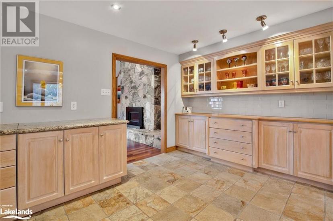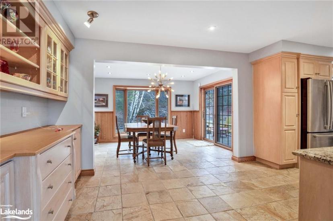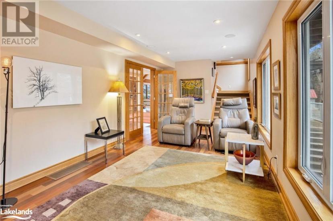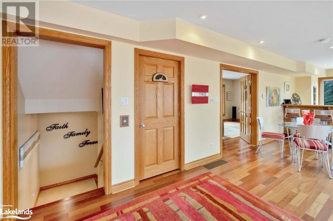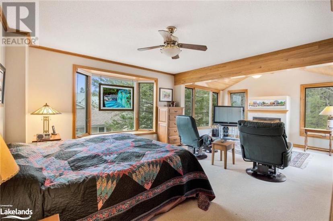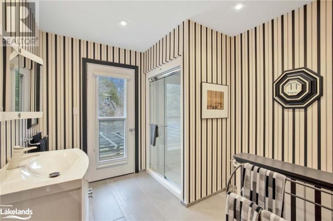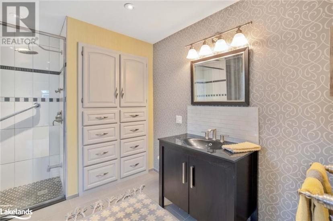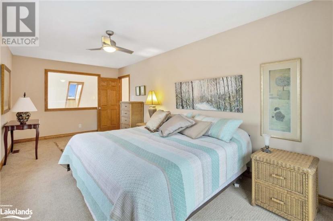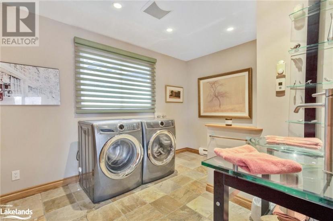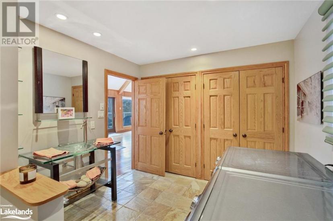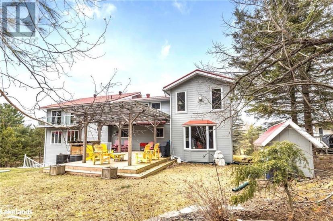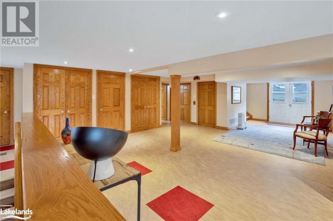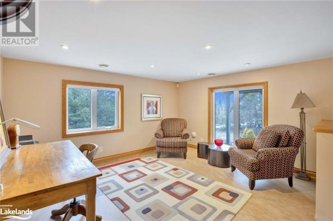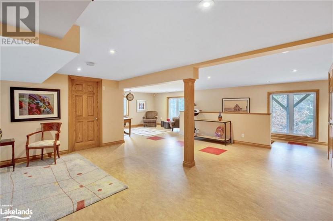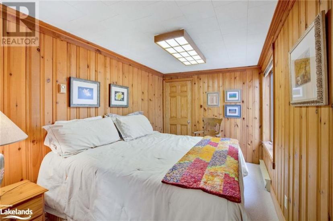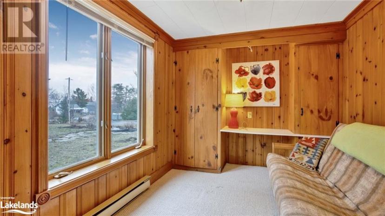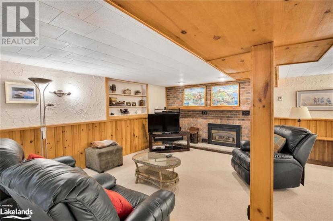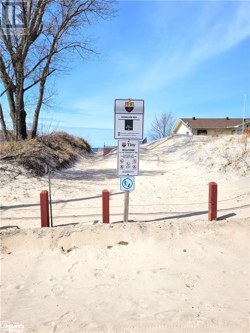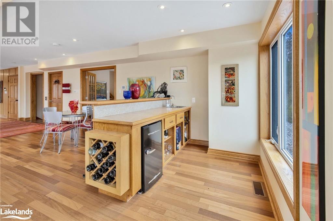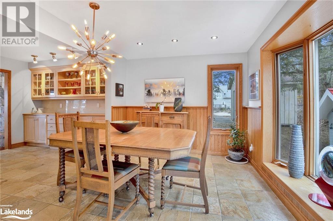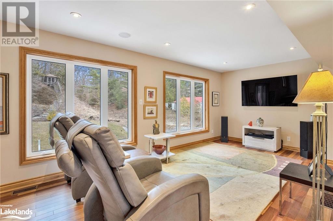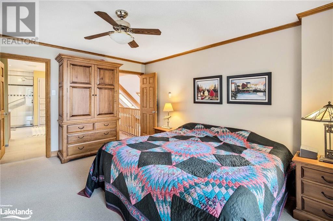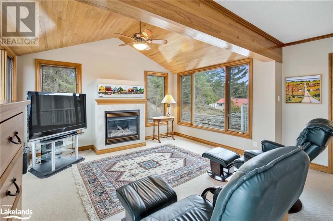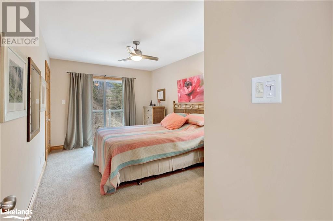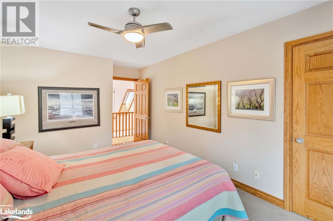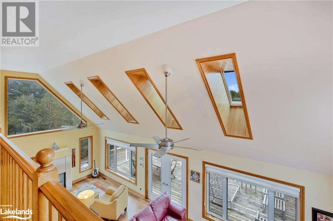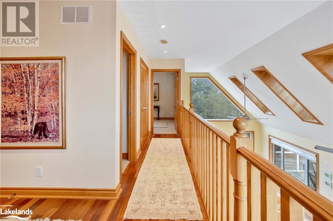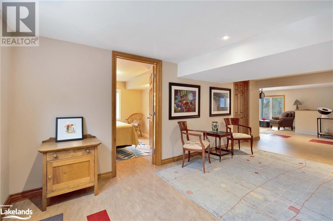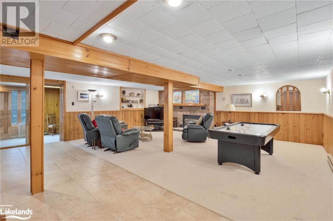- Ontario
- Tiny
33 Wendake Rd
CAD$2,299,900 Sale
33 Wendake RdTiny, Ontario, L0L2T0
6413| 5000 sqft

Open Map
Log in to view more information
Go To LoginSummary
ID40563036
StatusCurrent Listing
Ownership TypeFreehold
TypeResidential House,Detached
RoomsBed:6,Bath:4
Square Footage5000 sqft
Lot Size1.75 * 1 ac 1.75
Land Size1.75 ac|1/2 - 1.99 acres
Age
Listing Courtesy ofRE/MAX Georgian Bay Realty Ltd., Brokerage (King St)
Detail
Building
Bathroom Total4
Bedrooms Total6
Bedrooms Above Ground6
AppliancesDishwasher,Dryer,Refrigerator,Stove,Water softener,Wet Bar,Washer,Microwave Built-in,Window Coverings,Garage door opener
Basement DevelopmentUnfinished
Construction Style AttachmentDetached
Cooling TypeCentral air conditioning
Exterior FinishHardboard
Fireplace PresentTrue
Fireplace Total4
Fire ProtectionSmoke Detectors
FixtureCeiling fans
Half Bath Total1
Heating FuelNatural gas
Heating TypeForced air
Size Interior5000.0000
Stories Total2.5
Utility WaterDug Well
Basement
Basement TypePartial (Unfinished)
Land
Size Total1.75 ac|1/2 - 1.99 acres
Size Total Text1.75 ac|1/2 - 1.99 acres
Access TypeRoad access
Acreagetrue
AmenitiesBeach
SewerSeptic System
Size Irregular1.75
Utilities
CableAvailable
ElectricityAvailable
Natural GasAvailable
TelephoneAvailable
Surrounding
Community FeaturesQuiet Area,School Bus
Ammenities Near ByBeach
Other
Equipment TypeNone
Rental Equipment TypeNone
Communication TypeHigh Speed Internet
StructureShed
FeaturesWet bar,Paved driveway,Skylight,Country residential,Gazebo
BasementUnfinished,Partial (Unfinished)
FireplaceTrue
HeatingForced air
Remarks
Stunning 5000 sq ft home perched on a sandy dune in the beautiful Bluewater Beach area of Tiny. Rare double lot with 171 feet of frontage and a depth of 449 feet, a total of 1.75 acres. This home has been lovingly maintained with a major addition and renovations in 2009 which includes an elevator that provides service from the built in triple car garage to the third story. An entertainer's delight with a large open concept living area with cathedral ceilings, a convenient wet bar with a bar fridge and a cozy gas fireplace, The fieldstone fireplace enhances the dining area that can easily host a large family gathering or celebration. Windows and skylights provide panoramic vistas with seasonal views of Georgian Bay plus west facing for those gorgeous sunsets. A gourmet kitchen with extensive granite countertops provides ample space along with plenty of storage cabinets. A spacious dining nook also has a walkout to a deck where you can enjoy a morning a relaxing morning coffee. The master bedroom has a seating area with a cozy gas fireplace plus an ensuite bathroom. Five additional bedrooms provide ample room for family and friends. An ideal home for a multi-generational family with plenty of space for a variety of activities. Just steps to a beach access to enjoy the crystal clear waters and sandy shore of Georgian Bay. Just 15 minutes to shopping and amenities in Midland and 90 minutes north of the GTA. (id:22211)
The listing data above is provided under copyright by the Canada Real Estate Association.
The listing data is deemed reliable but is not guaranteed accurate by Canada Real Estate Association nor RealMaster.
MLS®, REALTOR® & associated logos are trademarks of The Canadian Real Estate Association.
Location
Province:
Ontario
City:
Tiny
Community:
Tiny
Room
Room
Level
Length
Width
Area
Breakfast
Second
4.17
2.95
12.30
13'8'' x 9'8''
Kitchen
Second
7.82
2.82
22.05
25'8'' x 9'3''
2pc Bathroom
Second
3.81
2.87
10.93
12'6'' x 9'5''
Den
Second
6.10
3.15
19.21
20'0'' x 10'4''
Dining
Second
12.62
4.14
52.25
41'5'' x 13'7''
Living
Second
9.27
7.29
67.58
30'5'' x 23'11''
3pc Bathroom
Third
NaN
Measurements not available
Bedroom
Third
6.30
3.02
19.03
20'8'' x 9'11''
Bedroom
Third
4.45
2.74
12.19
14'7'' x 9'0''
3pc Bathroom
Third
NaN
Measurements not available
Sitting
Third
5.28
2.87
15.15
17'4'' x 9'5''
Bedroom
Third
4.52
4.27
19.30
14'10'' x 14'0''
3pc Bathroom
Main
1.83
1.22
2.23
6' x 4'
Bedroom
Main
3.23
2.54
8.20
10'7'' x 8'4''
Bedroom
Main
3.86
2.51
9.69
12'8'' x 8'3''
Games
Main
7.54
6.71
50.59
24'9'' x 22'0''
Storage
Main
3.35
2.49
8.34
11'0'' x 8'2''
Utility
Main
3.05
3.00
9.15
10'0'' x 9'10''
Bedroom
Main
3.05
2.74
8.36
10'0'' x 9'0''
Office
Main
4.19
3.51
14.71
13'9'' x 11'6''
Foyer
Main
5.69
5.05
28.73
18'8'' x 16'7''

