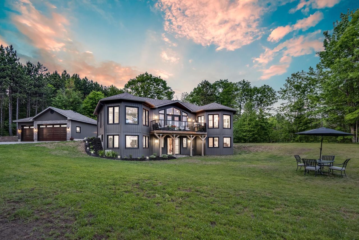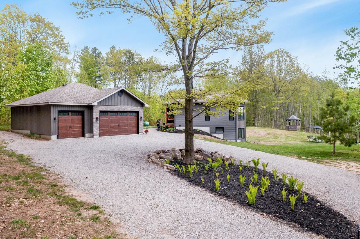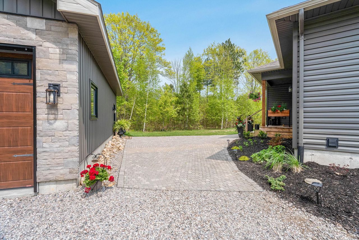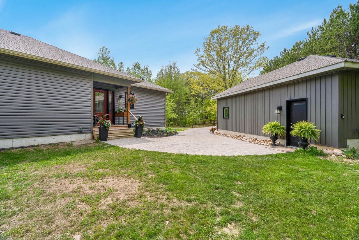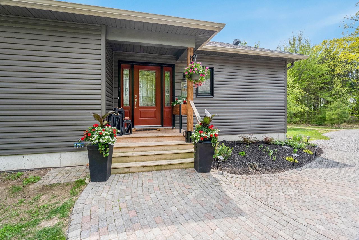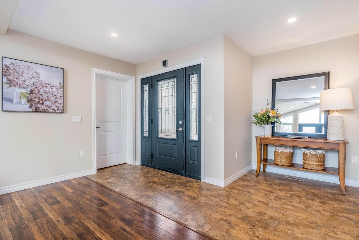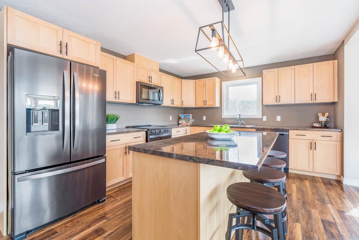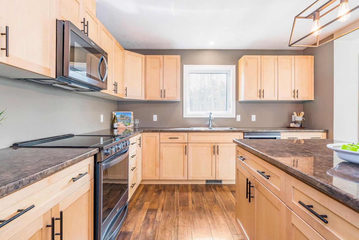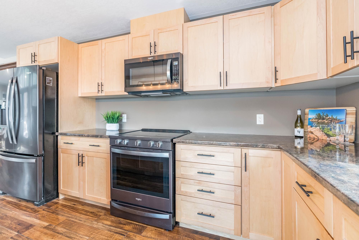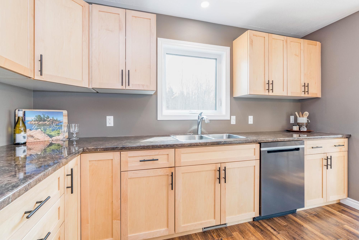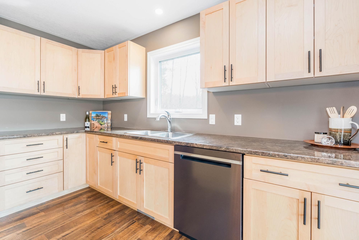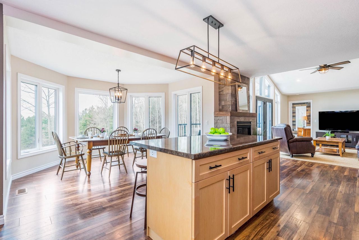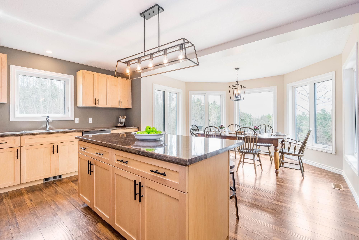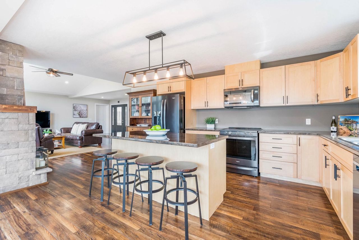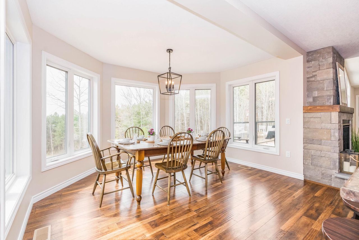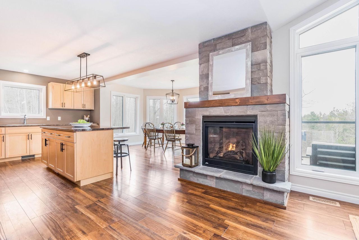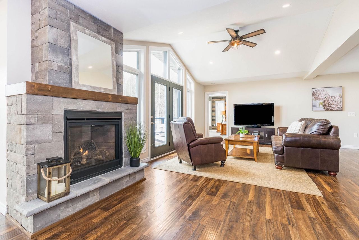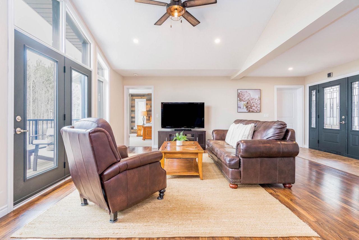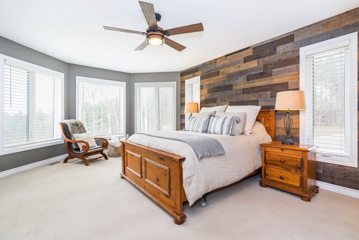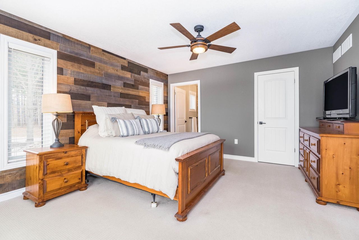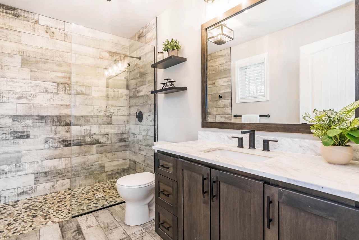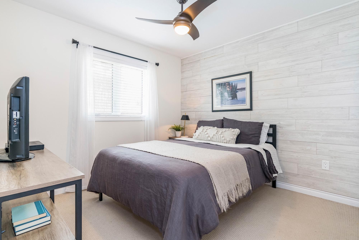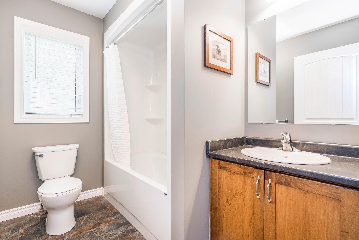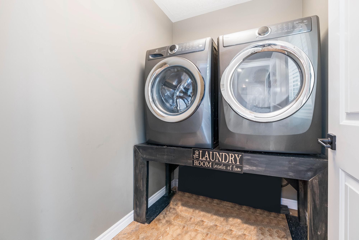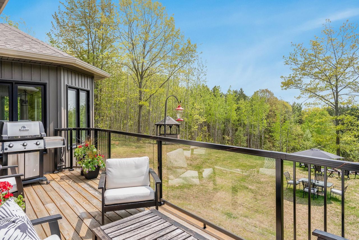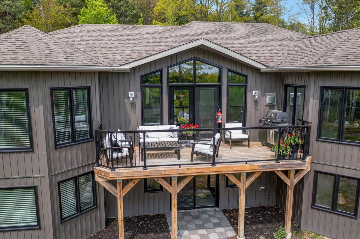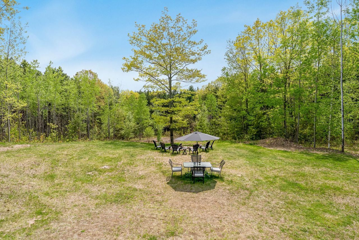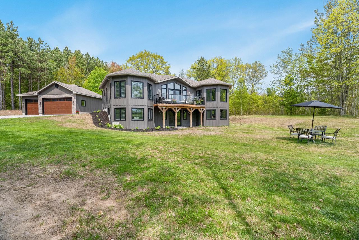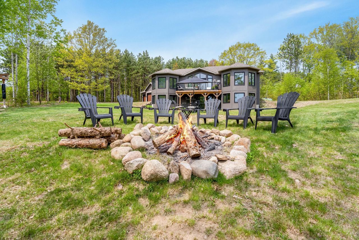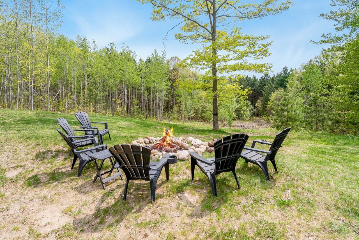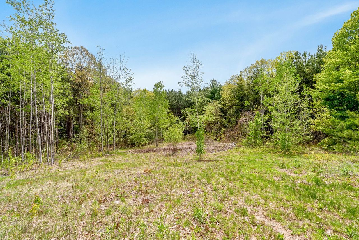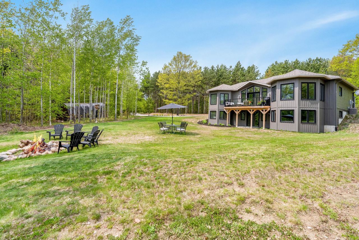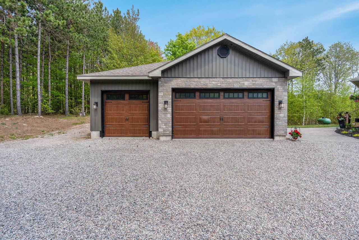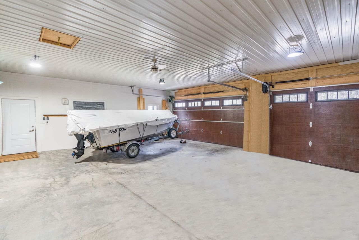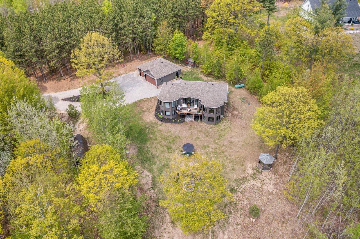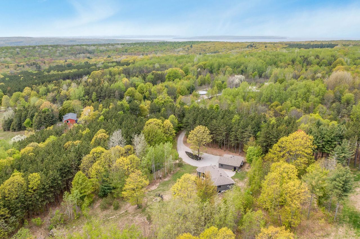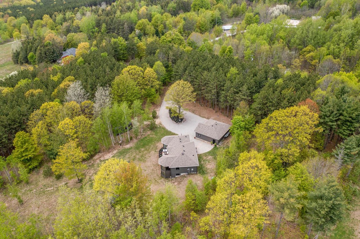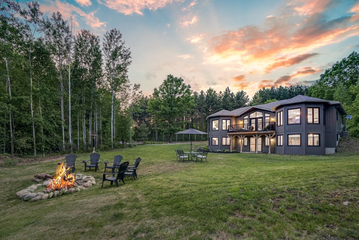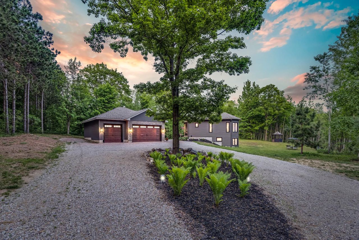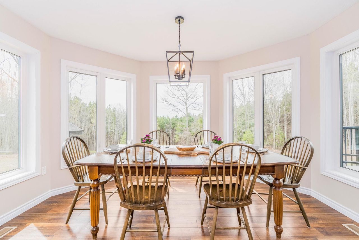- Ontario
- Tiny
285 Dorion Rd
CAD$1,374,900
CAD$1,374,900 Asking price
285 Dorion RoadTiny, Ontario, L9M0M4
Delisted · Terminated ·
2211(3+8)| 1100-1500 sqft
Listing information last updated on Thu Jun 29 2023 13:00:32 GMT-0400 (Eastern Daylight Time)

Open Map
Log in to view more information
Go To LoginSummary
IDS6090676
StatusTerminated
Ownership TypeFreehold
PossessionFlexible
Brokered ByFARIS TEAM REAL ESTATE
TypeResidential Bungalow,House,Detached
Age 0-5
Lot Size210 * 420 Feet
Land Size88200 ft²
Square Footage1100-1500 sqft
RoomsBed:2,Kitchen:1,Bath:2
Parking3 (11) Detached +8
Virtual Tour
Detail
Building
Bathroom Total2
Bedrooms Total2
Bedrooms Above Ground2
Architectural StyleRaised bungalow
Basement DevelopmentUnfinished
Basement FeaturesWalk out
Basement TypeN/A (Unfinished)
Construction Style AttachmentDetached
Cooling TypeCentral air conditioning
Exterior FinishStone
Fireplace PresentTrue
Heating FuelPropane
Heating TypeForced air
Size Interior
Stories Total1
TypeHouse
Architectural StyleBungalow-Raised
FireplaceYes
HeatingYes
Property FeaturesSchool Bus Route,Wooded/Treed
Rooms Above Grade6
Rooms Total6
Heat SourcePropane
Heat TypeForced Air
WaterWell
Laundry LevelMain Level
Other StructuresGarden Shed
GarageYes
Land
Size Total Text210 x 420 FT|2 - 4.99 acres
Acreagetrue
SewerSeptic System
Size Irregular210 x 420 FT
Lot Dimensions SourceOther
Lot Size Range Acres2-4.99
Detached Garage
None
Surrounding
Community FeaturesSchool Bus
Location DescriptionMethodist Point Rd/Dorion Rd
Zoning DescriptionRR
Other
FeaturesWooded area
Den FamilyroomYes
Internet Entire Listing DisplayYes
SewerSeptic
Central VacuumYes
BasementUnfinished,Walk-Out
PoolNone
FireplaceY
A/CCentral Air
HeatingForced Air
ExposureS
Remarks
Top 5 Reasons You Will Love This Home: 1) Exquisite home set on a 2-acre mature-treed lot boasting phenomenal views and a large circular driveway with a triple-car garage 2) Perfect for a home or a recreation property, surrounded by nature, biking trails and sandy beaches 3) Unspoiled lower level offering great potential and equipped with a walkout, large windows, and a rough-in for a bathroom 4) Incredible 1,000-square-foot, heated and insulated garage or workshop, complete with door lifts, an aluminum ceiling, and a 100-amp panel 5) Expansive backyard presenting a sizeable deck and a covered shaded entertaining area with the potential for a pool. Age 4. Visit our website for more detailed information.
The listing data is provided under copyright by the Toronto Real Estate Board.
The listing data is deemed reliable but is not guaranteed accurate by the Toronto Real Estate Board nor RealMaster.
Location
Province:
Ontario
City:
Tiny
Community:
Rural Tiny 04.04.0020
Crossroad:
Methodist Point Rd/Dorion Rd
Room
Room
Level
Length
Width
Area
Kitchen
Main
15.29
11.94
182.58
Hardwood Floor Stainless Steel Appl Window
Br
Main
12.76
10.07
128.55
Hardwood Floor Window
Great Rm
Main
21.75
16.47
358.25
Hardwood Floor Gas Fireplace W/O To Deck
Prim Bdrm
Main
16.57
12.80
212.00
3 Pc Ensuite W/I Closet Window
Br
Main
12.24
9.84
120.45
Double Closet Window Ceiling Fan
Laundry
Main
6.73
5.18
34.86
Ceramic Floor Window

