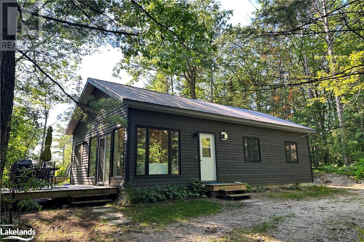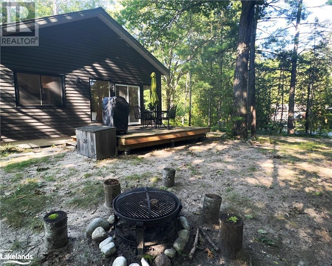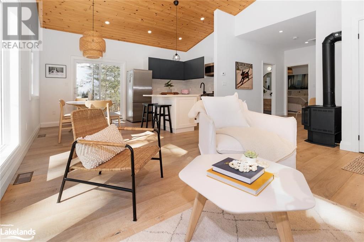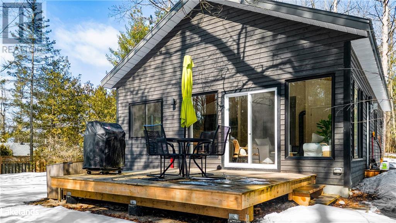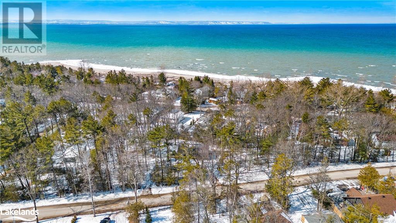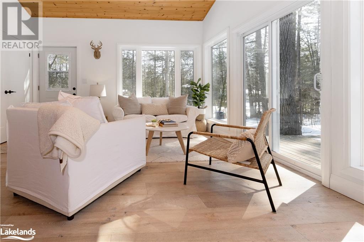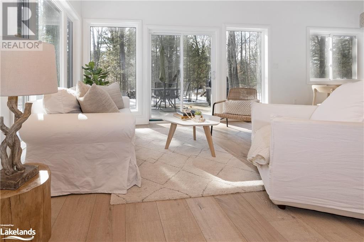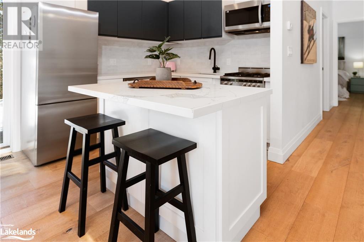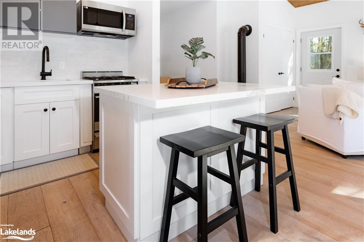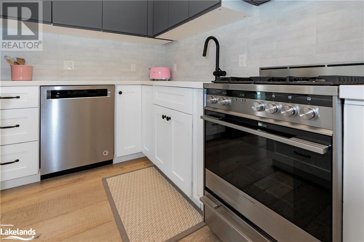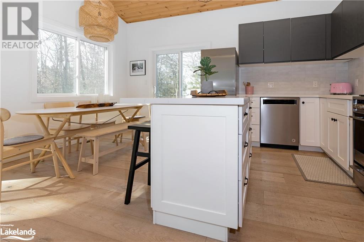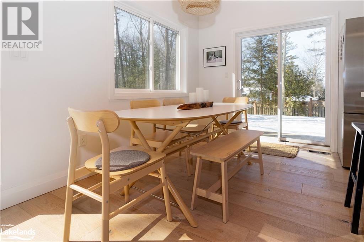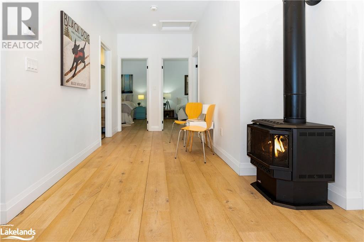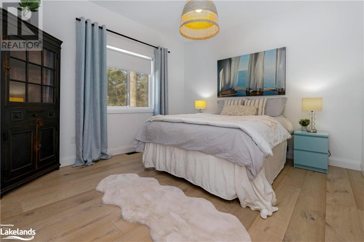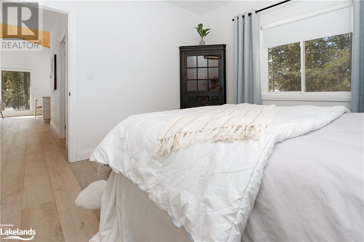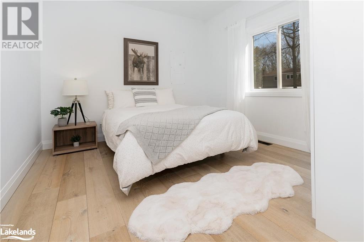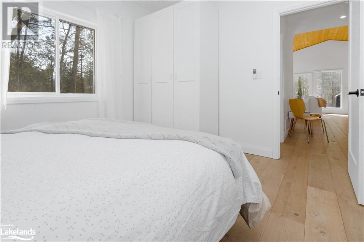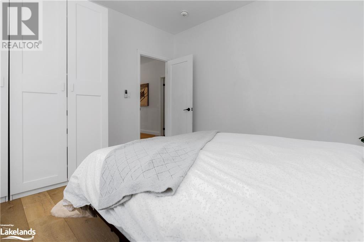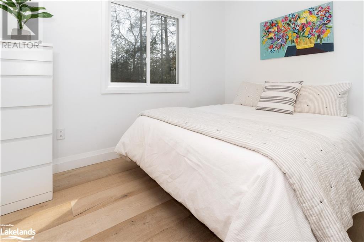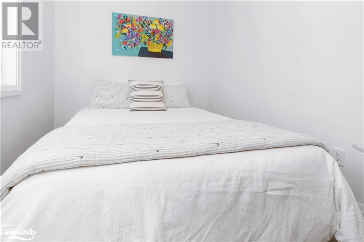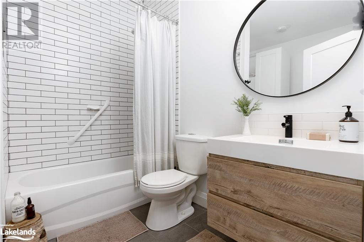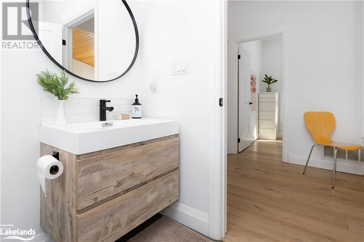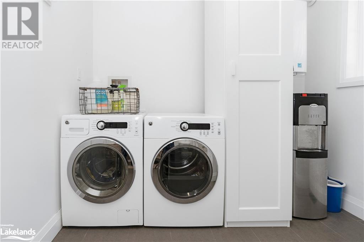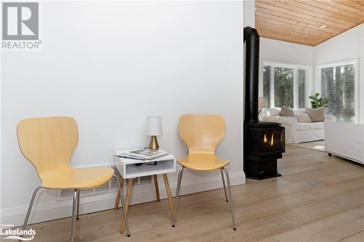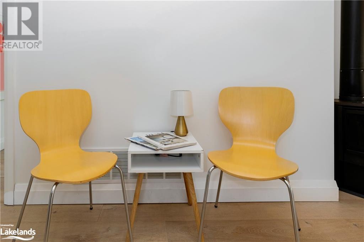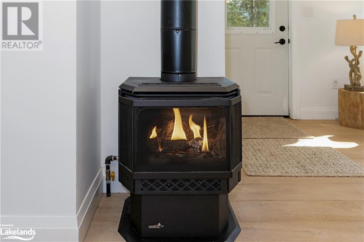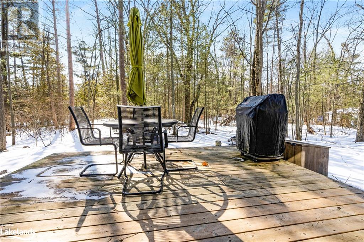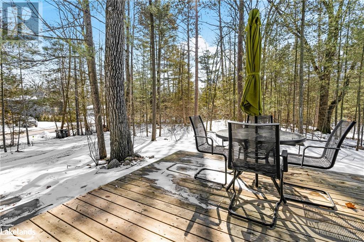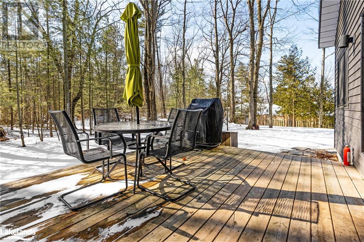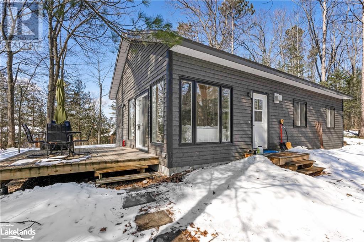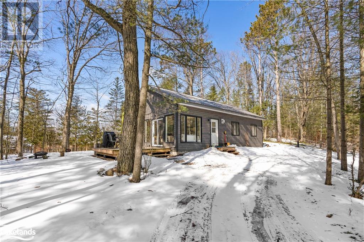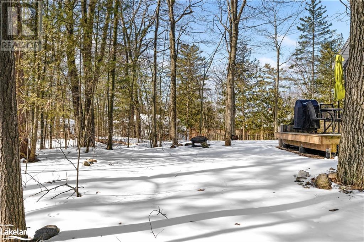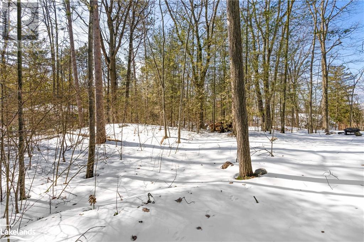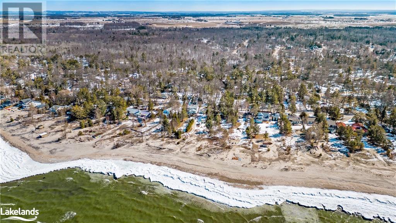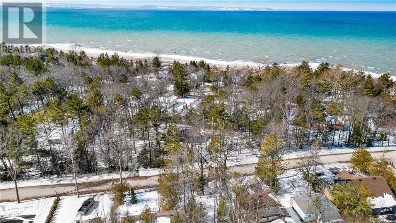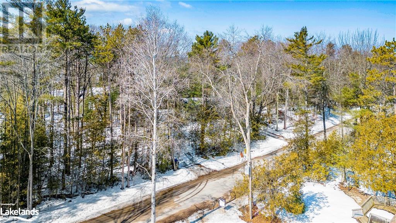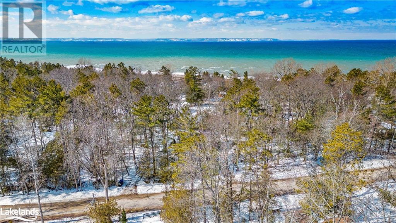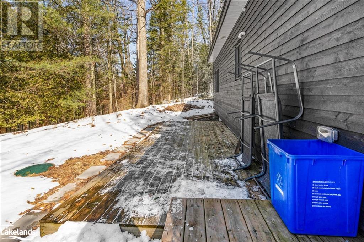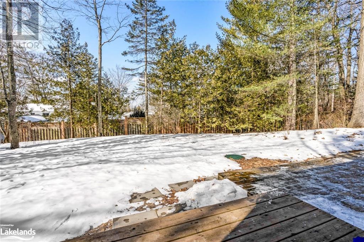- Ontario
- Tiny
24 Tripp Lane
CAD$899,000
CAD$899,000 Asking price
24 TRIPP LaneTiny, Ontario, L0L1P0
Delisted
31| 870 sqft
Listing information last updated on Tue Dec 12 2023 02:31:28 GMT-0500 (Eastern Standard Time)

Open Map
Log in to view more information
Go To LoginSummary
ID40436126
StatusDelisted
Ownership TypeFreehold
Brokered ByRE/MAX Four Seasons Realty Limited, Brokerage
TypeResidential House,Detached,Bungalow
AgeConstructed Date: 2018
Land Size0.47 ac|under 1/2 acre
Square Footage870 sqft
RoomsBed:3,Bath:1
Detail
Building
Bathroom Total1
Bedrooms Total3
Bedrooms Above Ground3
AppliancesDishwasher,Dryer,Microwave,Refrigerator,Stove,Washer,Range - Gas,Microwave Built-in,Gas stove(s),Hood Fan
Architectural StyleBungalow
Basement DevelopmentUnfinished
Basement TypeCrawl space (Unfinished)
Constructed Date2018
Construction Style AttachmentDetached
Cooling TypeCentral air conditioning
Exterior FinishConcrete,Hardboard
Fireplace PresentTrue
Fireplace Total1
Fire ProtectionSmoke Detectors
FixtureCeiling fans
Foundation TypePoured Concrete
Heating TypeForced air
Size Interior870.0000
Stories Total1
TypeHouse
Utility WaterDrilled Well
Land
Size Total0.47 ac|under 1/2 acre
Size Total Text0.47 ac|under 1/2 acre
Acreagefalse
AmenitiesBeach,Hospital,Place of Worship,Shopping,Ski area
SewerSeptic System
Size Irregular0.47
Utilities
ElectricityAvailable
Natural GasAvailable
Surrounding
Ammenities Near ByBeach,Hospital,Place of Worship,Shopping,Ski area
Location DescriptionRiver Road Eastbound,turn Right on Tripp Lane.
Zoning DescriptionShoreline Residential
Other
FeaturesBeach
BasementUnfinished,Crawl space (Unfinished)
FireplaceTrue
HeatingForced air
Remarks
JUST REDUCED!!! A fantastic opportunity to own an exceptionally beautiful home built in 2018 just steps away from Georgian Bay. Reap the benefits of this rare over-sized lot. Admire the high vaulted exposed pine living room ceilings and laminate floors throughout with a wide oversized hallway leading to three sun-drenched bedrooms. The bright, well-designed kitchen includes stone countertops and like-new stainless steel appliances including a gas range, dishwasher, fridge, and above-range microwave. Warm your feet by the beautiful free-standing gas fireplace that greets you as you enter the home or perhaps take in the sounds of nature as you soak up some sun on either of the two generous decks located off either of the two sliding patio doors off of the main living space. The well-appointed bathroom includes a spacious laundry area with a washer and dryer and ample storage for linens and towels. The sunlit living room with double-aspect windows allows for constant views of nature and sunny days no matter the season. Expect years of trouble-free, four-season living with a newly (2018) drilled freshwater well, and a newly (2018) installed septic system. The owned hot water on-demand system, high-efficiency furnace, Air Conditioning, and kitchen appliances were all purchased new in 2018. Hear the waves and catch glimpses of the water from your own backyard deck while remaining hidden and surrounded by the trees on your private forested additional lot to the west of the home. The absolute perfect home for a small family, couple, or retiree. Come and see it today. (id:22211)
The listing data above is provided under copyright by the Canada Real Estate Association.
The listing data is deemed reliable but is not guaranteed accurate by Canada Real Estate Association nor RealMaster.
MLS®, REALTOR® & associated logos are trademarks of The Canadian Real Estate Association.
Location
Province:
Ontario
City:
Tiny
Community:
Tiny
Room
Room
Level
Length
Width
Area
Bedroom
Main
10.24
7.84
80.26
10'3'' x 7'10''
Bedroom
Main
11.58
11.15
129.19
11'7'' x 11'2''
Primary Bedroom
Main
11.58
11.15
129.19
11'7'' x 11'2''
3pc Bathroom
Main
10.17
8.01
81.42
10'2'' x 8'0''
Other
Main
10.50
6.17
64.76
10'6'' x 6'2''
Living
Main
15.91
14.34
228.14
15'11'' x 14'4''
Kitchen
Main
7.84
8.33
65.34
7'10'' x 8'4''
Dining
Main
8.17
8.23
67.27
8'2'' x 8'3''

