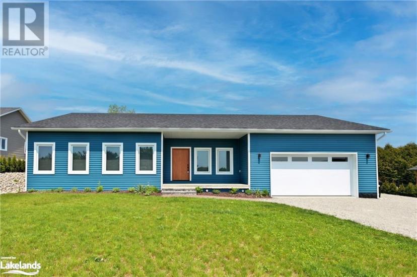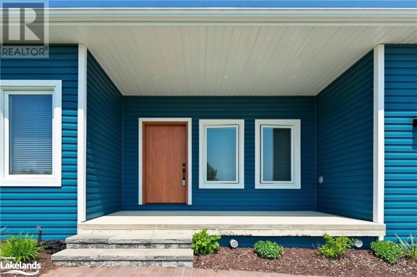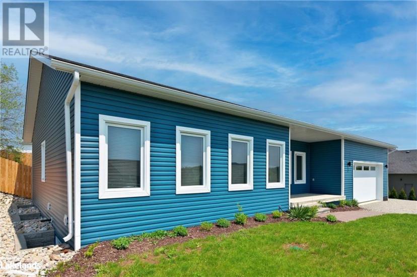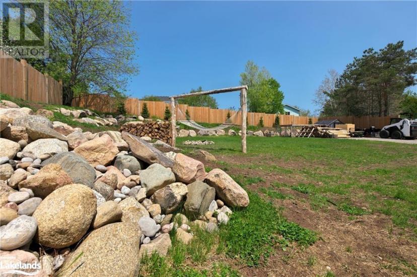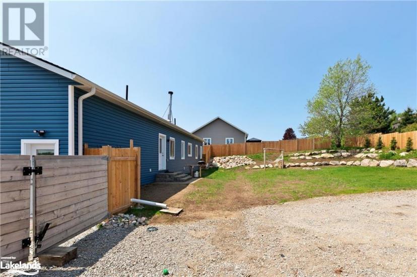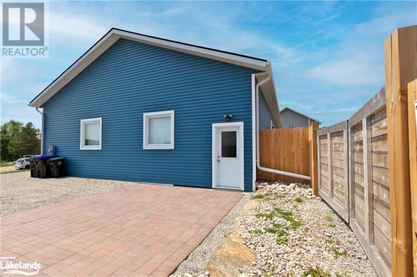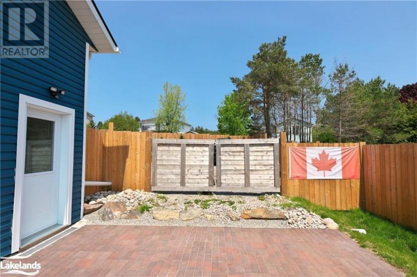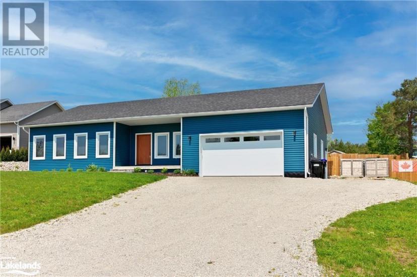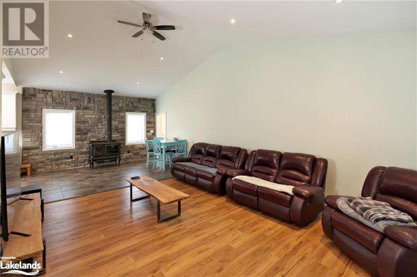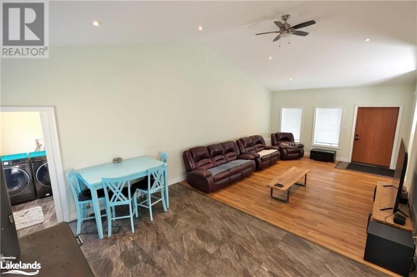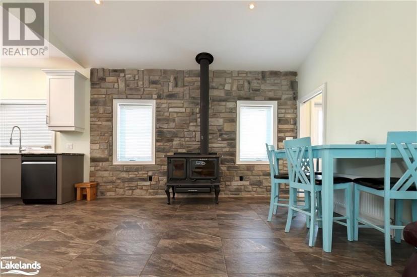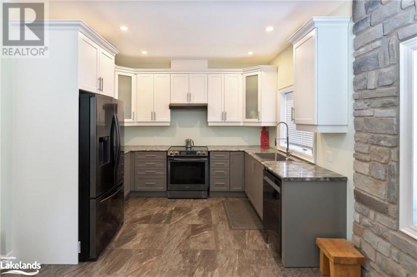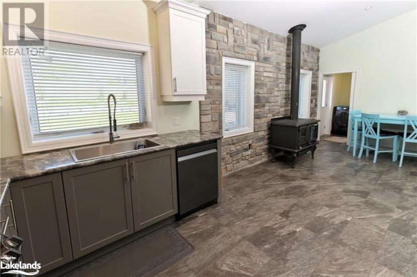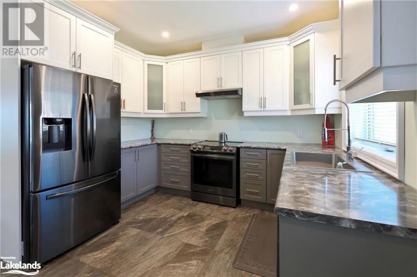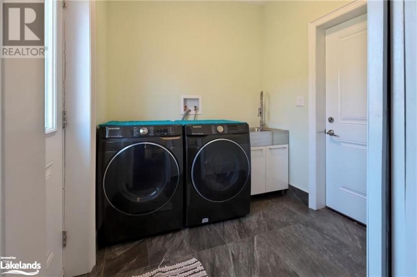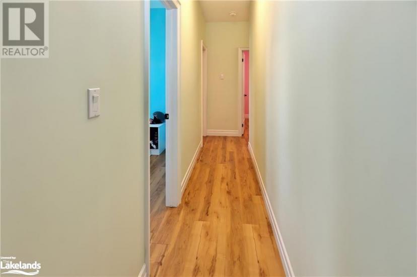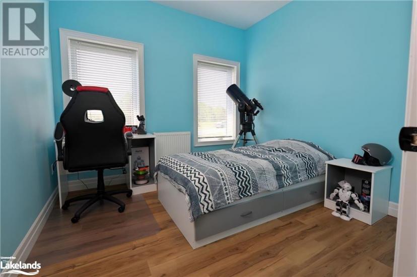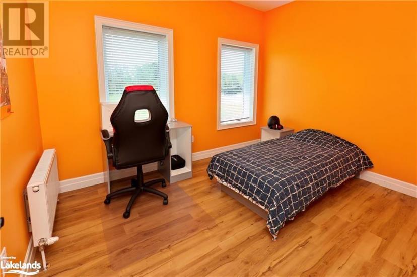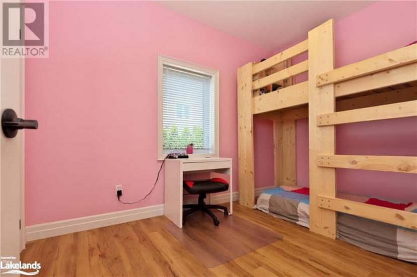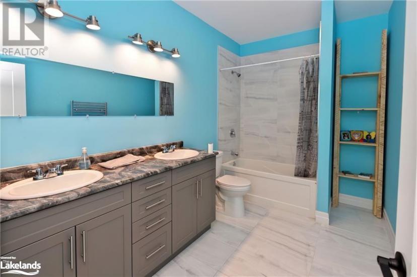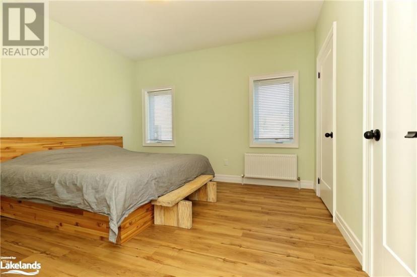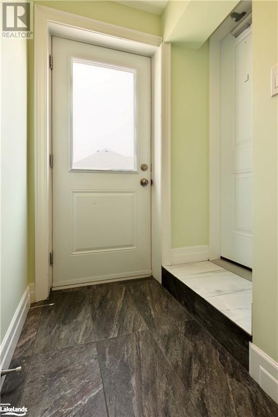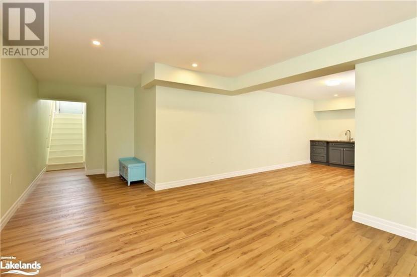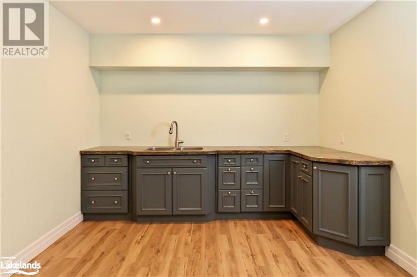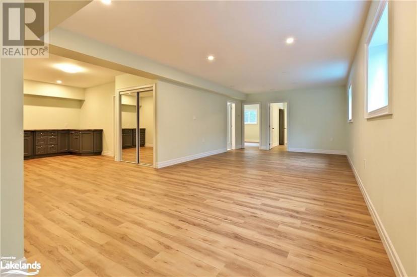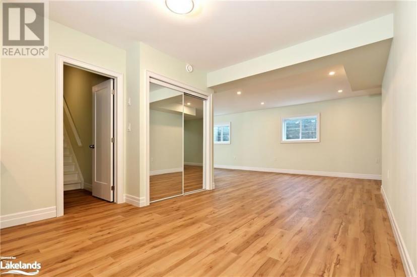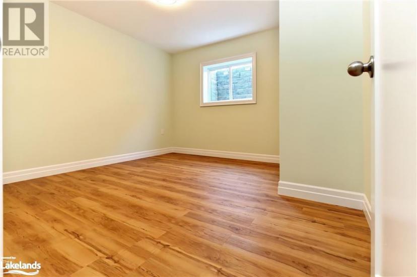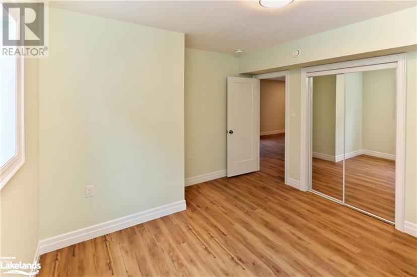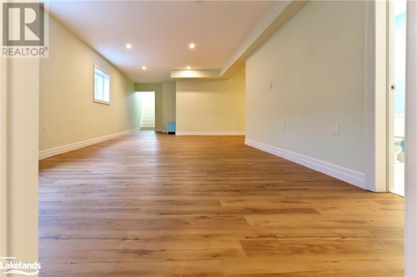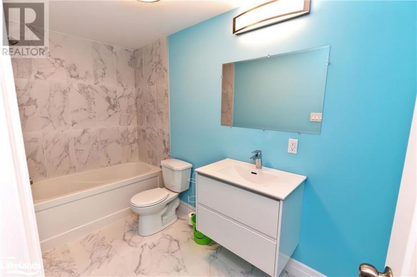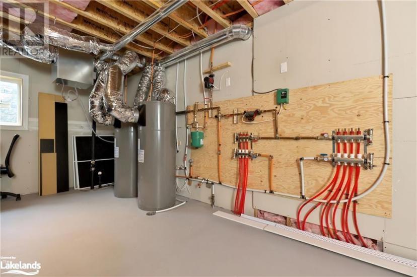- Ontario
- Tiny
24 Rue Helene
CAD$979,900
CAD$979,900 Asking price
24 Rue HeleneTiny, Ontario, L9M1R3
Delisted · Delisted ·
4+228| 1523 sqft
Listing information last updated on November 30th, 2023 at 6:12pm UTC.

Open Map
Log in to view more information
Go To LoginSummary
ID40483674
StatusDelisted
Ownership TypeFreehold
Brokered ByRoyal LePage In Touch Realty, Brokerage (Hwy 93)
TypeResidential House,Detached,Bungalow
Age New building
Land Sizeunder 1/2 acre
Square Footage1523 sqft
RoomsBed:4+2,Bath:2
Detail
Building
Bathroom Total2
Bedrooms Total6
Bedrooms Above Ground4
Bedrooms Below Ground2
AgeNew building
AppliancesDishwasher,Dryer,Refrigerator,Stove,Washer
Architectural StyleBungalow
Basement DevelopmentFinished
Basement TypeFull (Finished)
Construction Style AttachmentDetached
Cooling TypeNone
Exterior FinishVinyl siding
Fireplace PresentFalse
FixtureCeiling fans
Heating FuelElectric
Heating TypeHot water radiator heat,Heat Pump
Size Interior1523.0000
Stories Total1
TypeHouse
Utility WaterMunicipal water
Land
Size Total Textunder 1/2 acre
Acreagefalse
AmenitiesSchools
SewerSeptic System
Surrounding
Ammenities Near BySchools
Location DescriptionLafontaine Road W to Rue Eric to Rue Helene. Sign on lot.
Zoning DescriptionR1
Other
FeaturesCountry residential
BasementFinished,Full (Finished)
FireplaceFalse
HeatingHot water radiator heat,Heat Pump
Remarks
Welcome to the picturesque village of Lafontaine, where you'll discover a truly exceptional bungalow that perfectly blends style, functionality, and energy efficiency. This remarkable home features innovative Insulated Concrete Forms (ICF) construction method for the foundation and walls, ensuring optimal comfort, sustainability, and structural integrity. As you step inside this stunning home, you'll be greeted by an open and inviting layout that exudes both warmth and modern sophistication. The main floor boasts four spacious bedrooms, offering plenty of room for your family or guests. These bedrooms provide a peaceful retreat, with ample closet space and large windows that allow natural light to fill the rooms. The main level also features a thoughtfully designed living room, where you can relax and unwind after a long day. With open concept dining, kitchen and living room, you'll find it versatile for hosting dinner parties or enjoying family meals. Venture downstairs to the fully finished basement, where you'll find two additional bedrooms, providing a private and comfortable space for family members or overnight guests. The basement also features a second HRV unit, and separate entrance ensuring optimal ventilation and air quality throughout the home. To complement this incredible property, an attached garage offers both shelter for your vehicles and additional storage space. Nestled in the heart of Lafontaine, this bungalow offers the tranquility of village living while being in close proximity to schools, parks, and recreational facilities. Don't miss the opportunity to own this extraordinary ICF bungalow, seamlessly blending cutting-edge construction with timeless elegance. Contact today to arrange a viewing and experience the unparalleled comfort and sustainability this home has to offer in the quaint village of Lafontaine. (id:22211)
The listing data above is provided under copyright by the Canada Real Estate Association.
The listing data is deemed reliable but is not guaranteed accurate by Canada Real Estate Association nor RealMaster.
MLS®, REALTOR® & associated logos are trademarks of The Canadian Real Estate Association.
Location
Province:
Ontario
City:
Tiny
Community:
Tiny
Room
Room
Level
Length
Width
Area
Other
Lower
12.83
12.83
164.56
12'10'' x 12'10''
4pc Bathroom
Lower
4.92
10.83
53.28
4'11'' x 10'10''
Bedroom
Lower
9.68
11.91
115.27
9'8'' x 11'11''
Bedroom
Lower
12.24
11.84
144.94
12'3'' x 11'10''
Recreation
Lower
13.25
26.57
352.24
13'3'' x 26'7''
Primary Bedroom
Main
12.66
11.25
142.51
12'8'' x 11'3''
5pc Bathroom
Main
11.42
7.25
82.78
11'5'' x 7'3''
Bedroom
Main
8.17
11.68
95.42
8'2'' x 11'8''
Bedroom
Main
11.75
9.51
111.75
11'9'' x 9'6''
Bedroom
Main
11.42
9.51
108.63
11'5'' x 9'6''
Living
Main
18.24
14.99
273.50
18'3'' x 15'0''
Kitchen/Dining
Main
NaN
Measurements not available

