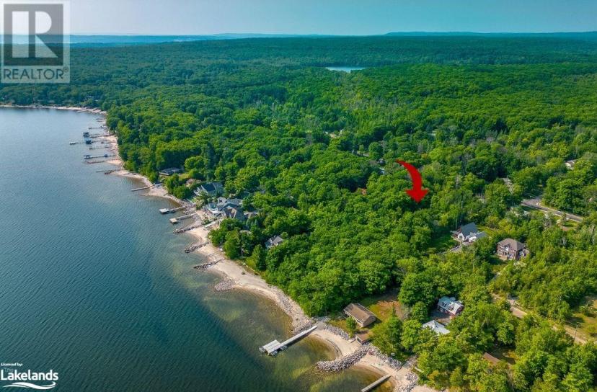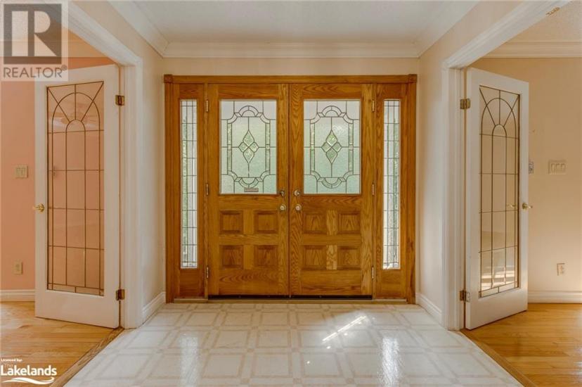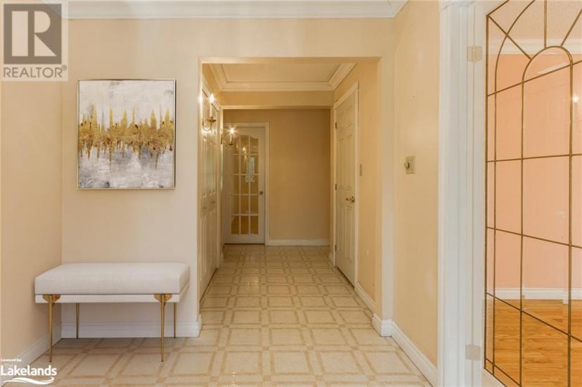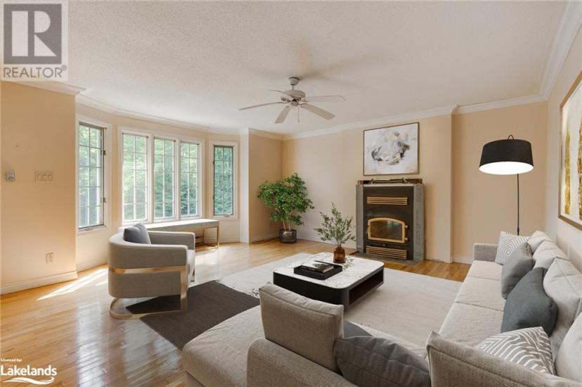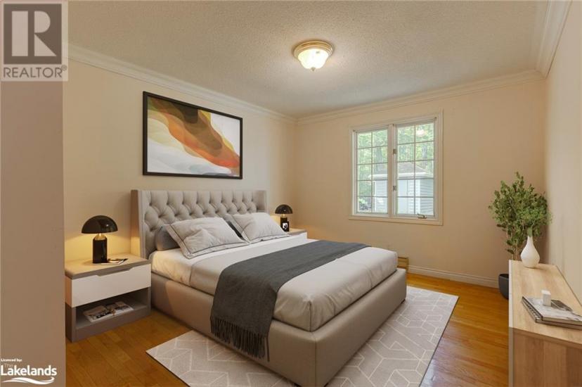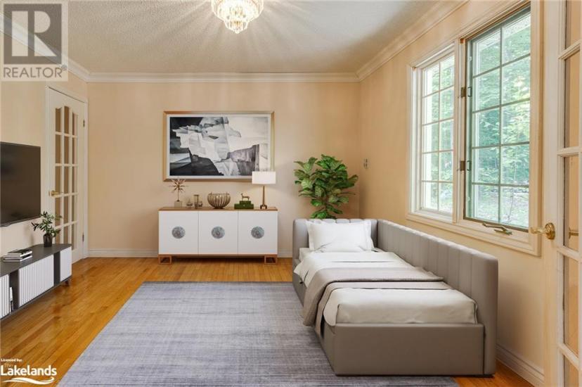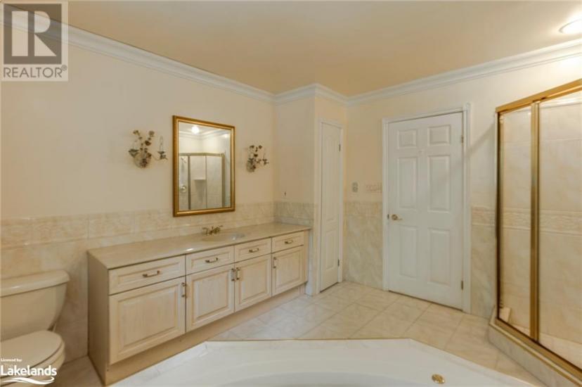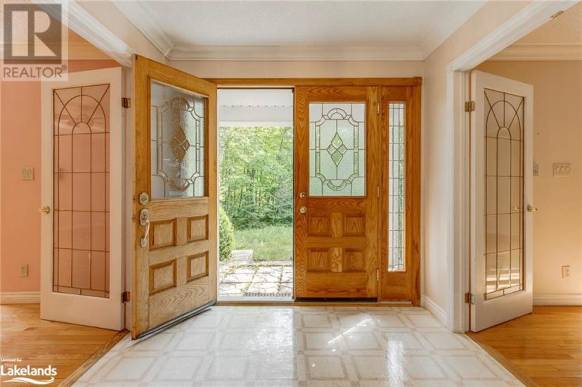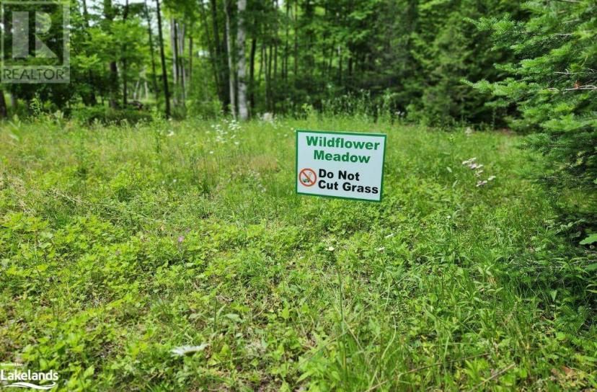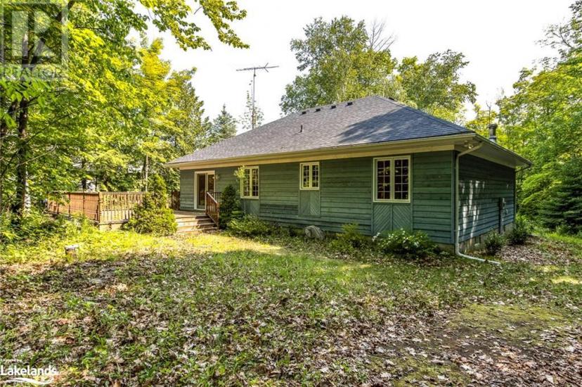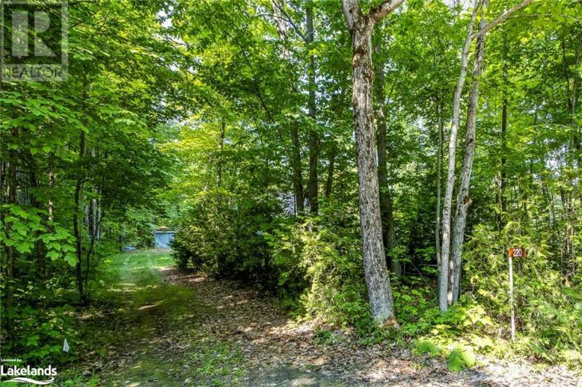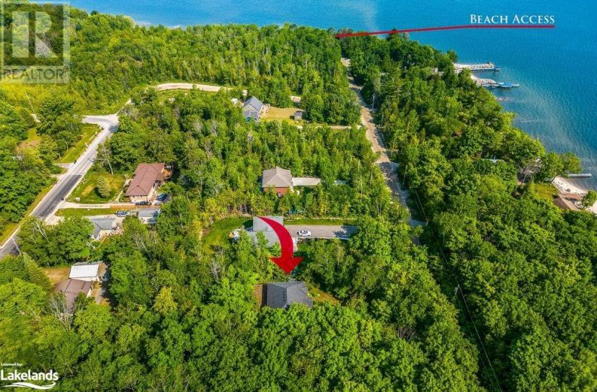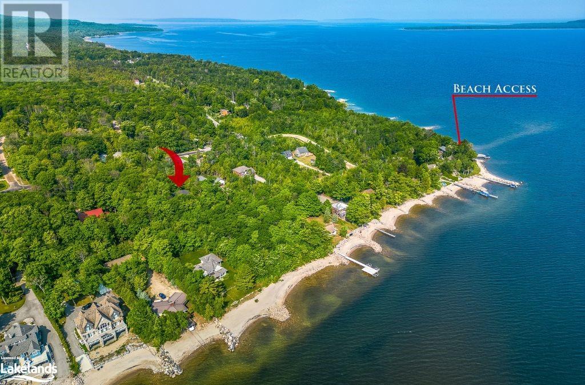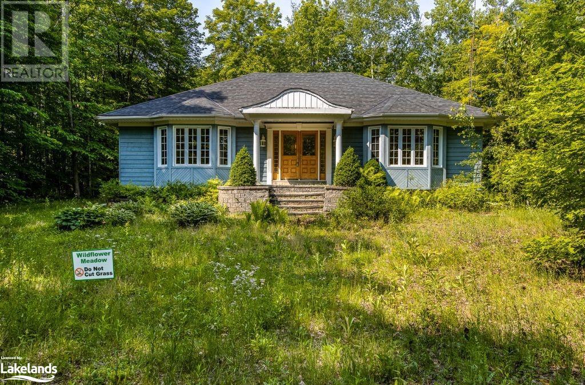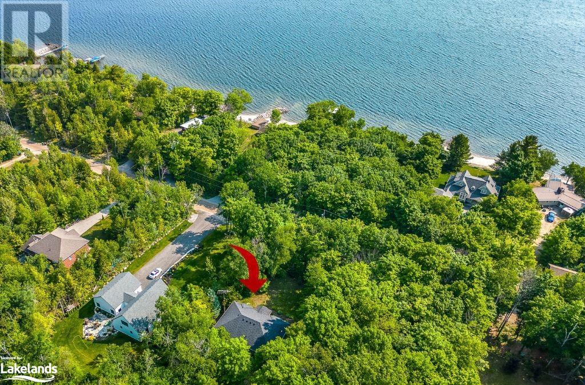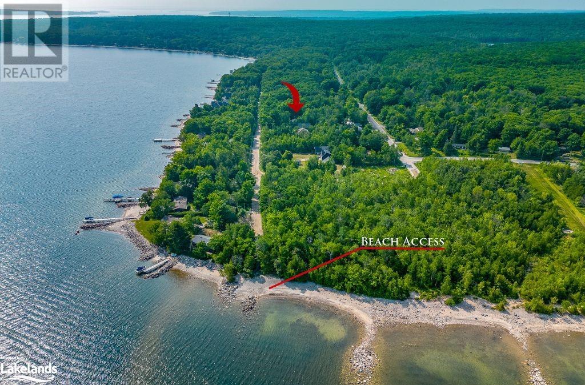- Ontario
- Tiny
220 Sawlog Point Rd
CAD$629,000
CAD$629,000 Asking price
220 Sawlog Point RdTiny, Ontario, L9M0B1
Delisted · Delisted ·
21| 1536 sqft
Listing information last updated on July 29th, 2023 at 4:38pm UTC.

Open Map
Log in to view more information
Go To LoginSummary
ID40438408
StatusDelisted
Ownership TypeFreehold
TypeResidential House,Detached,Bungalow
RoomsBed:2,Bath:1
Square Footage1536 sqft
Land Sizeunder 1/2 acre
AgeConstructed Date: 1993
Listing Courtesy ofRE/MAX Georgian Bay Realty Ltd., Brokerage (King St)
Virtual Tour
Detail
Building
Bathroom Total1
Bedrooms Total2
Bedrooms Above Ground2
AppliancesRefrigerator,Stove
Architectural StyleBungalow
Basement DevelopmentUnfinished
Basement TypeFull (Unfinished)
Constructed Date1993
Construction MaterialWood frame
Construction Style AttachmentDetached
Cooling TypeNone
Exterior FinishWood
Fireplace PresentTrue
Fireplace Total1
FixtureCeiling fans
Heating FuelElectric
Heating TypeBaseboard heaters
Size Interior1536.0000
Stories Total1
TypeHouse
Utility WaterDrilled Well
Land
Size Total Textunder 1/2 acre
Acreagefalse
AmenitiesBeach
SewerSeptic System
Utilities
ElectricityAvailable
Natural GasAvailable
Surrounding
Ammenities Near ByBeach
Community FeaturesQuiet Area
Location DescriptionHighway 400 north to Highway 93,north through Midland and Penetanguishene,left on Robert Street West,right on Champlain Road,right on Sawlog Point Road,to sign of left.
Zoning DescriptionShoreline Residential
Other
FeaturesConservation/green belt,Beach,Country residential,Sump Pump
BasementUnfinished,Full (Unfinished)
FireplaceTrue
HeatingBaseboard heaters
Remarks
Public water access is within reach with this bungalow in Tiny Township, now for sale! Whether you call this home or the cottage, you could walk to the beach at the end of Sawlog Point Road or at Concession 20. Tucked into the trees for privacy, you have an 18' x 24' rear deck providing quality outdoor living right here across from Georgian Bay. Thoughtful gardens include plenty of shrubs, hostas, ferns and a wildflower meadow out front for a low-maintenance lifestyle. Enjoy all the amenities our beautiful shoreline region has to offer including Awenda Park which is just up the road, marinas, waterfront parks, splash pads, open-air concerts, King's Wharf Theatre, Midland Cultural Centre, art galleries, cool downtown shops & restaurants, libraries, golf courses, rec centres, curling clubs, trails for miles of hiking, biking, and on and on. Commuting distance to Barrie, Wasaga Beach and Orillia, under 2 hours to the Toronto area. Many great features include: large foyer, generously-sized living room, 2 bedrooms plus den for guests or could be converted to another bedroom, flexible spaces, walk-out from your dining area to the huge deck, and full-height unfinished basement for future development as you see fit. CHECK OUT THE VIRTUAL TOUR AND ARRANGE YOUR VISIT TODAY! Overall square footage based on exterior dimensions. Electricity (heat & general use) $180 average/month. Natural gas is on the road. (id:22211)
The listing data above is provided under copyright by the Canada Real Estate Association.
The listing data is deemed reliable but is not guaranteed accurate by Canada Real Estate Association nor RealMaster.
MLS®, REALTOR® & associated logos are trademarks of The Canadian Real Estate Association.
Location
Province:
Ontario
City:
Tiny
Community:
Tiny
Room
Room
Level
Length
Width
Area
4pc Bathroom
Main
11.75
10.24
120.23
11'9'' x 10'3''
Other
Main
11.84
11.52
136.39
11'10'' x 11'6''
Bedroom
Main
12.24
10.66
130.49
12'3'' x 10'8''
Primary Bedroom
Main
19.42
11.25
218.57
19'5'' x 11'3''
Kitchen/Dining
Main
16.67
13.58
226.38
16'8'' x 13'7''
Living
Main
17.91
14.99
268.58
17'11'' x 15'0''
Foyer
Main
8.99
7.91
71.08
9' x 7'11''



