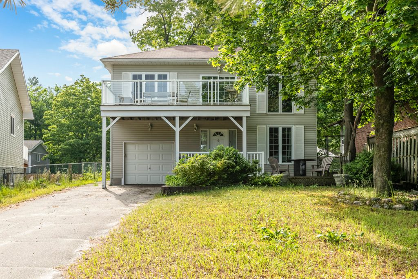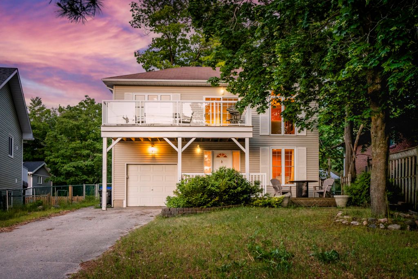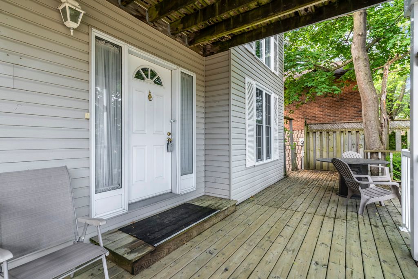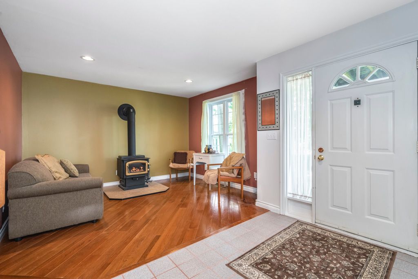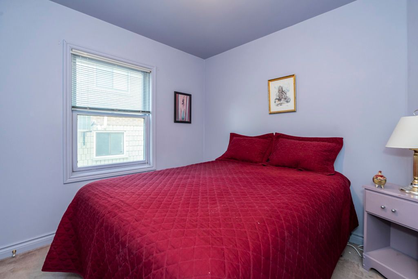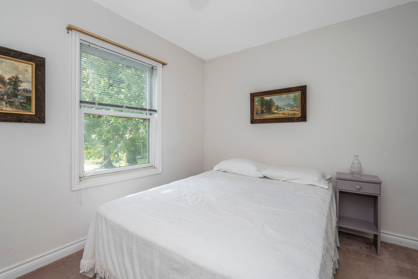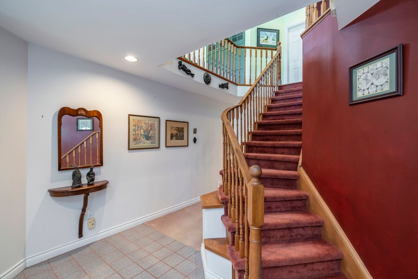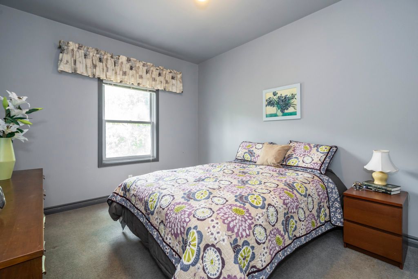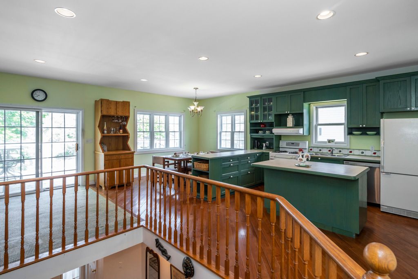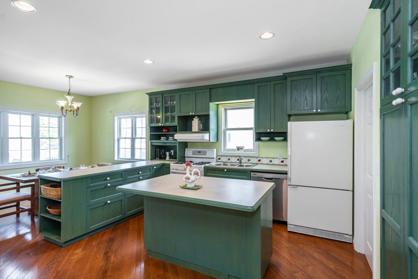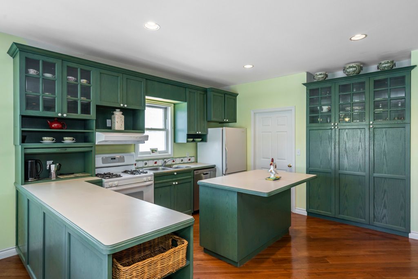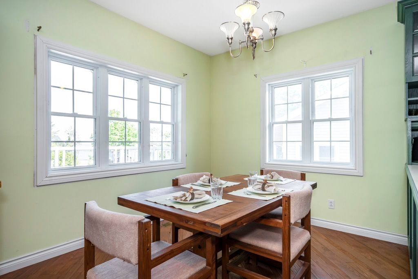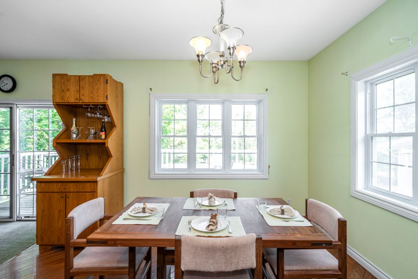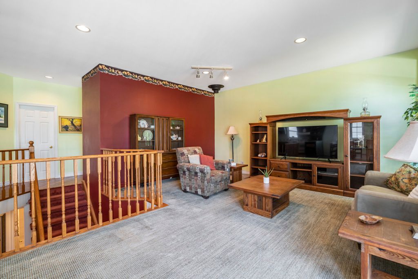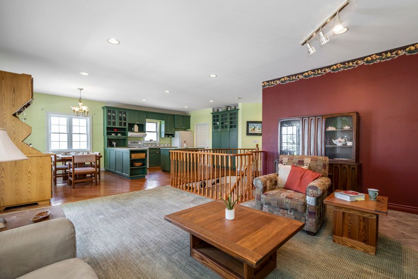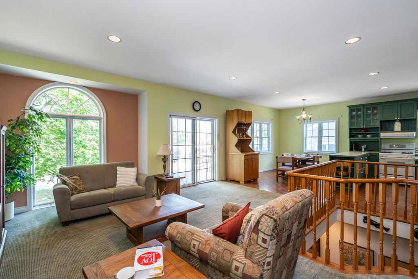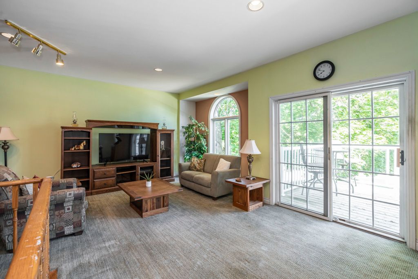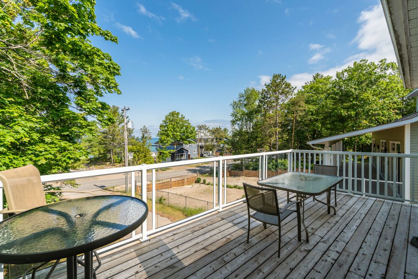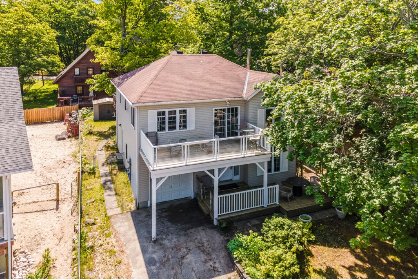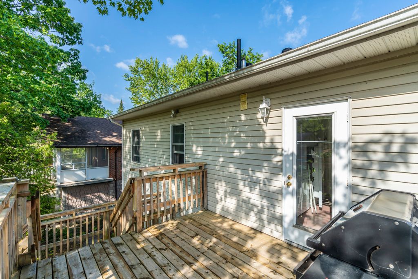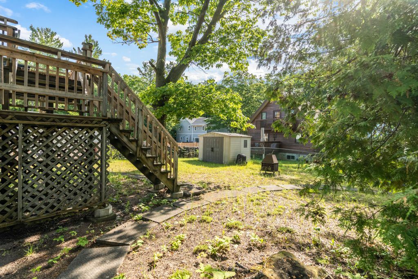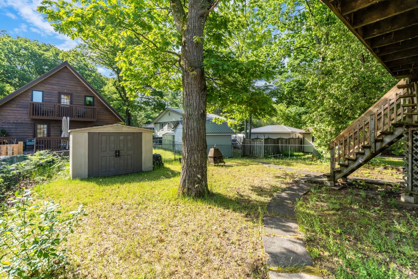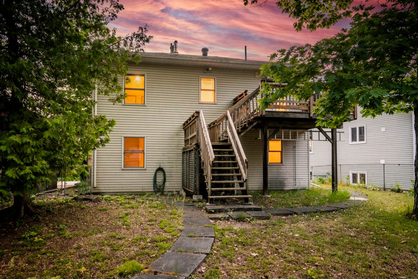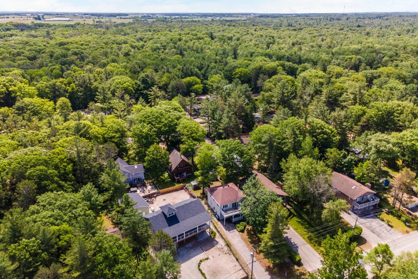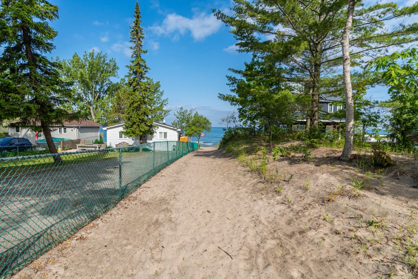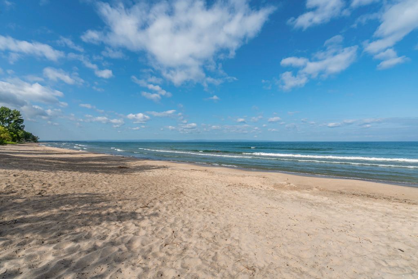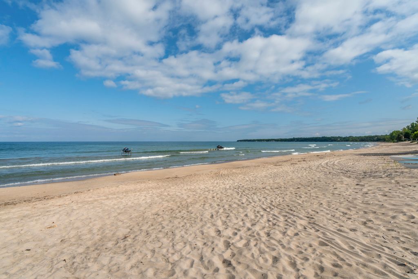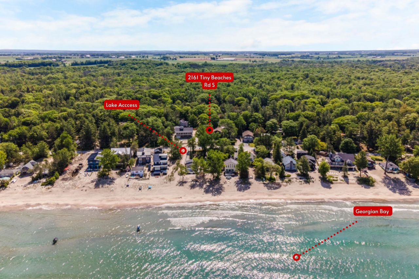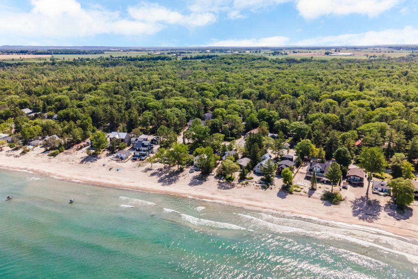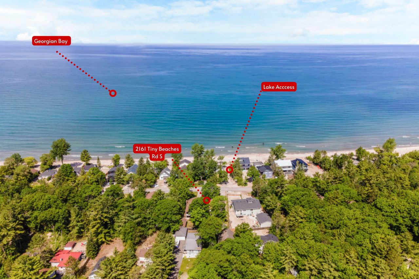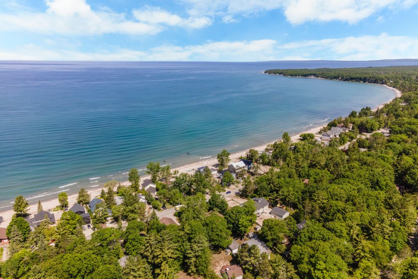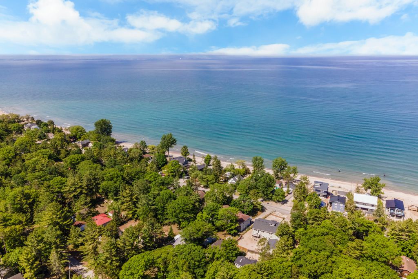- Ontario
- Tiny
2161 Tiny Beaches Rd S
SoldCAD$xxx,xxx
CAD$899,900 Asking price
2161 Tiny Beaches RoadTiny, Ontario, L0L1P0
Sold
325(1+4)
Listing information last updated on Thu Aug 10 2023 13:39:17 GMT-0400 (Eastern Daylight Time)

Open Map
Log in to view more information
Go To LoginSummary
IDS6160648
StatusSold
Ownership TypeFreehold
PossessionFlexible
Brokered ByKELLER WILLIAMS CO-ELEVATION REALTY
TypeResidential House,Detached
Age 31-50
Lot Size50 * 160 Feet
Land Size8000 ft²
RoomsBed:3,Kitchen:1,Bath:2
Parking1 (5) Attached +4
Virtual Tour
Detail
Building
Bathroom Total2
Bedrooms Total3
Bedrooms Above Ground3
Basement DevelopmentUnfinished
Basement TypeFull (Unfinished)
Construction Style AttachmentDetached
Cooling TypeCentral air conditioning
Exterior FinishVinyl siding
Fireplace PresentTrue
Heating FuelNatural gas
Heating TypeForced air
Size Interior
Stories Total2
TypeHouse
Architectural Style2-Storey
FireplaceYes
Property FeaturesBeach,Golf,Lake Access,Marina,Park,School Bus Route
Rooms Above Grade11
Heat SourceGas
Heat TypeForced Air
WaterWell
Sewer YNAYes
Land
Size Total Text50 x 160 FT
Acreagefalse
AmenitiesBeach,Marina,Park
SewerSeptic System
Size Irregular50 x 160 FT
Lot Size Range Acres< .50
Parking
Parking FeaturesPrivate Double
Utilities
Electric YNAYes
Surrounding
Ammenities Near ByBeach,Marina,Park
Community FeaturesSchool Bus
Location DescriptionConc Rd 2 W to Tiny Beaches Rd S ; SOP
Zoning DescriptionSR
Other
Communication TypeHigh Speed Internet
FeaturesGolf course/parkland,Beach
Den FamilyroomYes
Internet Entire Listing DisplayYes
SewerSeptic
BasementFull,Unfinished
PoolNone
FireplaceY
A/CCentral Air
HeatingForced Air
ExposureE
Remarks
Charming And Unique 2 Storey Home Nestled Across From The Sandy Shores Of Georgian Bay With Lake Access Directly From Your Doorstep. This Well Loved House Or Cottage Has So Much To Offer Including 2 Baths, 3 Bedrooms Plus Bonus Room And Den. Relax By The Fire In The Cozy Sitting Room, Entertain With Lake Views In The Open Concept Kitchen And Dining Area Complete With Island And Walk-Out To Private Balcony To Soak Up Those Stunning Sunsets, Or Take Advantage Of The Additional Deck Overlooking The Spacious Fully Fenced Backyard. Plenty Of Parking Available With The Double Wide Driveway And Generously Sized Garage With Inside Entry. Located Just Minutes From Local Amenities, Parks, Trails and More! Don’t Let This Amazing Opportunity Pass You By!
The listing data is provided under copyright by the Toronto Real Estate Board.
The listing data is deemed reliable but is not guaranteed accurate by the Toronto Real Estate Board nor RealMaster.
Location
Province:
Ontario
City:
Tiny
Community:
Rural Tiny 04.04.0020
Crossroad:
Conc Rd2 W to TBRS ; SOP
Room
Room
Level
Length
Width
Area
Foyer
Main
20.01
10.01
200.26
Sitting
Main
12.24
9.84
120.45
Fireplace
Den
Main
7.84
7.25
56.85
Other
Main
7.84
5.51
43.22
Semi Ensuite
Br
Main
10.99
9.42
103.49
Br
Main
9.68
9.09
87.96
Prim Bdrm
2nd
13.25
10.50
139.16
Semi Ensuite
Laundry
2nd
5.68
2.00
11.36
Walk-Out
Kitchen
2nd
14.01
12.99
182.01
Eat-In Kitchen
Dining
2nd
12.99
8.66
112.53
Living
2nd
17.65
17.49
308.66
Walk-Out

