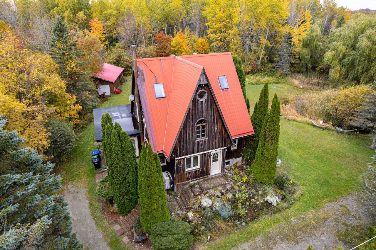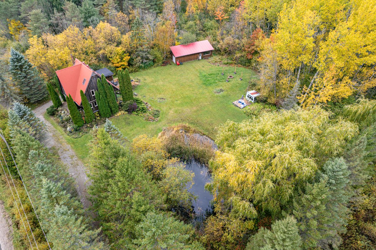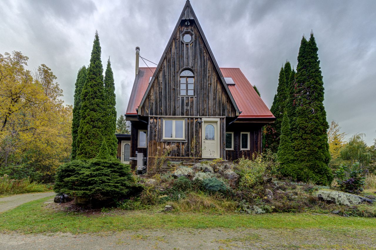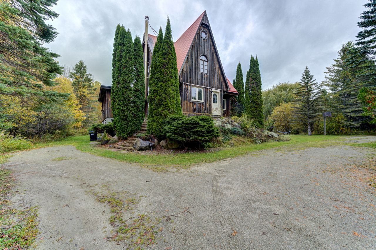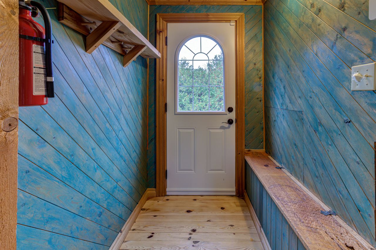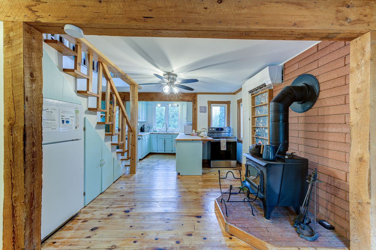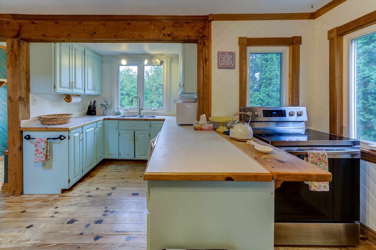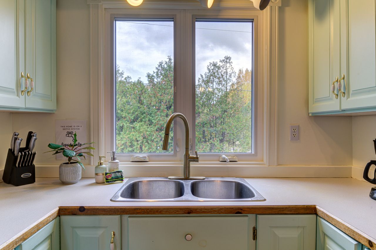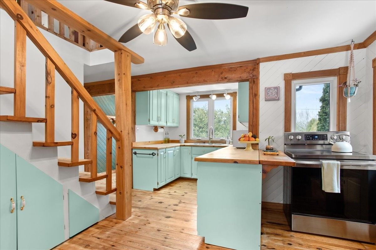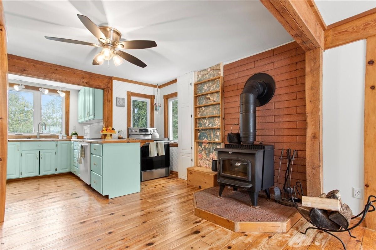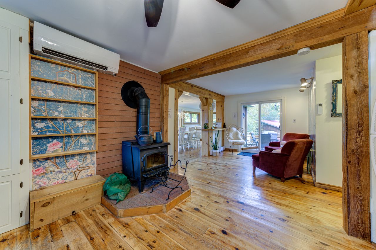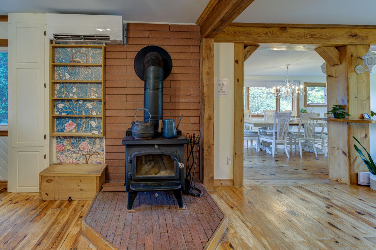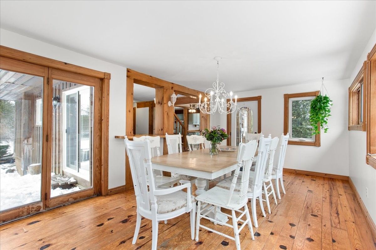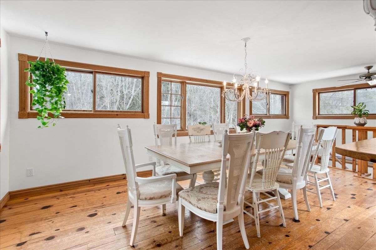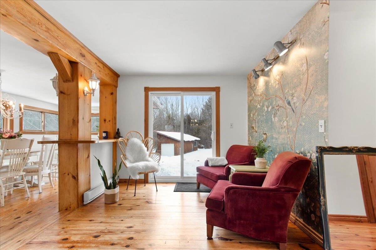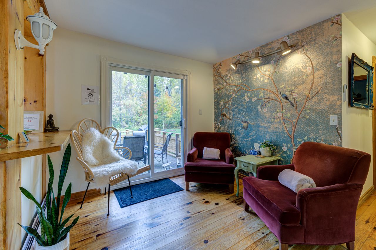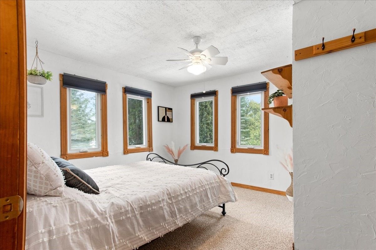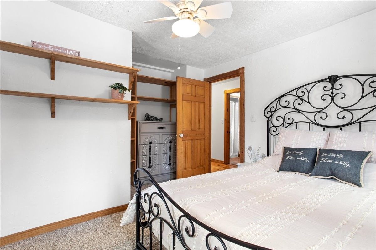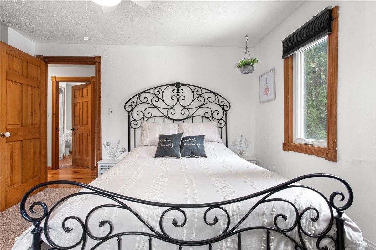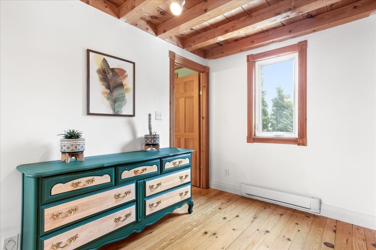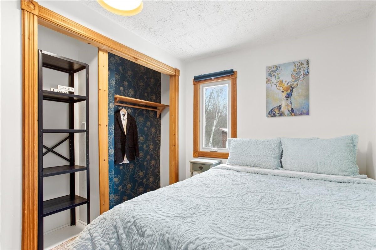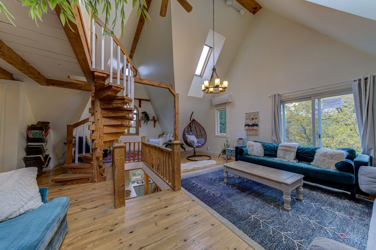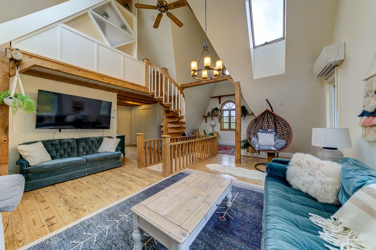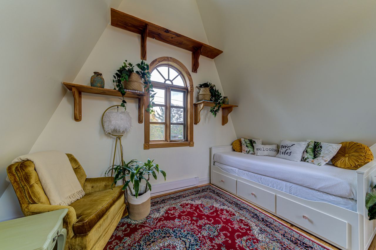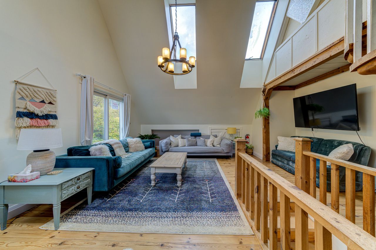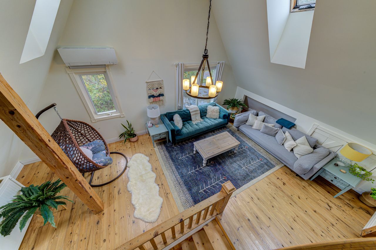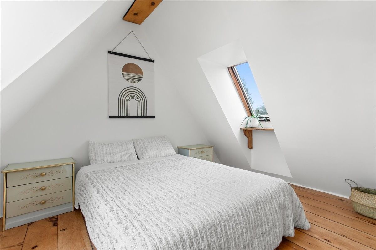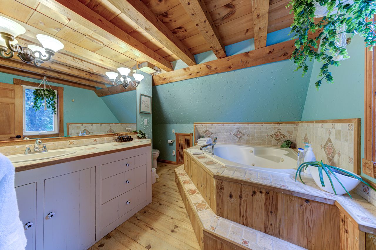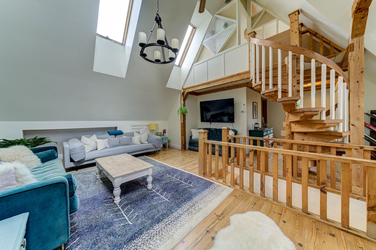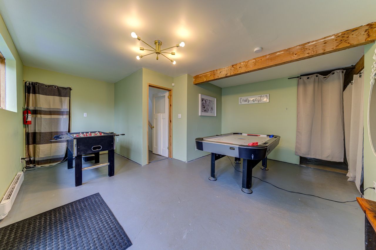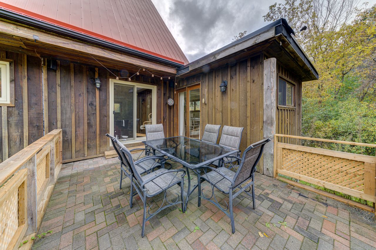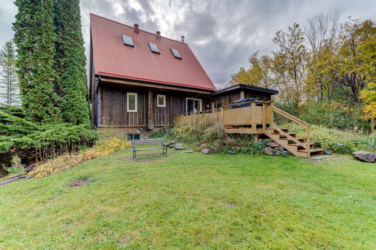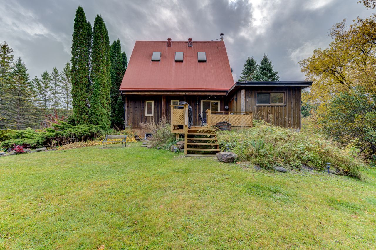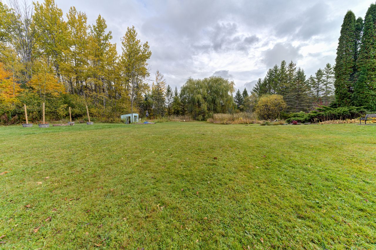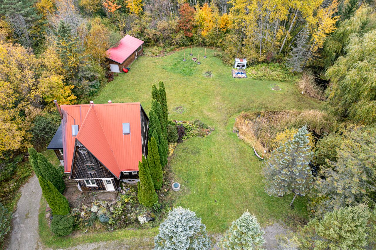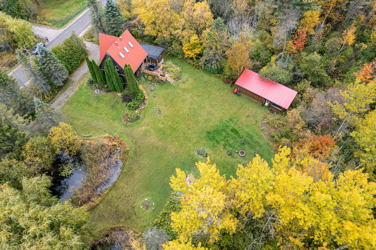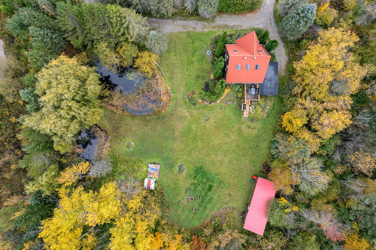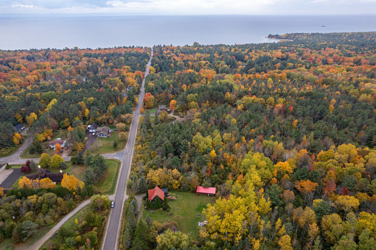- Ontario
- Tiny
194 Concession 11 Rd W
CAD$949,000
CAD$949,000 Asking price
194 Concession 11 RoadTiny, Ontario, L0L2J0
Delisted · Terminated ·
3311(1+10)| 1500-2000 sqft
Listing information last updated on Mon Nov 20 2023 16:35:20 GMT-0500 (Eastern Standard Time)

Open Map
Log in to view more information
Go To LoginSummary
IDS7237964
StatusTerminated
Ownership TypeFreehold
Possession30 Days/TBD
Brokered ByHARVEY KALLES REAL ESTATE LTD.
TypeResidential House,Detached
Age 31-50
Lot Size202.53 * 700 Feet Irregular
Land Size141771 ft²
Square Footage1500-2000 sqft
RoomsBed:3,Kitchen:1,Bath:3
Parking1 (11) Detached +10
Virtual Tour
Detail
Building
Bathroom Total3
Bedrooms Total3
Bedrooms Above Ground3
Basement DevelopmentPartially finished
Basement FeaturesSeparate entrance
Basement TypeN/A (Partially finished)
Construction Style AttachmentDetached
Fireplace PresentTrue
Heating FuelElectric
Heating TypeBaseboard heaters
Size Interior
Stories Total2.5
TypeHouse
Architectural Style2 1/2 Storey
FireplaceYes
HeatingYes
Main Level Bathrooms1
Main Level Bedrooms2
Property FeaturesArts Centre,Beach,Hospital,Library,Marina,School Bus Route
Rooms Above Grade9
Rooms Total11
Heat SourceElectric
Heat TypeBaseboard
WaterWell
Laundry LevelLower Level
Other StructuresDrive Shed,Garden Shed
GarageYes
Sewer YNAYes
Water YNANo
Telephone YNAYes
Land
Size Total Text202.53 x 700 FT ; Irregular|2 - 4.99 acres
Acreagetrue
AmenitiesBeach,Hospital,Marina
SewerSeptic System
Size Irregular202.53 x 700 FT ; Irregular
Lot Dimensions SourceOther
Lot Size Range Acres2-4.99
Parking
Parking FeaturesCircular Drive
Utilities
Water Body NameGeorgian
Electric YNAYes
Surrounding
Ammenities Near ByBeach,Hospital,Marina
Community FeaturesSchool Bus
Other
Den FamilyroomYes
Internet Entire Listing DisplayYes
SewerSeptic
Central VacuumYes
BasementPartially Finished,Separate Entrance
PoolNone
FireplaceY
A/CNone
HeatingBaseboard
TVYes
ExposureS
Remarks
Situated Just Steps To The Waters Of Georgian Bay, This Marvellous Home, That Sits On Approx 3.25 Acres Of Land Is The Perfect Place To Call Home Or Use As A Weekend/Summer Getaway!!! Terrific Use Of Space Throughout, Gorgeous Primary W/Ensuite, Bright & Airy & Features A Partially Forested Setting W/ Ponds & Nature Trails, Lower Level W/ Separate Entrance, Large Separate Garage For Cars And Toys, Circular Drive & So Much More!!!
The listing data is provided under copyright by the Toronto Real Estate Board.
The listing data is deemed reliable but is not guaranteed accurate by the Toronto Real Estate Board nor RealMaster.
Location
Province:
Ontario
City:
Tiny
Community:
Rural Tiny 04.04.0020
Crossroad:
Tiny Brn & Conc 11 W
Room
Room
Level
Length
Width
Area
Dining Room
Main
23.00
10.99
252.77
Kitchen
Main
21.06
10.04
211.46
Bedroom 2
Main
11.09
11.06
122.61
Bedroom 3
Main
11.06
7.09
78.35
Bathroom
Main
NaN
Family Room
Second
20.08
17.09
343.21
Den
Second
12.04
9.02
108.63
Bathroom
Second
NaN
Bedroom
Third
13.06
12.04
157.22

