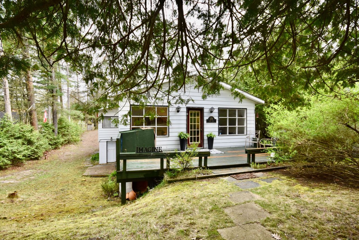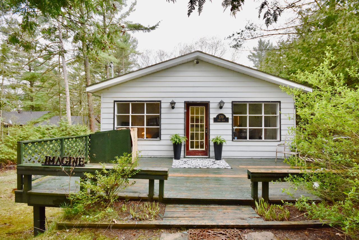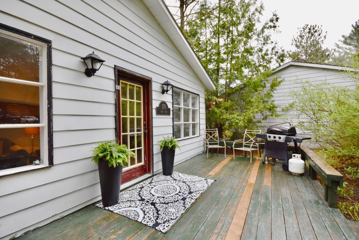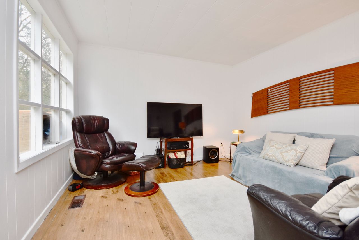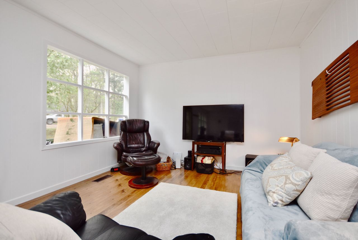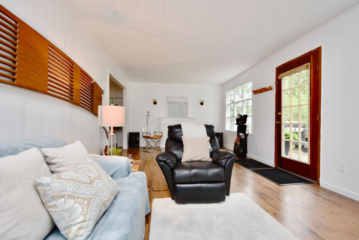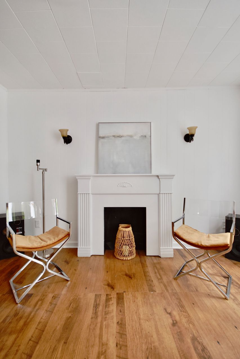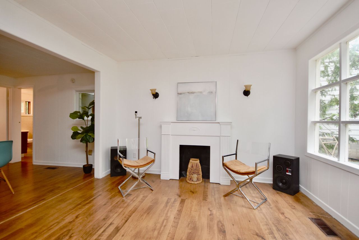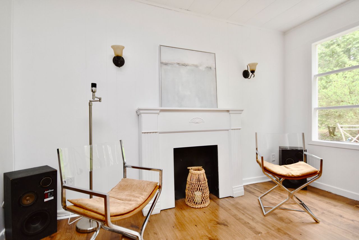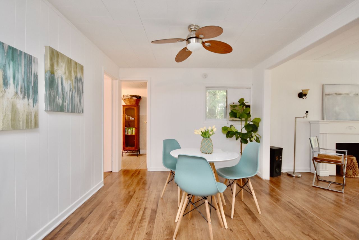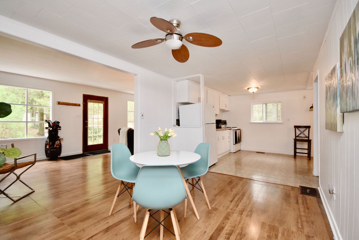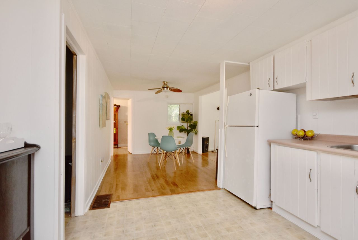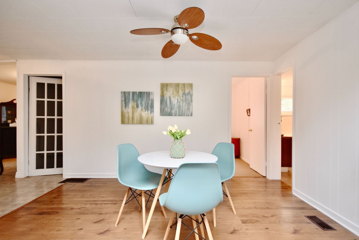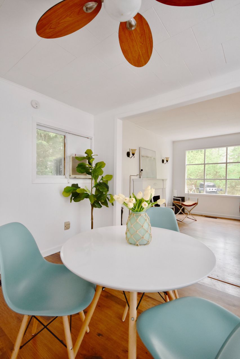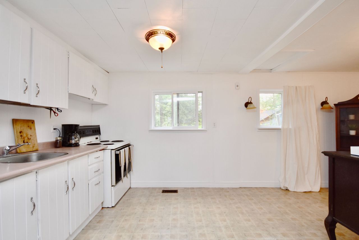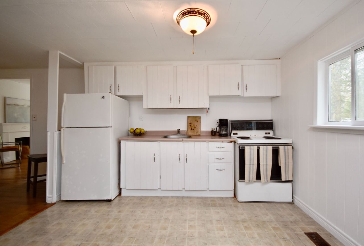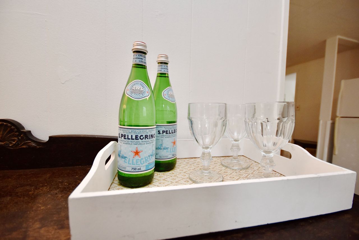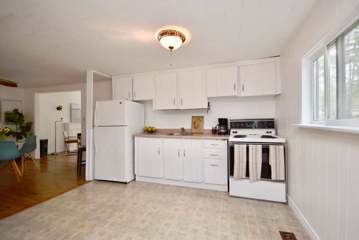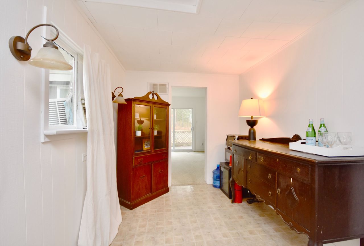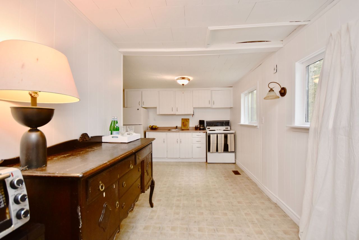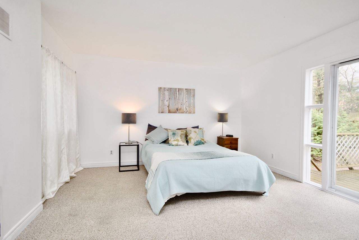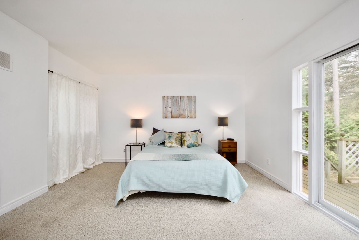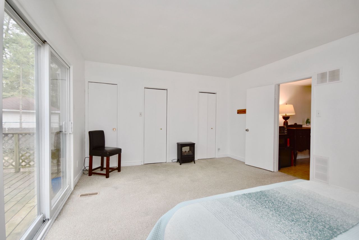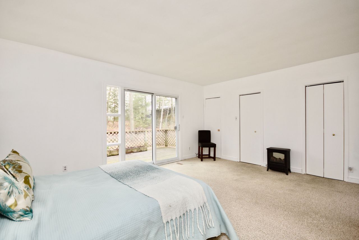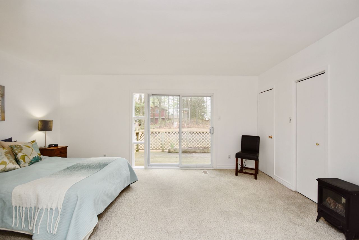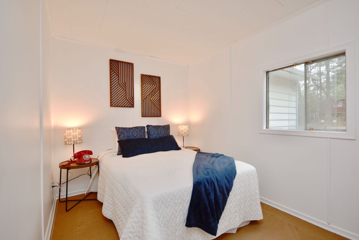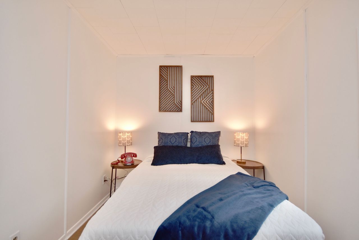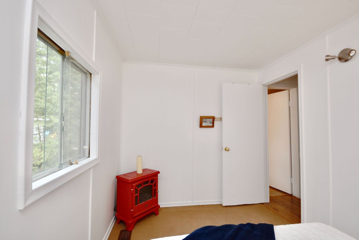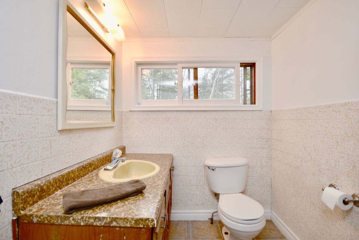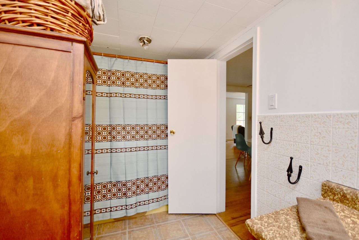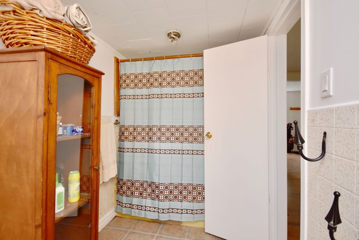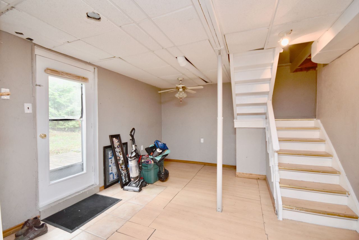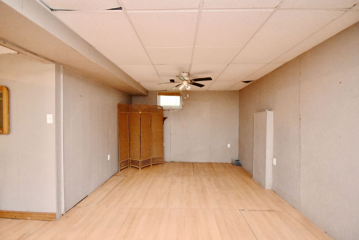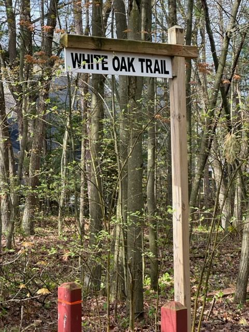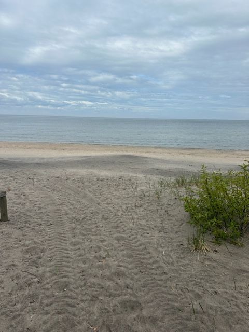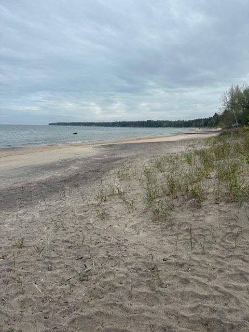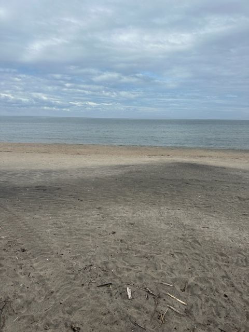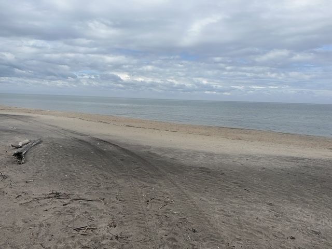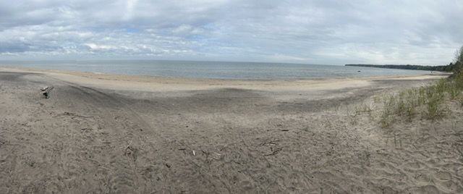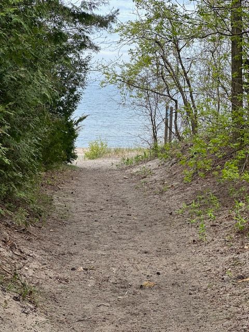- Ontario
- Tiny
170 Park Rd
SoldCAD$xxx,xxx
CAD$469,900 Asking price
170 Park RoadTiny, Ontario, L0L1P1
Sold
214(0+4)| 700-1100 sqft
Listing information last updated on Thu May 30 2024 13:46:02 GMT-0400 (Eastern Daylight Time)

Open Map
Log in to view more information
Go To LoginSummary
IDS8323948
StatusSold
Ownership TypeFreehold
PossessionFlexible
Brokered ByRE/MAX CROSSTOWN REALTY INC.
TypeResidential Bungalow,House,Detached
Age 51-99
Lot Size70 * 175 Feet
Land Size12250 ft²
Square Footage700-1100 sqft
RoomsBed:2,Kitchen:1,Bath:1
Detail
Building
Bathroom Total1
Bedrooms Total2
Bedrooms Above Ground2
AppliancesDryer,Microwave,Refrigerator,Stove,Wine Fridge
Architectural StyleBungalow
Basement DevelopmentUnfinished
Basement FeaturesWalk out
Basement TypeN/A (Unfinished)
Construction Style AttachmentDetached
Cooling TypeWindow air conditioner
Fireplace PresentTrue
Fireplace Total2
Foundation TypeBlock
Heating FuelNatural gas
Heating TypeForced air
Size Interior
Stories Total1
Total Finished Area
TypeHouse
Architectural StyleBungalow
FireplaceYes
Property FeaturesSchool Bus Route,Wooded/Treed,Beach,Lake Access
Rooms Above Grade5
Fireplace FeaturesElectric
Fireplaces Total2
RoofShingles
Exterior FeaturesYear Round Living,Recreational Area,Deck,Privacy
Heat SourceGas
Heat TypeForced Air
WaterWell
Laundry LevelLower Level
Sewer YNANo
Water YNANo
Telephone YNAAvailable
Land
Size Total Text70 x 175 FT|under 1/2 acre
Acreagefalse
AmenitiesBeach
SewerSeptic System
Size Irregular70 x 175 FT
Lot ShapeRectangular
Lot Size Range Acres< .50
Parking
Parking FeaturesPrivate
Utilities
Electric YNAYes
Surrounding
Ammenities Near ByBeach
Community FeaturesSchool Bus
Exterior FeaturesYear Round Living,Recreational Area,Deck,Privacy
Location DescriptionHORSESHOE VALLEY RD TO CROSSLAND RD TO LEFT ON FLORS RD 11 - TURNS INTO EASTDALE,RIGHT ON TINY BEACH RD S,LEFT ON PARK RD
Zoning DescriptionRESIDENTIAL
Other
Communication TypeHigh Speed Internet
FeaturesWooded area
Interior FeaturesWater Heater,Workbench
Internet Entire Listing DisplayYes
SewerSeptic
Under ContractHot Water Tank-Gas
BasementUnfinished,Walk-Out
PoolNone
FireplaceY
A/CWindow Unit(s)
HeatingForced Air
TVAvailable
ExposureW
Remarks
Welcome to this extraordinary opportunity nestled in the tranquil area between Allenwood Beach and Woodland Beach. This charming residence, whether as a serene getaway or a permanent abode, boasts immense potential. Situated discreetly from the road, it occupies a secluded, lush 70 x 175-foot lot enveloped by mature trees. Upon entering, you're greeted by generously proportioned rooms on the main floor, flooded with natural light pouring through numerous windows. Picture yourself unwinding to the soothing melody of waves from the deck adjoining the master bedroom. The untouched basement, with a separate entrance, eagerly awaits your creative touch, offering limitless possibilities to customize to your liking. Freshly painted and brimming with promise, this gem is poised to transform into your dream home or an idyllic retreat. Recent investments include a $30,000 upgrade to the septic system, ensuring modern convenience and peace of mind. Additionally, the property is serviced by gas and features an 80-foot drilled well. Embrace the allure of the nearby beach, just a short stroll away, where a public access point beckons you to explore paradise. Although the provided images were captured on an overcast day, stay tuned for additional photos showcasing the property's full splendor when the sun graces the sky. Nestled just beyond the hustle and bustle of Wasaga Beach, this enclave offers the best of both worldsproximity to ample shopping and dining options, yet far enough to bask in uninterrupted tranquility. Experience affordable living amidst serene surroundingstruly a dream come true.Niced sized shop with separate door in the lower level, path to the lake just down the road, some furniture and tools - please inquire, new septic installed 2023 - documents are available
The listing data is provided under copyright by the Toronto Real Estate Board.
The listing data is deemed reliable but is not guaranteed accurate by the Toronto Real Estate Board nor RealMaster.
Location
Province:
Ontario
City:
Tiny
Community:
Rural Tiny 04.04.0020
Crossroad:
Tiny Beach Rd. S/Park Rd
Room
Room
Level
Length
Width
Area
Living Room
Main
23.00
12.01
276.17
Dining Room
Main
12.01
9.32
111.88
Kitchen
Main
15.32
10.99
168.40
Primary Bedroom
Main
16.99
17.49
297.19
Bedroom 2
Main
10.99
7.35
80.77
Bathroom
Main
11.32
5.51
62.39

