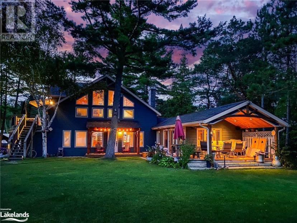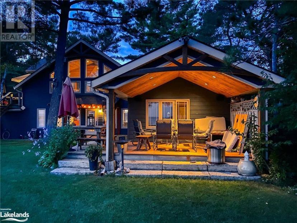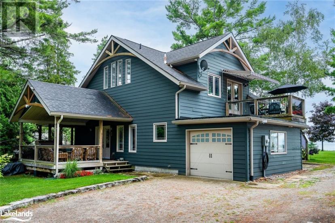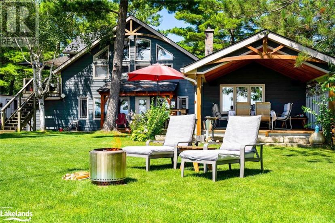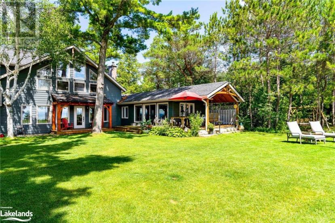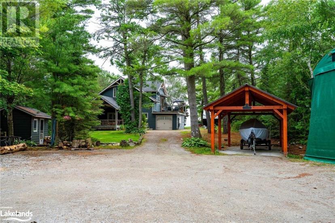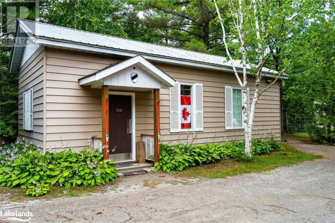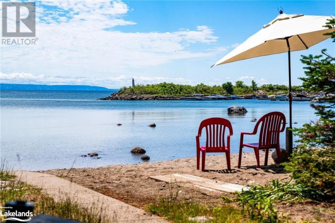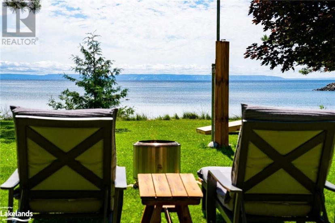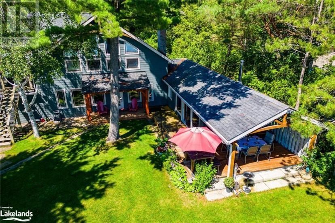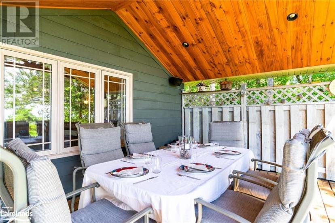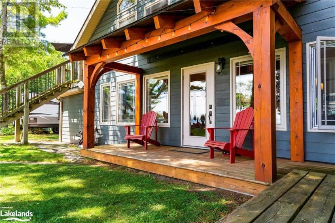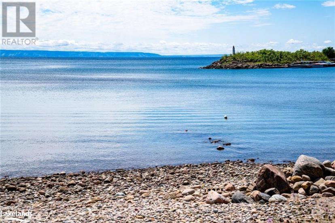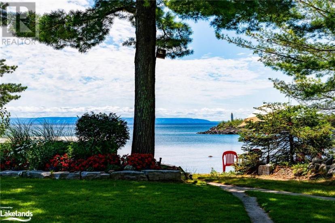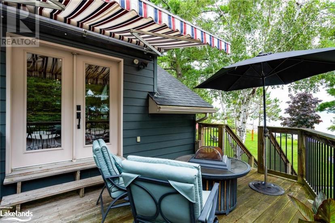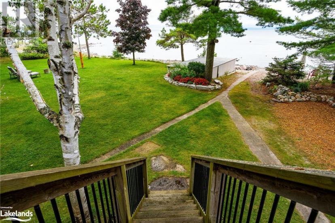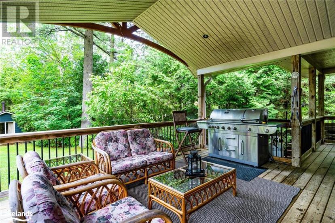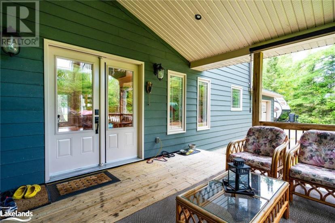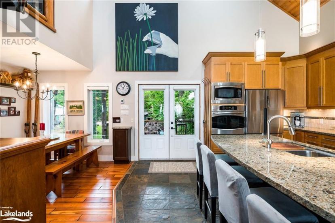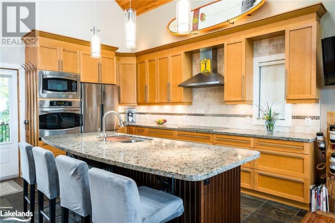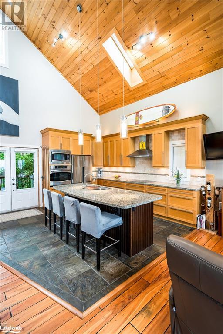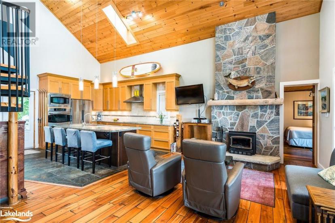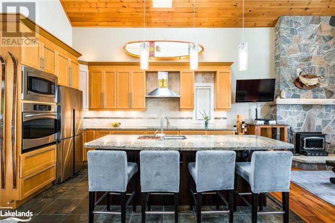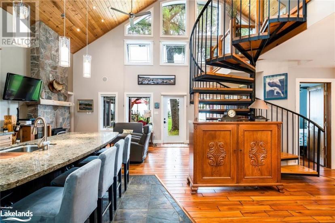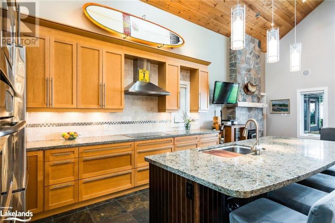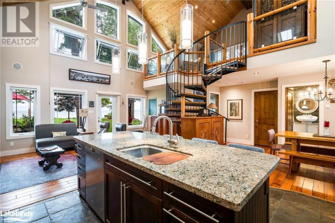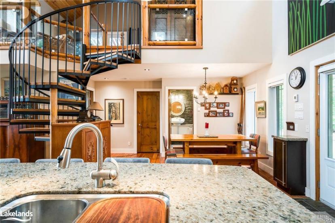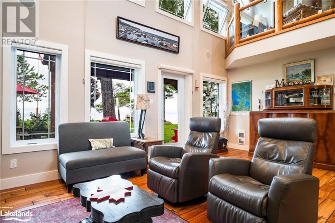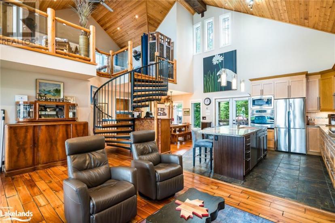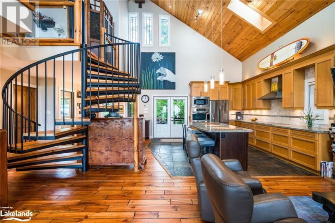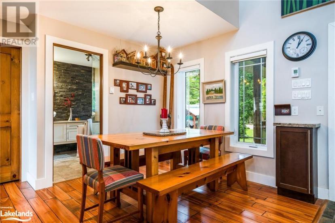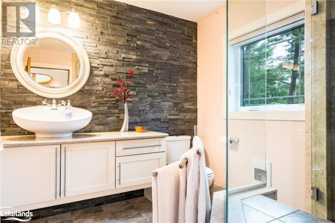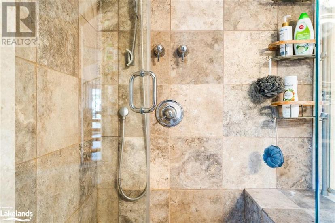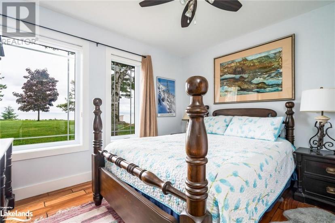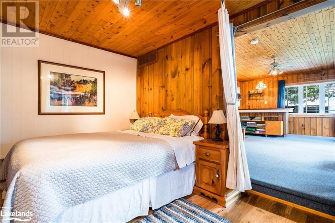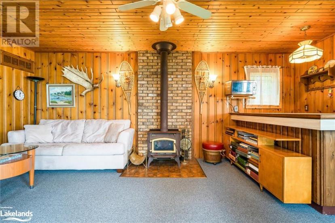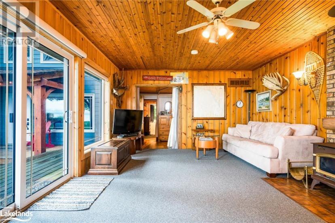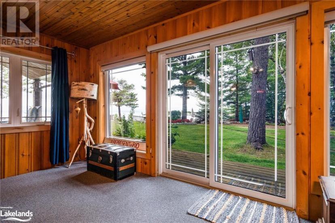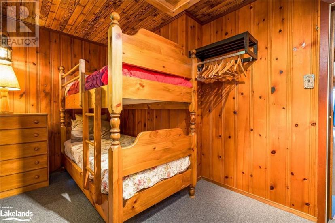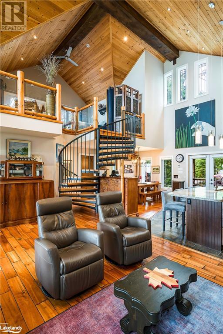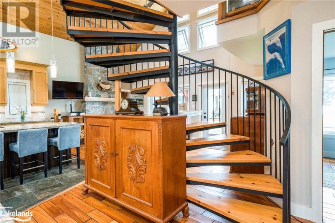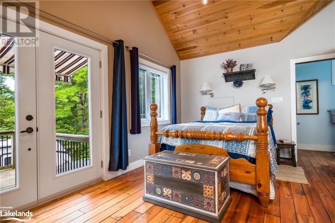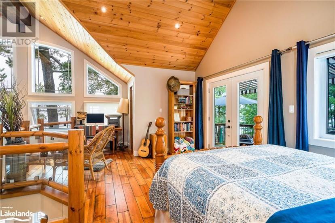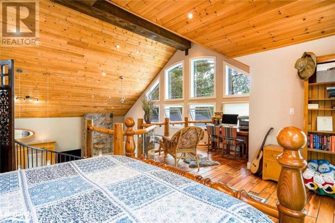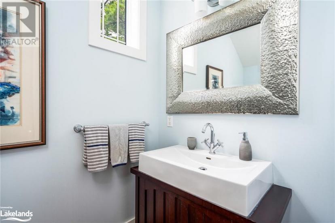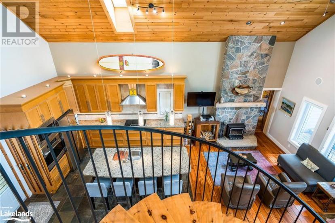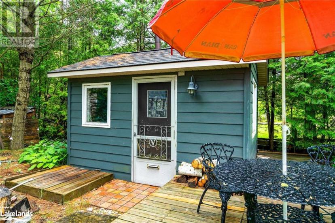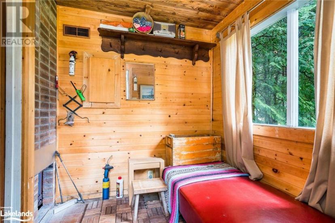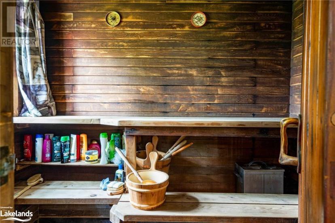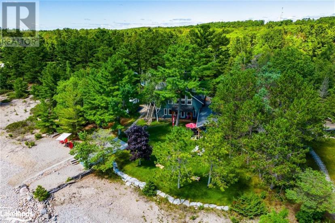- Ontario
- Tiny
1652 Tiny Beaches Rd N
CAD$1,950,000
CAD$1,950,000 Asking price
1652 Tiny Beaches Rd NTiny, Ontario, L9M0H2
Delisted · Delisted ·
428| 1845 sqft
Listing information last updated on October 31st, 2023 at 1:48pm UTC.

Open Map
Log in to view more information
Go To LoginSummary
ID40480507
StatusDelisted
Ownership TypeFreehold
Brokered ByRoyal LePage In Touch Realty, Brokerage (Perkinsfield)
TypeResidential House,Detached
Age
Land Sizeunder 1/2 acre
Square Footage1845 sqft
RoomsBed:4,Bath:2
Virtual Tour
Detail
Building
Bathroom Total2
Bedrooms Total4
Bedrooms Above Ground4
AppliancesDishwasher,Dryer,Refrigerator,Sauna,Stove,Washer
Architectural Style2 Level
Basement DevelopmentUnfinished
Basement TypeCrawl space (Unfinished)
Construction MaterialWood frame
Construction Style AttachmentDetached
Cooling TypeNone
Exterior FinishWood
Fireplace PresentFalse
FixtureCeiling fans
Foundation TypeBlock
Half Bath Total1
Heating TypeIn Floor Heating,Forced air
Size Interior1845.0000
Stories Total2
TypeHouse
Utility WaterDrilled Well
Land
Size Total Textunder 1/2 acre
Access TypeRoad access
Acreagefalse
AmenitiesBeach,Marina
Landscape FeaturesLawn sprinkler,Landscaped
SewerSeptic System
Detached Garage
Covered
Visitor Parking
Utilities
ElectricityAvailable
Surrounding
Ammenities Near ByBeach,Marina
Location DescriptionConcession 18 West to Tiny Beaches Rd North to #1652
Zoning DescriptionSR
Other
FeaturesBeach,Skylight,Country residential
BasementUnfinished,Crawl space (Unfinished)
FireplaceFalse
HeatingIn Floor Heating,Forced air
Remarks
Welcome home with over 1800 square feet of premium living area and 61 feet of waterfront, all located in a sheltered bay on the pristine waters of Georgian Bay. Open concept living features a dream Chef’s kitchen complete with heated slate floors, granite countertops and maple cabinets. Enjoy being surrounded by luxurious finishes such as blackened cherry floors, cozy and warming wood burning fireplace, and Hunter Douglas shades. Four Bedrooms including a spacious master bedroom with private access to the upper deck to enjoy the sunsets and panoramic view of Georgian Bay. Manicured grounds complete with irrigation system, leads you to the beach to enjoy swimming and boating. Entertain friends and family with the outdoor covered patio area that provides amazing views of Georgian Bay and Collingwood. When its time to relax enjoy your own wood burning Sauna. Plenty of room for all the toys with an attached 12 x 27 garage. Also includes a 35 x 16 detached work shop or garage for the BIG TOYS. Experience the dream of waterfront living in this private oasis with thousands of acres of Georgian Bay as your playground. (id:22211)
The listing data above is provided under copyright by the Canada Real Estate Association.
The listing data is deemed reliable but is not guaranteed accurate by Canada Real Estate Association nor RealMaster.
MLS®, REALTOR® & associated logos are trademarks of The Canadian Real Estate Association.
Location
Province:
Ontario
City:
Tiny
Community:
Tiny
Room
Room
Level
Length
Width
Area
2pc Bathroom
Second
8.66
4.59
39.78
8'8'' x 4'7''
Primary Bedroom
Second
21.92
14.40
315.65
21'11'' x 14'5''
Family
Main
19.59
13.58
266.04
19'7'' x 13'7''
Bedroom
Main
13.32
9.74
129.79
13'4'' x 9'9''
Bedroom
Main
14.17
8.07
114.39
14'2'' x 8'1''
3pc Bathroom
Main
7.68
8.17
62.72
7'8'' x 8'2''
Laundry
Main
7.58
6.59
49.98
7'7'' x 6'7''
Bedroom
Main
10.76
11.32
121.80
10'9'' x 11'4''
Living
Main
18.67
26.51
494.87
18'8'' x 26'6''
Dining
Main
8.07
9.91
79.97
8'1'' x 9'11''
Kitchen
Main
14.07
14.67
206.41
14'1'' x 14'8''

