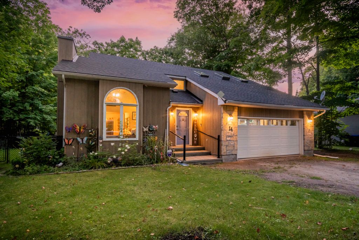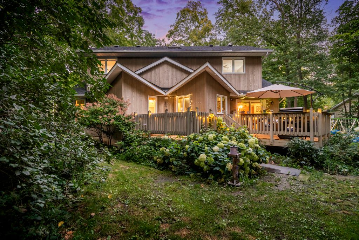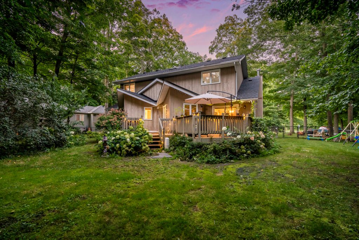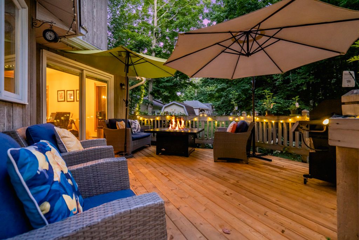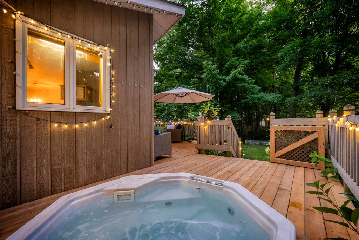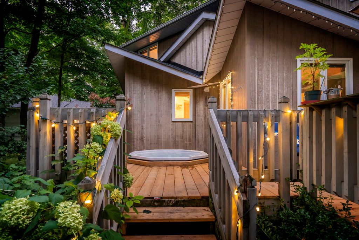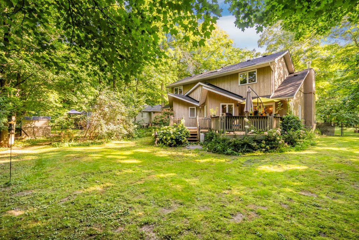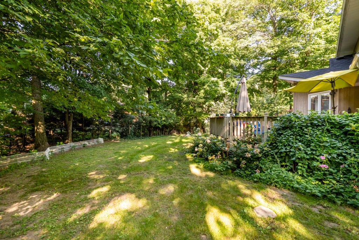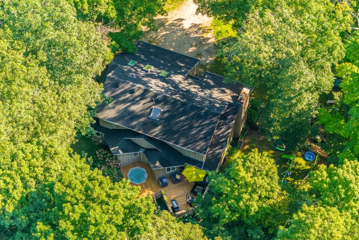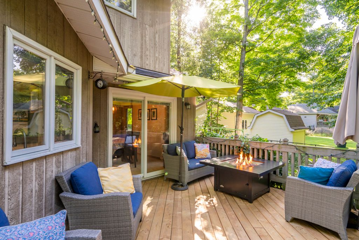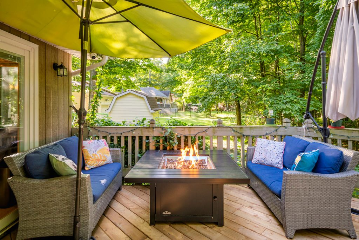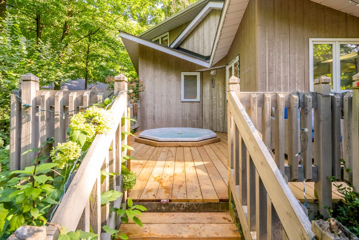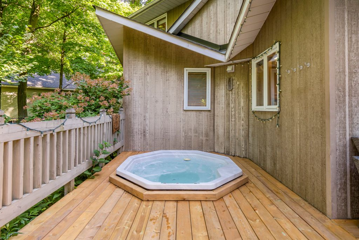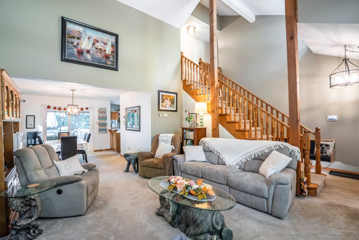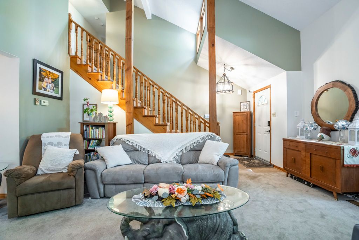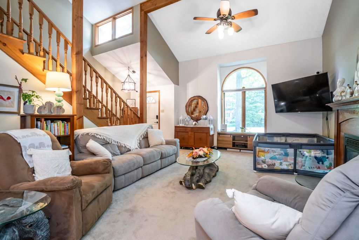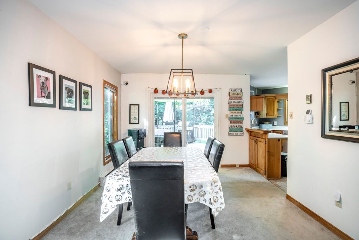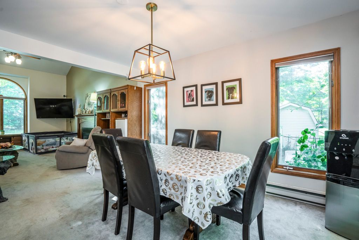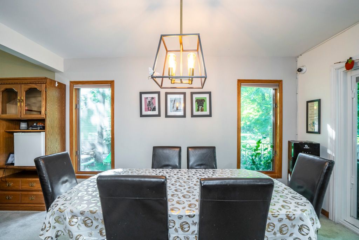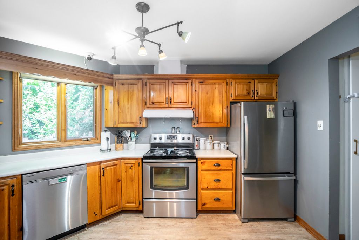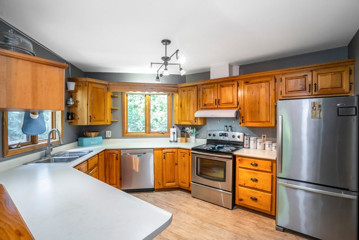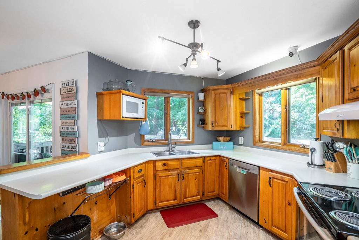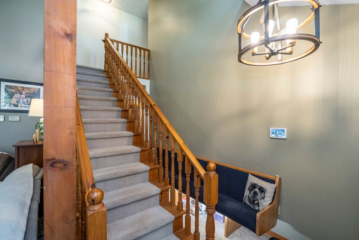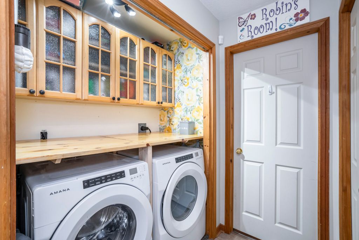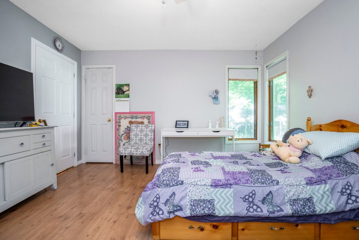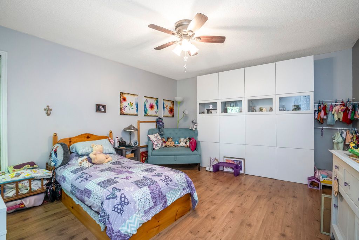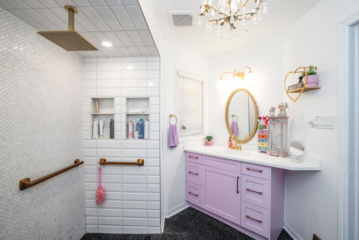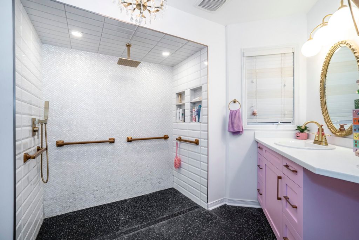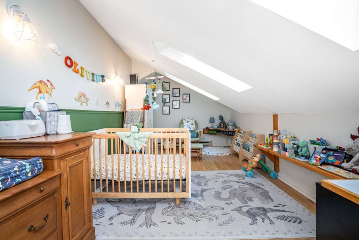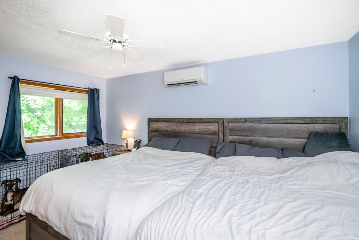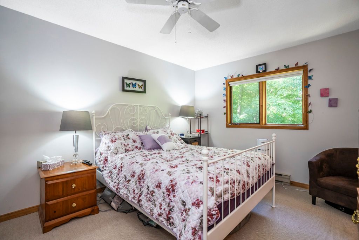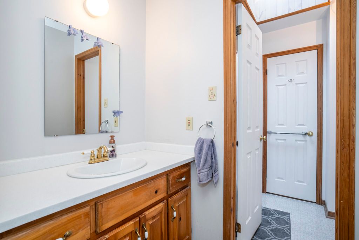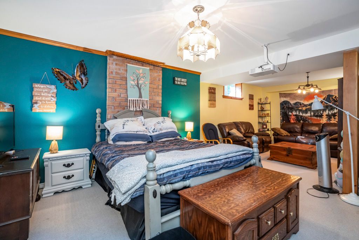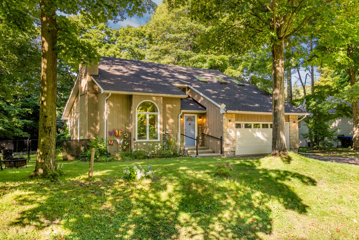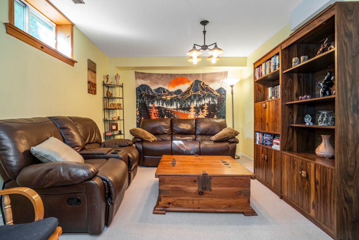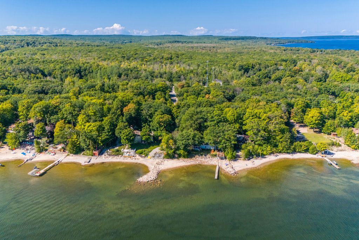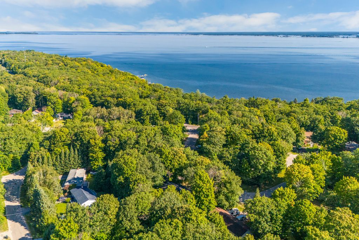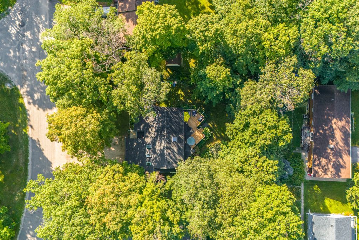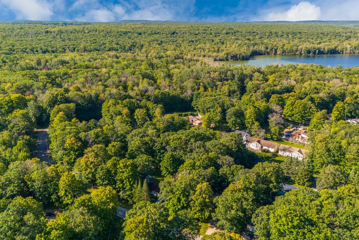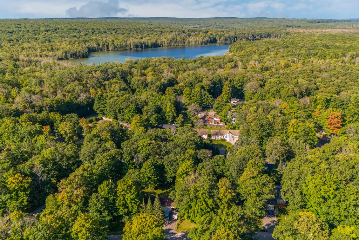- Ontario
- Tiny
14 Oneida Cres
CAD$824,999
CAD$824,999 Asking price
14 Oneida CrescentTiny, Ontario, L9M0B2
Delisted · Terminated ·
4+137(2+5)| 2000-2500 sqft
Listing information last updated on Fri Dec 01 2023 14:56:08 GMT-0500 (Eastern Standard Time)

Open Map
Log in to view more information
Go To LoginSummary
IDS6782886
StatusTerminated
Ownership TypeFreehold
PossessionFlexible
Brokered ByKELLER WILLIAMS EXPERIENCE REALTY
TypeResidential House,Detached
Age 31-50
Lot Size109 * 126 Feet
Land Size13734 ft²
Square Footage2000-2500 sqft
RoomsBed:4+1,Bath:3
Parking2 (7) Attached +5
Virtual Tour
Detail
Building
Bathroom Total3
Bedrooms Total5
Bedrooms Above Ground4
Bedrooms Below Ground1
AppliancesCentral Vacuum,Dishwasher,Dryer,Microwave,Refrigerator,Stove,Water softener,Washer,Hood Fan,Window Coverings,Garage door opener,Hot Tub
Architectural Style2 Level
Basement DevelopmentPartially finished
Basement TypeFull (Partially finished)
Constructed Date1990
Construction MaterialWood frame
Construction Style AttachmentDetached
Cooling TypeCentral air conditioning
Exterior FinishWood
Fireplace PresentTrue
Fireplace Total1
Fire ProtectionSmoke Detectors,Alarm system,Security system
FixtureCeiling fans
Foundation TypeBlock
Half Bath Total1
Heating FuelNatural gas
Heating TypeForced air
Size Interior1836.0000
Stories Total2
TypeHouse
Utility WaterMunicipal water
Architectural Style2-Storey
FireplaceYes
Property FeaturesBeach,Campground
Rooms Above Grade7
Heat SourceGas
Heat TypeForced Air
WaterMunicipal
Laundry LevelMain Level
Land
Size Total Textunder 1/2 acre
Access TypeRoad access
Acreagefalse
AmenitiesBeach
SewerSeptic System
Lot Size Range Acres< .50
Parking
Parking FeaturesPrivate
Surrounding
Ammenities Near ByBeach
Community FeaturesQuiet Area
Location DescriptionChamplain to Oneida Cres
Zoning DescriptionSR
Other
Communication TypeHigh Speed Internet
FeaturesSkylight,Country residential,Sump Pump,Automatic Garage Door Opener
Internet Entire Listing DisplayYes
SewerSeptic
Central VacuumYes
BasementFull,Partially Finished
PoolNone
FireplaceY
A/CCentral Air
HeatingForced Air
ExposureW
Remarks
Sawlog Bay Beauty! Enjoy spacious living in this desirable neighbourhood along the shores of Georgian Bay. The welcoming open layout, bright kitchen, cathedral ceilings and warm wood finishes make this home perfect for your families day to day living or entertaining. With five spacious bedrooms your family or guests will have all the space they need to feel at home. Outside enjoy your private backyard retreat with an expansive deck featuring a comfortable seating area and a built-in hot tub. Large trees and mature floral bushes make relaxing here a breeze. Explore nearby Awenda Park, beautiful in all seasons, or walk down to one of the many access points to beautiful Georgian Bay beaches. *Updates include: New roof 2020, newer appliances, Generac generator, new rear deck 2023, new skylights, bathroom counter tops, primary bedroom ensuite bathroom renovation with an accessible shower*
The listing data is provided under copyright by the Toronto Real Estate Board.
The listing data is deemed reliable but is not guaranteed accurate by the Toronto Real Estate Board nor RealMaster.
Location
Province:
Ontario
City:
Tiny
Community:
Rural Tiny 04.04.0020
Crossroad:
Champlain & Oneida
Room
Room
Level
Length
Width
Area
Living Room
Main
13.75
18.01
247.60
Dining Room
Main
10.37
13.55
140.48
Kitchen
Main
10.50
14.57
152.93
Primary Bedroom
Main
43.64
49.54
2161.72
Bathroom
Main
7.74
9.84
76.21
Bathroom
Main
2.95
6.89
20.34
Bedroom 2
Second
10.33
14.14
146.14
Bedroom 3
Second
10.76
14.99
161.35
Bedroom 4
Second
19.69
7.45
146.60
Bathroom
Second
NaN
Bedroom 5
Basement
13.75
25.30
347.73
Den
Basement
10.20
12.17
124.20

