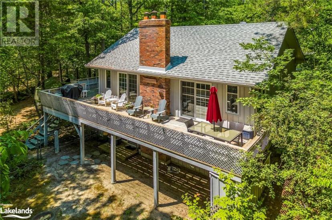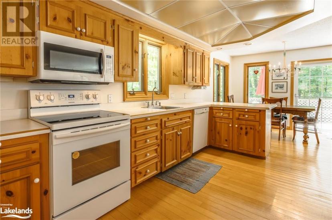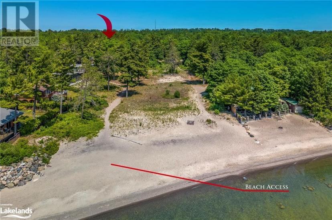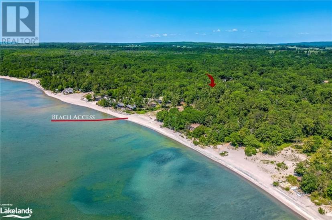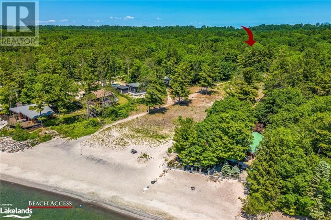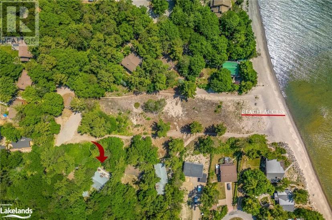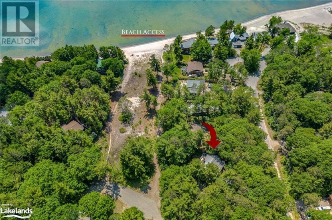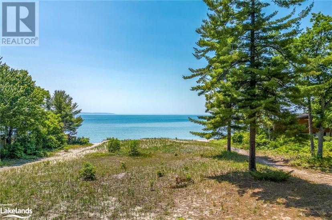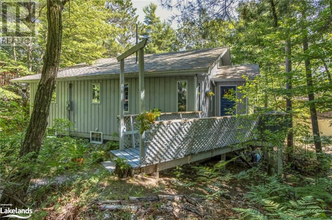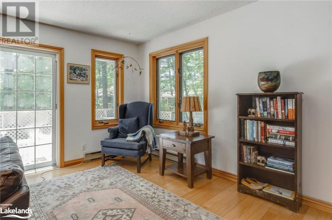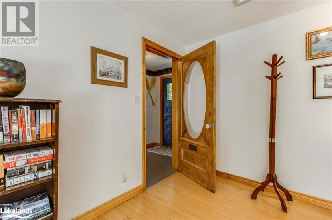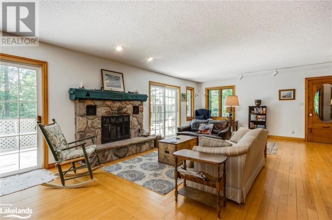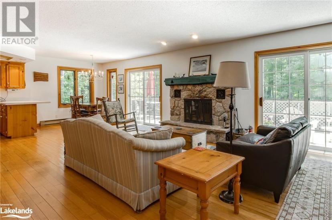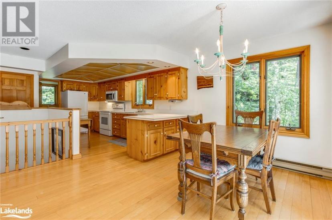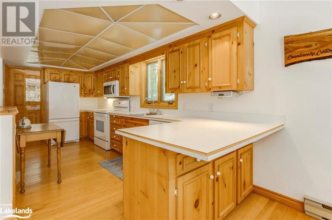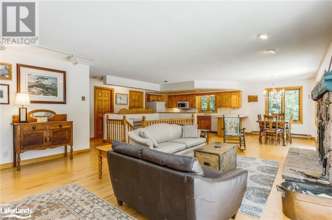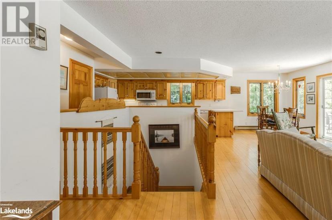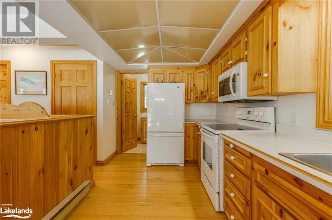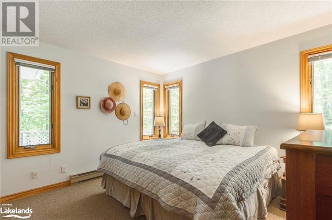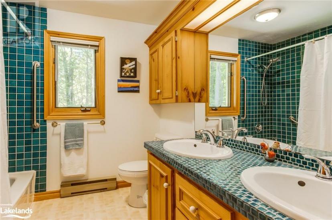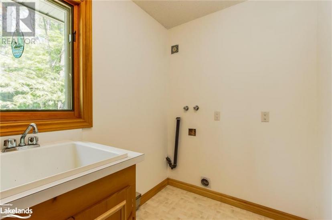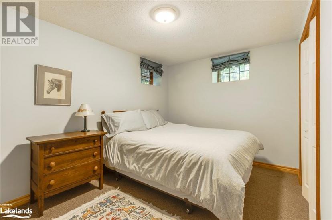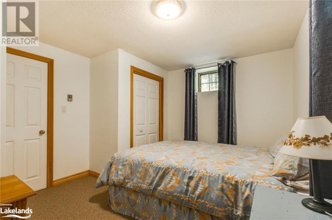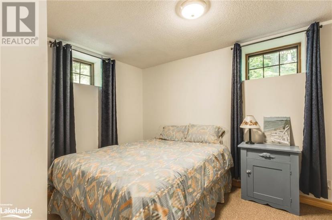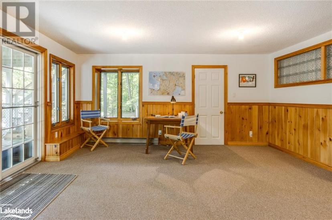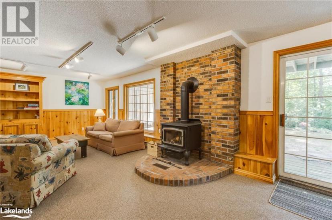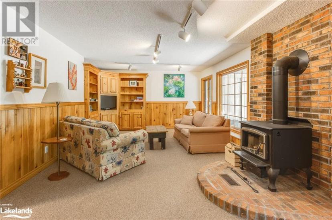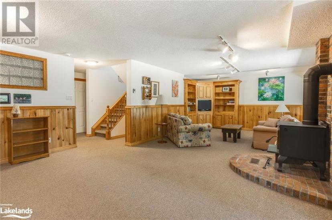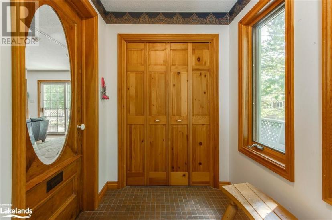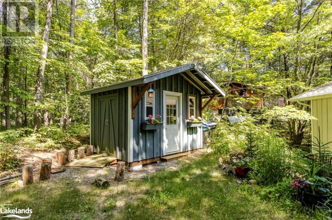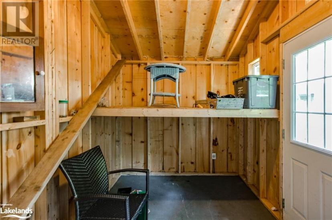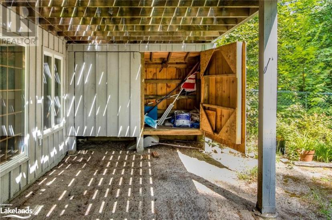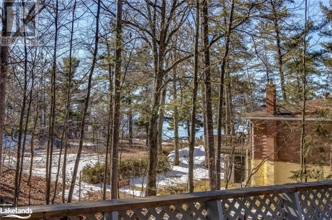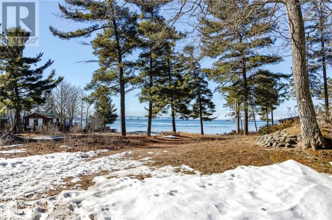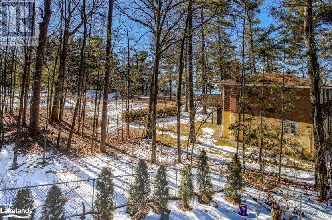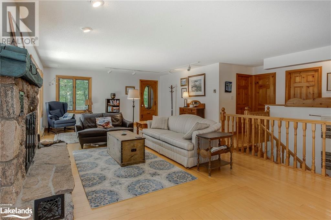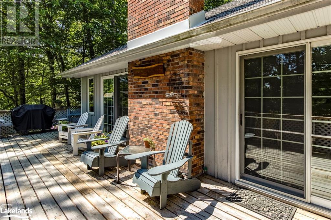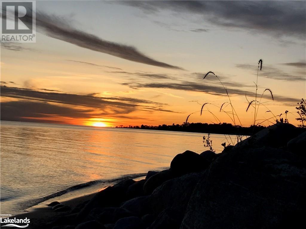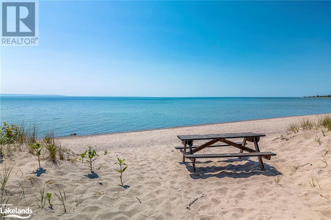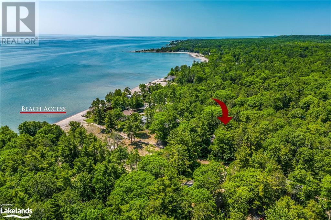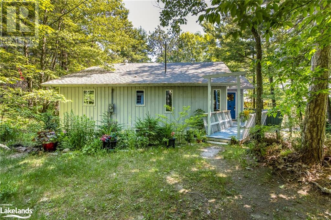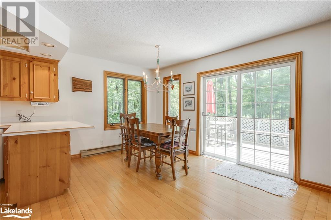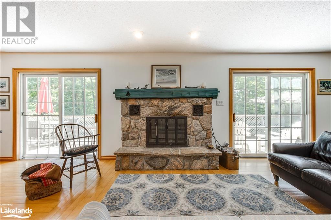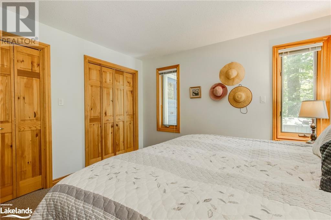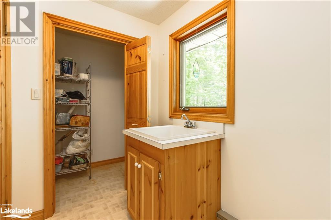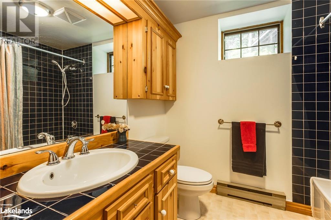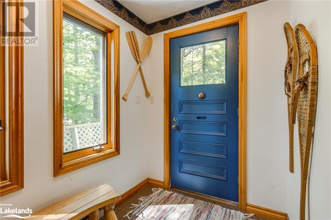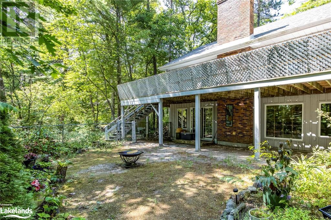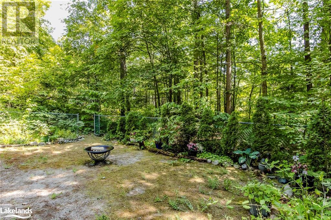- Ontario
- Tiny
13 Cranbrooke Crt
CAD$949,900 Sale
13 Cranbrooke CrtTiny, Ontario, L9M0H3
1+223| 2150 sqft

Open Map
Log in to view more information
Go To LoginSummary
ID40573504
StatusCurrent Listing
Ownership TypeFreehold
TypeResidential House,Detached,Bungalow
RoomsBed:1+2,Bath:2
Square Footage2150 sqft
Land Size0.3 ac|under 1/2 acre
AgeConstructed Date: 1986
Listing Courtesy ofBuy The Shores of Georgian Bay Realty Inc. Brokerage
Detail
Building
Bathroom Total2
Bedrooms Total3
Bedrooms Above Ground1
Bedrooms Below Ground2
AppliancesRefrigerator,Stove,Microwave Built-in,Window Coverings
Basement DevelopmentFinished
Construction Style AttachmentDetached
Cooling TypeNone
Fireplace FuelWood
Fireplace PresentTrue
Fireplace Total2
Fireplace TypeStove,Other - See remarks
Foundation TypeBlock
Heating FuelElectric
Heating TypeBaseboard heaters,Stove
Size Interior2150.0000
Stories Total1
Utility WaterMunicipal water
Basement
Basement TypeFull (Finished)
Land
Size Total0.3 ac|under 1/2 acre
Size Total Text0.3 ac|under 1/2 acre
Access TypeWater access,Road access
Acreagefalse
AmenitiesBeach,Park,Playground,Shopping
SewerSeptic System
Size Irregular0.3
Utilities
ElectricityAvailable
Natural GasAvailable
Surrounding
Community FeaturesCommunity Centre,School Bus
Ammenities Near ByBeach,Park,Playground,Shopping
Other
Equipment TypeNone
Rental Equipment TypeNone
Communication TypeHigh Speed Internet
StructureShed
FeaturesCul-de-sac,Southern exposure,Country residential,Recreational
BasementFinished,Full (Finished)
FireplaceTrue
HeatingBaseboard heaters,Stove
Remarks
Warm and welcoming, this custom-built 4 season home/cottage has direct access to one of the SIX waterfront parks that have partial ownership included. Mature trees provide shade and privacy. Walk off your property and directly to the beach. Georgian Bay sunsets are legendary and will be yours to enjoy! Enter this charming home via a bright foyer with large closets. An airy open concept kitchen/dining/living room combination is anchored by a lovely fieldstone fireplace. The maple floors and pine kitchen provide the cottage feel. The master bedroom is on this floor and includes 4 windows and large double closets. Next door is a full 4 pc bathroom with tile tub surround. Opening from the kitchen is a super convenient utility/laundry/pantry. The large walkout family room on the finished lower level is kept cozy with its own woodstove. Two large bright bedrooms share another full 4 pc bathroom and, along with a cold-room, complete the lower level. The wrap-around deck, covered seating area off the lower family room, and the fenced area in the back yard, make this a safe and comfortable place to entertain family and friends of all ages. The newer shed/bunkie. Outdoor storage closet at the lower level for beach and recreational items plus racks under the deck for canoes and kayaks. Walking distance to playground and a deli. 5-minute drive to village of Lafontaine for last minute needs. 20 mins to Midland/Penetanguishene. 90 mins to GTA. Water charge of $1070 incl. in taxes. (id:22211)
The listing data above is provided under copyright by the Canada Real Estate Association.
The listing data is deemed reliable but is not guaranteed accurate by Canada Real Estate Association nor RealMaster.
MLS®, REALTOR® & associated logos are trademarks of The Canadian Real Estate Association.
Open House
04
2024-05-04
12:00 PM - 2:00 PM
12:00 PM - 2:00 PM
On Site
Location
Province:
Ontario
City:
Tiny
Community:
Tiny
Room
Room
Level
Length
Width
Area
Bedroom
Lower
3.91
2.41
9.42
12'10'' x 7'11''
Cold
Lower
3.17
1.17
3.71
10'5'' x 3'10''
4pc Bathroom
Lower
2.39
2.08
4.97
7'10'' x 6'10''
Bedroom
Lower
3.91
2.67
10.44
12'10'' x 8'9''
Family
Lower
9.40
3.66
34.40
30'10'' x 12'0''
Utility
Main
3.58
1.70
6.09
11'9'' x 5'7''
Full bathroom
Main
2.41
2.39
5.76
7'11'' x 7'10''
Primary Bedroom
Main
3.58
3.51
12.57
11'9'' x 11'6''
Kitchen/Dining
Main
7.62
2.29
17.45
25'0'' x 7'6''
Living
Main
7.72
5.08
39.22
25'4'' x 16'8''

