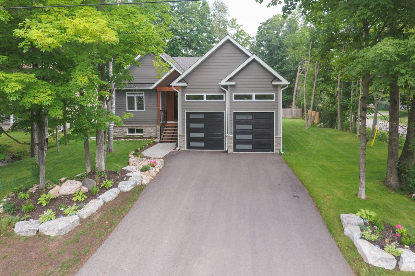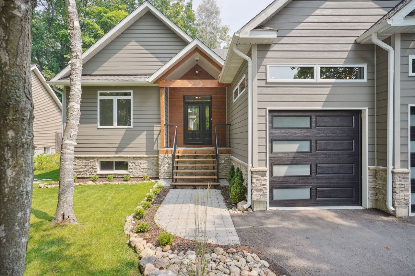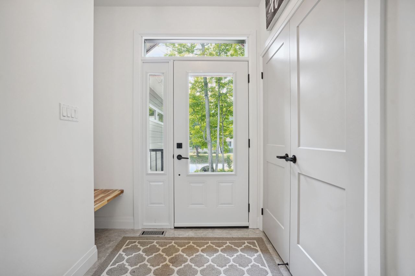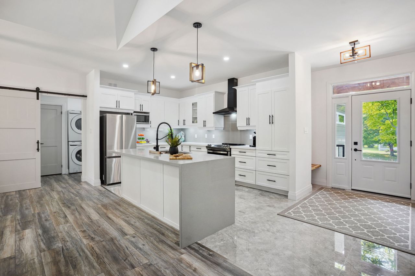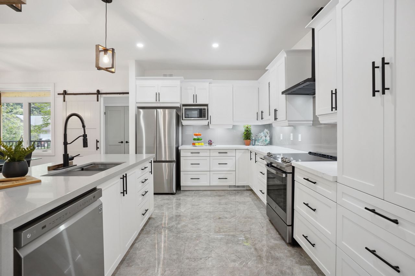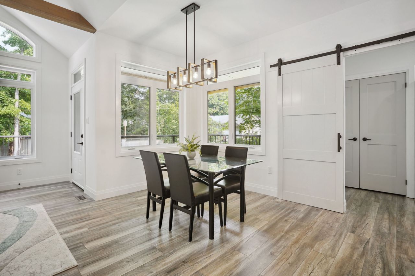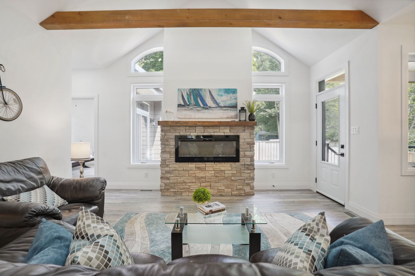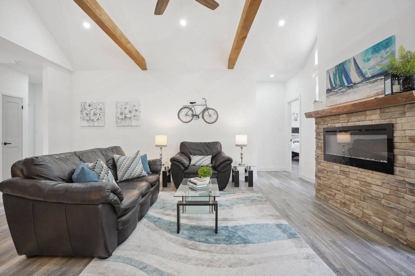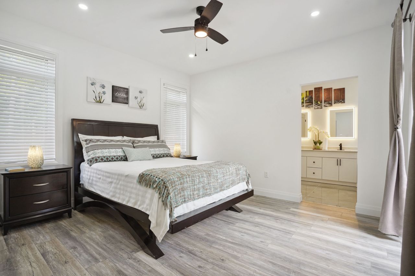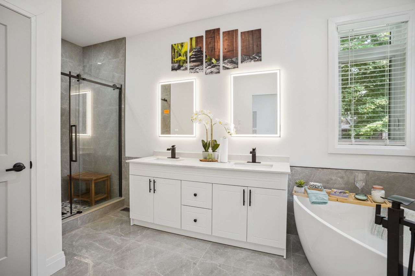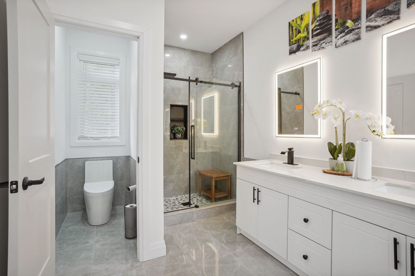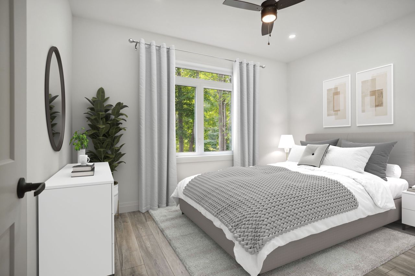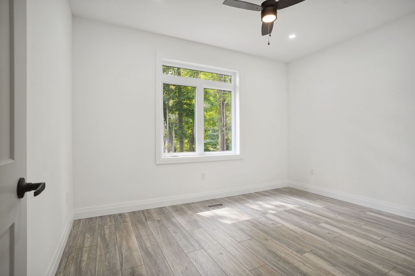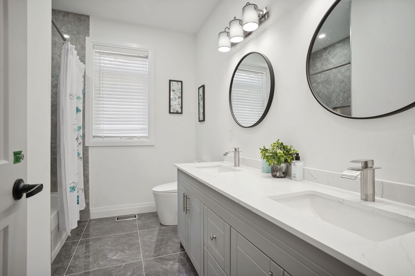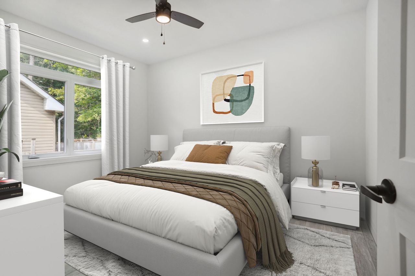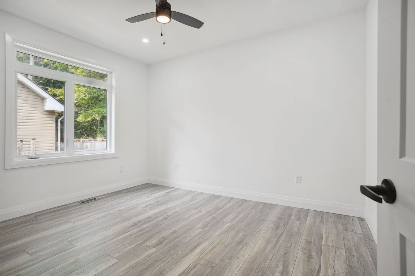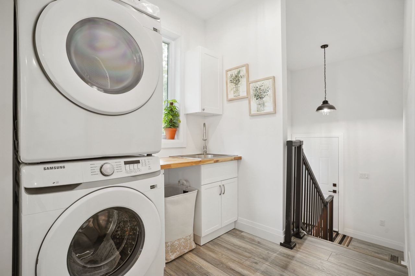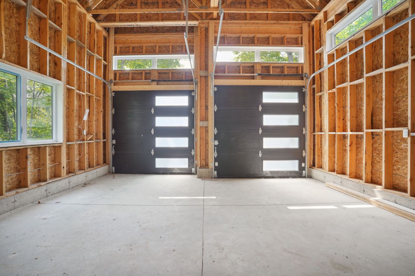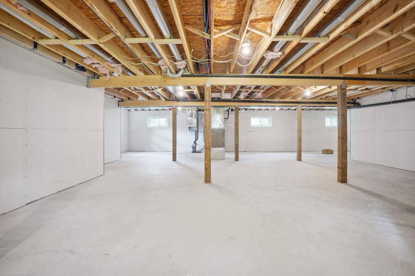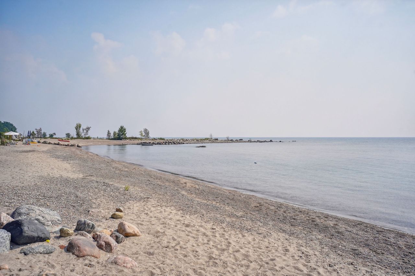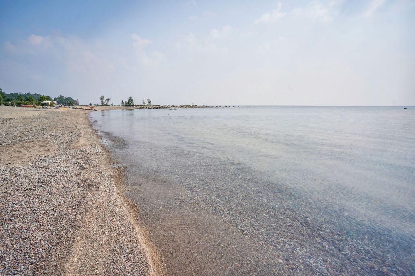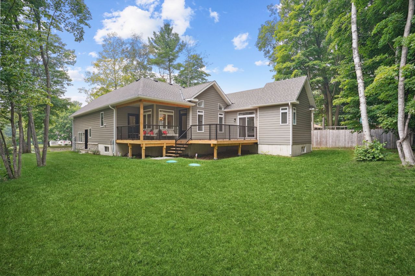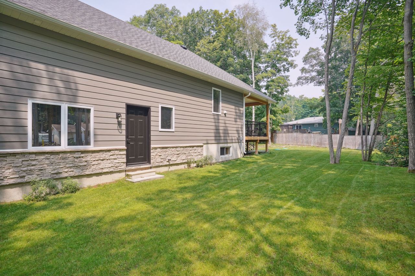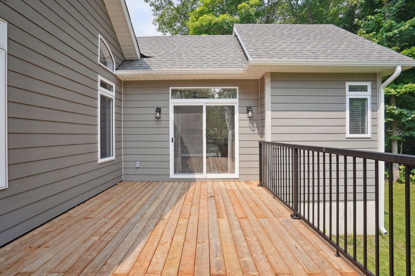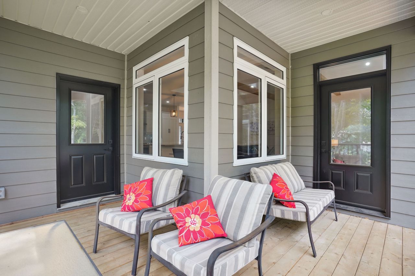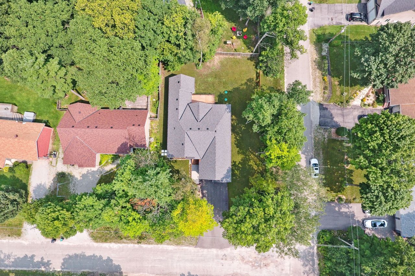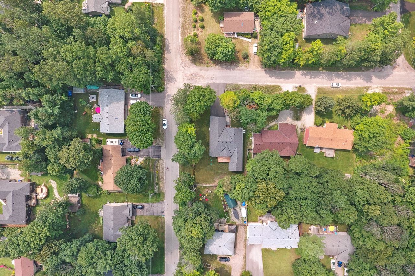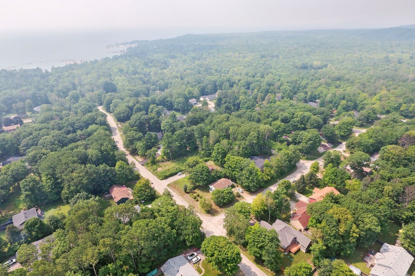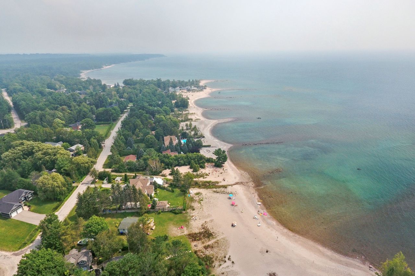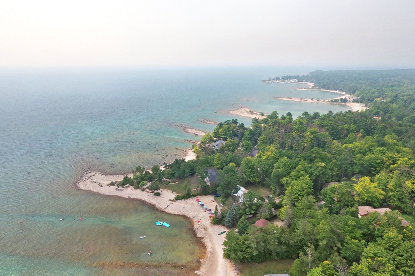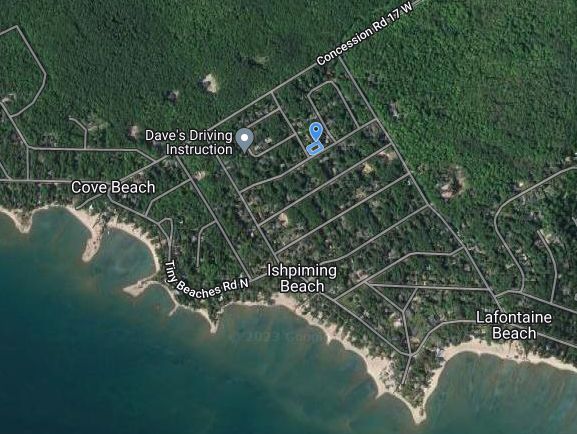- Ontario
- Tiny
1 Rue Camille
CAD$959,900
CAD$959,900 Asking price
1 Rue Camille naTiny, Ontario, L9M1R3
Delisted · Terminated ·
326(2+4)| 1500-2000 sqft
Listing information last updated on Tue Jan 02 2024 11:51:48 GMT-0500 (Eastern Standard Time)

Open Map
Log in to view more information
Go To LoginSummary
IDS6750910
StatusTerminated
Ownership TypeFreehold
PossessionImmediate
Brokered ByRE/MAX WEST REALTY INC.
TypeResidential Bungalow,House,Detached
AgeConstructed Date: 2023
Square Footage1500-2000 sqft
RoomsBed:3,Kitchen:1,Bath:2
Parking2 (6) Attached +4
Virtual Tour
Detail
Building
Bathroom Total2
Bedrooms Total3
Bedrooms Above Ground3
AppliancesDishwasher,Dryer,Refrigerator,Washer,Hood Fan
Architectural StyleBungalow
Basement DevelopmentUnfinished
Basement TypeFull (Unfinished)
Constructed Date2023
Construction Style AttachmentDetached
Cooling TypeCentral air conditioning
Exterior FinishOther,Stone
Fireplace FuelElectric
Fireplace PresentTrue
Fireplace Total1
Fireplace TypeOther - See remarks
Foundation TypePoured Concrete
Heating FuelNatural gas
Heating TypeForced air
Size Interior1752.0000
Stories Total1
TypeHouse
Utility WaterMunicipal water
Architectural StyleBungalow
FireplaceYes
Property FeaturesBeach
Rooms Above Grade9
Heat SourceGas
Heat TypeForced Air
WaterMunicipal
Land
Size Total Textunder 1/2 acre
Acreagefalse
AmenitiesBeach
Landscape FeaturesLandscaped
SewerSeptic System
Lot Size Range Acres< .50
Parking
Parking FeaturesPrivate
Surrounding
Ammenities Near ByBeach
Location DescriptionCountry Rd 6 to Concession Rd 17W to Rue Camille
Zoning DescriptionSR
Other
Communication TypeHigh Speed Internet
FeaturesSump Pump
Internet Entire Listing DisplayYes
SewerSeptic
BasementFull,Unfinished
PoolNone
FireplaceY
A/CCentral Air
HeatingForced Air
ExposureE
Remarks
Executive 1700+ sq ft Bungalow minutes to three beachfronts at Cove/Ishpaming Beaches. Cathedral ceiling w wood beams lit with pot lights creates an elegant ambiance. Plenty of natural sunlight streams through the LG transom windows. For the chef enthusiasts, you will not be disappointed in the designer staggered depth/height of the upper cabinetry, custom pots/pans drawers, 2X4 porcelain tiles accented by stunning quartz countertop and waterfall edged island. Prim. bdrm boasts an ensuite with a W/I shower featuring a water tower, soaker tub, double sink with a quartz countertop! Inside access to an extra deep, 19X24 ft garage that will fit your full-sized truck! Unspoiled basement includes a LRG cold cellar. BBQ under the LRG, covered deck illuminated with the soffit pot lights. Some unique features to share, strategically placed bench to remove your footwear, two linen closets, two large closets for outerwear, exterior pot lights, covered rear deck, stone exterior, cold cellar!True pride in construction and a must see forever home!
The listing data is provided under copyright by the Toronto Real Estate Board.
The listing data is deemed reliable but is not guaranteed accurate by the Toronto Real Estate Board nor RealMaster.
Location
Province:
Ontario
City:
Tiny
Community:
Lafontaine 04.04.0010
Crossroad:
Concession Rd 17 W/Rue Camille
Room
Room
Level
Length
Width
Area
Foyer
Main
6.59
5.35
35.27
Kitchen
Main
19.26
10.40
200.29
Dining Room
Main
7.58
12.66
95.98
Living Room
Main
15.16
19.09
289.42
Laundry
Main
12.76
6.59
84.16
Primary Bedroom
Main
12.24
13.16
161.00
Bedroom 2
Main
10.60
13.16
139.42
Bedroom 3
Main
9.09
13.09
118.97
Bathroom
Main
NaN
Bathroom
Main
NaN

