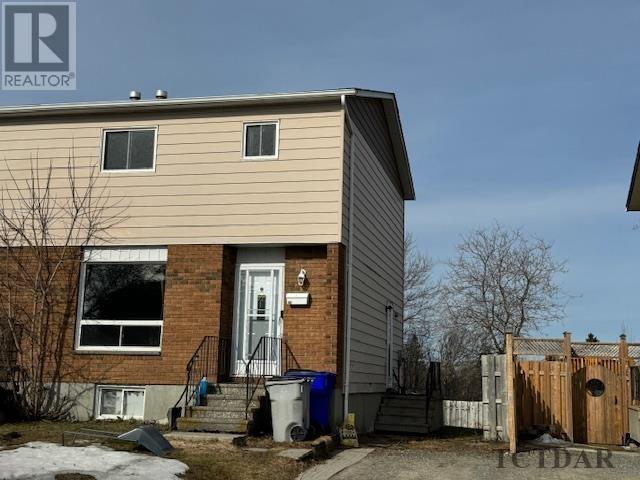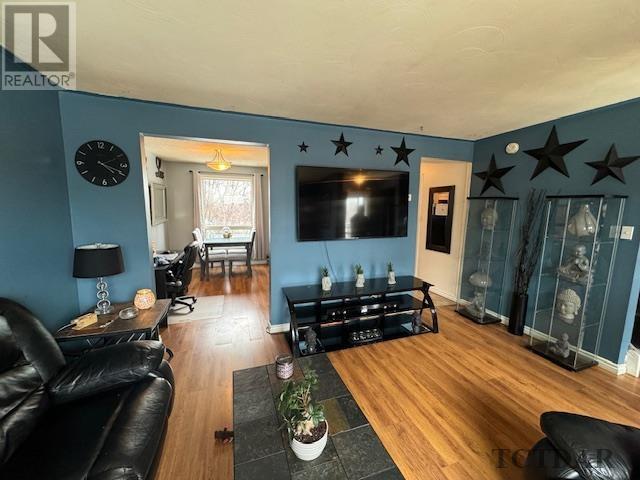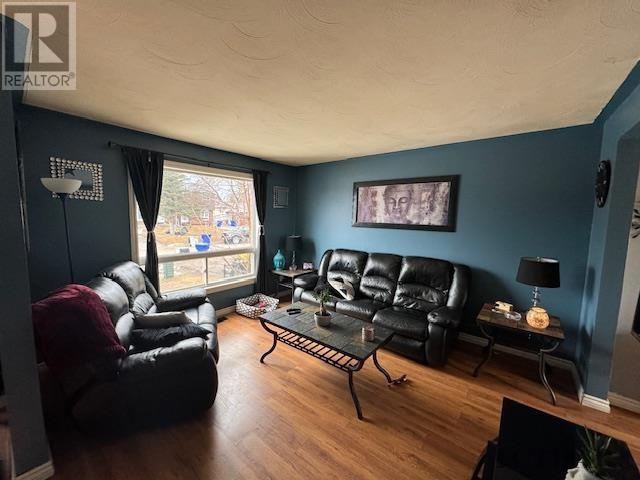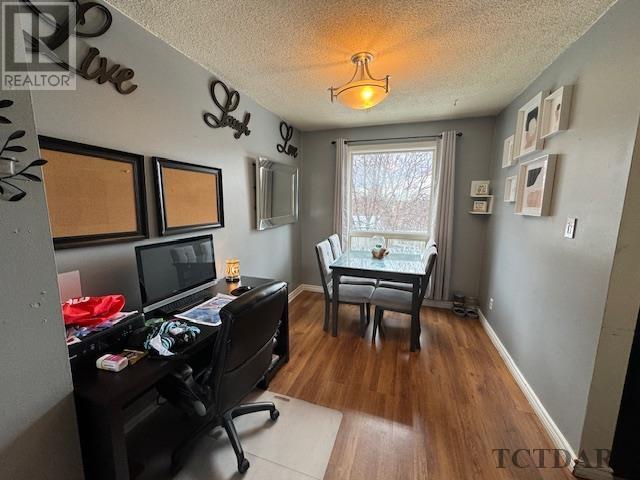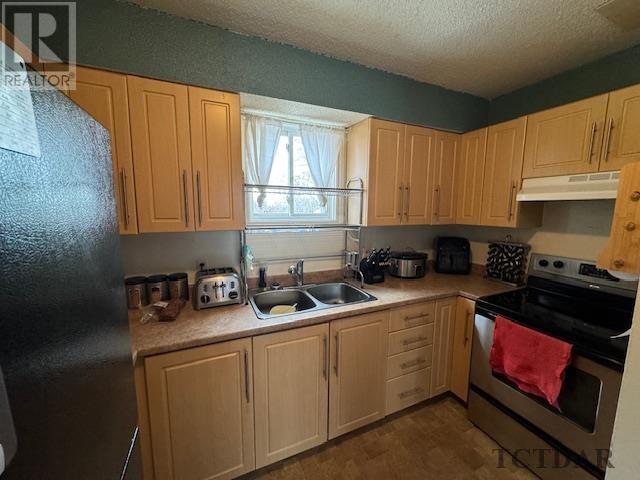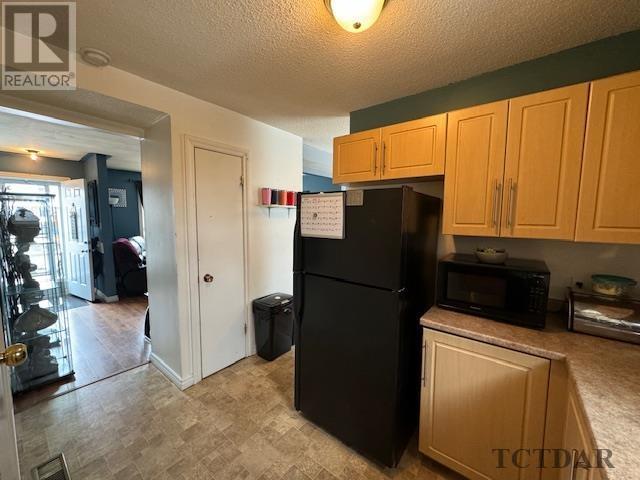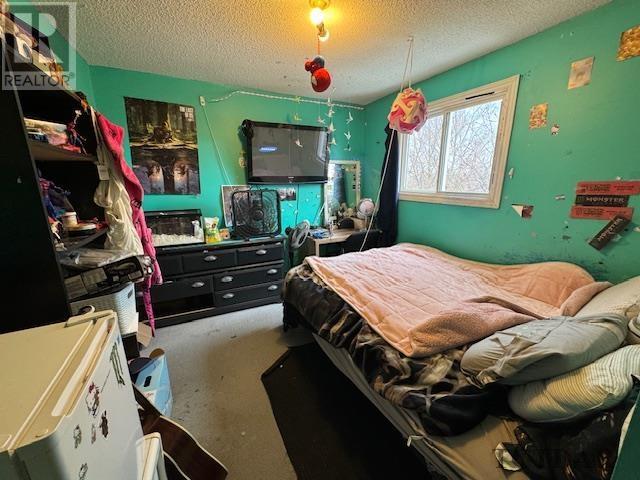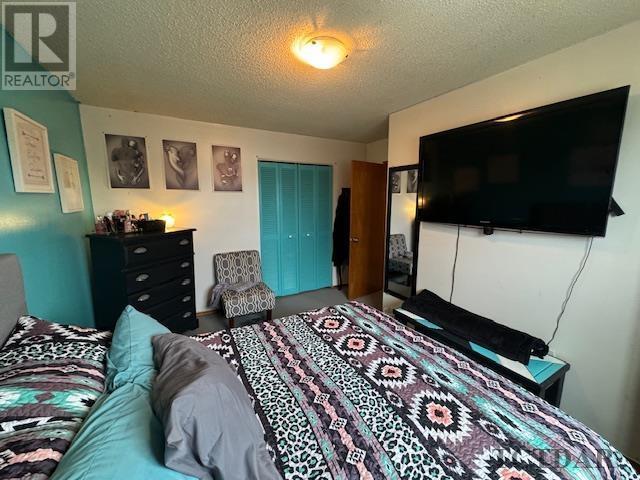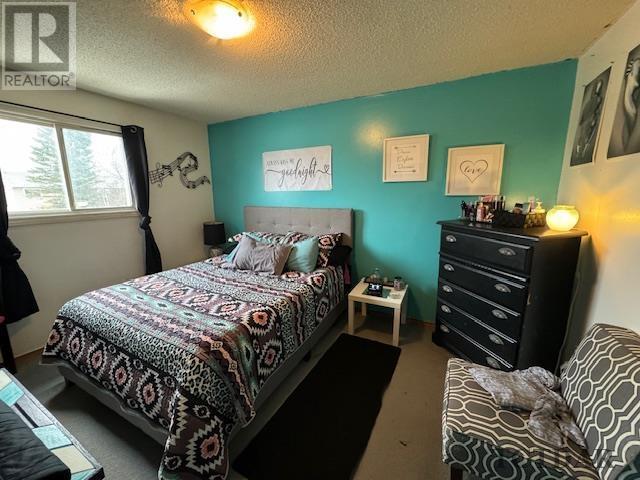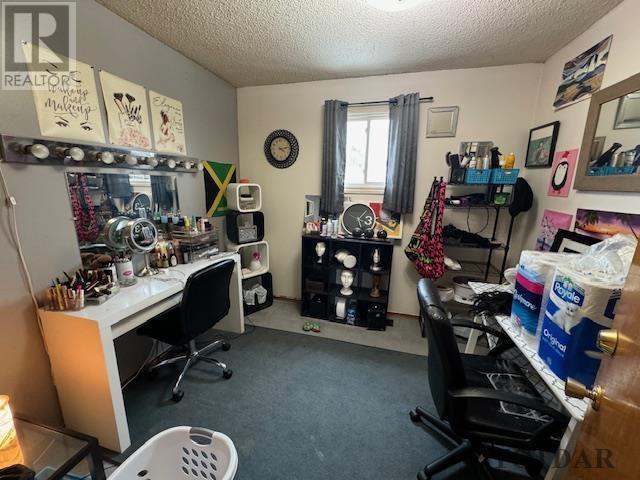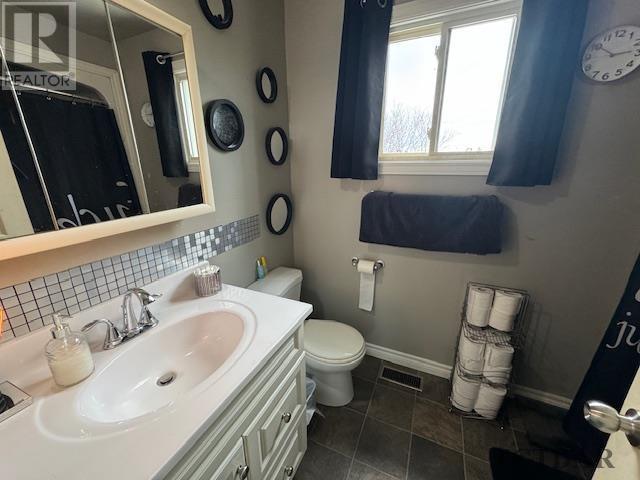- Ontario
- Timmins
87 Graham Ln
CAD$199,900 Sale
87 Graham LnTimmins, Ontario, P4N7Z5
3+11| 1066 sqft

Open Map
Log in to view more information
Go To LoginSummary
IDTM240673
StatusCurrent Listing
TypeResidential Other,Semi-Detached
RoomsBed:3+1,Bath:1
Square Footage1066 sqft
Land Sizeunder 1/2 acre
AgeConstructed Date: 1981
Listing Courtesy ofREVEL REALTY INC., BROKERAGE
Detail
Building
Bathroom Total1
Bedrooms Total4
Bedrooms Above Ground3
Bedrooms Below Ground1
Basement DevelopmentPartially finished
Construction Style AttachmentSemi-detached
Fireplace PresentFalse
Half Bath Total0
Heating FuelNatural gas
Heating TypeForced air
Size Interior1066.0000
Stories Total2
Basement
Basement TypeFull (Partially finished)
Land
Size Total Textunder 1/2 acre
Acreagefalse
Parking
No Garage
Gravel
Utilities
CableAvailable
ElectricityAvailable
Natural GasAvailable
TelephoneAvailable
Other
FeaturesCrushed stone driveway
BasementPartially finished,Full (Partially finished)
FireplaceFalse
HeatingForced air
Remarks
This semi-detached 2-storey home, featuring 3+1 bedrooms, offers an affordable starter option for a growing family. Situated with a backdrop of lush bush, it provides a serene and private environment. The partially finished basement offers the opportunity to customize and expand living space according to personal preferences, adding flexibility and value to the property. Seller is also selling the attached property next door, 89 Graham Lane. This could also be a great addition to any investment portfolio by owning both sides. (id:22211)
The listing data above is provided under copyright by the Canada Real Estate Association.
The listing data is deemed reliable but is not guaranteed accurate by Canada Real Estate Association nor RealMaster.
MLS®, REALTOR® & associated logos are trademarks of The Canadian Real Estate Association.
Location
Province:
Ontario
City:
Timmins
Community:
Timmins
Room
Room
Level
Length
Width
Area
Primary Bedroom
Second
4.05
2.93
11.87
13.3 x 9.6
Bedroom
Second
3.11
3.02
9.39
10.2 x 9.9
Bedroom
Second
2.83
2.65
7.50
9.3 x 8.7
Bathroom
Second
NaN
4 pc
Bedroom
Bsmt
3.57
3.51
12.53
11.7 x 11.5
Living
Main
4.75
3.99
18.95
15.6 x 13.1
Dining
Main
3.54
2.50
8.85
11.6 x 8.2
Kitchen
Main
3.26
2.99
9.75
10.7 x 9.8

