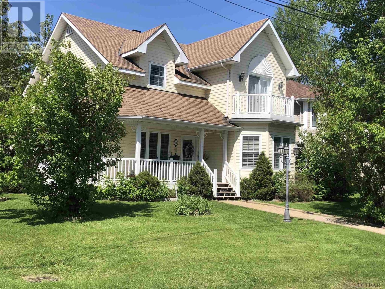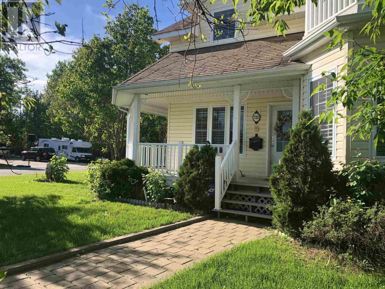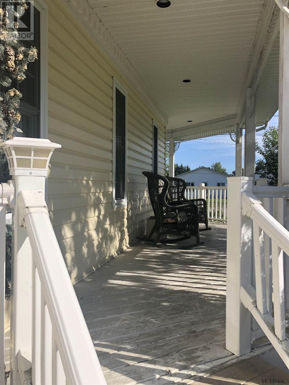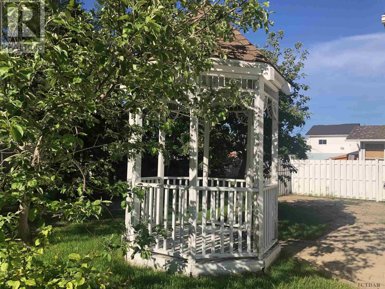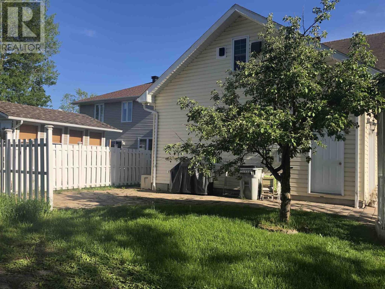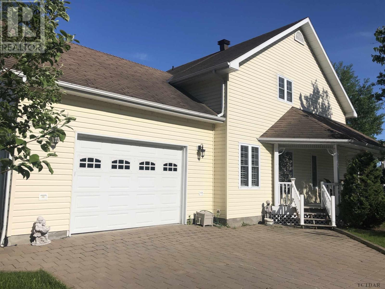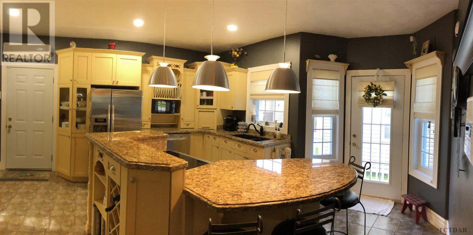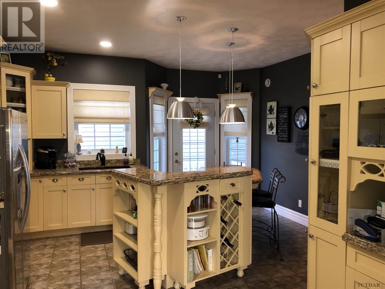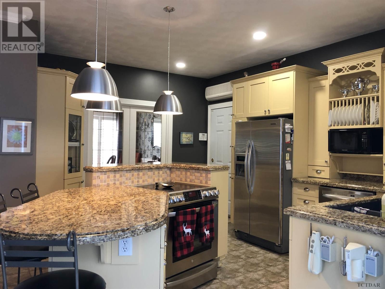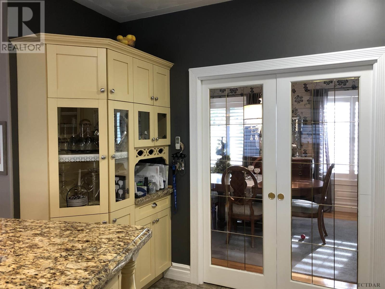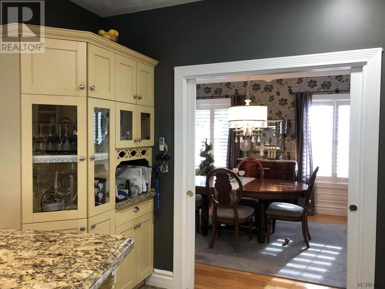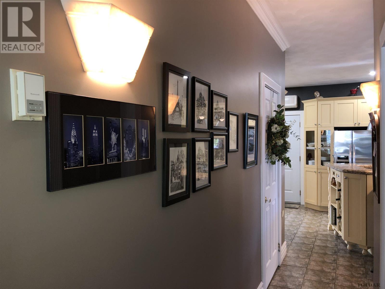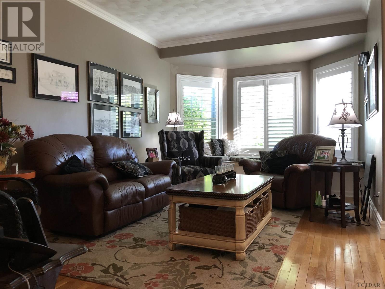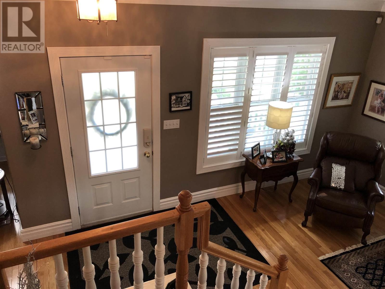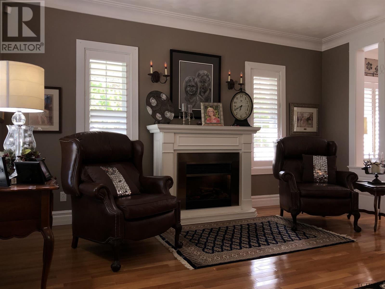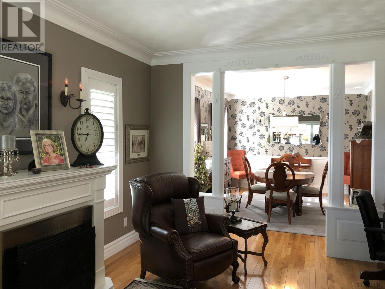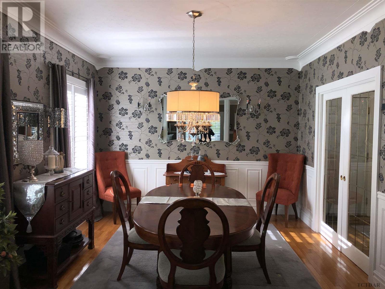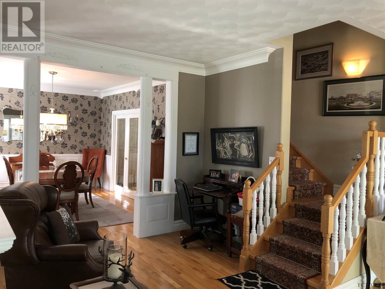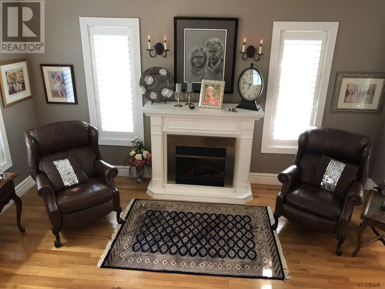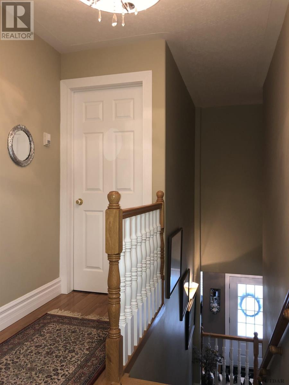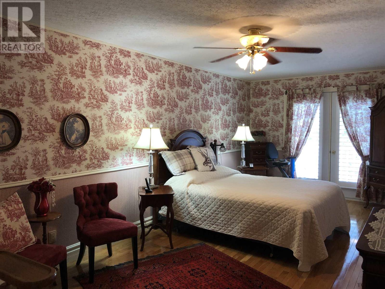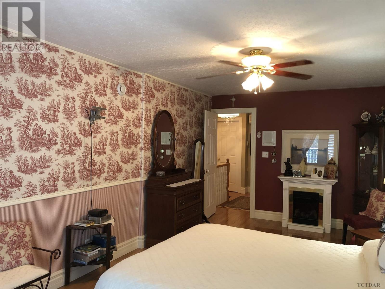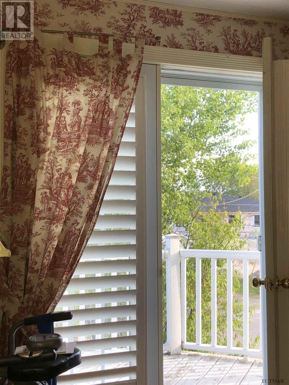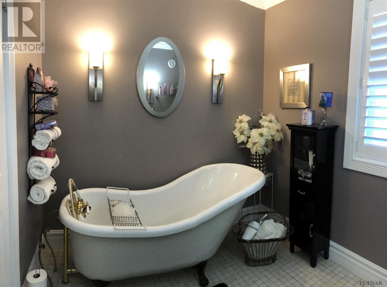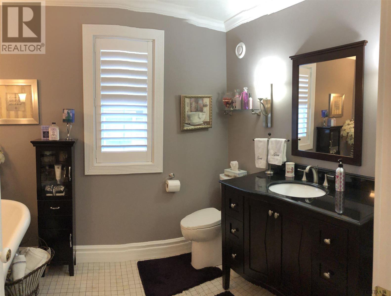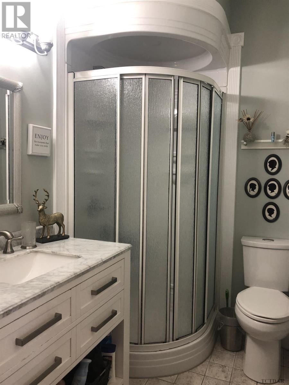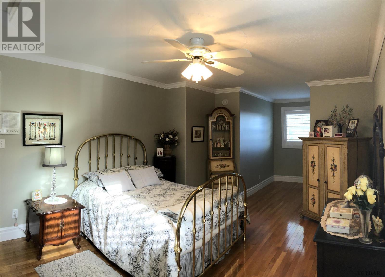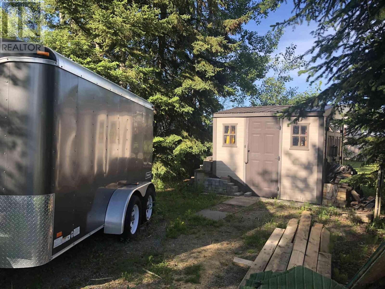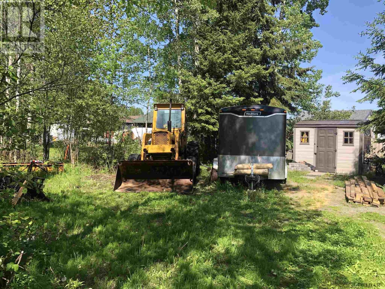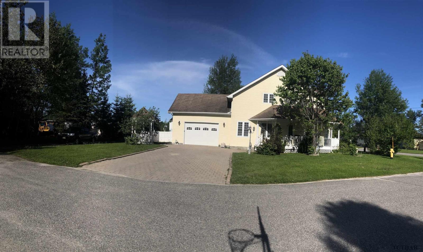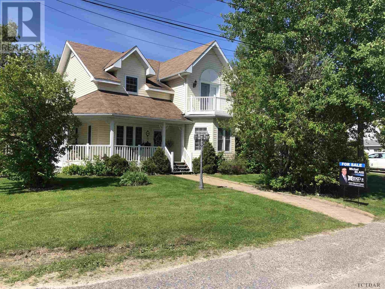- Ontario
- Timmins
722 Paul Ave
CAD$339,900
CAD$339,900 Asking price
722 Paul AVETimmins, Ontario, P4N8T1
Delisted
22| 2051 sqft
Listing information last updated on Tue Sep 29 2020 00:05:27 GMT-0400 (Eastern Daylight Time)

Open Map
Log in to view more information
Go To LoginSummary
IDTM201056
StatusDelisted
Brokered ByEXP REALTY, BROKERAGE
TypeResidential Other,Detached
AgeConstructed Date: 1999
Land Sizeunder 1/2 acre
Square Footage2051 sqft
RoomsBed:2,Bath:2
Detail
Building
Bathroom Total2
Bedrooms Total2
Bedrooms Above Ground2
AppliancesStove,Washer,Dryer,Refrigerator
Architectural Style2 Level
Basement TypeCrawl space
Constructed Date1999
Construction Style AttachmentDetached
Fireplace PresentTrue
Fireplace Total1
Half Bath Total0
Heating FuelNatural gas
Heating TypeBoiler
Size Interior2051.0000
Stories Total2
Land
Size Total Textunder 1/2 acre
Size Frontage50.0000
Acreagefalse
Utilities
ElectricityAvailable
Natural GasAvailable
TelephoneAvailable
Surrounding
Location Descriptionwest side of Norman Street
Other
FeaturesInterlocking Driveway
Basement
FireplaceTrue
HeatingBoiler
Remarks
NEW SHINGLES! This is a beautiful custom built 2 bedroom, 2 bathroom home with a 20' x 24 ' attached garage that is insulated and heated. This house is nestled on a large lot in a quiet south after neighborhood. This house has an on demand natural gas boiler with in floor heating on both levels. Other features include hot water on demand, ductless air conditioning, granite counters tops in the kitchen and and one of the bathrooms, custom kitchen cabinets, generous size bedrooms (one with a balcony and a newly painted wrap around covered veranda, 2 apple trees and a shed. (id:22211)
The listing data above is provided under copyright by the Canada Real Estate Association.
The listing data is deemed reliable but is not guaranteed accurate by Canada Real Estate Association nor RealMaster.
MLS®, REALTOR® & associated logos are trademarks of The Canadian Real Estate Association.
Location
Province:
Ontario
City:
Timmins
Community:
Timmins
Room
Room
Level
Length
Width
Area
Master bedroom
Second
NaN
Bedroom
Second
NaN
Laundry
Second
NaN
Other
Second
NaN
Bathroom
Second
NaN
Living
Main
NaN
Kitchen
Main
NaN
Dining
Main
NaN
Family
Main
NaN
Bathroom
Main
NaN

