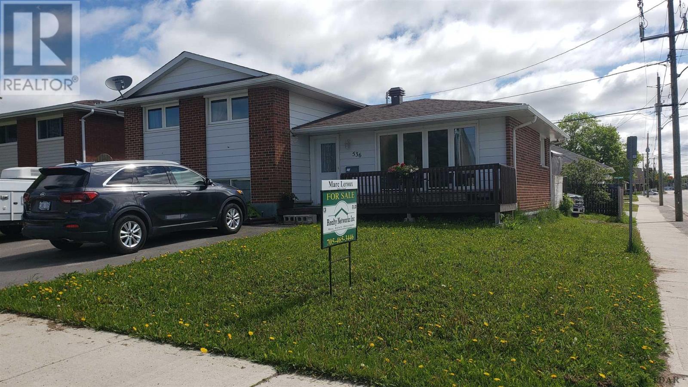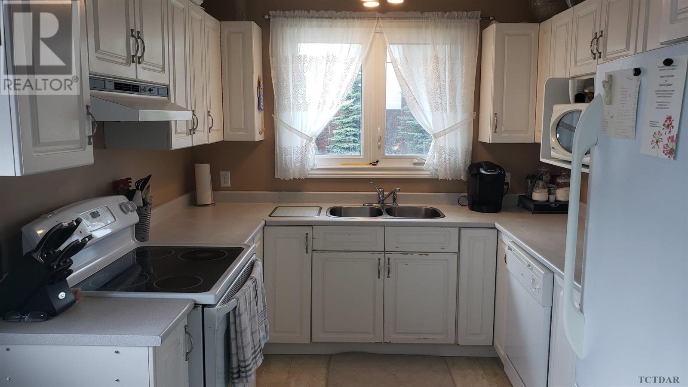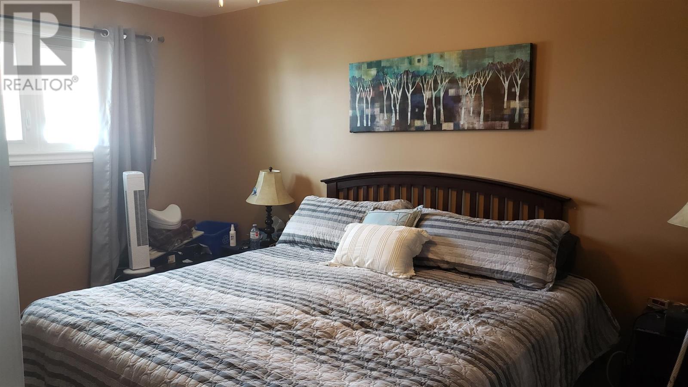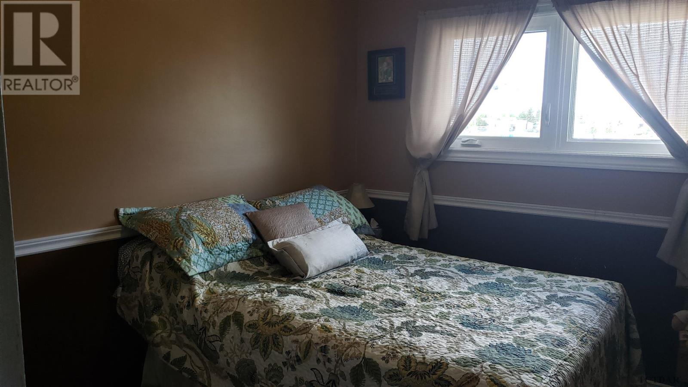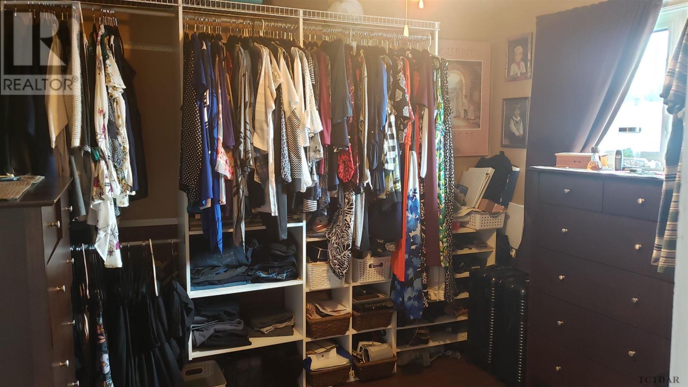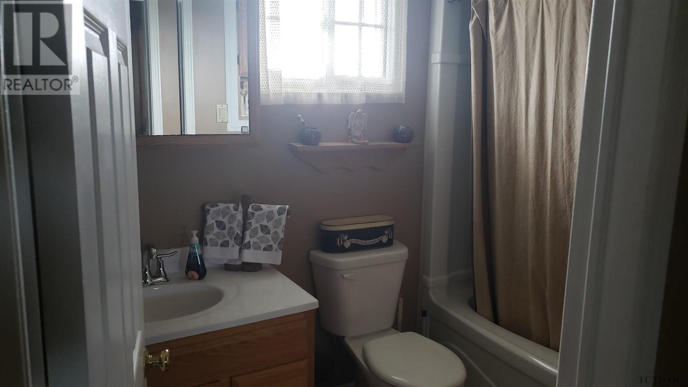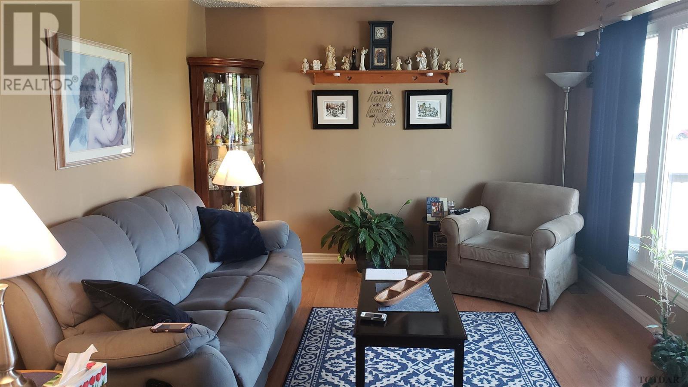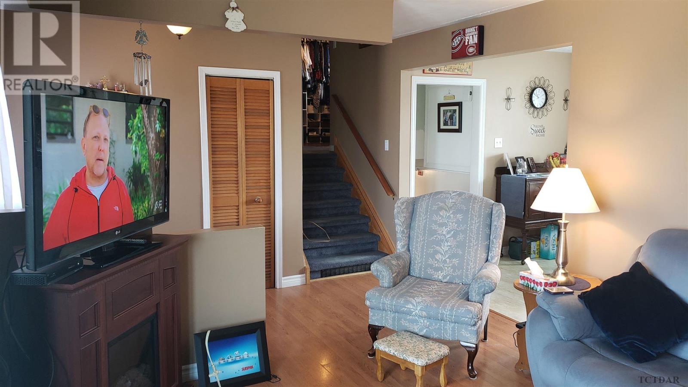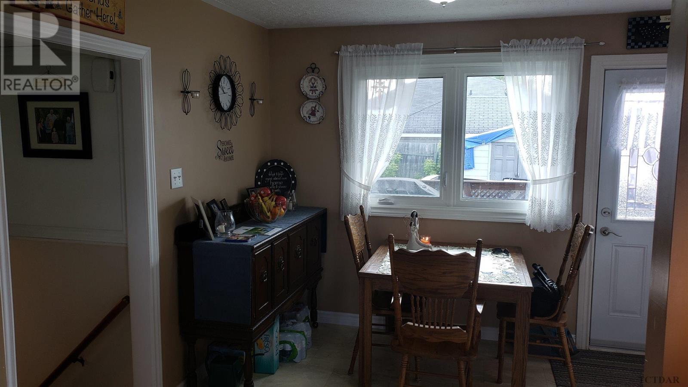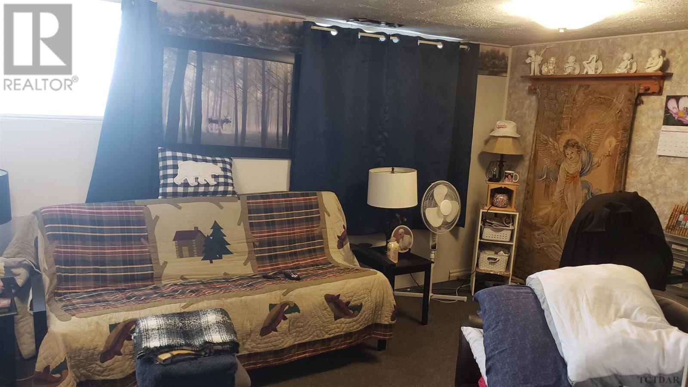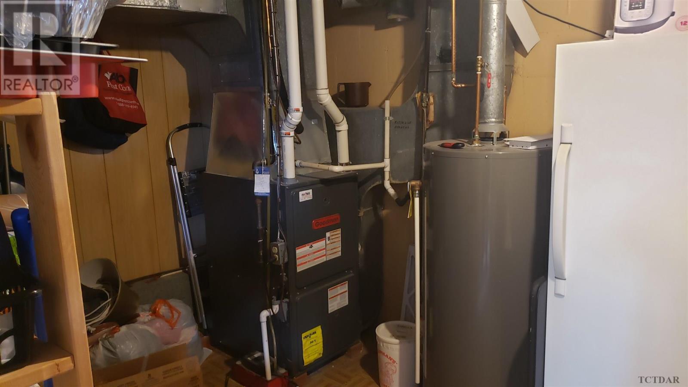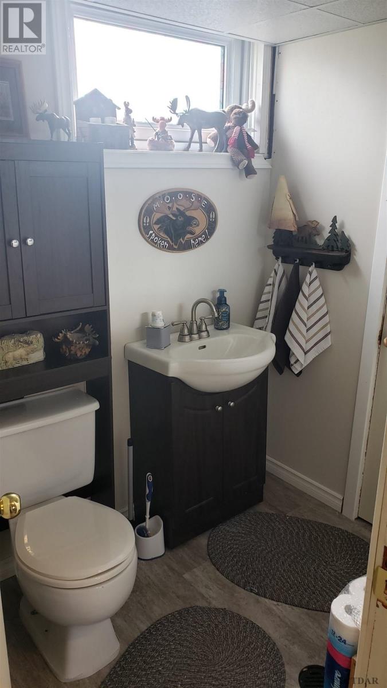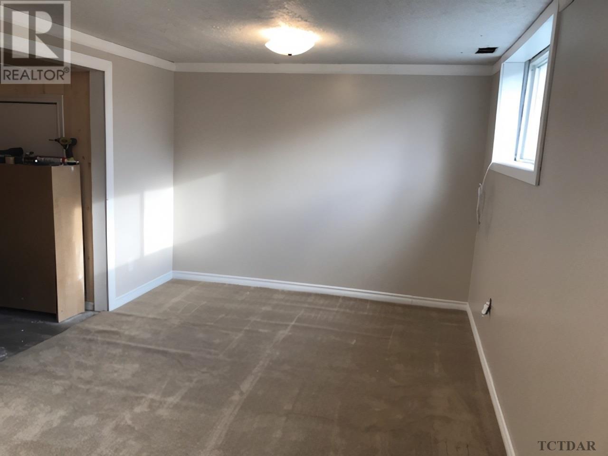- Ontario
- Timmins
536 Eyre Blvd
CAD$199,900
CAD$199,900 Asking price
536 Eyre BLVDTimmins, Ontario, P4N4Z1
Delisted
32| 1100 sqft
Listing information last updated on Sat Jul 11 2020 04:12:29 GMT-0400 (Eastern Daylight Time)

Open Map
Log in to view more information
Go To LoginSummary
IDTM200964
StatusDelisted
Brokered ByREALTY NETWORKS INC., BROKERAGE
TypeResidential Other,Detached
Age 40
Land Size(0 Acres)|under 1/2 acre
Square Footage1100 sqft
RoomsBed:3,Bath:2
Virtual Tour
Detail
Building
Bathroom Total2
Bedrooms Total3
Bedrooms Above Ground3
Age40 years
Basement DevelopmentFinished
Basement TypeFull (Finished)
Construction Style AttachmentDetached
Fireplace PresentFalse
Half Bath Total1
Heating FuelNatural gas
Heating TypeForced air
Size Interior1100.0000
Stories Total1
Land
Size Total Text(0 Acres)|under 1/2 acre
Size Frontage50.0000
Acreagefalse
Size Irregular(0 Acres)
Utilities
CableAvailable
ElectricityAvailable
Natural GasAvailable
TelephoneAvailable
Surrounding
Location DescriptionCorner of Eyre Blvd and Jubilee
Other
FeaturesPaved driveway
BasementFinished
FireplaceFalse
HeatingForced air
Remarks
Come see this beautiful home with large back yard in Melrose area. This beautiful side split has a large family room upon entering leading to the dining room and nice white kitchen. Off the dining room is the door to the large deck in the back yard. On the second level there are 3 bedrooms and a full bathroom. in the basement you will find a good size rec room, large utility room and a 2 piece bathroom. Updates include: Paved Driveway 2019, shingles 2019, Furnace and hot water rental 2019, Windows 2015. As you can see, nothing to do here but move in. (id:22211)
The listing data above is provided under copyright by the Canada Real Estate Association.
The listing data is deemed reliable but is not guaranteed accurate by Canada Real Estate Association nor RealMaster.
MLS®, REALTOR® & associated logos are trademarks of The Canadian Real Estate Association.
Location
Province:
Ontario
City:
Timmins
Community:
Timmins
Room
Room
Level
Length
Width
Area
Bedroom
Second
NaN
Bedroom
Second
NaN
Master bedroom
Second
NaN
Bathroom
Second
NaN
Recreation
Bsmt
NaN
Utility
Bsmt
NaN
Bathroom
Bsmt
NaN
Kitchen
Main
NaN
Dining
Main
NaN
Family
Main
NaN

