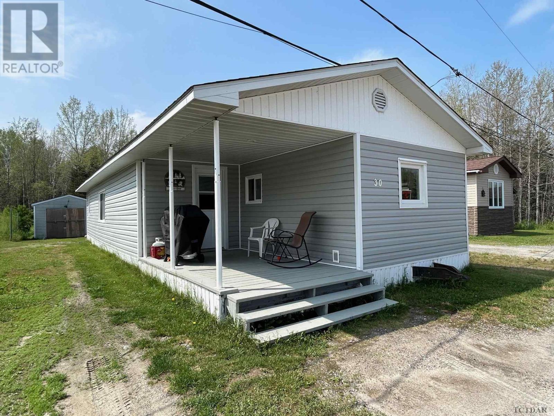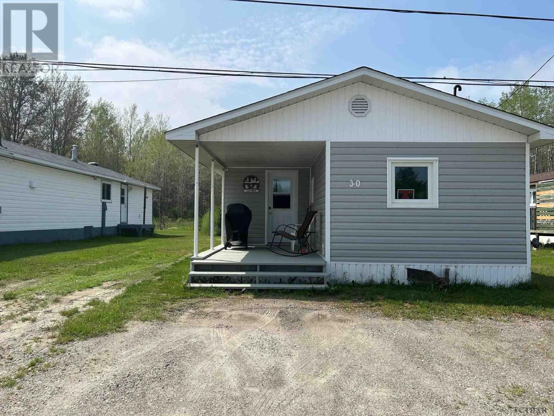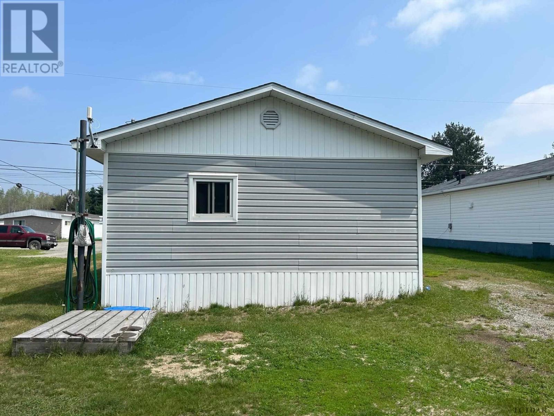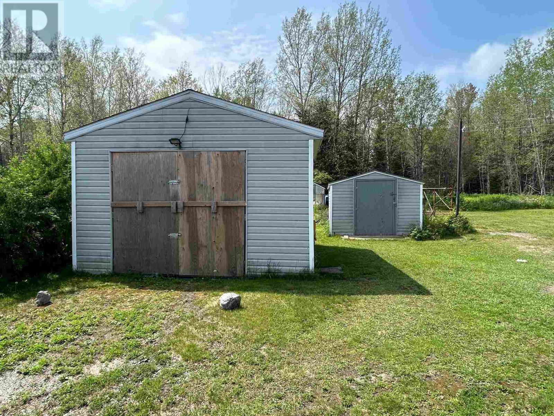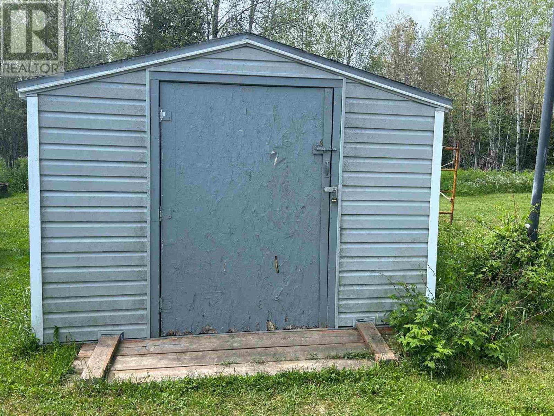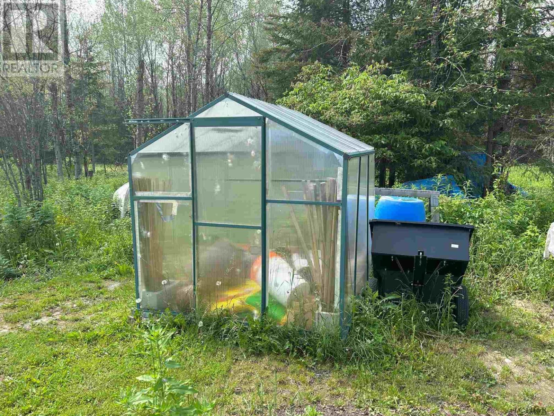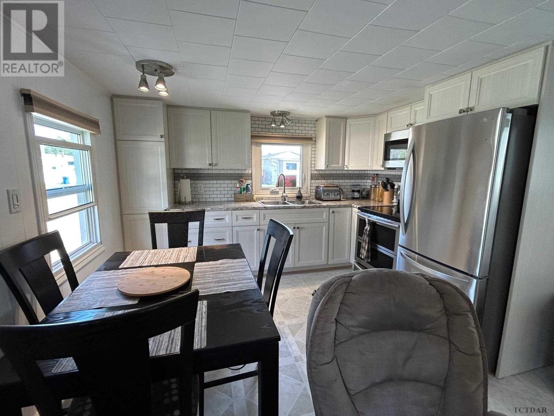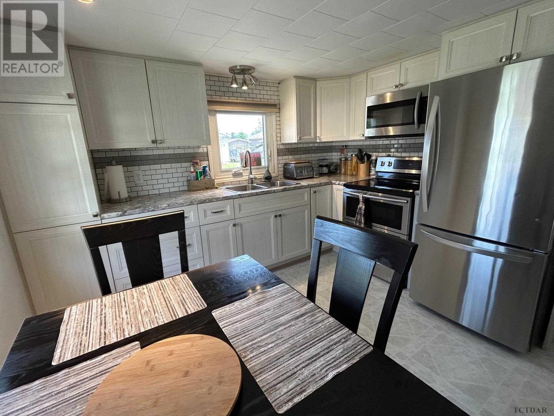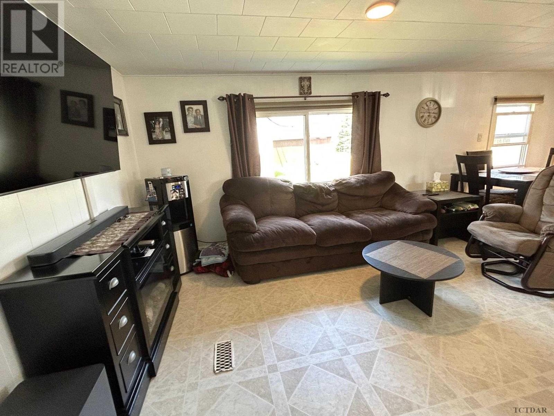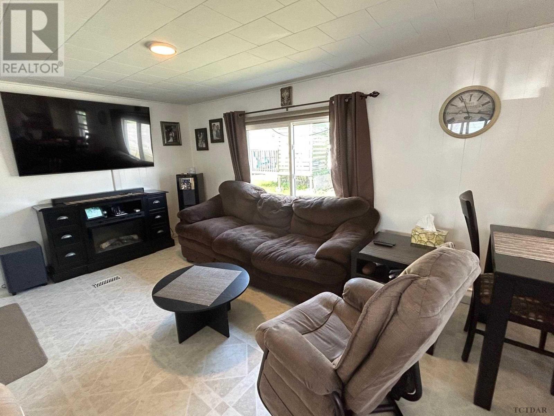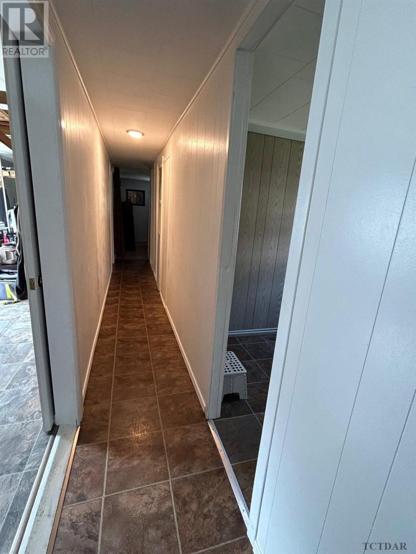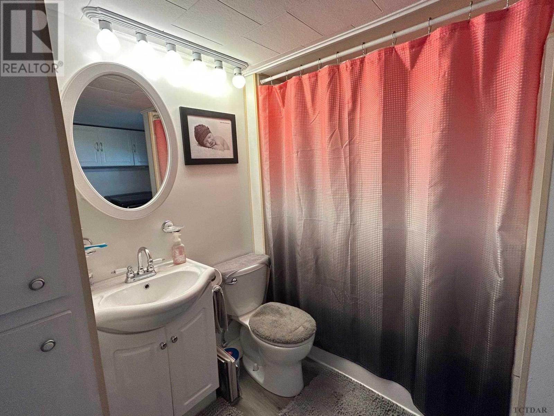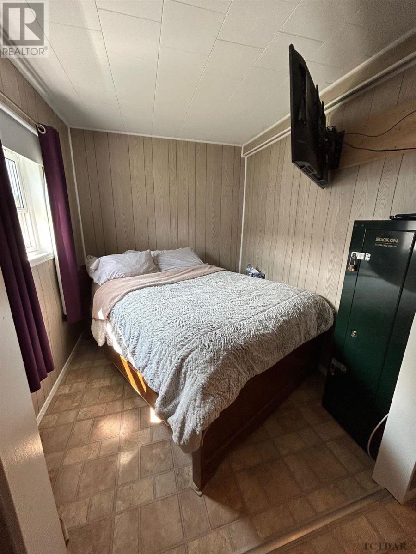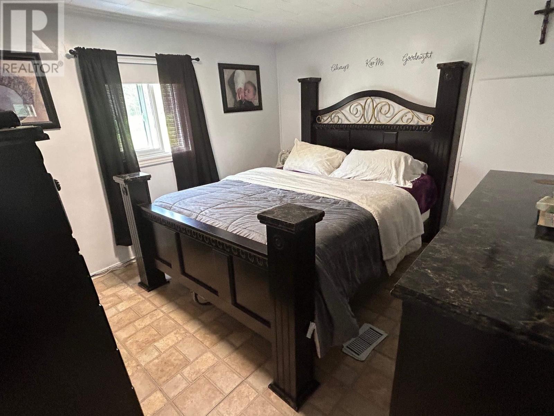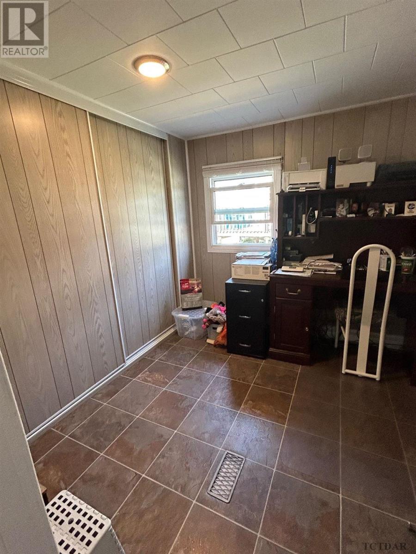- Ontario
- Timmins
30 Notre Dame
CAD$119,900
CAD$119,900 Asking price
30 Notre DameTimmins, Ontario, P4R0C9
Delisted · Delisted ·
41| 1040 sqft
Listing information last updated on Tue Jul 25 2023 02:07:12 GMT-0400 (Eastern Daylight Time)

Open Map
Log in to view more information
Go To LoginSummary
IDTM231206
StatusDelisted
Brokered ByRE/MAX CROWN REALTY (1989) INC
TypeResidential Other,Bungalow
AgeConstructed Date: 1972
Lot Size50 * 100 undefined 50 x 100 (0 Acres)
Land Size50 x 100 (0 Acres)|under 1/2 acre
Square Footage1040 sqft
RoomsBed:4,Bath:1
Maint Fee351.21 / Monthly
Detail
Building
Bathroom Total1
Bedrooms Total4
Bedrooms Above Ground4
AppliancesMicrowave Built-in,Water softener,Water purifier
Architectural StyleBungalow
Basement TypeNone
Constructed Date1972
Fireplace PresentFalse
Half Bath Total0
Heating FuelNatural gas
Heating TypeForced air
Size Interior1040.0000
Stories Total1
Utility WaterCommunity Water System
Land
Size Total Text50 x 100 (0 Acres)|under 1/2 acre
Acreagefalse
SewerSeptic System
Size Irregular50 x 100 (0 Acres)
No Garage
Gravel
Utilities
CableAvailable
ElectricityAvailable
Natural GasAvailable
TelephoneAvailable
Surrounding
Location DescriptionOff Hwy 101 West
Other
Communication TypeHigh Speed Internet
FeaturesCrushed stone driveway
BasementNone
FireplaceFalse
HeatingForced air
Remarks
Well maintained, updated 4 bedroom mobile home. Backing onto woods and trails, this 1040 sqft mobile home has had many upgrades over the years. Kitchen, roof, furnace, siding and more. Bright, open main living area. Large front entry porch. Generous size bath with laundry. 14 x 14 wired shop at rear with a second shed to store the seasonal gear. Parking for 2, green house inc. (id:22211)
The listing data above is provided under copyright by the Canada Real Estate Association.
The listing data is deemed reliable but is not guaranteed accurate by Canada Real Estate Association nor RealMaster.
MLS®, REALTOR® & associated logos are trademarks of The Canadian Real Estate Association.
Location
Province:
Ontario
City:
Timmins
Community:
Timmins
Room
Room
Level
Length
Width
Area
Kitchen
Main
8.33
10.99
91.59
8'4 x 10'12
Living
Main
14.01
10.99
153.97
14 x 10'12
Porch
Main
7.41
7.68
56.92
7'5 x 7'8
Bedroom
Main
16.24
7.68
124.68
16'3 x 7'8
Bedroom
Main
10.01
8.23
82.40
10 x 8'3
Bedroom
Main
14.34
7.41
106.31
14'4 x 7'5
Primary Bedroom
Main
9.74
11.15
108.69
9'9 x 11'2
Bathroom
Main
NaN
Measurements not available

