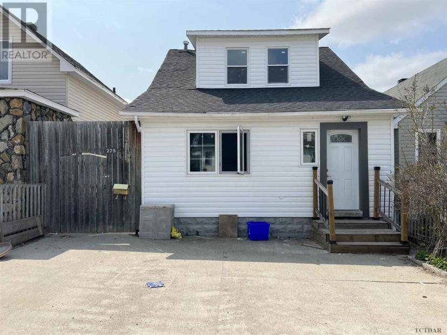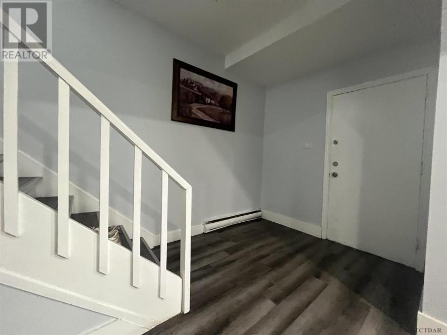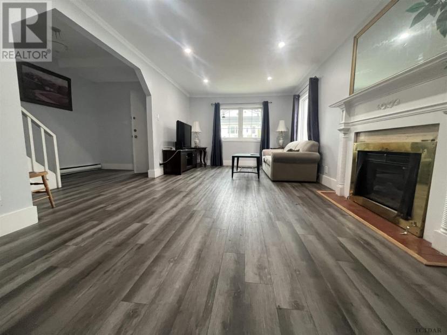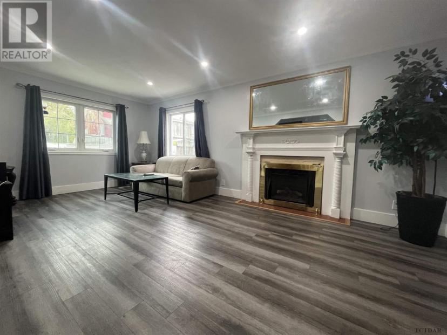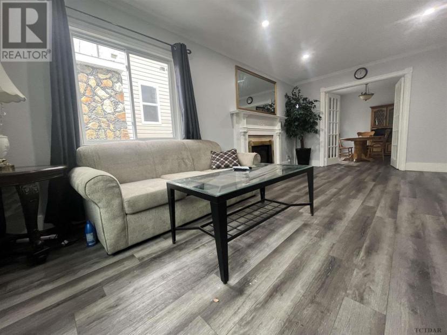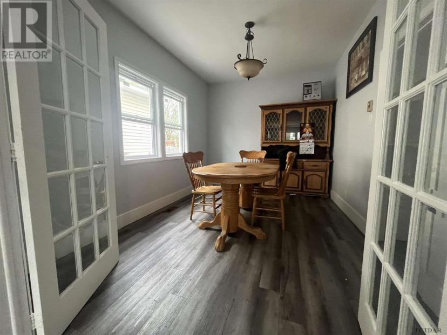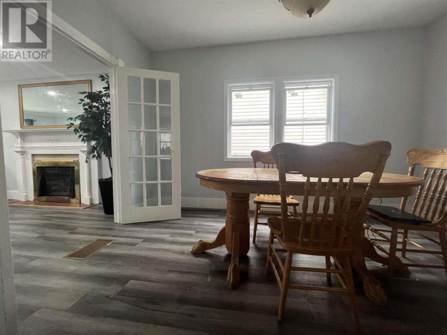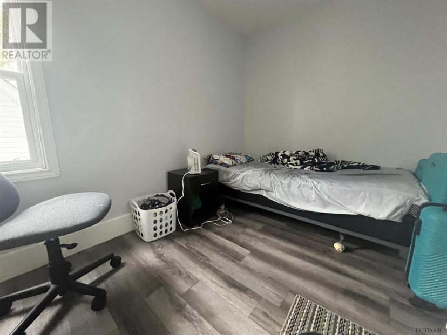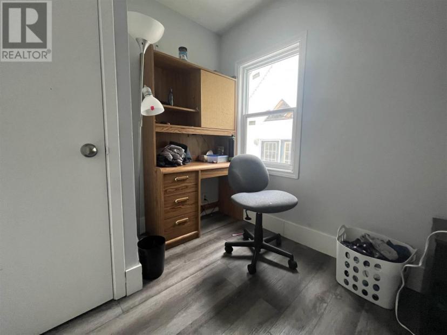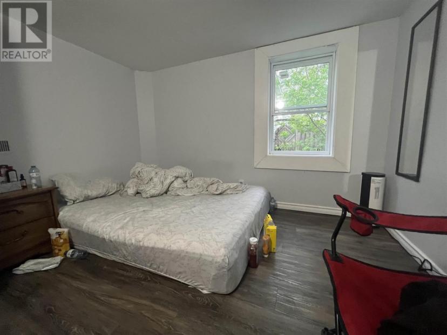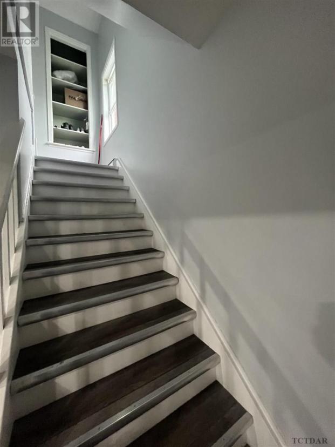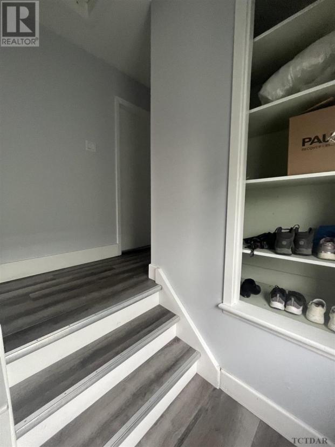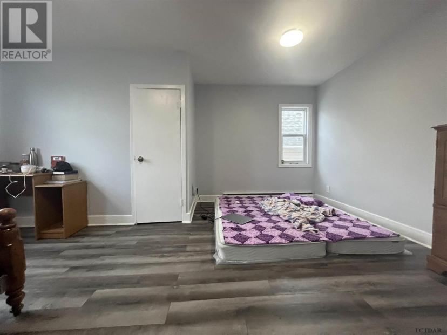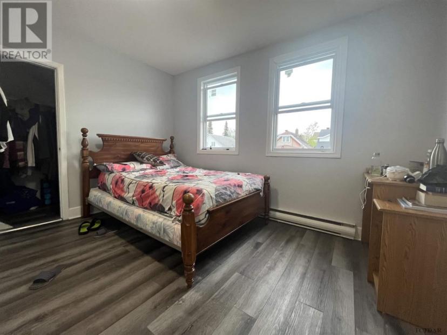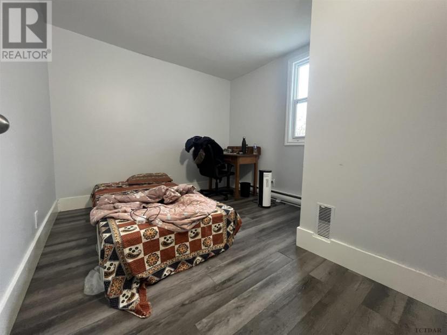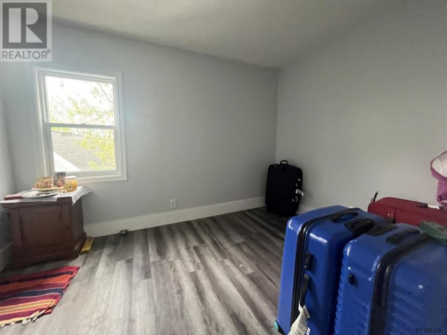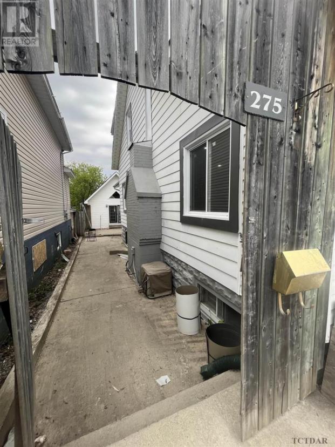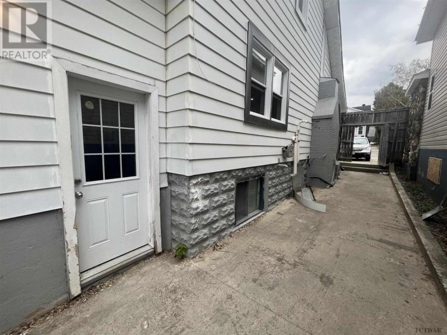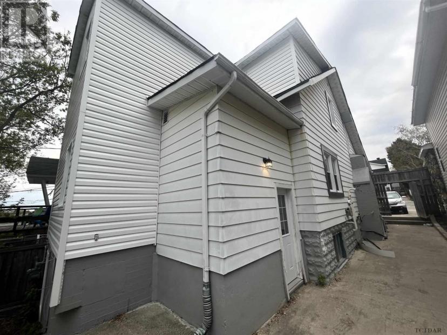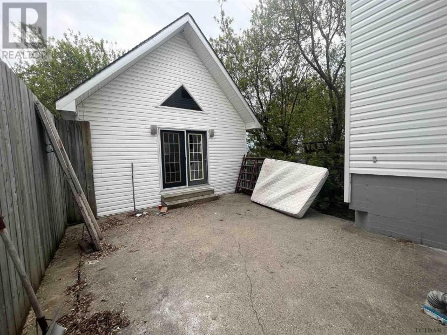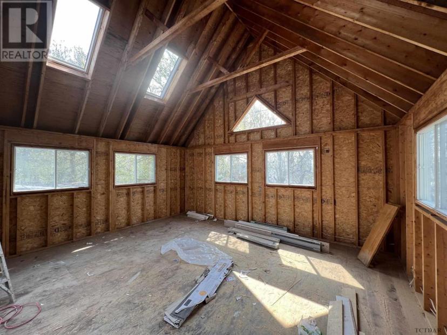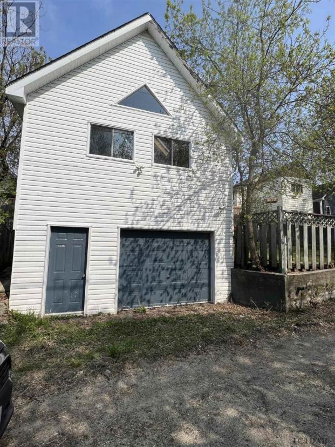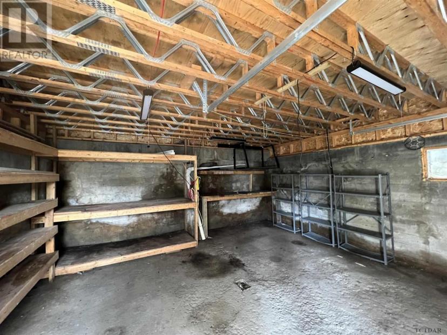- Ontario
- Timmins
275 Hemlock St
CAD$330,000
CAD$330,000 Asking price
275 Hemlock StTimmins, Ontario, P4N6S9
Delisted · Delisted ·
4+34| 1612 sqft
Listing information last updated on July 22nd, 2023 at 4:44am UTC.

Open Map
Log in to view more information
Go To LoginSummary
IDTM230921
StatusDelisted
Brokered ByEXP REALTY, BROKERAGE
TypeResidential Other,Detached
AgeConstructed Date: 1946
Land Sizeunder 1/2 acre
Square Footage1612 sqft
RoomsBed:4+3,Bath:4
Detail
Building
Bathroom Total4
Bedrooms Total7
Bedrooms Above Ground4
Bedrooms Below Ground3
AppliancesDishwasher
Basement DevelopmentFinished
Basement TypeFull (Finished)
Constructed Date1946
Construction Style AttachmentDetached
Fireplace PresentTrue
Fireplace Total1
Half Bath Total2
Heating FuelElectric,Natural gas
Heating TypeBaseboard heaters,Forced air
Size Interior1612.0000
Stories Total1.5
Utility WaterMunicipal water
Land
Size Total Textunder 1/2 acre
Acreagefalse
Fence TypeFenced yard
SewerSanitary sewer
No Garage
Concrete
Utilities
CableAvailable
ElectricityAvailable
Natural GasAvailable
TelephoneAvailable
Surrounding
Community FeaturesBus Route
Location DescriptionBetween Murdoch and Eighth Avenue
Other
Communication TypeHigh Speed Internet
FeaturesPaved driveway
BasementFinished,Full (Finished)
FireplaceTrue
HeatingBaseboard heaters,Forced air
Remarks
This 1.5 Storey home is the perfect blend of modern with charm. Featuring 7 bedrooms, 2 full bathrooms and 2 half bathrooms. Beautiful French doors leading to the dining room, a fully finished basement that comes equipped with a summer kitchen that can easily be converted to an in-law suite. The backyard has a shed that looks just like a chalet. Don't miss out on this spacious home located in the desirable Hill District, just walking distance from schools, hospital, trails, Gilles Lake and parks. (id:22211)
The listing data above is provided under copyright by the Canada Real Estate Association.
The listing data is deemed reliable but is not guaranteed accurate by Canada Real Estate Association nor RealMaster.
MLS®, REALTOR® & associated logos are trademarks of The Canadian Real Estate Association.
Location
Province:
Ontario
City:
Timmins
Community:
Timmins
Room
Room
Level
Length
Width
Area
Primary Bedroom
Second
16.21
15.29
247.79
16.2x 15.3
Bedroom
Second
10.40
9.61
99.98
10.4 x 9.6
Bedroom
Second
11.38
8.10
92.26
11.4 x 8.1
Kitchen
Bsmt
15.58
9.28
144.69
15.6 x 9.3
Bedroom
Bsmt
7.51
9.28
69.76
7.5 x 9.3
Bedroom
Bsmt
8.69
10.50
91.28
8.7 x 10.5
Bedroom
Bsmt
9.42
10.60
99.78
9.4 x 10.6
Bathroom
Bsmt
NaN
3 PCS
Laundry
Bsmt
6.99
5.71
39.89
7 X 5.7
Utility
Bsmt
6.30
8.79
55.39
6.3 X 8.8
Living
Main
20.14
11.61
233.96
20.13 x 11.6
Dining
Main
13.48
9.51
128.30
13.5 x 9.5
Kitchen
Main
8.99
10.10
90.84
9 X 10.1
Bathroom
Main
NaN
2 PCS
Bedroom
Main
11.38
7.51
85.53
11.4 x 7.5

