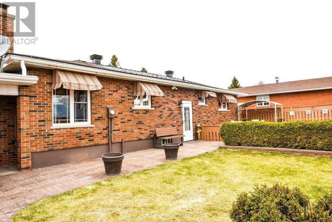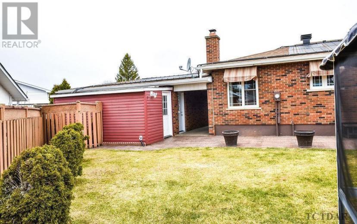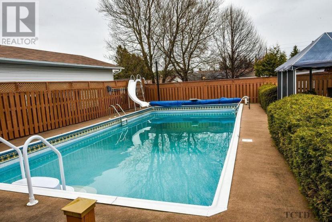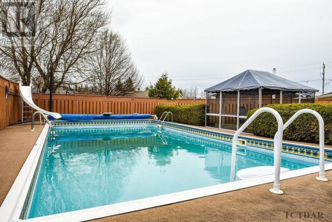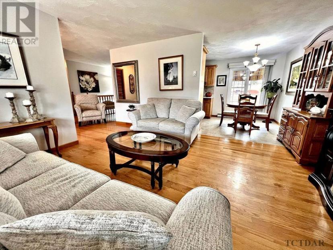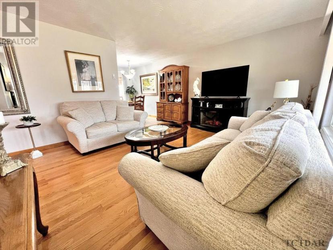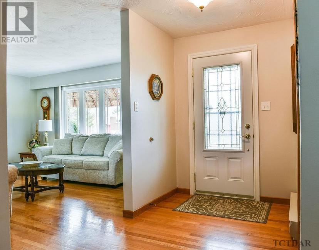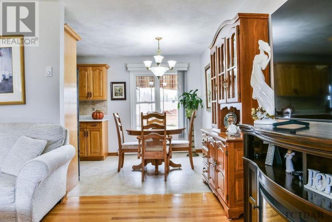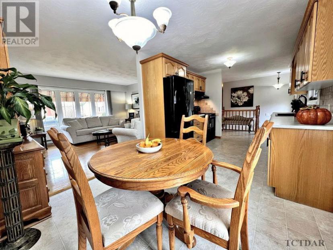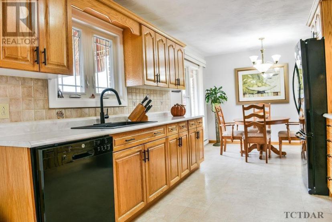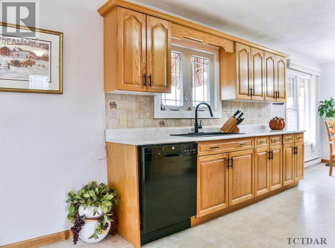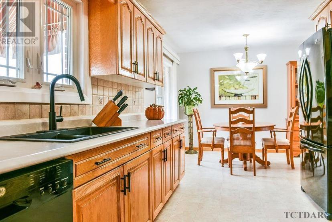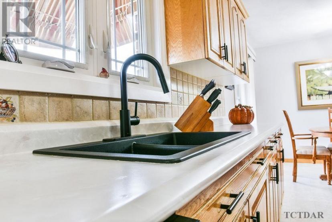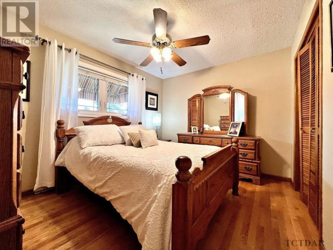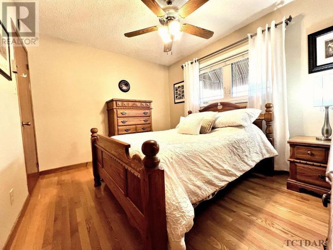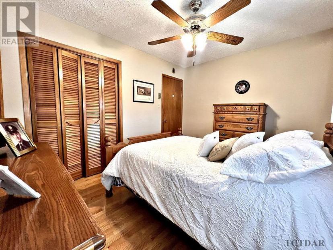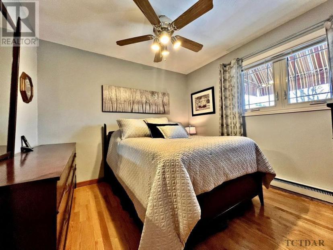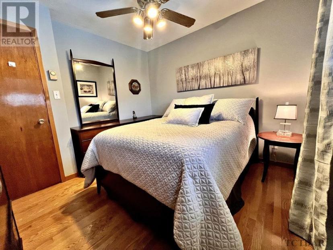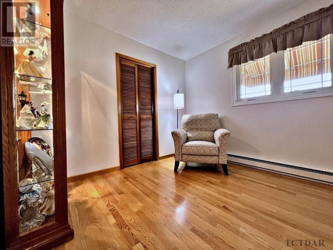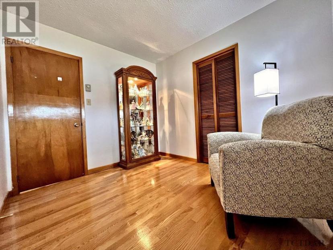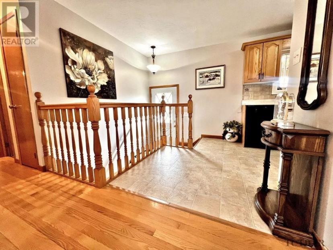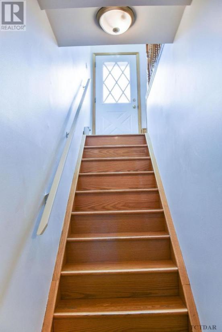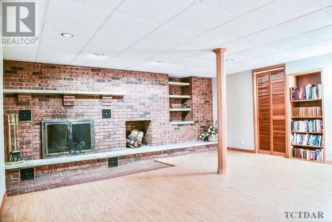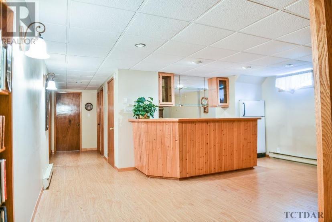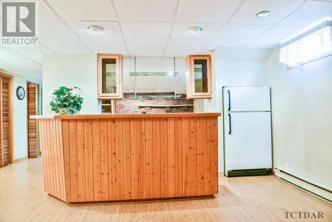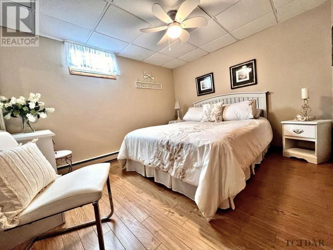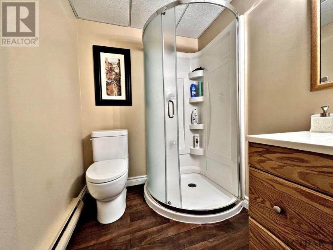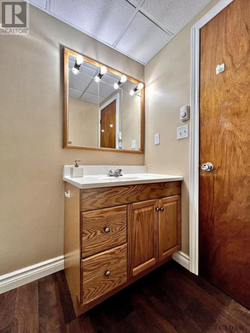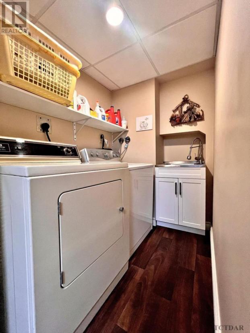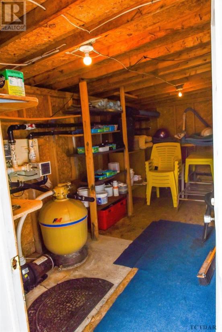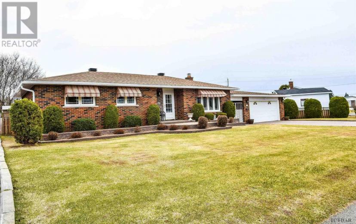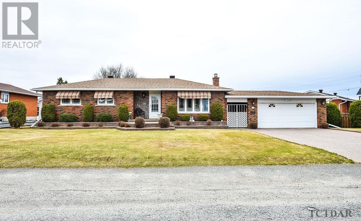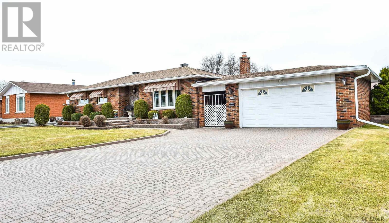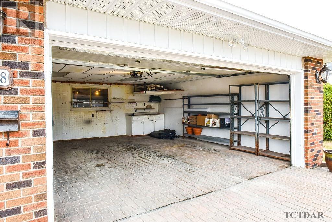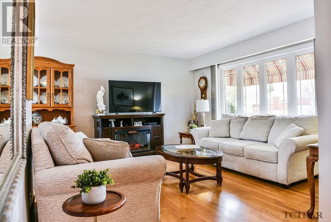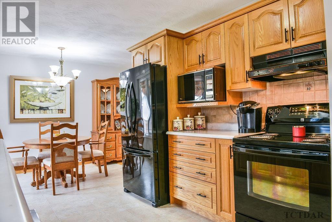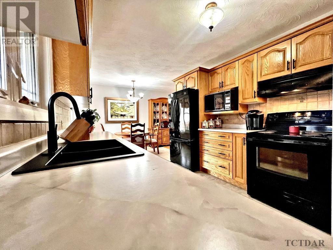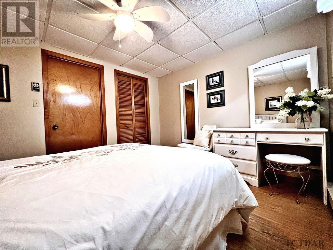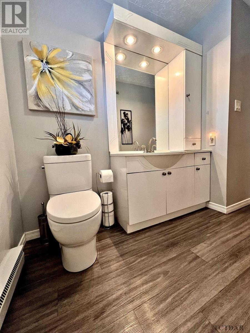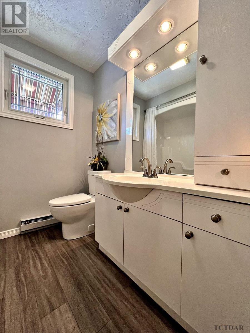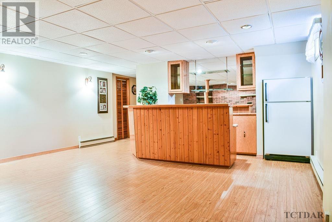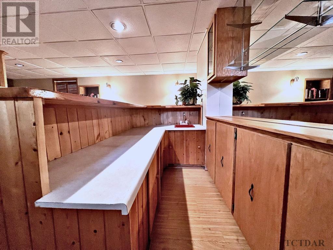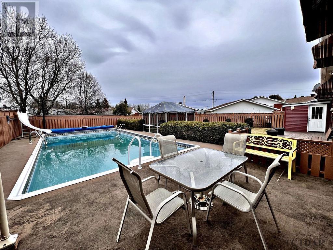- Ontario
- Timmins
208 Frontenac Cres
CAD$489,900 Sale
208 Frontenac CresTimmins, Ontario, P4N7L9
3+12| 1100 sqft

Open Map
Log in to view more information
Go To LoginSummary
IDTM240851
StatusCurrent Listing
TypeResidential Other,Detached,Bungalow
RoomsBed:3+1,Bath:2
Square Footage1100 sqft
Land Sizeunder 1/2 acre
AgeConstructed Date: 1974
Listing Courtesy ofREVEL REALTY INC., BROKERAGE
Detail
Building
Bathroom Total2
Bedrooms Total4
Bedrooms Above Ground3
Bedrooms Below Ground1
AppliancesDishwasher,Wet Bar,Jetted Tub,Stove,Dryer,Blinds,Washer
Basement DevelopmentFinished
Construction Style AttachmentDetached
Fireplace PresentFalse
Flooring TypeHardwood
Half Bath Total0
Heating FuelElectric
Heating TypeBaseboard heaters
Size Interior1100.0000
Stories Total1
Utility WaterMunicipal water
Basement
Basement TypeFull (Finished)
Land
Size Total Textunder 1/2 acre
Access TypeRoad access
Acreagefalse
Fence TypeFenced yard
SewerSanitary sewer
Utilities
CableAvailable
ElectricityAvailable
Natural GasAvailable
TelephoneAvailable
Surrounding
Community FeaturesBus Route
Other
Communication TypeHigh Speed Internet
StructurePatio(s)
Pool FeaturesHeated pool
FeaturesWet bar,Solar Equipment,Interlocking Driveway
BasementFinished,Full (Finished)
PoolPool,Inground pool
FireplaceFalse
HeatingBaseboard heaters
Remarks
This home has been meticulously taken care of since 1985. This Oasis of a backyard is what dreams are made of. Outdoor consists of a 18 x 36 in-ground solar heated pool, screened in patio area and pool patio lounge spot, the 1.5 car detached garage fits 2 cars nicely and the 130' of yard frontage beautifully landscaped and interlock driveway up to the 22.2 x 19.7 garage. This bright open bungalow has hardwood floors, 3 main floor bedrooms, bathroom, and a recently updated kitchen. The basement level consists of a large wood burning fire place rec room and wet bar, second bathroom and fourth bedroom. The laundry room/office can be a 5th bedroom as well. What a Beauty of a home. (id:22211)
The listing data above is provided under copyright by the Canada Real Estate Association.
The listing data is deemed reliable but is not guaranteed accurate by Canada Real Estate Association nor RealMaster.
MLS®, REALTOR® & associated logos are trademarks of The Canadian Real Estate Association.
Location
Province:
Ontario
City:
Timmins
Community:
Timmins
Room
Room
Level
Length
Width
Area
Recreation
Bsmt
6.04
5.12
30.92
19.8 x 16.8
Bedroom
Bsmt
3.35
2.99
10.02
11 x 9.8
Bathroom
Bsmt
NaN
3 pc
Office
Bsmt
2.99
3.08
9.21
9.8 x 10.11 laundry
Living
Main
4.48
3.84
17.20
14.7 x 12.6
Foyer
Main
1.74
2.96
5.15
5.7 x 9.7
Kitchen
Main
2.59
2.47
6.40
8.5 x 8.10
Dining
Main
2.59
2.47
6.40
8.5 x 8.10
Bathroom
Main
NaN
4 pc
Primary Bedroom
Main
3.02
3.66
11.05
9.9 x 12
Bedroom
Main
3.05
3.08
9.39
10 x 10.1
Bedroom
Main
3.02
2.68
8.09
9.9 x 8.8




