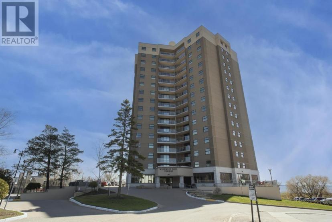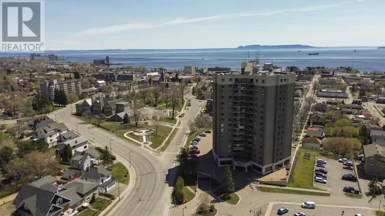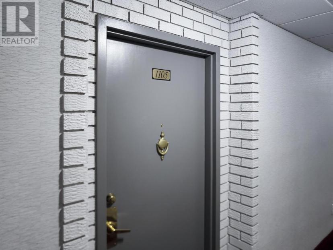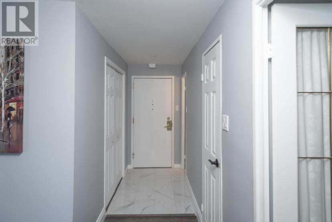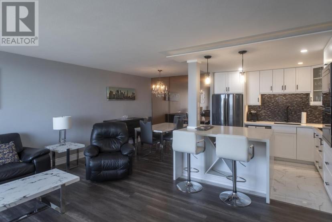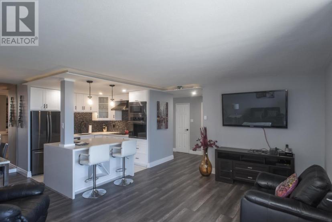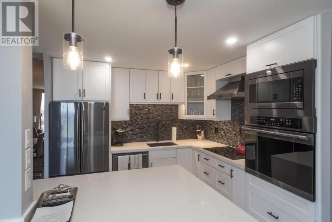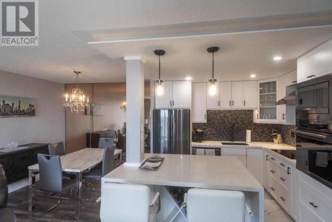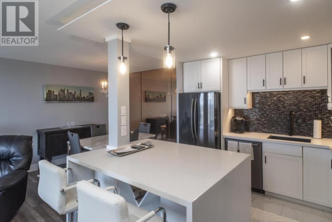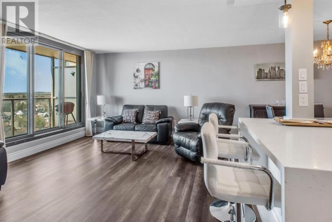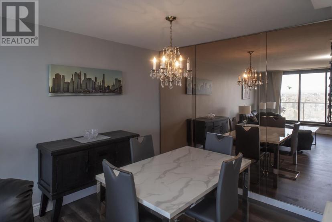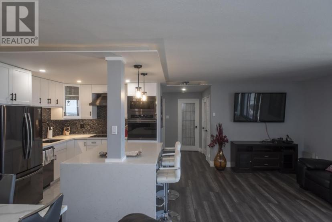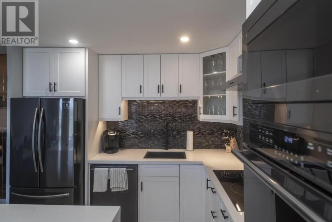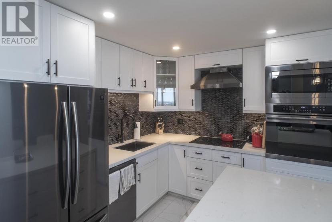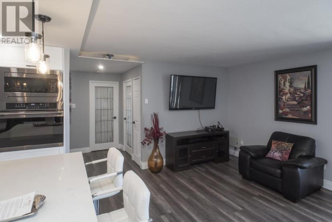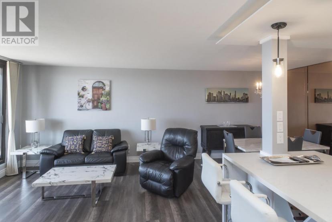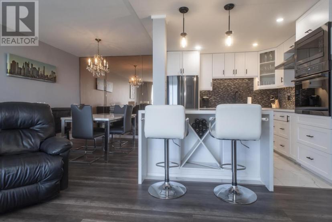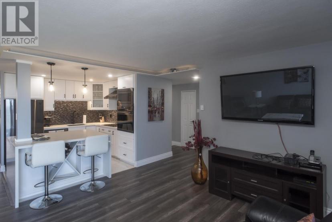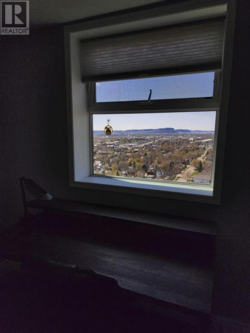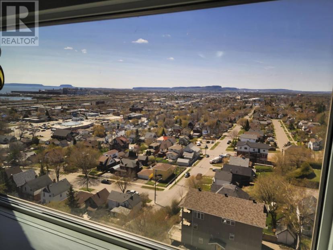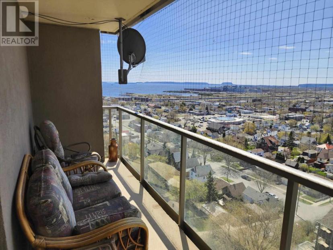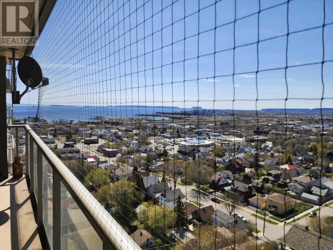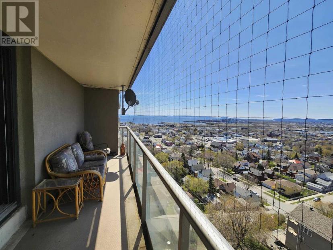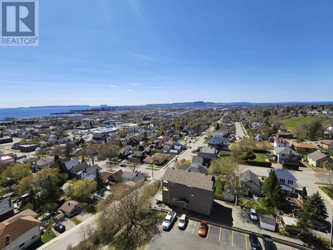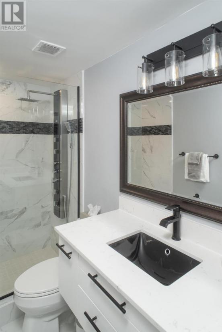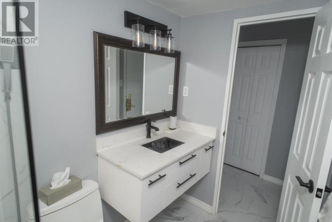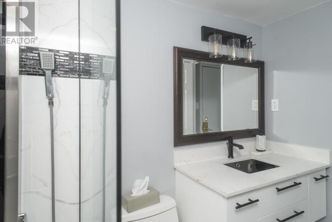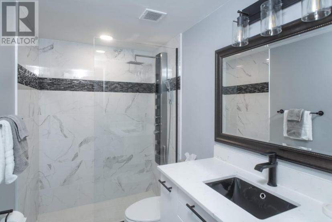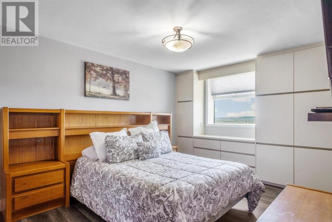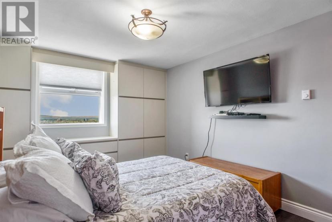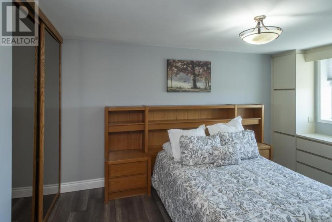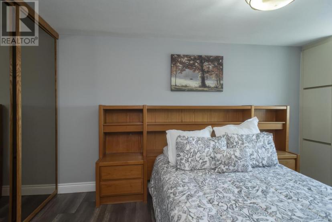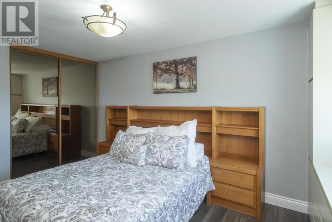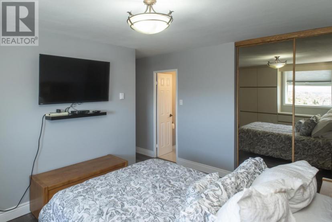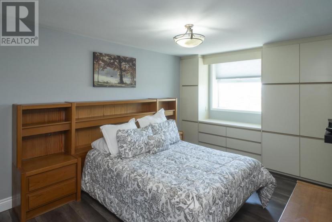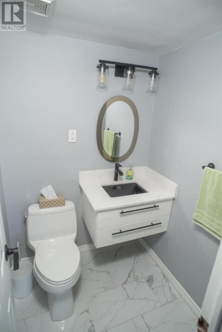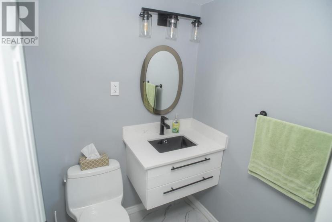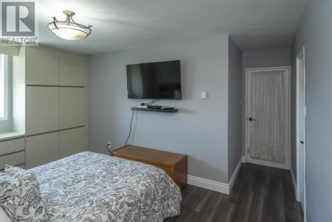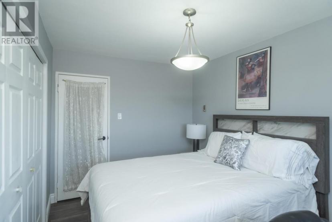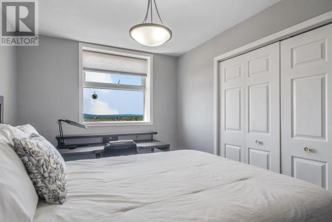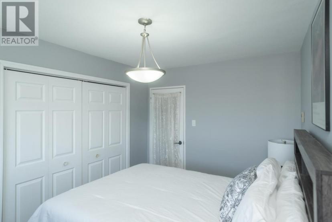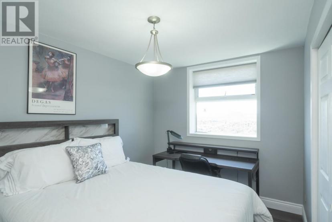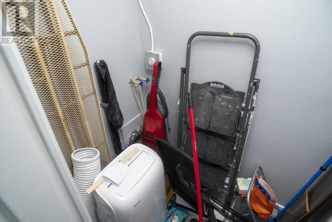- Ontario
- Thunder Bay
405 Waverly St
CAD$489,900 Sale
1105 405 Waverly StThunder Bay, Ontario, P7B1B8
22

Open Map
Log in to view more information
Go To LoginSummary
IDTB241333
StatusCurrent Listing
Ownership TypeCondominium
TypeResidential Apartment
RoomsBed:2,Bath:2
Land Sizeunder 1/2 acre
Age over 26 years
Maint Fee810.67
Maintenance Fee TypeCommon Area Maintenance,Heat,Electricity,Water
Listing Courtesy ofSTREETCITY REALTY INC.
Detail
Building
Bathroom Total2
Bedrooms Total2
Bedrooms Above Ground2
AmenitiesSauna,Common Area Indoors,Laundry - In Suite,Storage - Locker
AppliancesMicrowave Built-in,Dishwasher,Oven - Built-In,Alarm System
Exterior FinishStucco
Fireplace PresentFalse
Foundation TypePoured Concrete
Half Bath Total1
Heating FuelElectric
Heating TypeBaseboard heaters,Radiant/Infra-red Heat
Size Interior
Total Finished Area
Utility WaterMunicipal water
Land
Size Total Textunder 1/2 acre
Access TypeRoad access
Acreagefalse
SewerSanitary sewer
Utilities
CableAvailable
ElectricityAvailable
TelephoneAvailable
Surrounding
Community FeaturesBus Route
Other
Communication TypeHigh Speed Internet
StructurePatio(s)
Pool FeaturesHeated pool
FeaturesPaved driveway
PoolPool,Inground pool
FireplaceFalse
HeatingBaseboard heaters,Radiant/Infra-red Heat
Unit No.1105
Remarks
Just move in! Totally renovated 2 bedroom, 2 bathroom, lake view condo. Large Balcony off open concept living room, dining room, kitchen. Primary bedroom features 2 pc updated ensuite and all new flooring plus baseboards just installed. Updated kitchen (Ikea cabinets) with granite "waterfall" island (Ikea) & built in appliances (black stainless). Laundry hook-ups, two parking spots: One inside & one outside. (id:22211)
The listing data above is provided under copyright by the Canada Real Estate Association.
The listing data is deemed reliable but is not guaranteed accurate by Canada Real Estate Association nor RealMaster.
MLS®, REALTOR® & associated logos are trademarks of The Canadian Real Estate Association.
Location
Province:
Ontario
City:
Thunder Bay
Community:
Thunder Bay
Room
Room
Level
Length
Width
Area
Living
Main
5.76
4.21
24.25
18.9 x 13.8
Primary Bedroom
Main
4.72
3.35
15.81
15.5 x 11
Kitchen
Main
3.05
2.83
8.63
10 x 9.3
Bedroom
Main
3.66
3.05
11.16
12 x 10
Dining
Main
3.05
2.74
8.36
10 x 9
Bathroom
Main
NaN
4 pc
Ensuite
Main
NaN
2 pc

