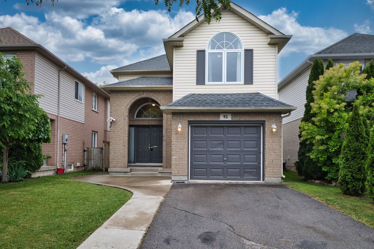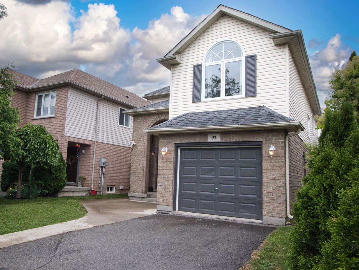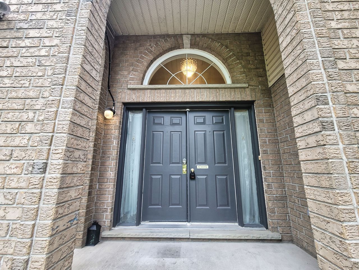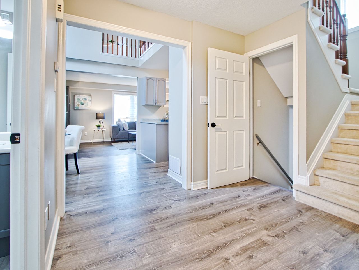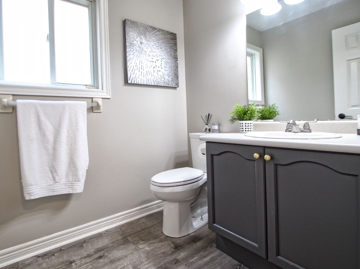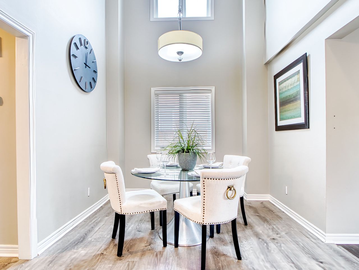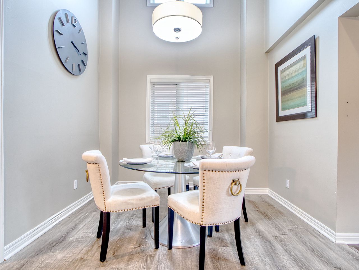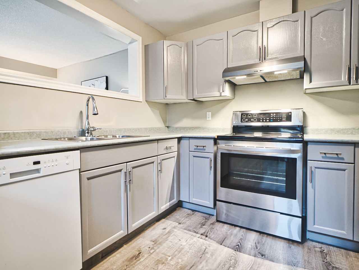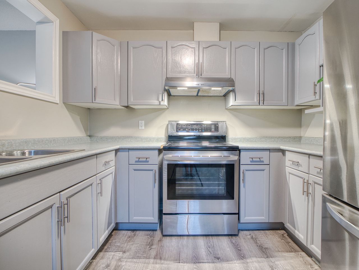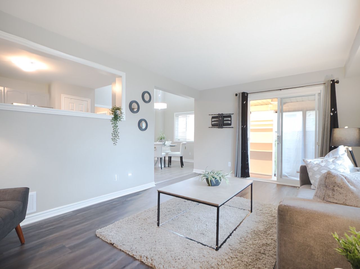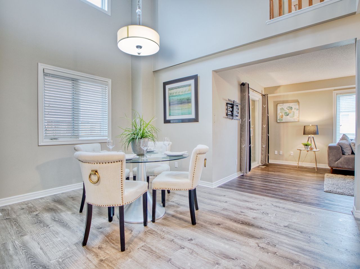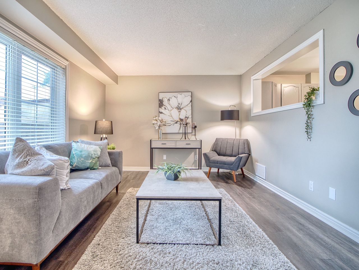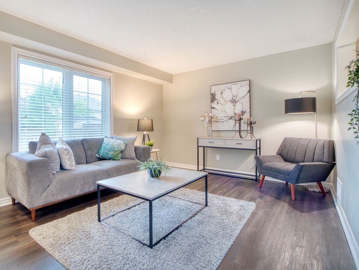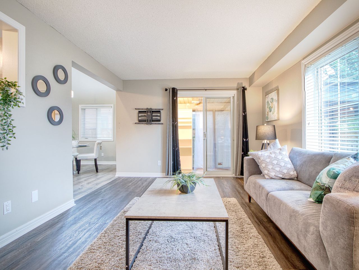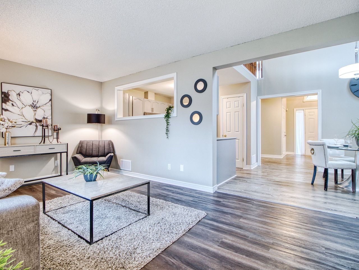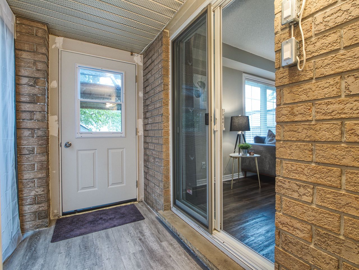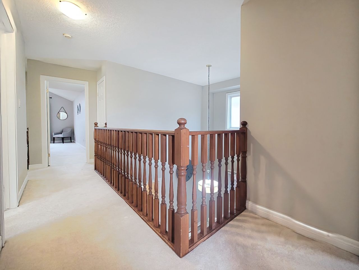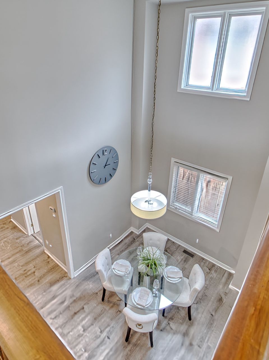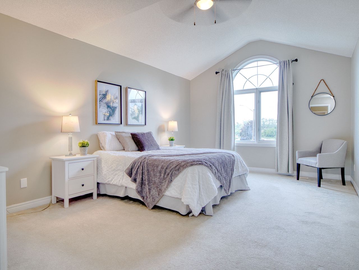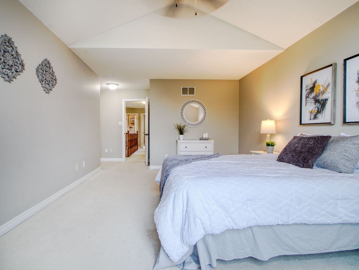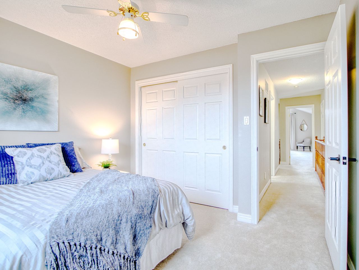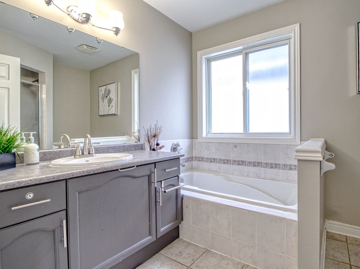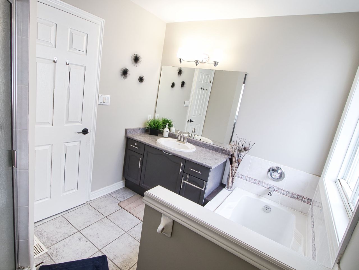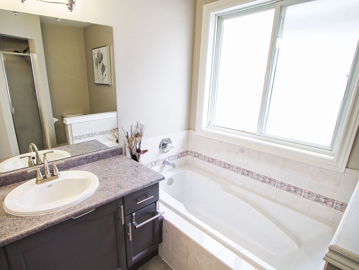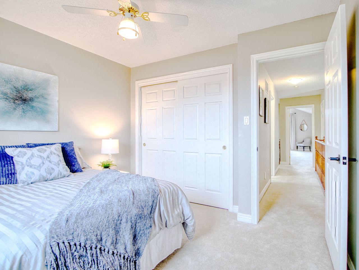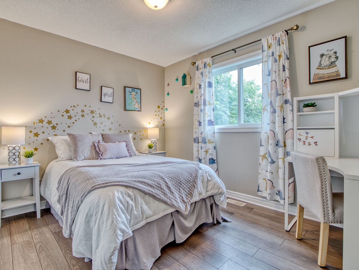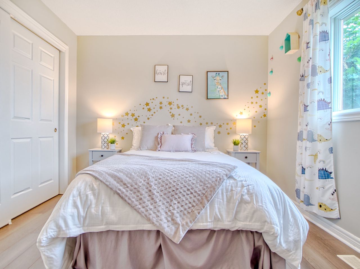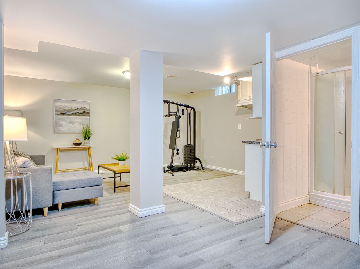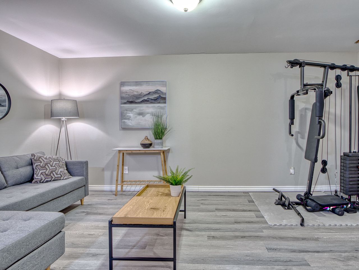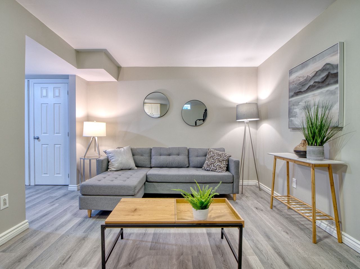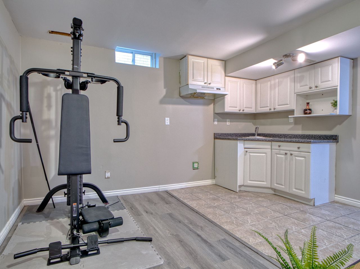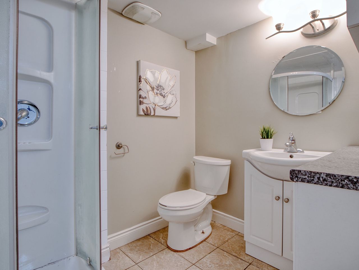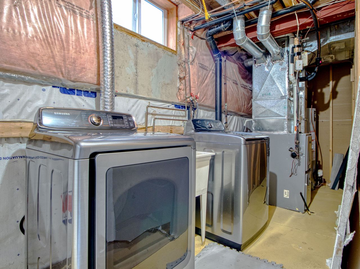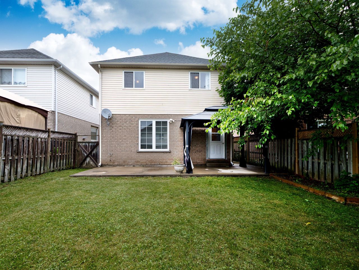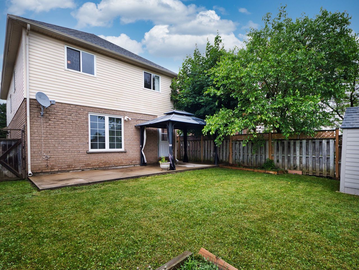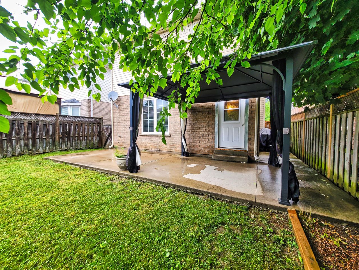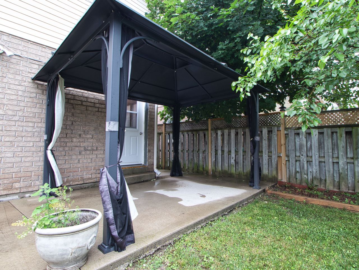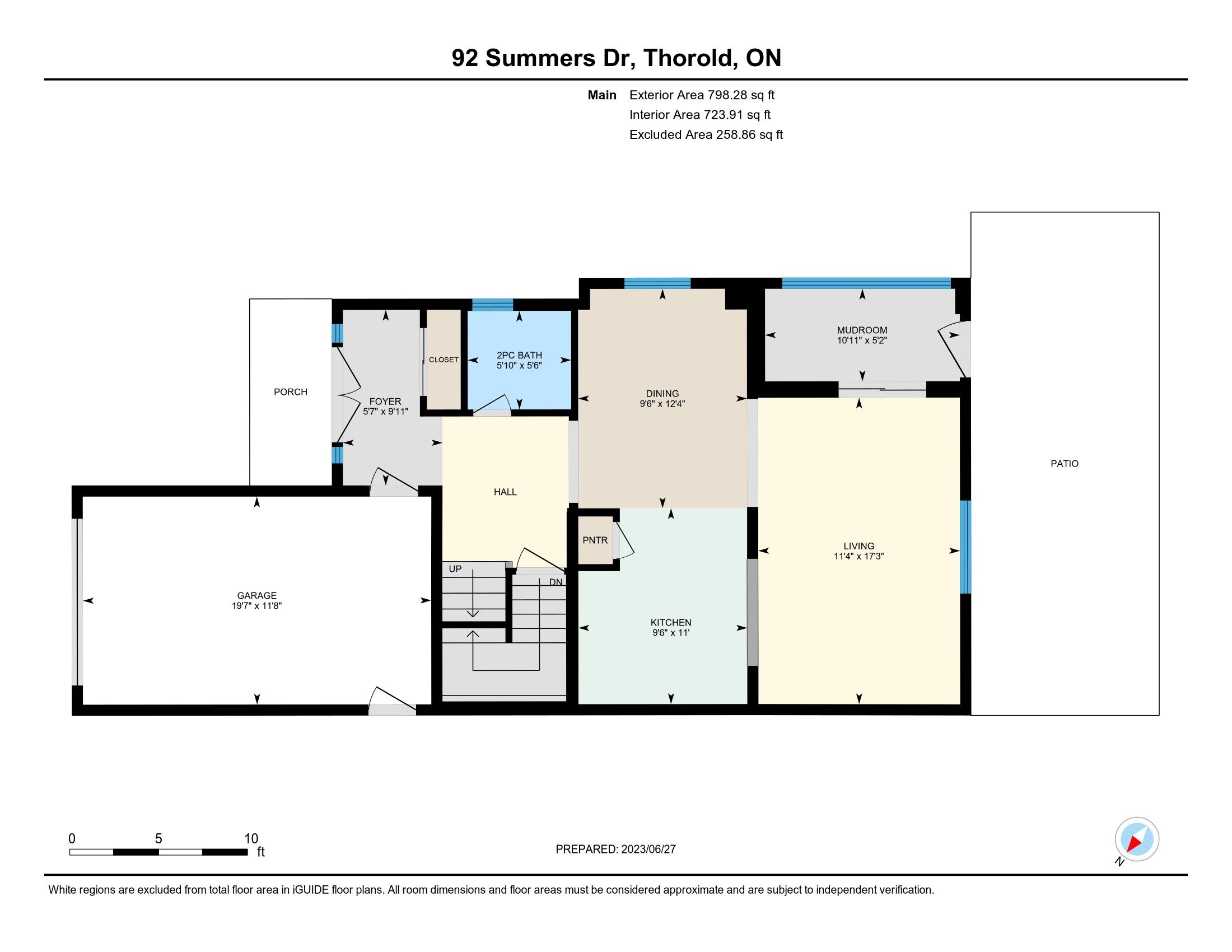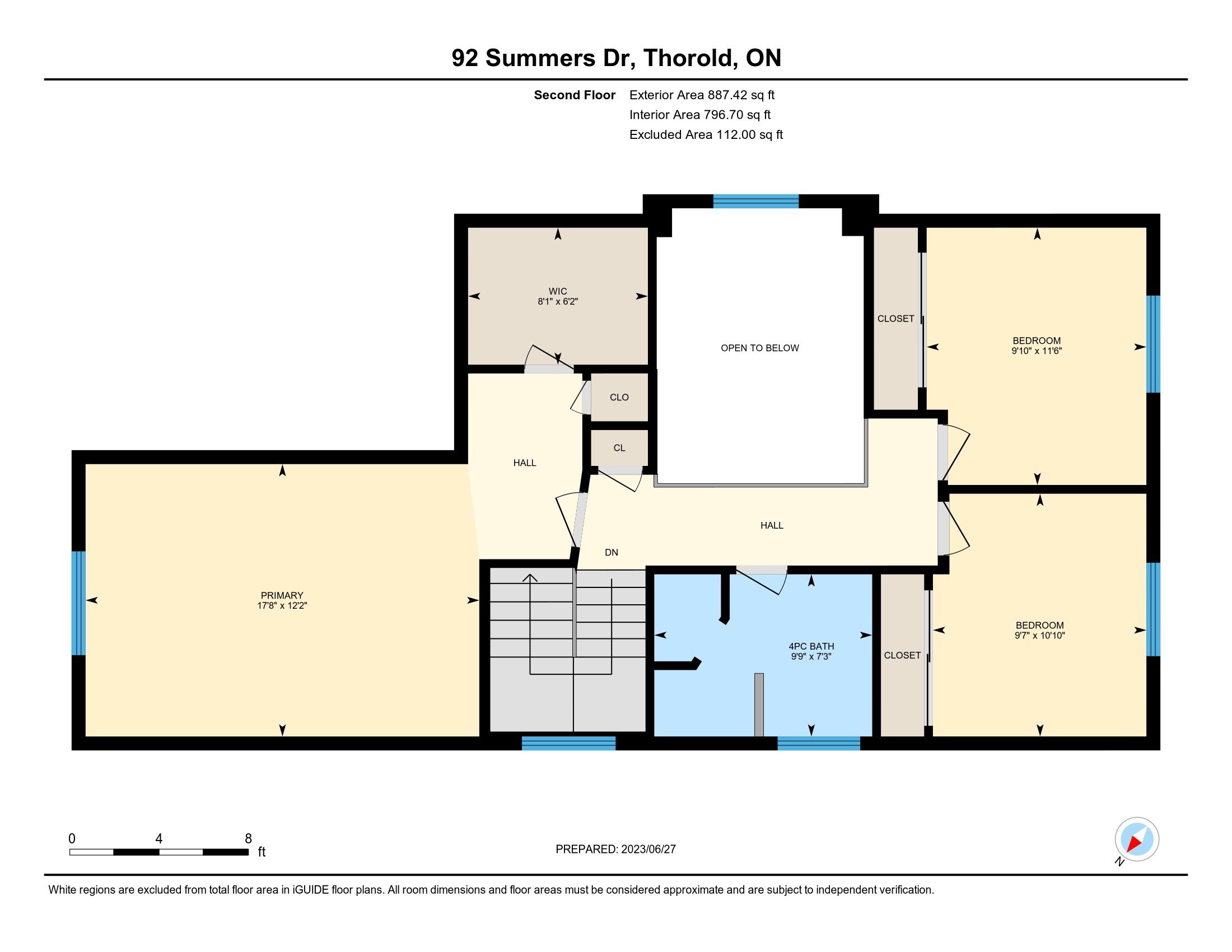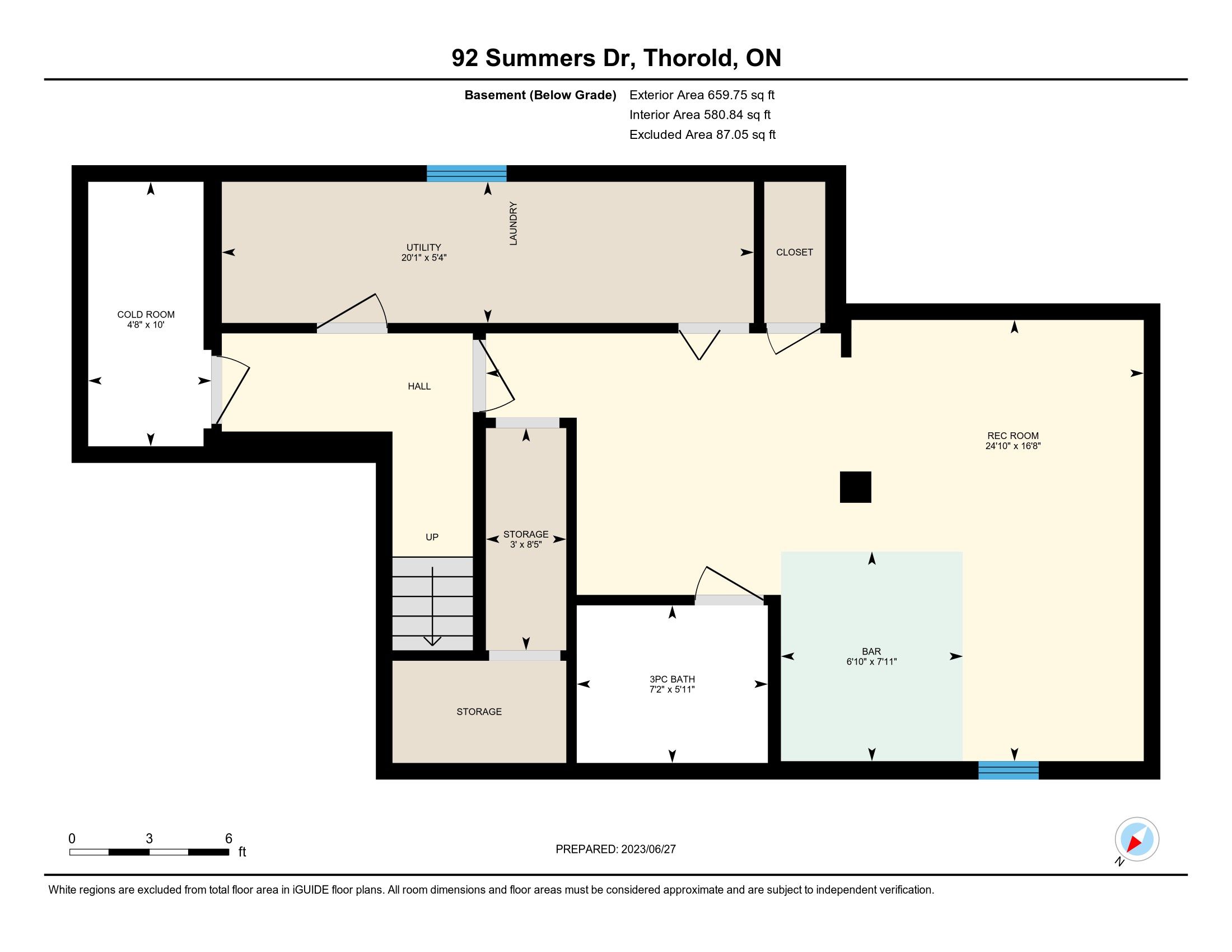- Ontario
- Thorold
92 Summers Dr
CAD$699,900
CAD$699,900 Asking price
92 Summers DriveThorold, Ontario, L2V5B1
Delisted · Suspended ·
335(1+4)
Listing information last updated on Tue Jul 11 2023 15:49:37 GMT-0400 (Eastern Daylight Time)

Open Map
Log in to view more information
Go To LoginSummary
IDX6628152
StatusSuspended
Ownership TypeFreehold
Brokered ByRE/MAX GARDEN CITY EXPLORE REALTY
TypeResidential House,Detached
Age
Lot Size32.46 * 111.55 Feet
Land Size3620.91 ft²
RoomsBed:3,Kitchen:2,Bath:3
Parking1 (5) Attached +4
Virtual Tour
Detail
Building
Bathroom Total3
Bedrooms Total3
Bedrooms Above Ground3
AppliancesDryer,Refrigerator,Stove,Washer
Architectural Style2 Level
Basement DevelopmentFinished
Basement TypeFull (Finished)
Construction Style AttachmentDetached
Cooling TypeCentral air conditioning
Exterior FinishBrick
Fireplace PresentFalse
Foundation TypePoured Concrete
Half Bath Total1
Heating FuelNatural gas
Heating TypeForced air
Size Interior1685.7000
Stories Total2
TypeHouse
Utility WaterMunicipal water
Architectural Style2-Storey
Rooms Above Grade18
Heat SourceGas
Heat TypeForced Air
WaterMunicipal
Land
Size Total Textunder 1/2 acre
Access TypeHighway Nearby
Acreagefalse
AmenitiesPark,Place of Worship,Public Transit,Schools
SewerMunicipal sewage system
Parking
Parking FeaturesPrivate
Surrounding
Ammenities Near ByPark,Place of Worship,Public Transit,Schools
Community FeaturesSchool Bus
Location DescriptionSUMMERS DR & BUSS CT
Zoning DescriptionR1
Other
FeaturesPark/reserve,Automatic Garage Door Opener
Internet Entire Listing DisplayYes
SewerSewer
BasementFinished,Full
PoolNone
FireplaceN
A/CCentral Air
HeatingForced Air
ExposureS
Remarks
This home is sure to impress and is perfect for families who are seeking quality education & lifestyle for their children. This exceptionally designed, two storey home with 3 bedrooms, 3 bathrooms and 2 kitchens has numerous updates throughout and is filled with natural light; Stainless Steel Appliances; Led Pot lights and modern Bathroom Fixtures. It also has oversized windows and 9 ft high ceilings throughout the main floor and 16ft ceilings at the entrance that opens to the second floor. The fully finished basement has an additional rec. room, bathroom & kitchen and is Ideal for guests; teenagers or tenants. This is a turn-key opportunity for blended families with income potential together in one home. The backyard is fully fenced and there are lovely perennials and shrubs around the perimeter, along with a beautiful concrete patio and gazebo. Nothing can beat the benefits of having your own backyard oasis!This prime location has highly rated Schools;Confederation Heights South Park; the Mel Swart Lake Gibson Conservation Park , HWY 406, with downtown amenities nearby.
The listing data is provided under copyright by the Toronto Real Estate Board.
The listing data is deemed reliable but is not guaranteed accurate by the Toronto Real Estate Board nor RealMaster.
Location
Province:
Ontario
City:
Thorold
Crossroad:
SUMMERS DR & BUSS CT
School Info
Private SchoolsK-8 Grades Only
Richmond Street Public School
153 Richmond St, Thorold0.63 km
ElementaryMiddleEnglish
9-12 Grades Only
Thorold Secondary School
50 Ormond St N, Thorold2.48 km
SecondaryEnglish
K-8 Grades Only
Our Lady Of The Holy Rosary Catholic Elementary School
41 Collier Rd S, Thorold0.946 km
ElementaryMiddleEnglish
9-12 Grades Only
Denis Morris Catholic High School
40 Glen Morris Dr, St. Catharines3.086 km
SecondaryEnglish
K-8 Grades Only
Jeanne Sauvé French Immersion Public School
91 Bunting Rd, St. Catharines5.353 km
ElementaryMiddleFrench Immersion Program
9-12 Grades Only
Sir Winston Churchill Secondary School
101 Glen Morris Dr, St. Catharines3.101 km
SecondaryFrench Immersion Program
K-8 Grades Only
Our Lady Of Fatima Catholic Elementary School (sc)
439 Vine St, St. Catharines8.603 km
ElementaryMiddleFrench Immersion Program
9-12 Grades Only
Holy Cross Catholic Secondary School
460 Linwell Rd, St. Catharines9.782 km
SecondaryFrench Immersion Program

