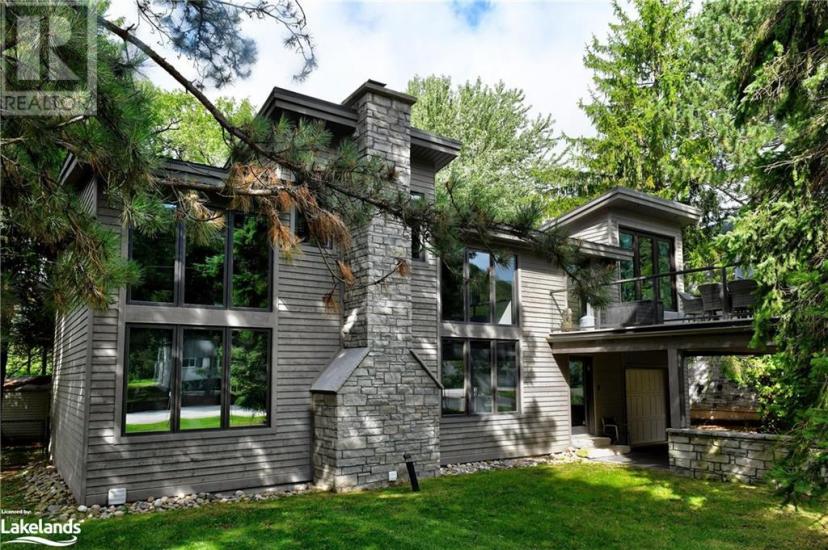- Ontario
- The Blue Mountains
131 Wensley Dr
CAD$1,895,000 Sale
131 Wensley DrThe Blue Mountains, Ontario, N0H1J0
435| 2612 sqft

Open Map
Log in to view more information
Go To LoginSummary
ID40590422
StatusCurrent Listing
Ownership TypeFreehold
TypeResidential House,Detached
RoomsBed:4,Bath:3
Square Footage2612 sqft
Land Size0.254 ac|under 1/2 acre
Age
Listing Courtesy ofRoyal LePage Locations North (Collingwood), Brokerage
Detail
Building
Bathroom Total3
Bedrooms Total4
Bedrooms Above Ground4
AppliancesCentral Vacuum,Dishwasher,Dryer,Refrigerator,Washer,Microwave Built-in,Gas stove(s),Hood Fan,Wine Fridge,Hot Tub
Construction MaterialWood frame
Construction Style AttachmentDetached
Cooling TypeCentral air conditioning
Exterior FinishWood
Fireplace FuelWood
Fireplace PresentTrue
Fireplace Total1
Fireplace TypeOther - See remarks
Fire ProtectionAlarm system
Heating FuelNatural gas
Heating TypeForced air
Size Interior2612 sqft
Total Finished Area
Utility WaterMunicipal water
Basement
Basement TypeNone
Land
Size Total0.254 ac|under 1/2 acre
Size Total Text0.254 ac|under 1/2 acre
Acreagefalse
AmenitiesGolf Nearby,Ski area
SewerMunicipal sewage system
Size Irregular0.254
Surrounding
Ammenities Near ByGolf Nearby,Ski area
BasementNone
FireplaceTrue
HeatingForced air
Remarks
Georgian Peaks – Renovated 4 bedroom 3 bath Chalet on the Peaks Property. Gorgeous Open Concept Kitchen/Dining/Living Room, Quartz Counters, High End Appliances, Coffee Bar, Re-claimed Hard Wood Floors, Floor to Ceiling Wood Burning Fireplace, Primary with Ensuite and Hot Tub Room that opens to a large South Facing Deck. Carport, Garage, Gym and private yard backing onto the Georgian Trail. Park your car for the weekend and walk to the lifts. Steps to skiing, hiking, biking, the Georgian Trail and just minutes to Golf, Georgian Bay and all the areas amenities. (id:22211)
The listing data above is provided under copyright by the Canada Real Estate Association.
The listing data is deemed reliable but is not guaranteed accurate by Canada Real Estate Association nor RealMaster.
MLS®, REALTOR® & associated logos are trademarks of The Canadian Real Estate Association.
Location
Province:
Ontario
City:
The Blue Mountains
Community:
Blue Mountains
Room
Room
Level
Length
Width
Area
Bedroom
Second
3.66
2.97
10.87
12'0'' x 9'9''
Bedroom
Second
3.66
2.95
10.80
12'0'' x 9'8''
Bedroom
Second
3.68
2.92
10.75
12'1'' x 9'7''
3pc Bathroom
Second
2.13
1.88
4.00
7'0'' x 6'2''
Primary Bedroom
Second
3.58
4.45
15.93
11'9'' x 14'7''
Full bathroom
Second
1.52
3.33
5.06
5'0'' x 10'11''
Other
Second
4.57
6.55
29.93
15'0'' x 21'6''
Living
Main
4.60
9.04
41.58
15'1'' x 29'8''
Kitchen
Main
3.81
3.84
14.63
12'6'' x 12'7''
Dining
Main
3.81
5.21
19.85
12'6'' x 17'1''
3pc Bathroom
Main
1.73
2.84
4.91
5'8'' x 9'4''
Gym
Main
3.76
5.31
19.97
12'4'' x 17'5''
Foyer
Main
6.55
3.17
20.76
21'6'' x 10'5''



























































































