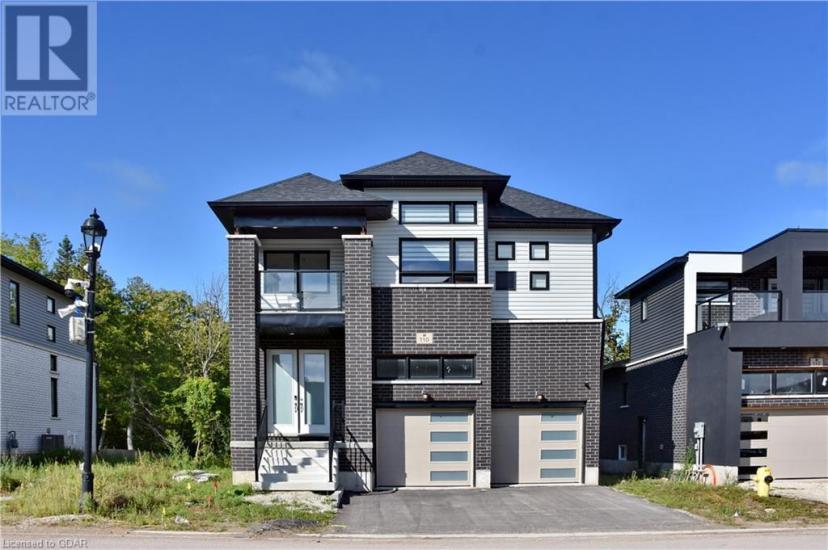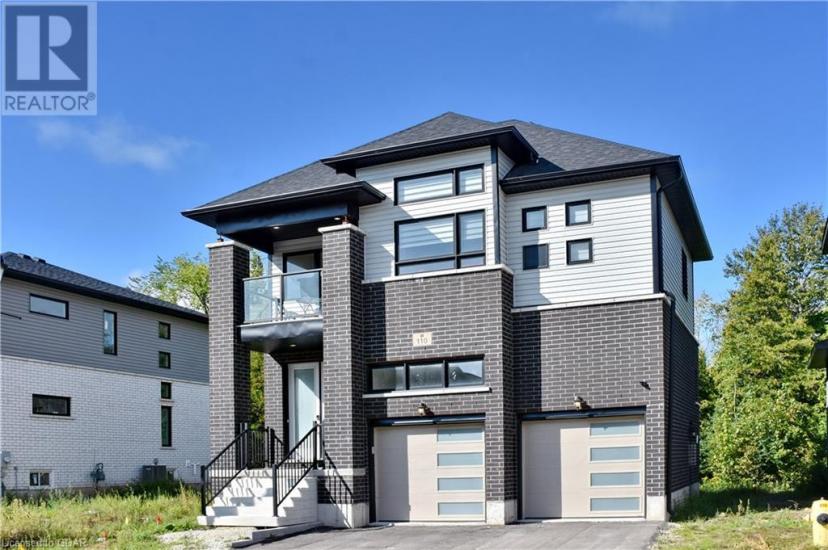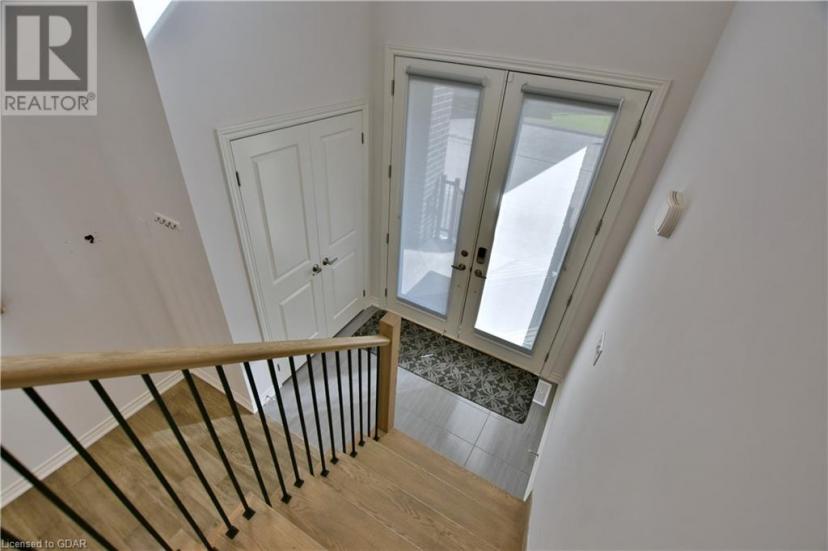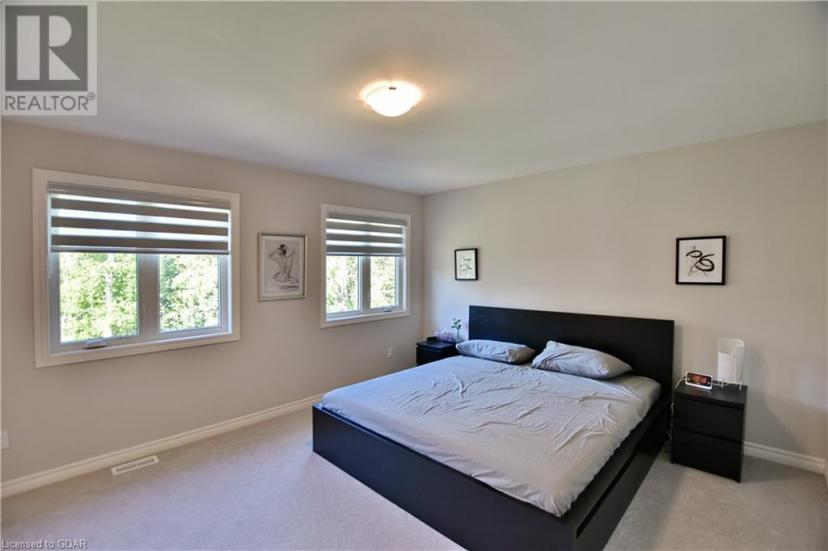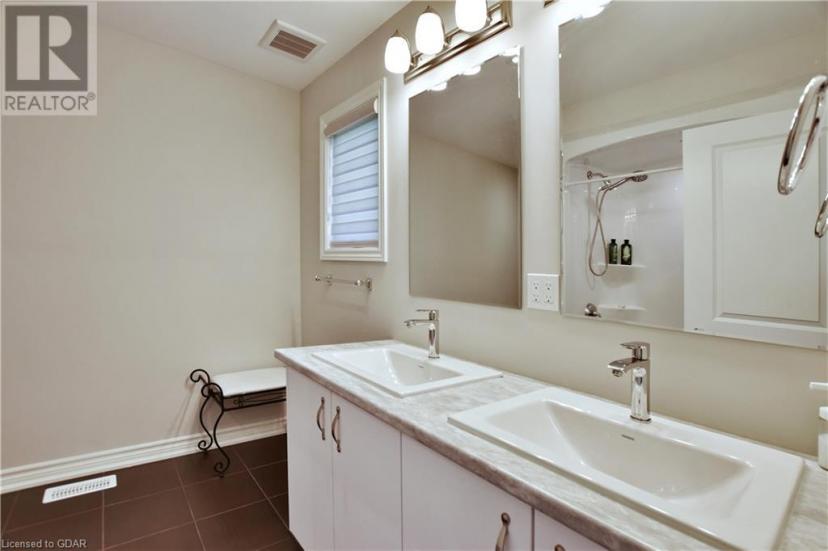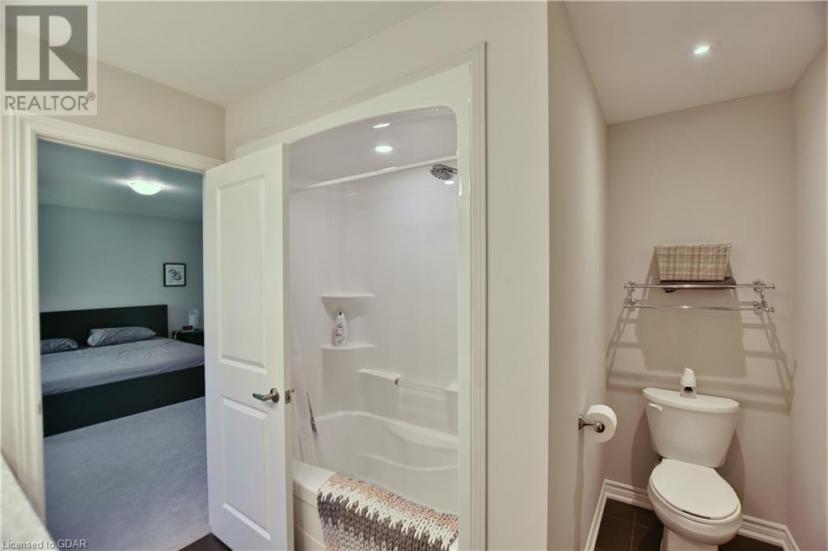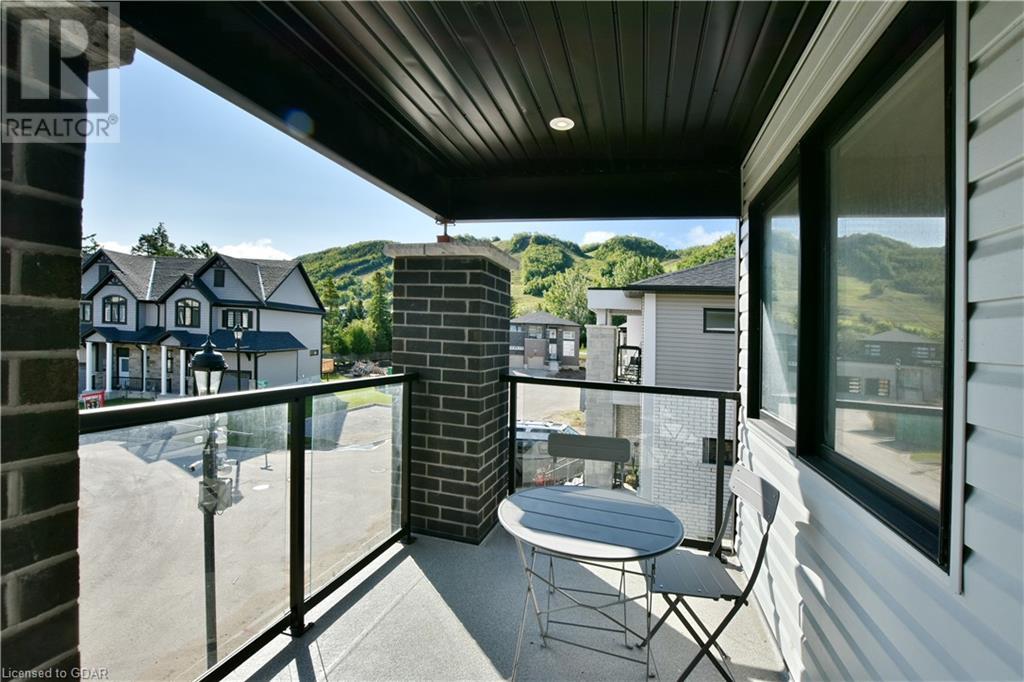- Ontario
- The Blue Mountains
110 Sebastian St
CAD$3,000 Lease
110 Sebastian StThe Blue Mountains, Ontario, N0H1J0
444| 2200 sqft

Open Map
Log in to view more information
Go To LoginSummary
ID40580371
StatusCurrent Listing
Ownership TypeCondominium
TypeResidential House,Detached
RoomsBed:4,Bath:4
Square Footage2200 sqft
Age
Listing Courtesy ofRE/MAX Real Estate Centre Inc Brokerage
Detail
Building
Bathroom Total4
Bedrooms Total4
Bedrooms Above Ground4
AppliancesDishwasher,Dryer,Microwave,Refrigerator,Stove,Water meter,Washer,Window Coverings
Basement DevelopmentUnfinished
Construction MaterialWood frame
Construction Style AttachmentDetached
Cooling TypeCentral air conditioning
Exterior FinishStone,Wood
Fireplace PresentFalse
Foundation TypePoured Concrete
Half Bath Total1
Heating FuelNatural gas
Heating TypeForced air
Size Interior2200.0000
Stories Total2
Utility WaterMunicipal water
Basement
Basement TypeFull (Unfinished)
Land
Acreagefalse
AmenitiesBeach,Golf Nearby,Ski area
SewerSeptic System
Surrounding
Ammenities Near ByBeach,Golf Nearby,Ski area
Other
FeaturesRavine
BasementUnfinished,Full (Unfinished)
FireplaceFalse
HeatingForced air
Remarks
The Village At Peaks Bay - This Beautiful Detached With Private Beach Access And Walking Distance From The Georgian Peaks Club And Georgian Trail . Within Steps Of A Private Beach And Amazing Trails For Hiking, Biking And Running. Well Located For Outdoor Fun And Within A Short Drive Or Bike Ride To Blue Mountain, Thornbury And Collingwood. This New Home Features 4 Bedrooms & 3.5 Bathrooms, A Well-Appointed Kitchen With Stainless Steel Appliances, Large Master Bedroom With Ensuite And Large Walk-In Closet, Upper Floor Laundry, Available Furnished . Landlord Could Consider Unfurnished . (id:22211)
The listing data above is provided under copyright by the Canada Real Estate Association.
The listing data is deemed reliable but is not guaranteed accurate by Canada Real Estate Association nor RealMaster.
MLS®, REALTOR® & associated logos are trademarks of The Canadian Real Estate Association.
Location
Province:
Ontario
City:
The Blue Mountains
Community:
Blue Mountains
Room
Room
Level
Length
Width
Area
Bedroom
Second
2.77
2.95
8.17
9'1'' x 9'8''
4pc Bathroom
Second
NaN
Measurements not available
Full bathroom
Second
NaN
Measurements not available
3pc Bathroom
Second
NaN
Measurements not available
Laundry
Second
2.77
2.87
7.95
9'1'' x 9'5''
Bedroom
Second
3.15
3.07
9.67
10'4'' x 10'1''
Bedroom
Second
3.81
2.67
10.17
12'6'' x 8'9''
Primary Bedroom
Second
4.47
4.17
18.64
14'8'' x 13'8''
Other
Lower
NaN
Measurements not available
2pc Bathroom
Main
NaN
Measurements not available
Kitchen
Main
2.97
2.95
8.76
9'9'' x 9'8''
Dining
Main
2.97
2.67
7.93
9'9'' x 8'9''
Living
Main
4.45
1.96
8.72
14'7'' x 6'5''

