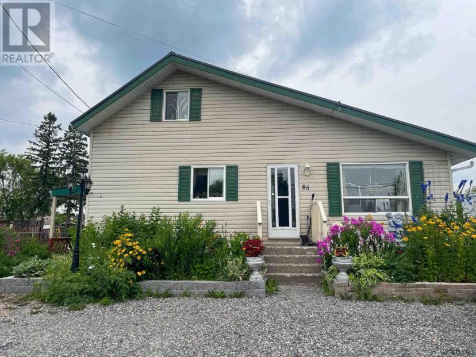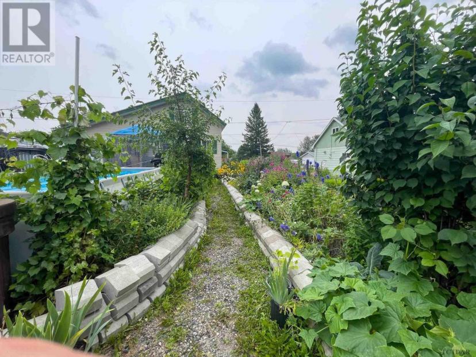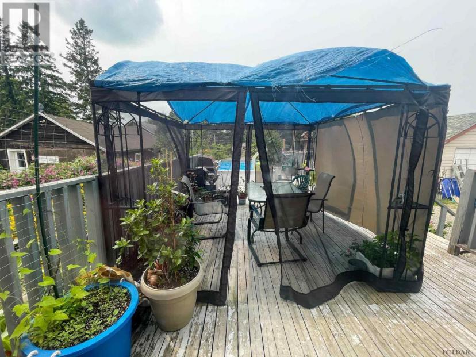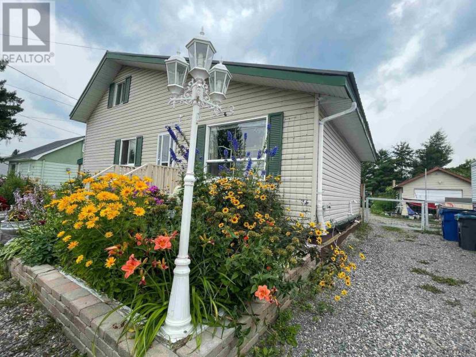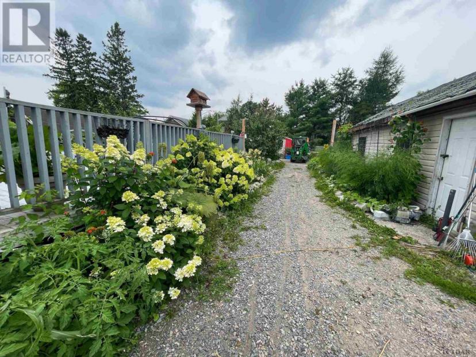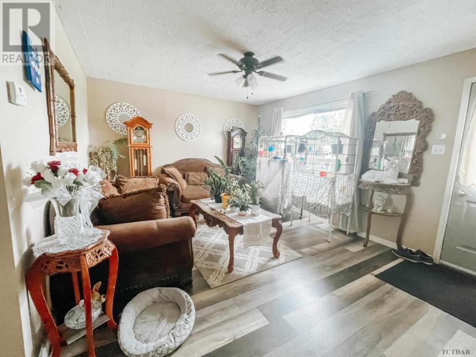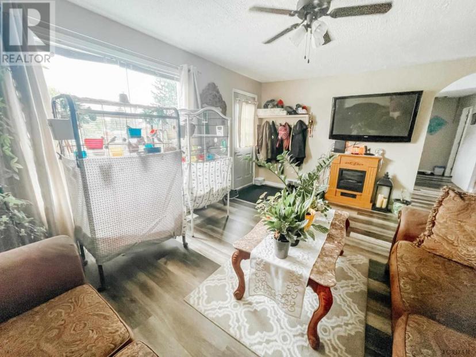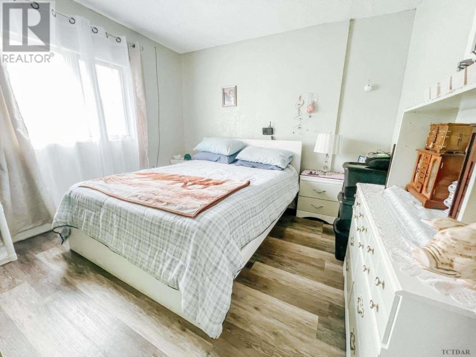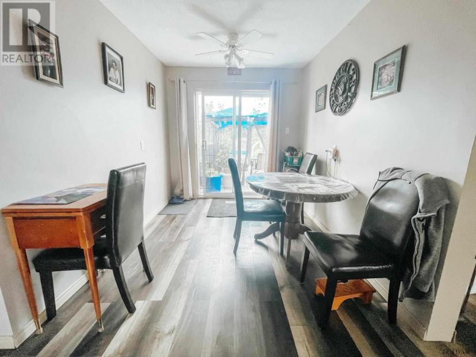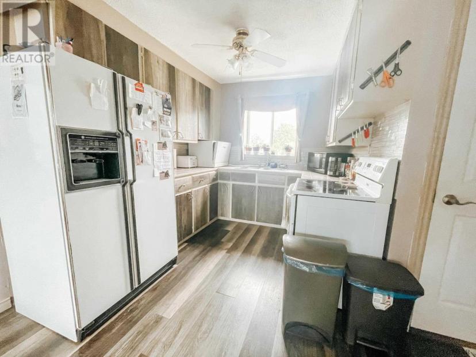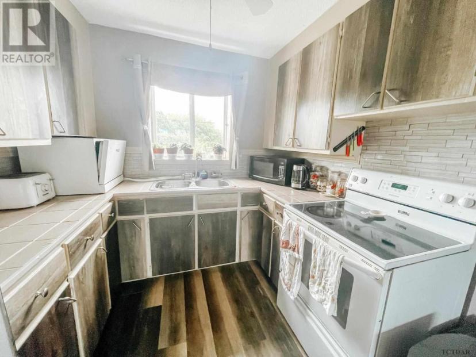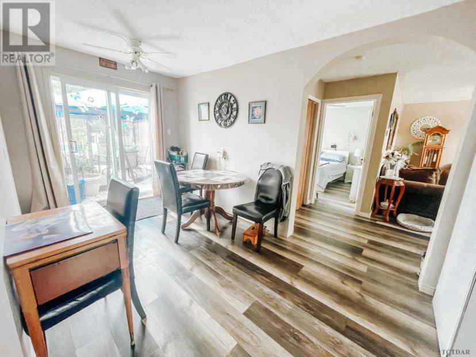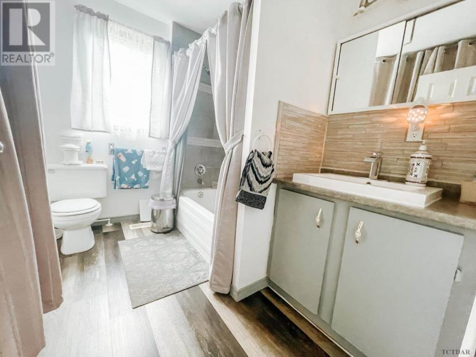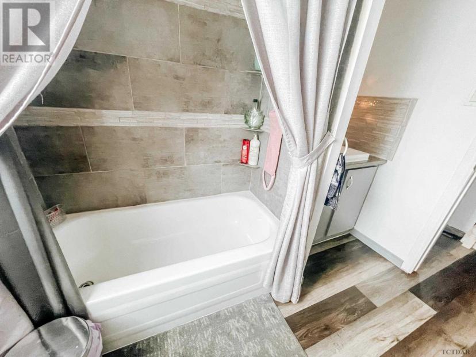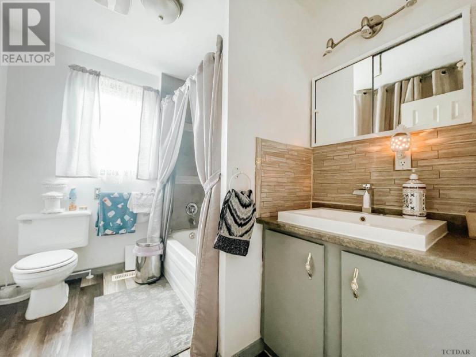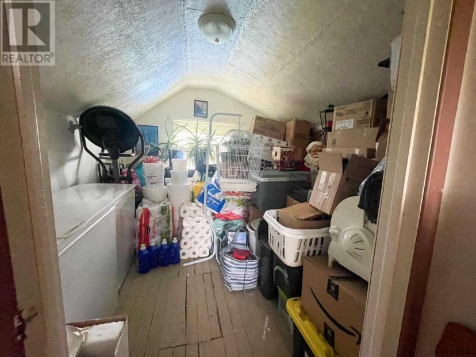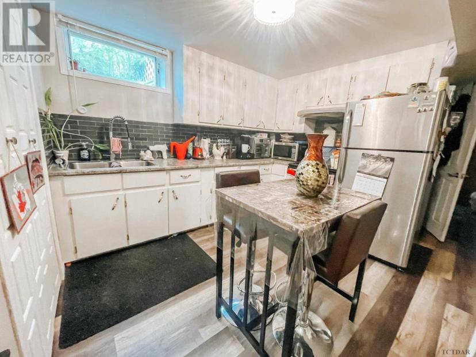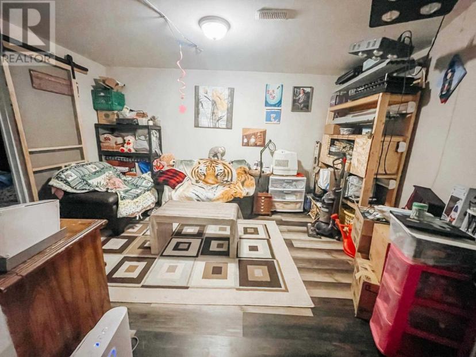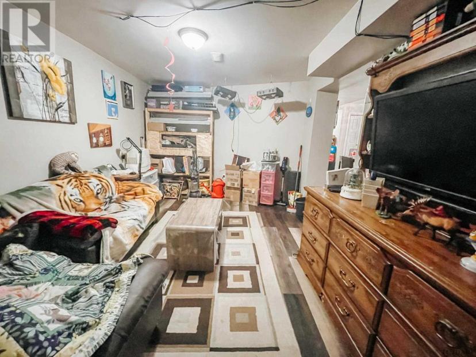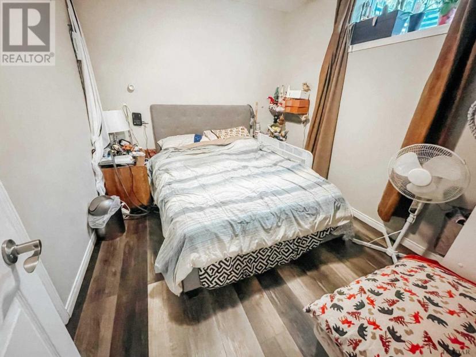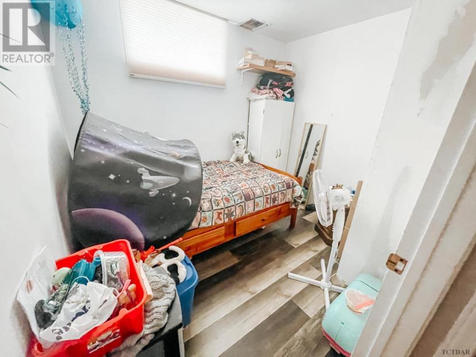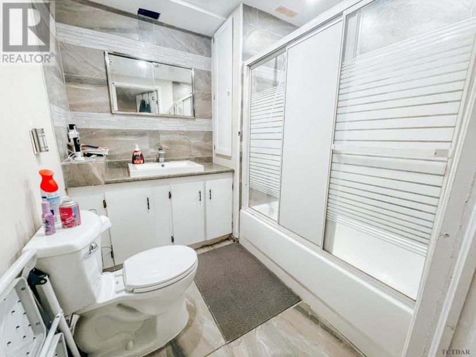- Ontario
- Temiskaming Shores
85 Station St
CAD$319,000
CAD$319,000 Asking price
85 Station StTemiskaming Shores, Ontario, P0J1H0
Delisted · Delisted ·
3+22| 1258 sqft
Listing information last updated on September 13th, 2023 at 12:57pm UTC.

Open Map
Log in to view more information
Go To LoginSummary
IDTM231493
StatusDelisted
Brokered ByCENTURY 21 EVELINE R. GAUVREAU LTD., BROKERAGE
TypeResidential Other,Detached
Age Age is unknown
Land Sizeunder 1/2 acre
Square Footage1258 sqft
RoomsBed:3+2,Bath:2
Detail
Building
Bathroom Total2
Bedrooms Total5
Bedrooms Above Ground3
Bedrooms Below Ground2
AgeAge is unknown
AppliancesStove,Refrigerator
Basement DevelopmentFinished
Basement TypeFull (Finished)
Construction Style AttachmentDetached
Fireplace PresentFalse
Half Bath Total0
Heating FuelNatural gas
Heating TypeForced air
Size Interior1258.0000
Stories Total1.5
Utility WaterMunicipal water
Land
Size Total Textunder 1/2 acre
Access TypeRoad access
Acreagefalse
Fence TypeFenced yard
SewerSanitary sewer
Garage
Detached Garage
Gravel
Utilities
CableAvailable
ElectricityAvailable
Natural GasAvailable
TelephoneAvailable
Surrounding
Community FeaturesBus Route
Location DescriptionOn Hwy 11B from Haileybury,take a left on Station St. House on the right
Other
Communication TypeHigh Speed Internet
FeaturesCrushed stone driveway
BasementFinished,Full (Finished)
FireplaceFalse
HeatingForced air
Remarks
Unique opportunity for a 3 bedroom home with a 2 bedroom basement apartment/granny suite, or a large single family 5 bedroom home. You will be hugely impressed by the garden and flowers throughout the yard. Gorgeous front gardens add to the curb appeal of the home, and the backyard has been designed to maximize garden space, while leaving space for a large deck and a detached garage. This home has seen extensive renovations including tin roof (2022), furnace and hot water tank, bathroom, flooring, kitchen (backsplash, resurface cupboards), basement waterproofing (ask for details) and many other features. There is a main floor bedroom and an opportunity for 2 more bedrooms upstairs after bit of work. Currently the upper level is used for storage. Garage is wired and insulated. (id:22211)
The listing data above is provided under copyright by the Canada Real Estate Association.
The listing data is deemed reliable but is not guaranteed accurate by Canada Real Estate Association nor RealMaster.
MLS®, REALTOR® & associated logos are trademarks of The Canadian Real Estate Association.
Location
Province:
Ontario
City:
Temiskaming Shores
Community:
Temiskaming Shores
Room
Room
Level
Length
Width
Area
Bedroom
Second
12.50
10.17
127.13
12'6 x 10'2
Bedroom
Second
11.68
8.17
95.42
11'8 x 8'2
Kitchen
Bsmt
10.99
8.33
91.59
11 x 8'4
Living
Bsmt
13.32
10.17
135.47
13'4 x 10'2
Bedroom
Bsmt
10.01
8.50
85.03
10 x 8'6
Bedroom
Bsmt
8.83
7.35
64.86
8'10 x 7'4
Bathroom
Bsmt
4.00
6.99
27.97
4 pce 7x7
Living
Main
16.34
11.91
194.58
16'4 x 11'11
Kitchen
Main
14.67
7.91
115.96
14'8 x 7'11
Dining
Main
8.99
7.91
71.08
9 x 7'11
Primary Bedroom
Main
10.83
10.83
117.22
10'10 x 10'10
Bathroom
Main
8.50
6.66
56.59
4 pce 8'6 x 6'8

