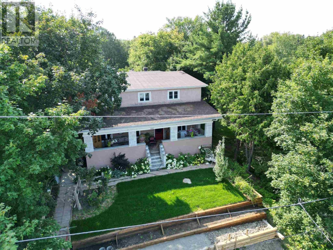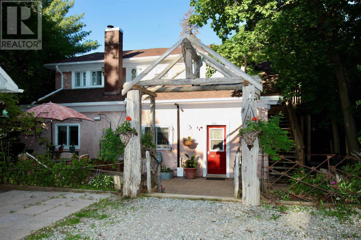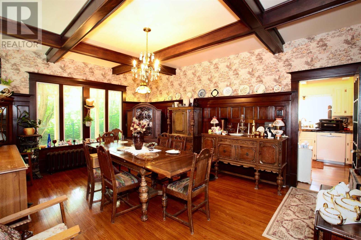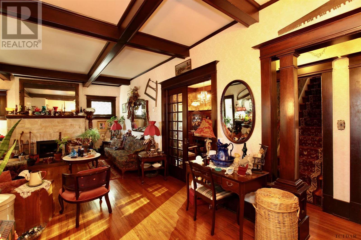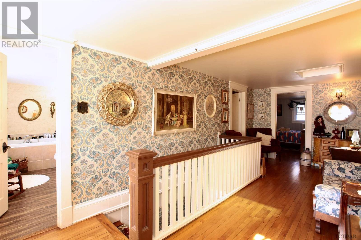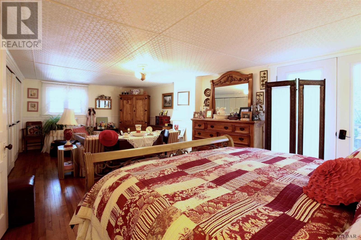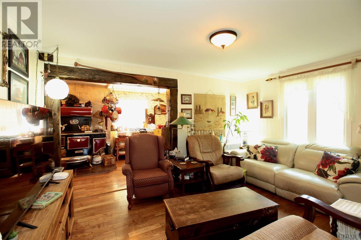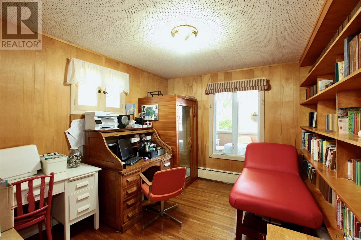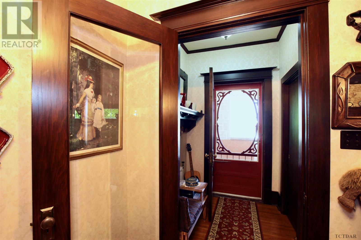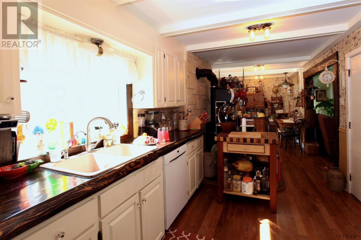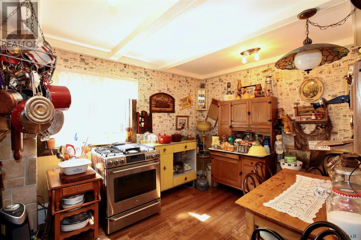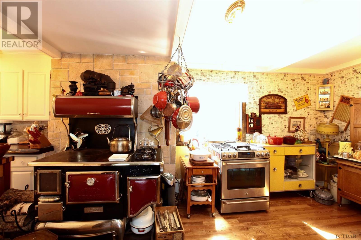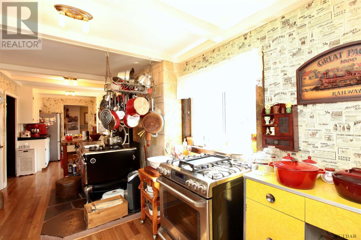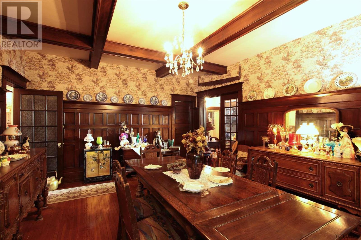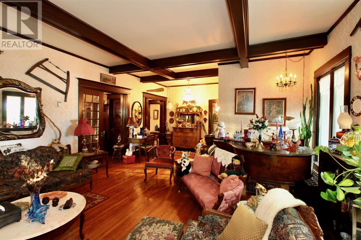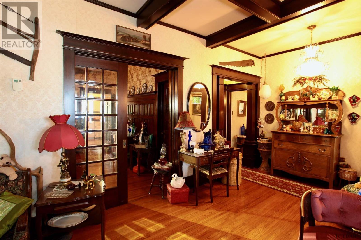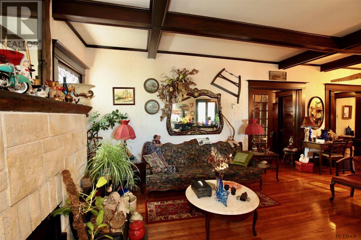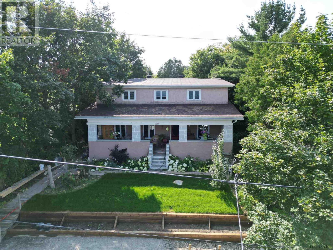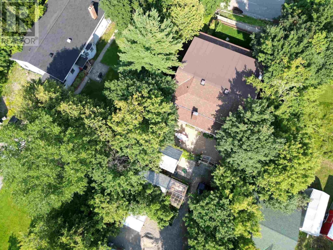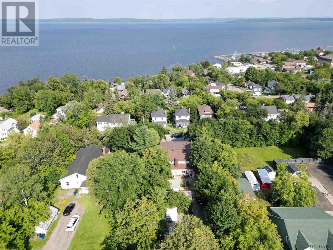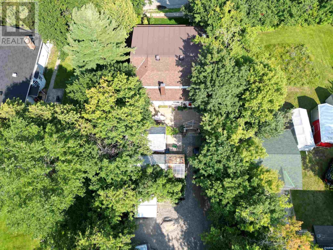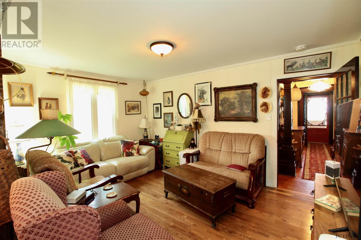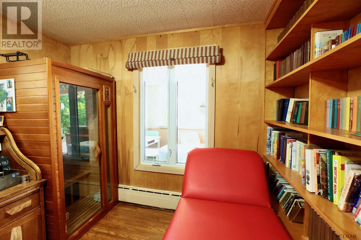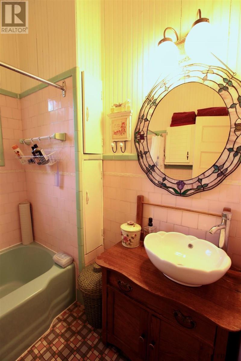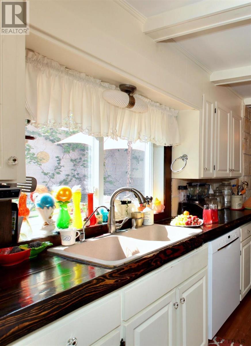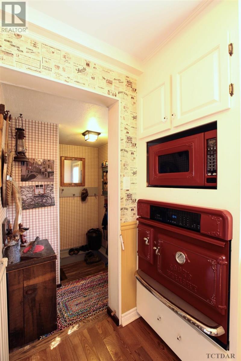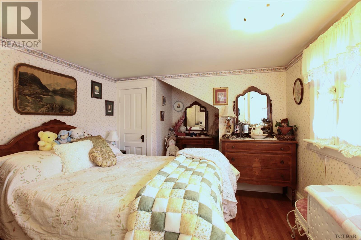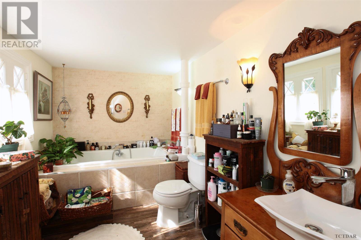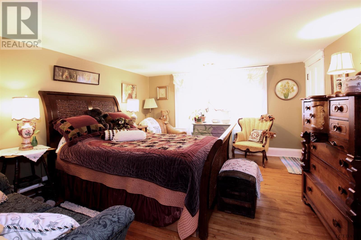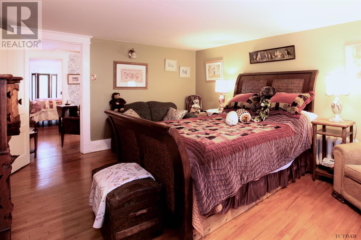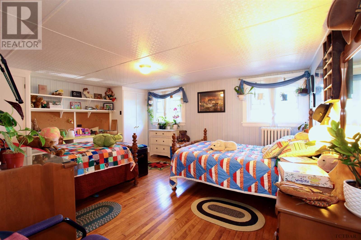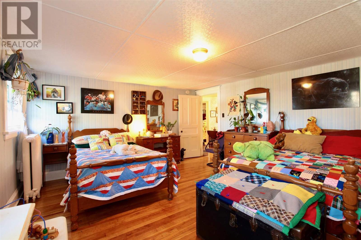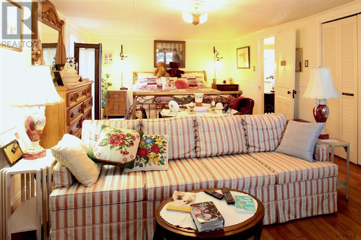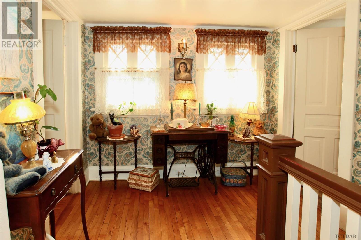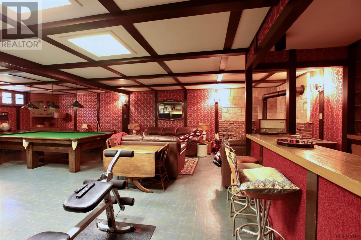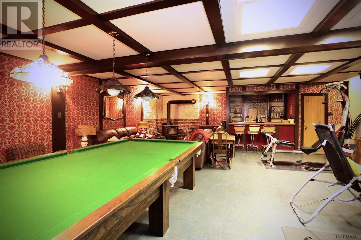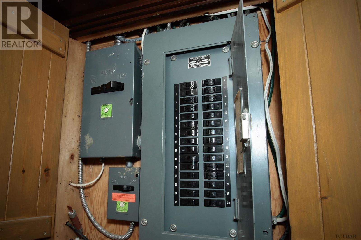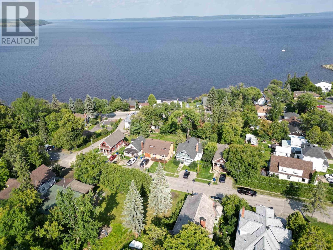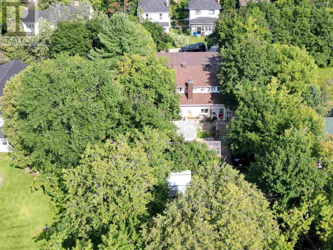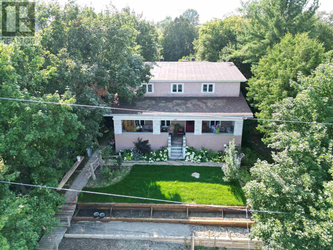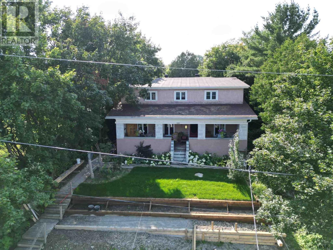- Ontario
- Temiskaming Shores
580 Brewster St
CAD$599,000
CAD$599,000 Asking price
580 Brewster STTemiskaming Shores, Ontario, P0J1K0
Delisted
43| 2770 sqft
Listing information last updated on Sat Aug 26 2023 00:22:52 GMT-0400 (Eastern Daylight Time)

Open Map
Log in to view more information
Go To LoginSummary
IDTM231041
StatusDelisted
Brokered ByRE/MAX PURSUIT REALTY CORP., BROKERAGE
TypeResidential Other,Detached
Age over 26 years
Land Sizeunder 1/2 acre
Square Footage2770 sqft
RoomsBed:4,Bath:3
Virtual Tour
Detail
Building
Bathroom Total3
Bedrooms Total4
Bedrooms Above Ground4
Ageover 26 years
AppliancesOven - Built-In,Stove,Dryer,Refrigerator,Washer
Architectural Style2 Level
Basement DevelopmentFinished
Basement TypeFull (Finished)
Construction Style AttachmentDetached
Fireplace FuelWood
Fireplace PresentTrue
Fireplace Total2
Fireplace TypeStove
Flooring TypeHardwood
Half Bath Total1
Heating FuelNatural gas
Heating TypeBoiler
Size Interior2770.0000
Stories Total2
Utility WaterMunicipal water
Land
Size Total Textunder 1/2 acre
Access TypeRoad access
Acreagefalse
SewerSanitary sewer
No Garage
Gravel
Utilities
CableAvailable
ElectricityAvailable
Natural GasAvailable
TelephoneAvailable
Surrounding
Community FeaturesBus Route
Location DescriptionRorke Entrance Best. Just north of Rorke and Brewster.
Other
Communication TypeHigh Speed Internet
FeaturesCrushed stone driveway
BasementFinished,Full (Finished)
FireplaceTrue
HeatingBoiler
Remarks
Large, efficient and gorgeous character home close to Lake Temiskaming Waterfront and Northern College. This nearly 3000 square foot, four bedroom, three bathroom home has a terrific layout, solid construction, important updates and sits on an attractive double lot. Originally built in 1907, the home has received many recent upgrades which include the kitchen, roof, boiler system, primary bedroom balcony and a total rebuild of the second floor bathroom and front porch – all while maintaining the historic character of the home. The main floor consists of the kitchen, formal dining room, living room, office, den and 4 piece bathroom. 4 bedrooms and 1 full bathroom with soaker tub upstairs. The basement has a large family room, new wood stove, 2 pc bathroom, laundry/utility room and storage room. Includes all appliances. This home has everything a large family needs to live well. The back yard has a sizable shady patio, greenhouse, storage shed and parking. Access parking off of Rorke Avenue. Visit the 360 tour to preview this remarkable property. (id:22211)
The listing data above is provided under copyright by the Canada Real Estate Association.
The listing data is deemed reliable but is not guaranteed accurate by Canada Real Estate Association nor RealMaster.
MLS®, REALTOR® & associated logos are trademarks of The Canadian Real Estate Association.
Location
Province:
Ontario
City:
Temiskaming Shores
Community:
Temiskaming Shores
Room
Room
Level
Length
Width
Area
Bedroom
Second
10.01
10.01
100.13
10 x 10-5
Bedroom
Second
14.01
16.01
224.29
14-2 x 16-11
Bathroom
Second
6.00
12.01
72.09
6 x 12
Primary Bedroom
Second
12.99
14.99
194.80
13 x 15-8
Recreation
Bsmt
23.00
33.01
759.08
23-11 x 33
Bathroom
Bsmt
6.56
13.12
86.11
2-5 x 4
Kitchen
Main
27.99
8.99
251.58
28-8 x 9-2
Living
Main
16.99
14.99
254.81
17-11 x 15-8
Den
Main
10.01
14.99
150.03
10-11 x 15-2
Dining
Main
16.99
12.99
220.80
17-11 x 13-11
Bathroom
Main
16.40
13.12
215.28
5 x 4
Office
Main
10.01
12.01
120.16
10-8 x 12-8

