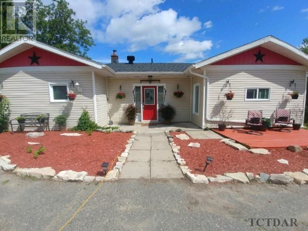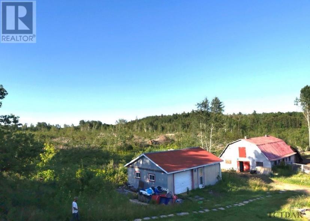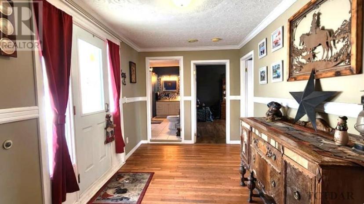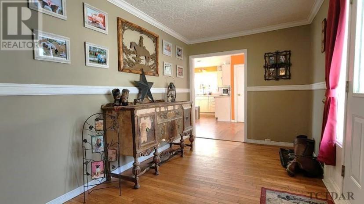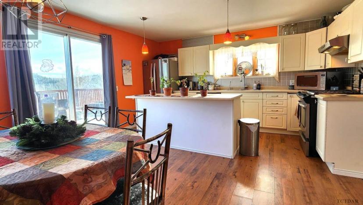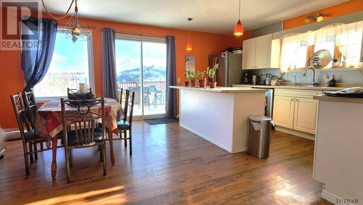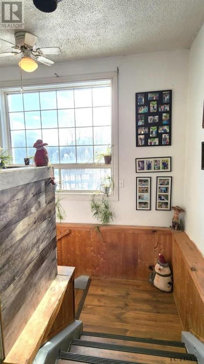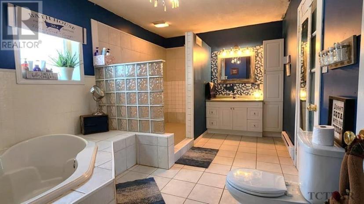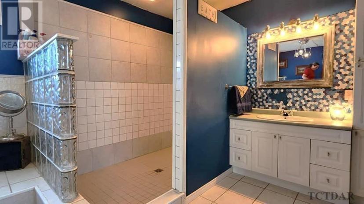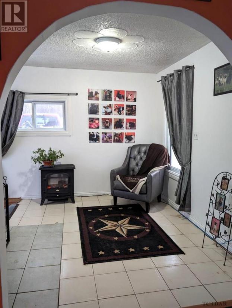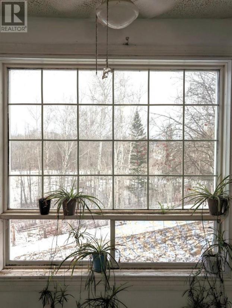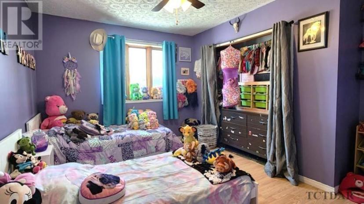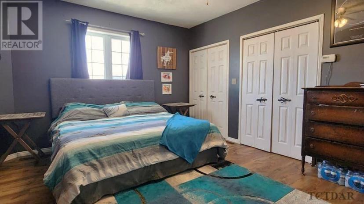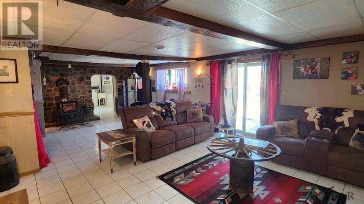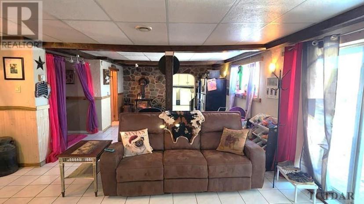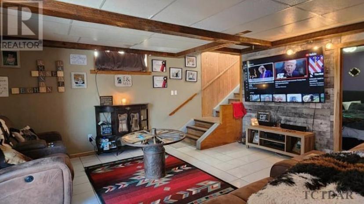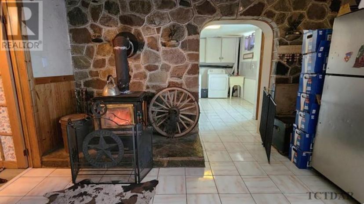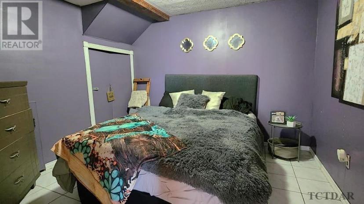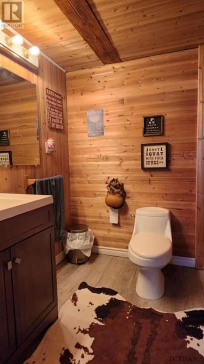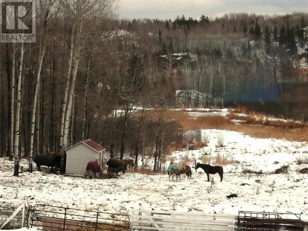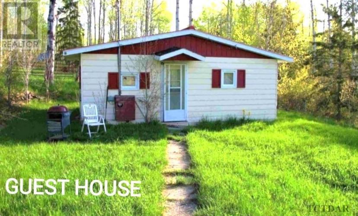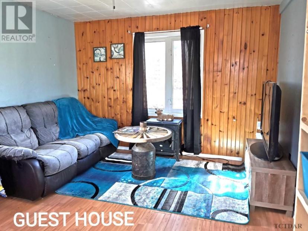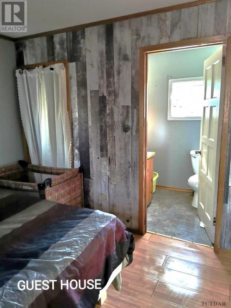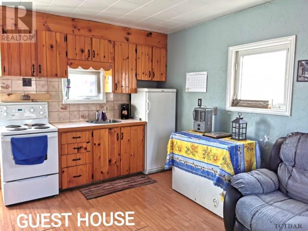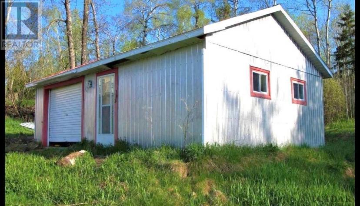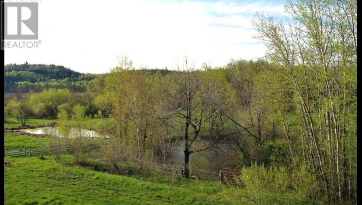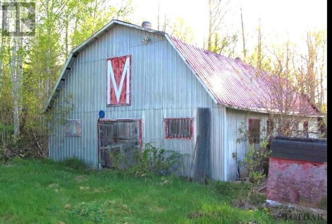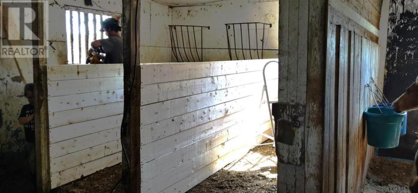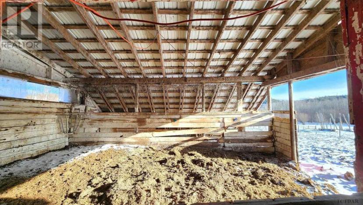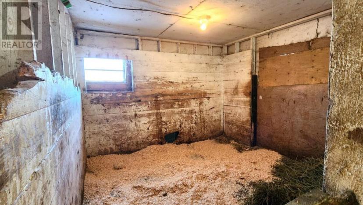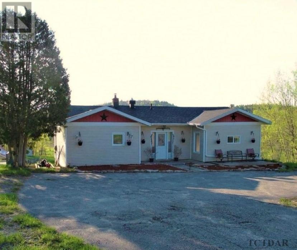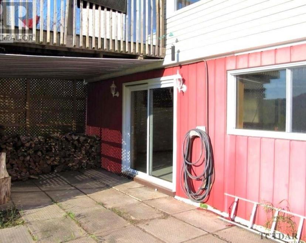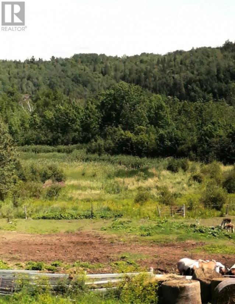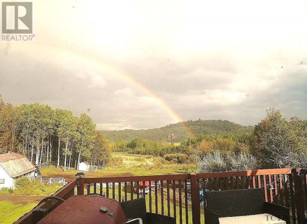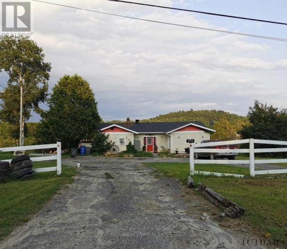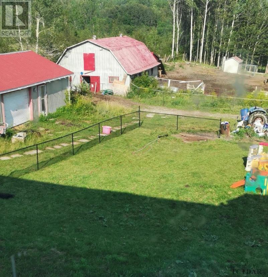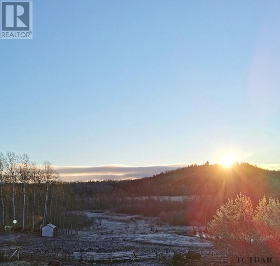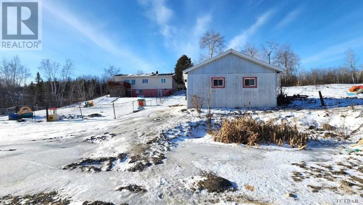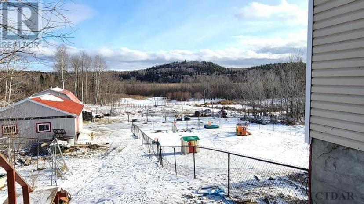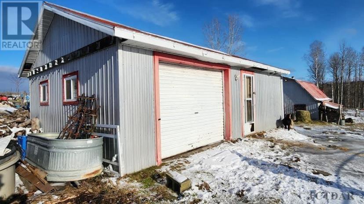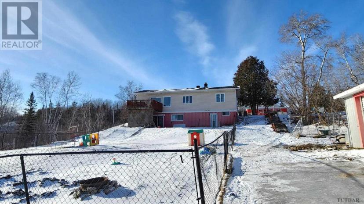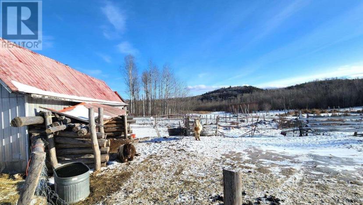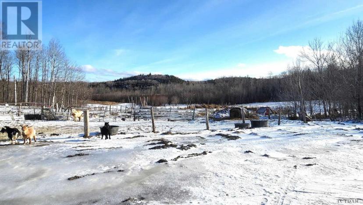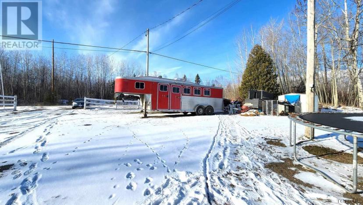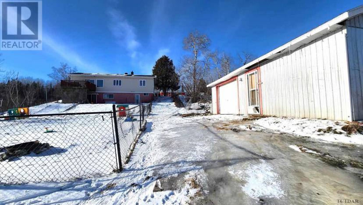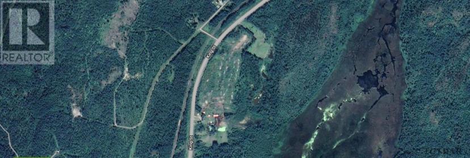- Ontario
- Temiskaming Shores
375047 Highway 11b
CAD$715,000 Sale
375047 Highway 11bTemiskaming Shores, Ontario, P0J1R0
2+12| 1334 sqft

Open Map
Log in to view more information
Go To LoginSummary
IDTM232386
StatusCurrent Listing
TypeResidential Other,Detached,Bungalow
RoomsBed:2+1,Bath:2
Square Footage1334 sqft
Land Size37.55 ac|Unknown
AgeConstructed Date: 1982
Listing Courtesy ofEXP REALTY, BROKERAGE
Detail
Building
Bathroom Total2
Bedrooms Total3
Bedrooms Above Ground2
Bedrooms Below Ground1
AppliancesDishwasher,Alarm System,Water purifier,All
Basement DevelopmentFinished
Construction Style AttachmentDetached
Cooling TypeAir exchanger
Fireplace FuelPellet,Wood
Fireplace PresentTrue
Fireplace TypeWoodstove,Stove
Heating FuelPropane,Pellet,Wood
Heating TypeForced air,Wood Stove
Size Interior1334.0000
Stories Total1
Utility WaterDrilled Well
Basement
Basement TypeFull (Finished)
Land
Size Total37.55 ac|Unknown
Size Total Text37.55 ac|Unknown
Access TypeRoad access
Acreagetrue
Fence TypeFenced yard
SewerSeptic System
Size Irregular37.55
Parking
Garage
Detached Garage
Gravel
Utilities
ElectricityAvailable
TelephoneAvailable
Other
Communication TypeHigh Speed Internet
StructureDeck
FeaturesCrushed stone driveway
BasementFinished,Full (Finished)
FireplaceTrue
HeatingForced air,Wood Stove
Remarks
This is your opportunity to own your very own hobby farm situated on over 37 acres of land! Overlooking this lovely property is a solid 3 bdrm, 2 bath bungalow with a bright and open layout and full/finished basement, and a convenient 1 bedroom guest house just steps away. Also included with the sale is a 24'x30' wired and insulated garage/workshop, a 30'x60' barn with water source, 6-10'x10' horse stalls and 3 standing stalls all fully matted. All furniture,appliance and farm items are optional with the sale. Don't let this get away! (id:22211)
The listing data above is provided under copyright by the Canada Real Estate Association.
The listing data is deemed reliable but is not guaranteed accurate by Canada Real Estate Association nor RealMaster.
MLS®, REALTOR® & associated logos are trademarks of The Canadian Real Estate Association.
Location
Province:
Ontario
City:
Temiskaming Shores
Community:
Temiskaming Shores
Room
Room
Level
Length
Width
Area
Bedroom
Bsmt
3.05
3.05
9.30
10x10
Recreation
Bsmt
9.14
4.88
44.60
30x16
Bathroom
Bsmt
NaN
4 piece
Laundry
Bsmt
2.26
4.57
10.33
7'5x15
Utility
Bsmt
3.78
3.66
13.83
12'5x12
Kitchen
Main
5.61
5.49
30.80
18'5x18
Office
Main
3.17
4.57
14.49
10'5x15xirr
Foyer
Main
4.88
2.44
11.91
16x8
Bathroom
Main
5.79
2.87
16.62
19x9'5
Primary Bedroom
Main
4.88
5.18
25.28
16x17
Bedroom
Main
3.96
3.66
14.49
13x12

