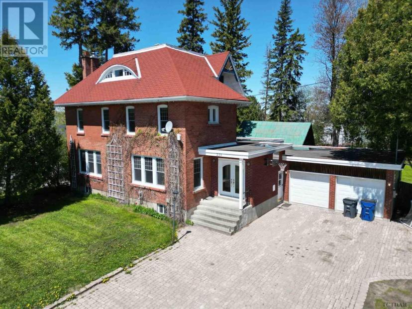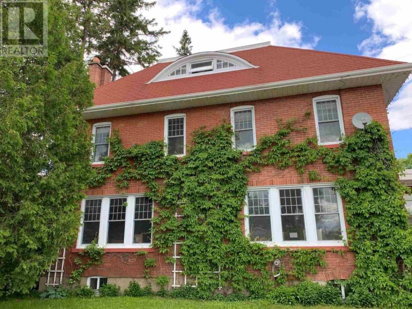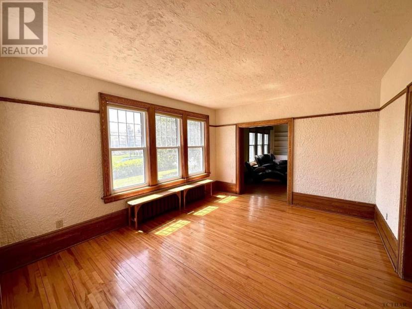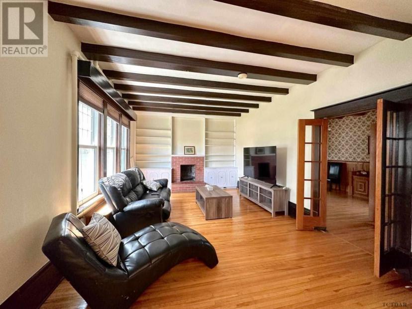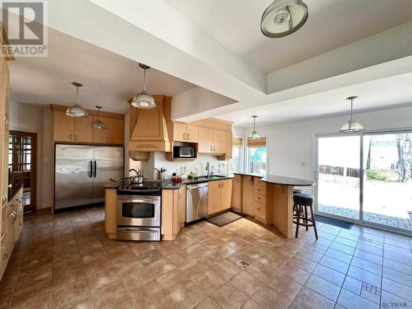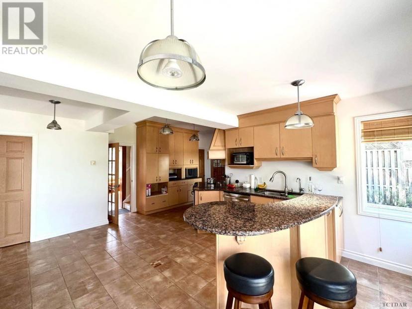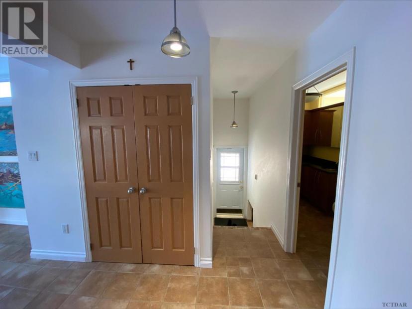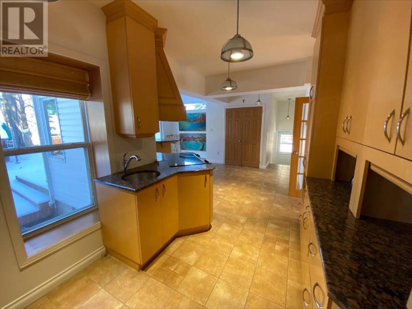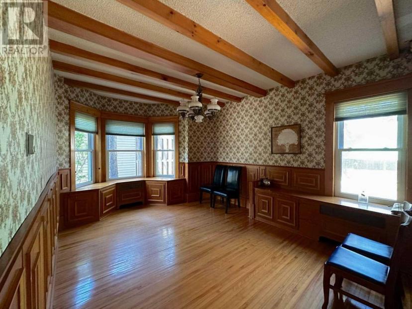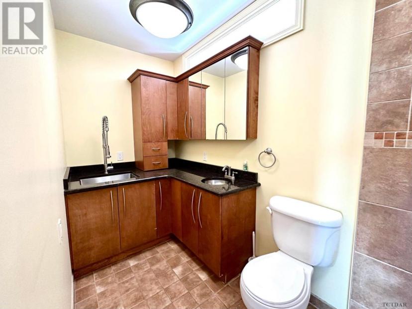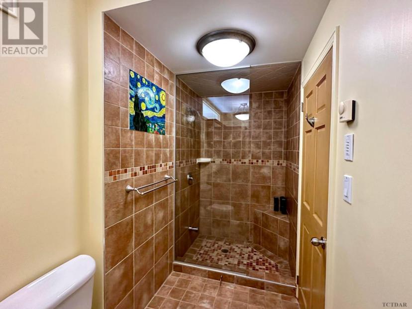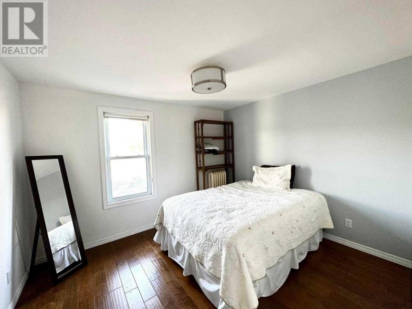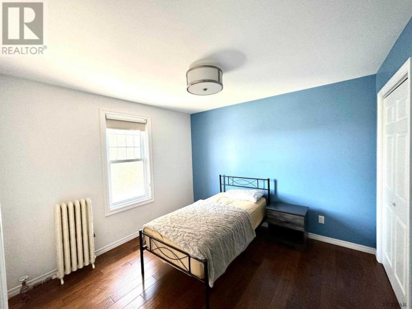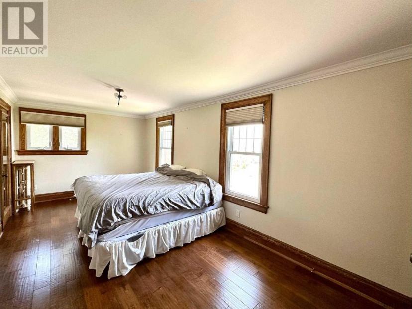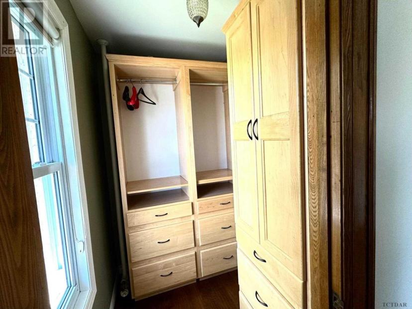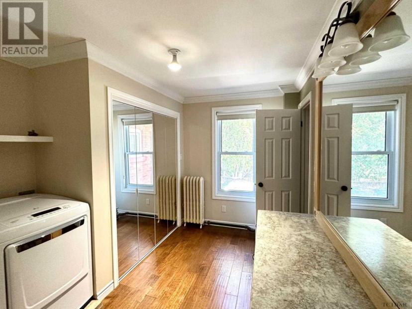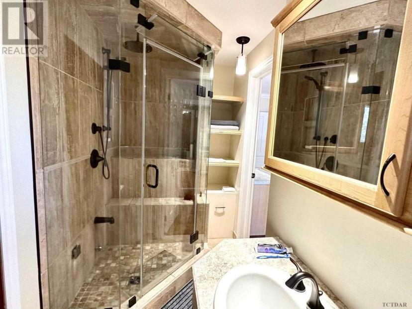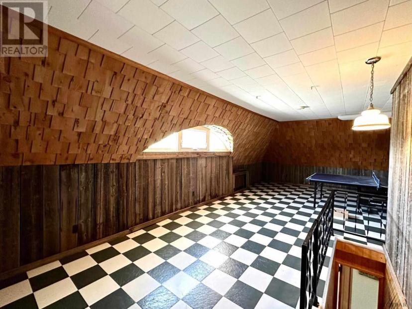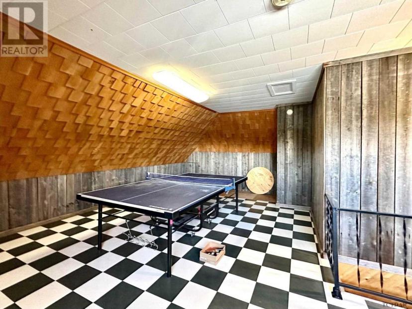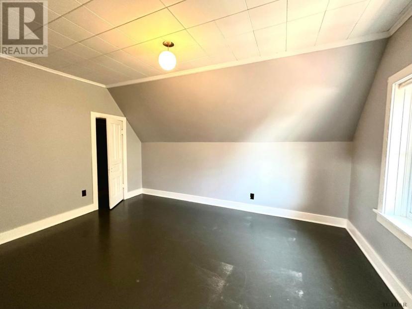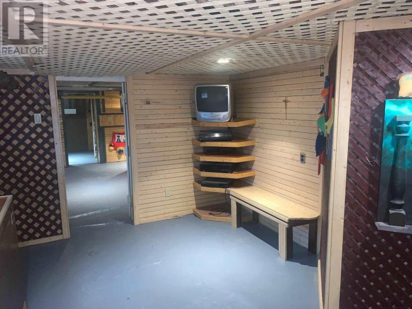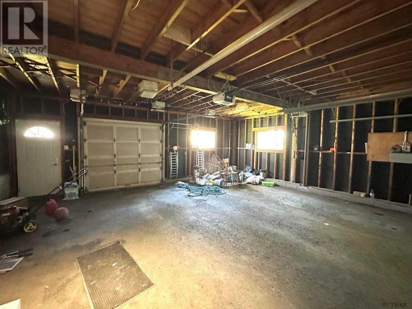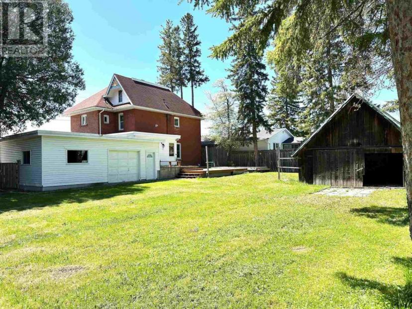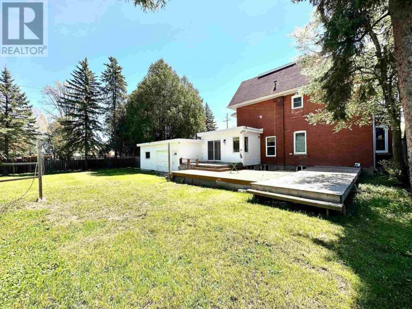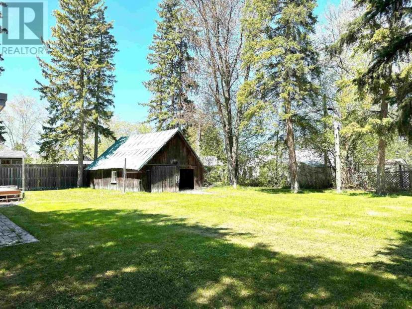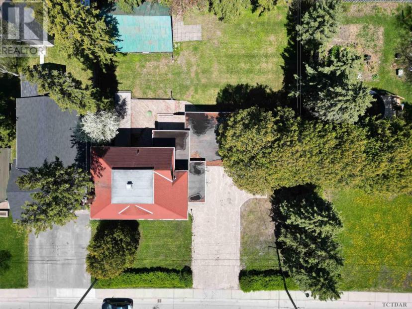- Ontario
- Temiskaming Shores
235 Broadwood
CAD$498,000
CAD$498,000 Asking price
235 BroadwoodTemiskaming Shores, Ontario, P0J1P0
Delisted · Delisted ·
43| 2864 sqft
Listing information last updated on August 16th, 2023 at 11:35pm UTC.

Open Map
Log in to view more information
Go To LoginSummary
IDTM230868
StatusDelisted
Brokered ByCENTURY 21 EVELINE R. GAUVREAU LTD., BROKERAGE
TypeResidential Other,Detached
Age 80
Land Size14256 sq. ft|1/2 - 1 acre
Square Footage2864 sqft
RoomsBed:4,Bath:3
Detail
Building
Bathroom Total3
Bedrooms Total4
Bedrooms Above Ground4
Age80 years
AppliancesDishwasher,All,Window Coverings,Blinds
Architectural StyleCharacter
Basement DevelopmentUnfinished
Basement TypeFull (Unfinished)
Construction Style AttachmentDetached
Fireplace PresentTrue
Fireplace Total1
Flooring TypeHardwood
Half Bath Total0
Heating TypeBoiler
Size Interior2864.0000
Stories Total3
Utility WaterMunicipal water
Land
Size Total Text14256 sq. ft|1/2 - 1 acre
Acreagefalse
Fence TypeFenced yard
SewerSanitary sewer
Size Irregular14256 sq. ft
Garage
Attached Garage
Utilities
CableAvailable
ElectricityAvailable
Natural GasAvailable
TelephoneAvailable
Surrounding
Community FeaturesBus Route
Location DescriptionEast end of Broadwood,near catholic chruch
Other
Communication TypeHigh Speed Internet
FeaturesInterlocking Driveway
BasementUnfinished,Full (Unfinished)
FireplaceTrue
HeatingBoiler
Remarks
2 864 square foot two and half storey colonial home is well situated close to schools and churches in New Liskeard. The yard is large and deep and the driveway is interlocking brick leading to a two car garage. Kitchen and 3 bathrooms have been modernised while maintaining the natural wood character of the home. The rest of the main floor has formal dining room, living room and great room. There is access to the backyard and decking area off the kitchen. The second floor has 3 bedrooms including the spacious primary which features a walk in closet and en suite with steam shower, also on the second floor is the laundry room and 4 pc bathroom. The third floor has a fourth bedroom and large rec room area that could be used for work from home space. The house has a full practical basement. The house is heated with a natural gas hot water boiler. All alliances are included in the sale and quick possession is available. (id:22211)
The listing data above is provided under copyright by the Canada Real Estate Association.
The listing data is deemed reliable but is not guaranteed accurate by Canada Real Estate Association nor RealMaster.
MLS®, REALTOR® & associated logos are trademarks of The Canadian Real Estate Association.
Location
Province:
Ontario
City:
Temiskaming Shores
Community:
Temiskaming Shores
Room
Room
Level
Length
Width
Area
Primary Bedroom
Second
10.01
19.91
199.28
10.0 x 19.9
Ensuite
Second
4.89
11.38
55.65
4.9 x 11.4
Laundry
Second
6.79
11.38
77.32
6.8 x 11.4
Bathroom
Second
5.81
8.10
47.06
5.8 x 8.1
Bedroom
Second
10.89
10.30
112.21
10.9 x 10.3
Bedroom
Second
11.91
10.30
122.69
11.9 x 10.3
Recreation
Third
23.69
29.69
703.32
23.7 x 29.7
Bedroom
Third
10.89
14.80
161.17
10.9 x 14.8
Kitchen
Main
12.30
18.90
232.50
12.3 x 18.9
Dining
Main
16.90
12.30
207.88
16.9 x 12.3
Living
Main
20.41
12.60
257.09
20.4 x 12.6
Family
Main
15.09
12.50
188.65
15.1 x 12.5
Bathroom
Main
15.19
4.79
72.76
15.2 x 4.8

