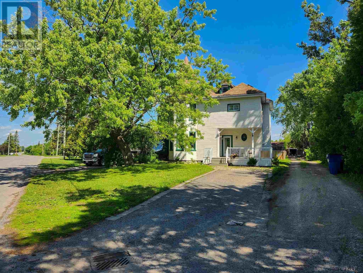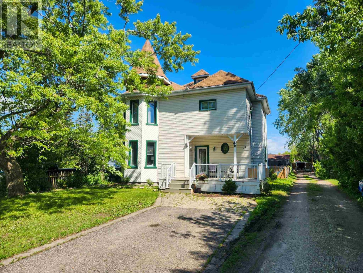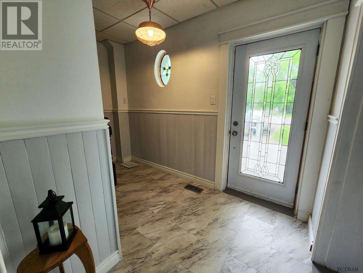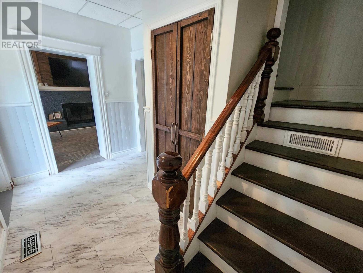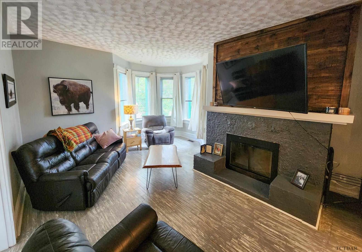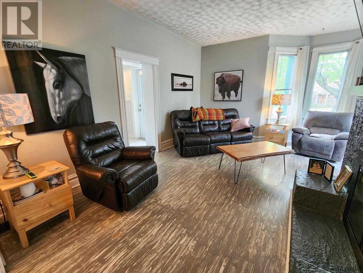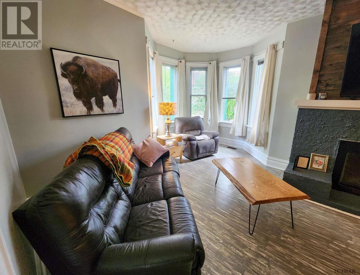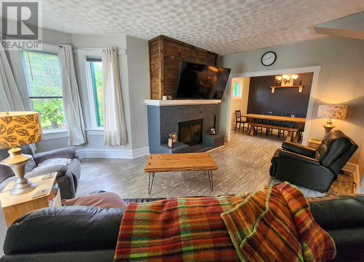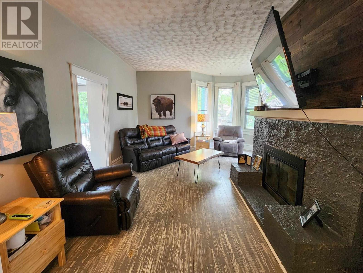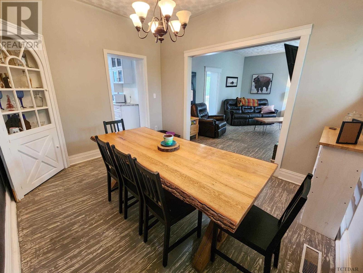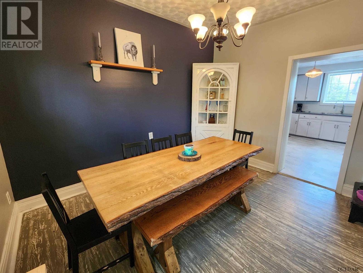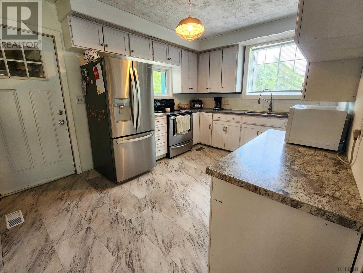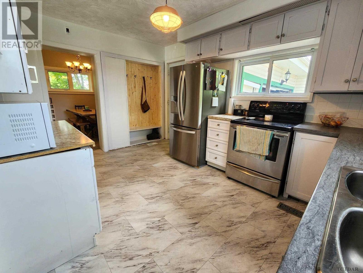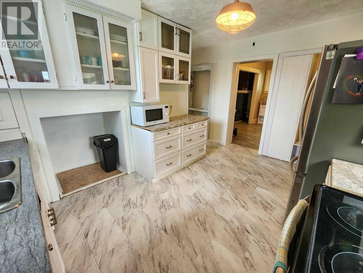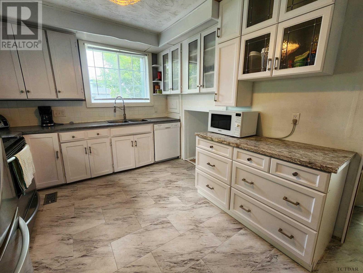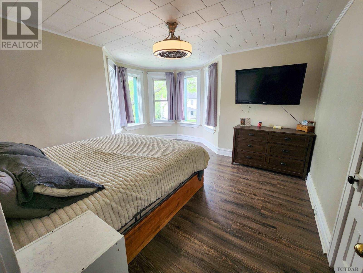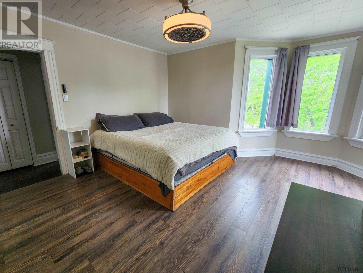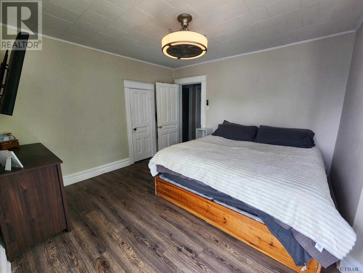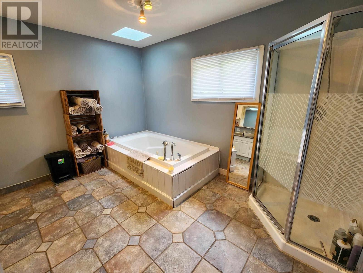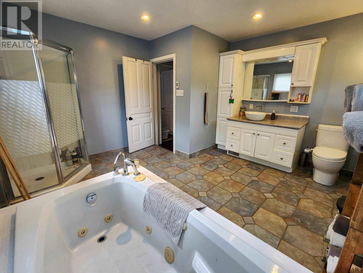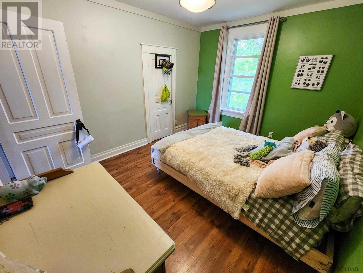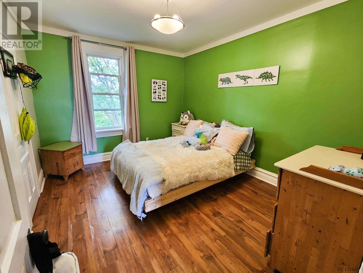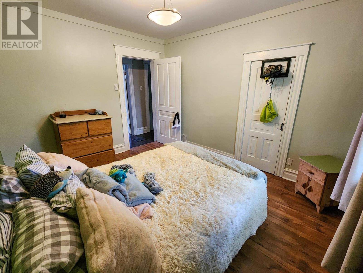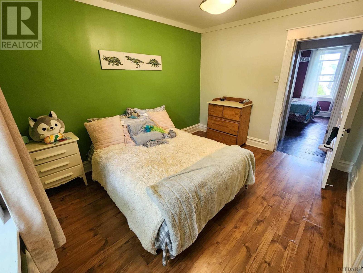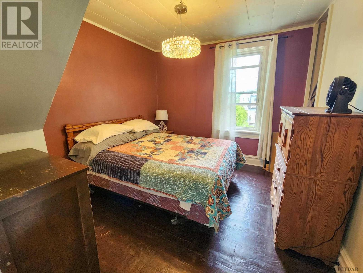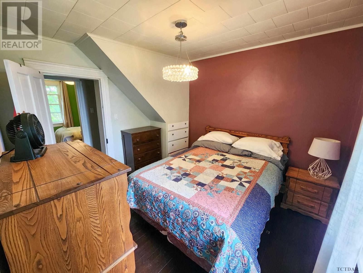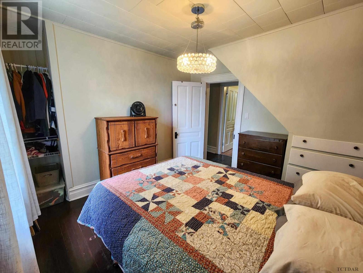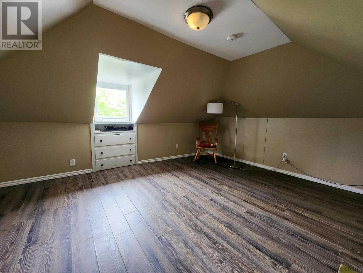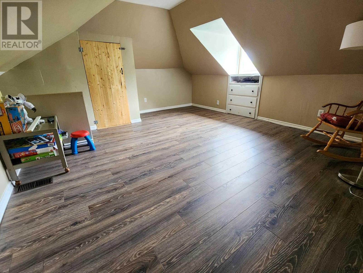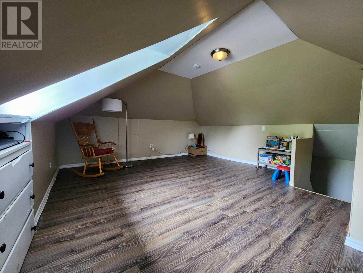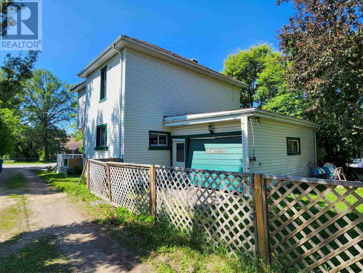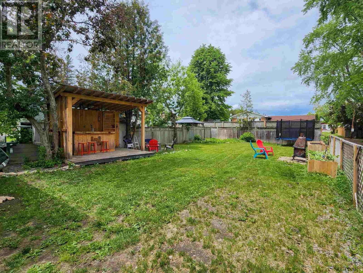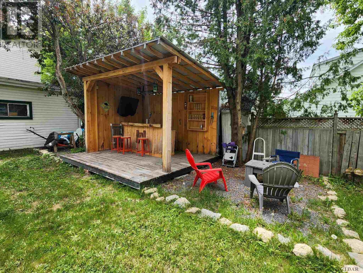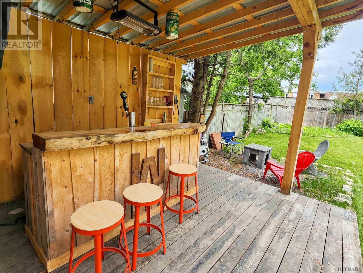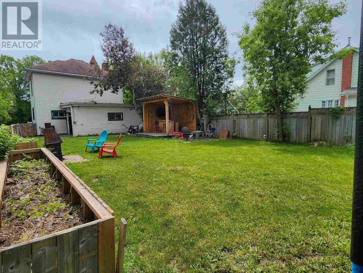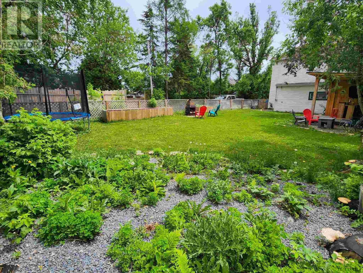- Ontario
- Temiskaming Shores
21 Beavis Terr
CAD$289,900
CAD$289,900 Asking price
21 BEAVIS TERRACETemiskaming Shores, Ontario, P0J1P0
Delisted
412
Listing information last updated on Tue Sep 24 2024 23:02:54 GMT-0400 (Eastern Daylight Time)

Open Map
Log in to view more information
Go To LoginSummary
IDT9292588
StatusDelisted
Ownership TypeFreehold
Brokered ByCENTURY 21 EVELINE R. GAUVREAU LTD
TypeResidential House,Detached
Age
Land Size50.33 FT|under 1/2 acre
RoomsBed:4,Bath:1
Detail
Building
Bathroom Total1
Bedrooms Total4
Bedrooms Above Ground4
AmenitiesFireplace(s)
AppliancesCentral Vacuum
Basement DevelopmentUnfinished
Basement TypeN/A (Unfinished)
Construction Style AttachmentDetached
Fireplace PresentTrue
Fireplace Total1
Foundation TypeUnknown
Heating FuelNatural gas
Heating TypeForced air
Size Interior
Stories Total3
Total Finished Area
TypeHouse
Utility WaterMunicipal water
Land
Size Total Text50.33 FT|under 1/2 acre
Acreagefalse
SewerSanitary sewer
Size Irregular50.33 FT
Garage
Attached Garage
Gravel
Utilities
CableAvailable
ElectricityAvailable
Natural GasAvailable
TelephoneAvailable
Surrounding
Community FeaturesBus Route
Location DescriptionGo west onto Beavis Terrace from lights on top of bridge off Armstrong st.
Zoning DescriptionR3
Other
Communication TypeHigh Speed Internet
FeaturesCrushed stone driveway
BasementUnfinished,N/A (Unfinished)
FireplaceTrue
HeatingForced air
Remarks
Desirable location close to all the amenities! This lovely 3 bedroom home with 3rd floor loft area also has an 1 car attached garage large back yard with gazebo area great for entertaining. Main floor kitchen, dining and living room with wood burning fireplace. 2nd floor offers 3 good size bedrooms and full bathroom with jetted tub. Third floor loft makes a great flex space and could make a 4th bedroom if desired. Full unfinished basement with laundry area. This could be a great family home! (id:22211)
The listing data above is provided under copyright by the Canada Real Estate Association.
The listing data is deemed reliable but is not guaranteed accurate by Canada Real Estate Association nor RealMaster.
MLS®, REALTOR® & associated logos are trademarks of The Canadian Real Estate Association.
Location
Province:
Ontario
City:
Temiskaming Shores
Community:
Temiskaming Shores
Room
Room
Level
Length
Width
Area
Bathroom
Second
12.04
12.01
144.58
3.67 m x 3.66 m
Bedroom
Second
11.09
12.01
133.16
3.38 m x 3.66 m
Bedroom 2
Second
9.97
12.01
119.76
3.04 m x 3.66 m
Bedroom 3
Second
10.01
10.99
109.98
3.05 m x 3.35 m
Bedroom 4
Third
13.06
15.09
197.07
3.98 m x 4.6 m
Foyer
Main
6.10
11.06
67.47
1.86 m x 3.37 m
Living
Main
15.09
12.01
181.22
4.6 m x 3.66 m
Dining
Main
12.01
10.01
120.16
3.66 m x 3.05 m
Kitchen
Main
13.09
10.01
130.99
3.99 m x 3.05 m

