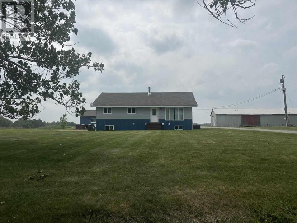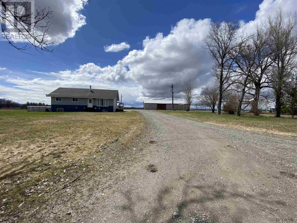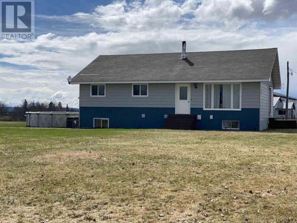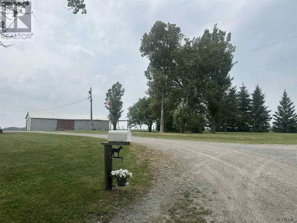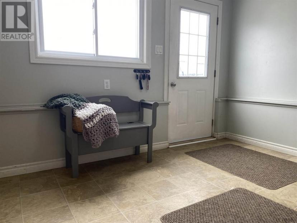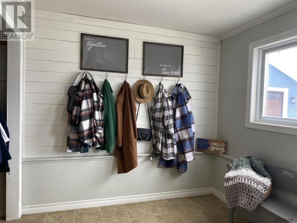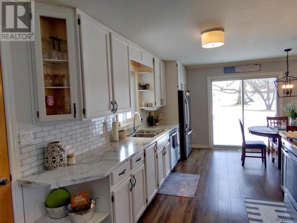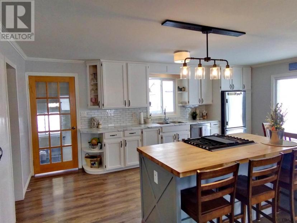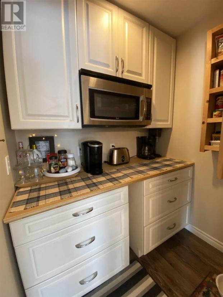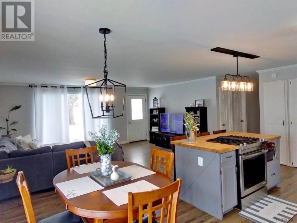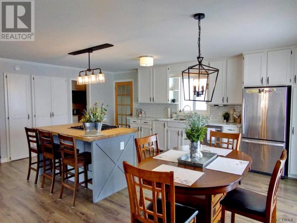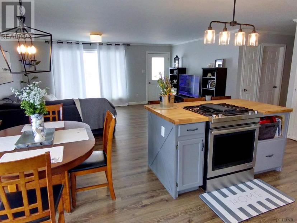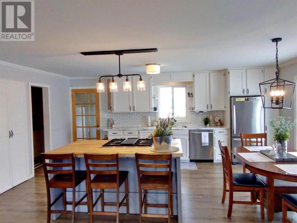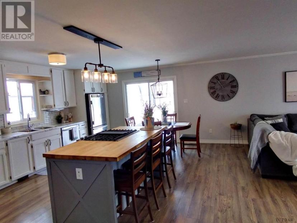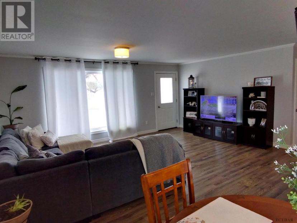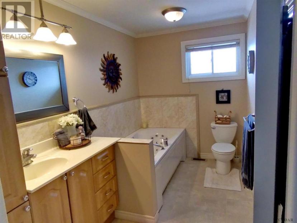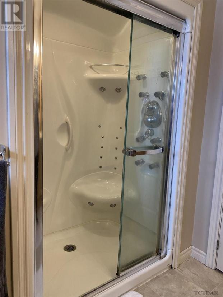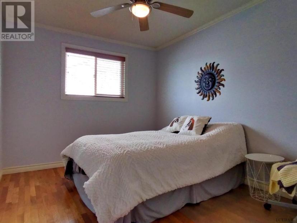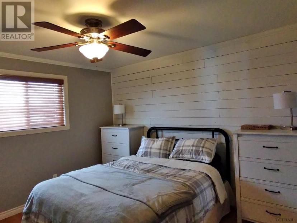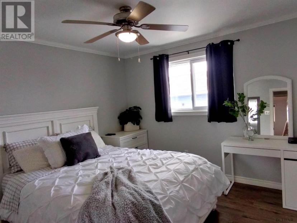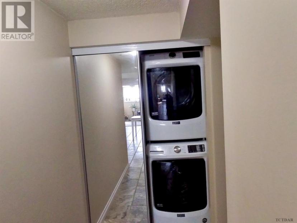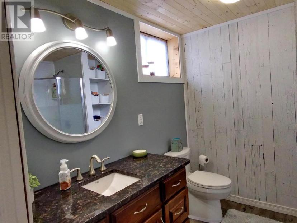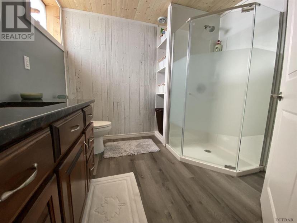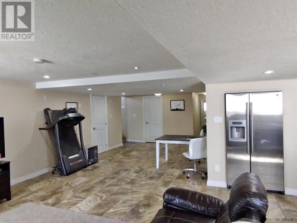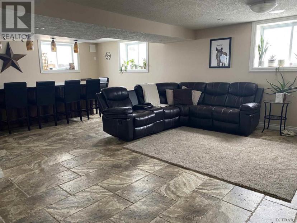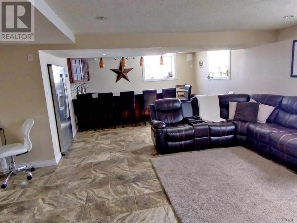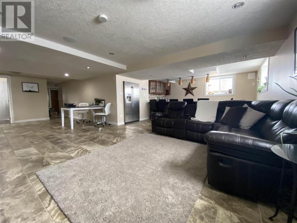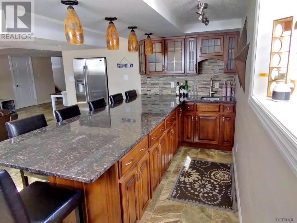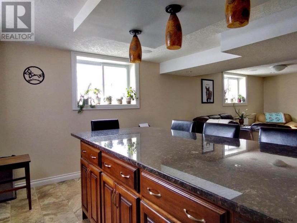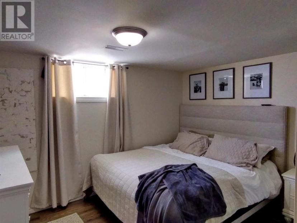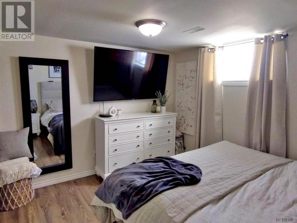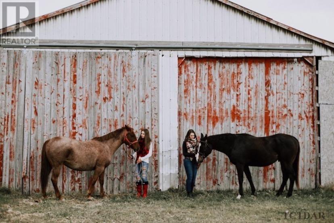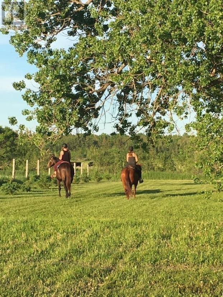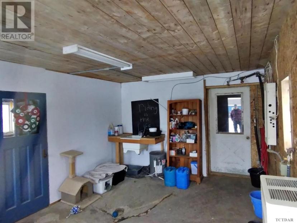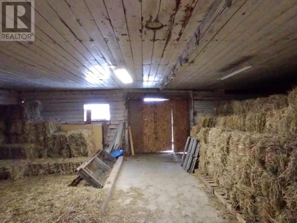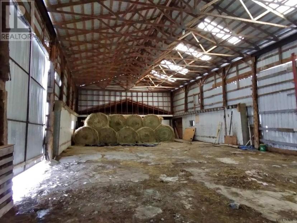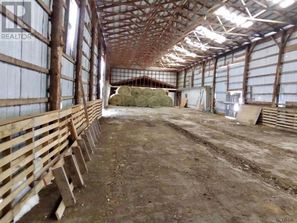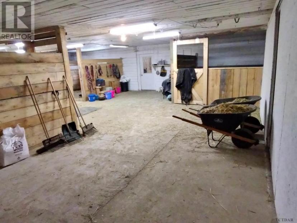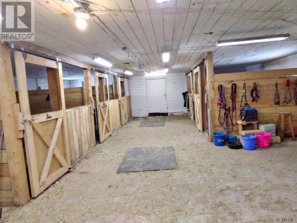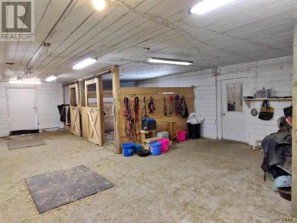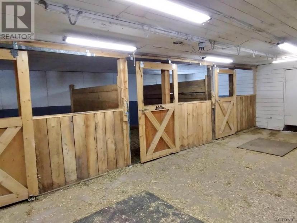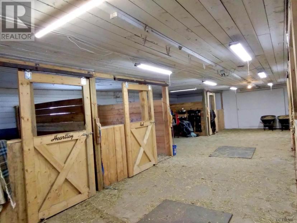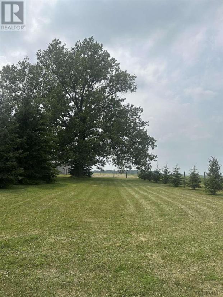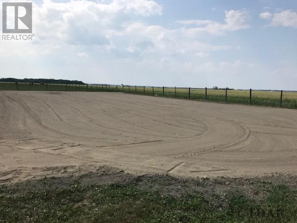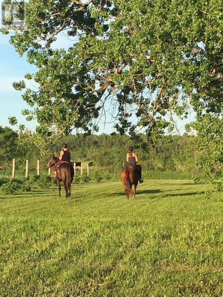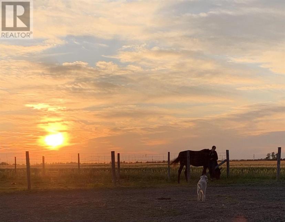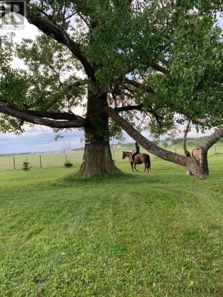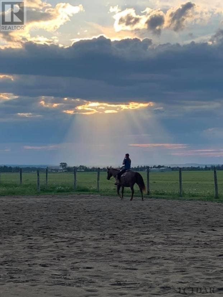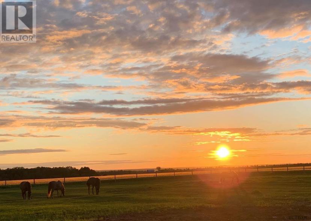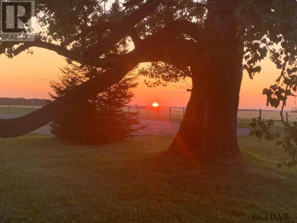- Ontario
- Temiskaming Shores
138410 Peters Rd
CAD$585,000
CAD$585,000 Asking price
138410 Peters RdTemiskaming Shores, Ontario, P0J1P0
Delisted
3+12| 1383 sqft
Listing information last updated on July 28th, 2023 at 12:29pm UTC.

Open Map
Log in to view more information
Go To LoginSummary
IDTM230453
StatusDelisted
Brokered ByCENTURY 21 EVELINE R. GAUVREAU LTD., BROKERAGE
TypeResidential Other,Detached,Bungalow
AgeConstructed Date: 1977
Lot Size7.42 * 3 ac 7.42
Land Size7.42 ac|3 - 10 acres
Square Footage1383 sqft
RoomsBed:3+1,Bath:2
Detail
Building
Bathroom Total2
Bedrooms Total4
Bedrooms Above Ground3
Bedrooms Below Ground1
AppliancesCentral Vacuum,Hot Water Instant,Wet Bar,Jetted Tub,Water softener,Water purifier
Architectural StyleBungalow
Basement DevelopmentFinished
Basement TypeFull (Finished)
Constructed Date1977
Construction Style AttachmentDetached
Cooling TypeCentral air conditioning
Fireplace FuelWood
Fireplace PresentTrue
Fireplace TypeWoodstove,Stove
Half Bath Total0
Heating FuelPropane
Heating TypeForced air,Wood Stove
Size Interior1383.0000
Stories Total1
Utility WaterDrilled Well
Land
Size Total7.42 ac|3 - 10 acres
Size Total Text7.42 ac|3 - 10 acres
Acreagetrue
Fence TypeFenced yard
SewerSeptic System
Size Irregular7.42
Garage
Detached Garage
Gravel
Utilities
ElectricityAvailable
TelephoneAvailable
Surrounding
Location DescriptionTransCanada Hwy 11 to Dales Road,Dymond Township
Other
FeaturesPaved driveway
BasementFinished,Full (Finished)
PoolOutdoor pool
FireplaceTrue
HeatingForced air,Wood Stove
Remarks
7 + Acres. Renovated 4-bedroom bungalow. Farm with 2 riding ring. 6 -Stall Barn, Machine Shed, Shelter for the animals. The main floor for this house is a spacious open concept. With Coffee nook, Breakfast bar at kitchen island. Plenty of room for dining table, open to living room. Large hallway to 3 bedrooms and bathroom with jetted tub and jetted shower. Lower level, large L shape rec room with wet bar. 2nd -3 piece bathroom. 4rth bedroom, laundry & utility room. Above ground pool. (id:22211)
The listing data above is provided under copyright by the Canada Real Estate Association.
The listing data is deemed reliable but is not guaranteed accurate by Canada Real Estate Association nor RealMaster.
MLS®, REALTOR® & associated logos are trademarks of The Canadian Real Estate Association.
Location
Province:
Ontario
City:
Temiskaming Shores
Community:
Temiskaming Shores
Room
Room
Level
Length
Width
Area
Recreation
Bsmt
27.00
27.99
755.65
27 x 28 irregular
Bathroom
Bsmt
7.61
8.40
63.93
7.6 x 8.4 / 3 piece
Bedroom
Bsmt
11.91
9.12
108.62
11.9 x 9.11
Laundry
Bsmt
4.00
14.01
56.07
4 x 14 utility
Utility
Bsmt
13.09
13.39
175.23
13.1 x 13.4/wood room
Storage
Bsmt
11.81
11.91
140.66
11.8 x 11.9/ under entrance
Foyer
Main
11.81
11.91
140.66
11.8 x 11.9
Kitchen
Main
27.99
18.01
504.07
28 x 18
Living
Main
NaN
Combine with kitchen
Bathroom
Main
10.99
6.69
73.56
11 x 6.7
Bedroom
Main
12.01
11.38
136.70
12 x 11.4
Bedroom
Main
11.12
9.28
103.27
11.11 x 9.3
Bedroom
Main
11.19
10.79
120.76
11.2 x 10.8
Pantry
Main
5.51
4.30
23.69
5.5 x 4.3 coffee bar

