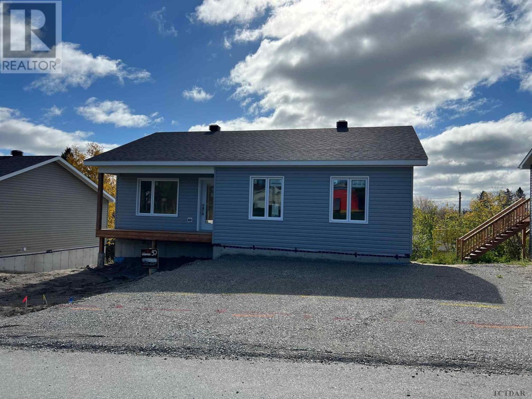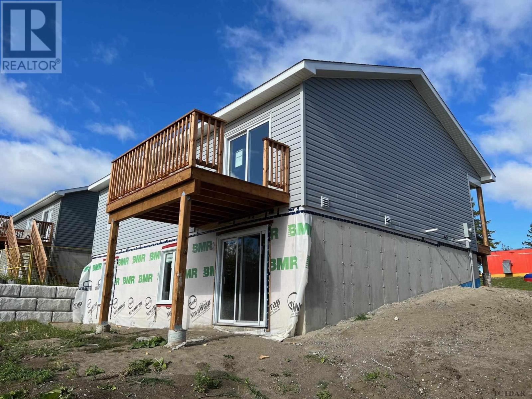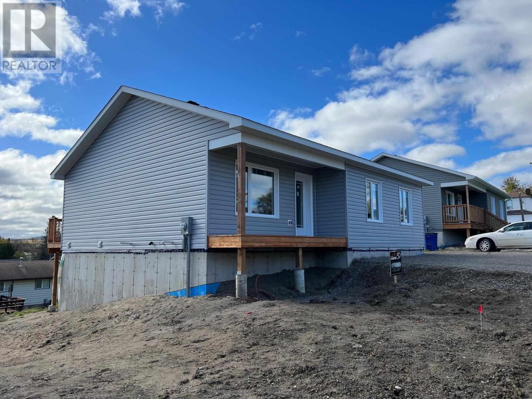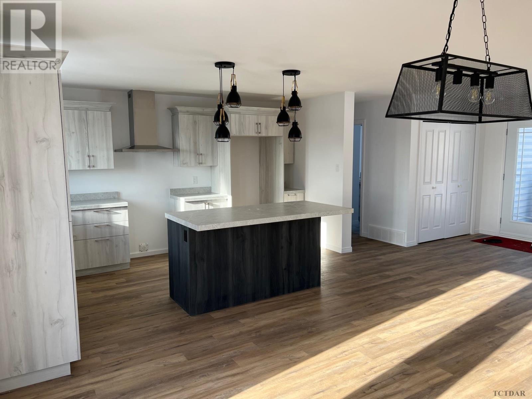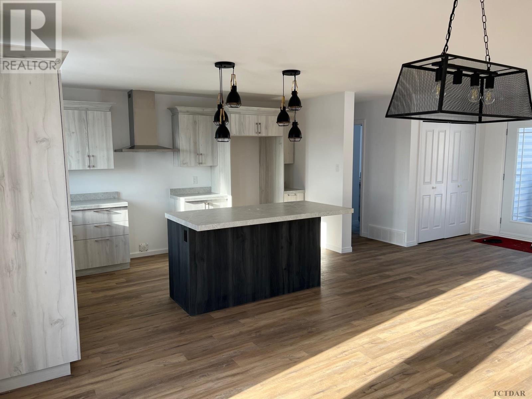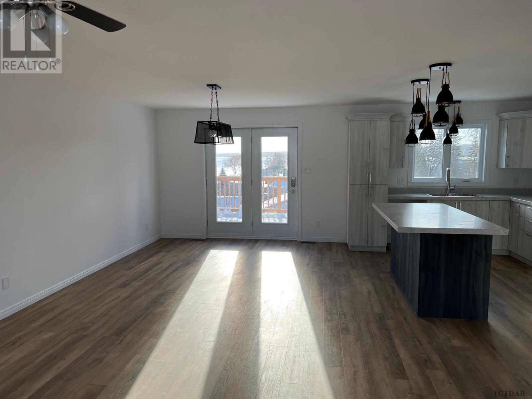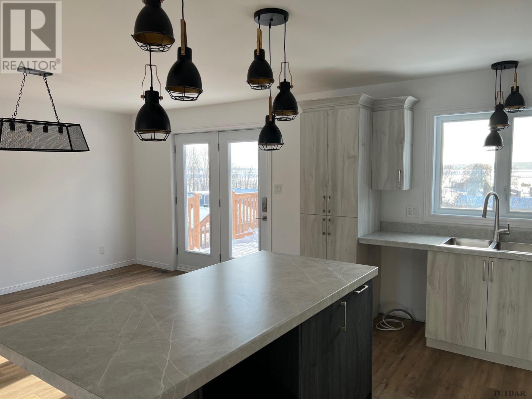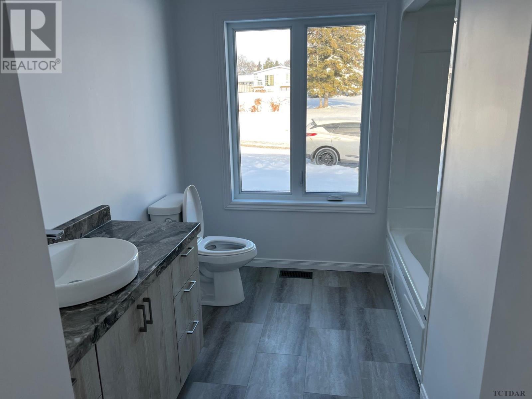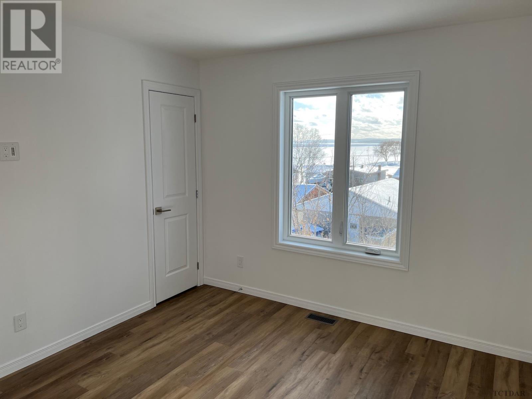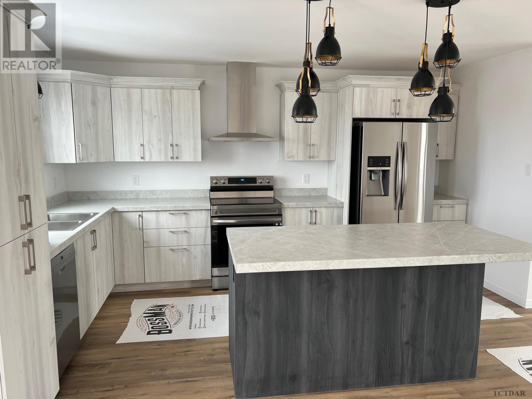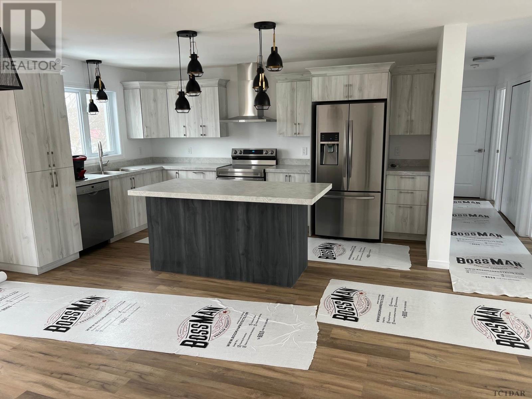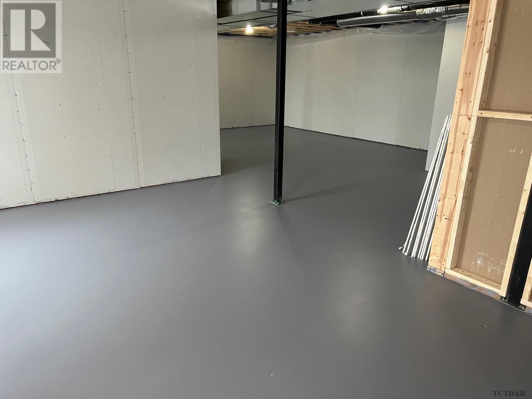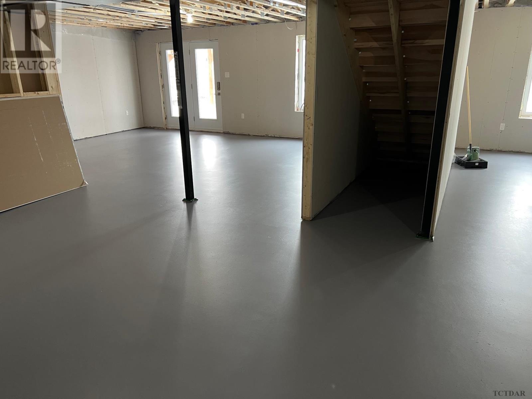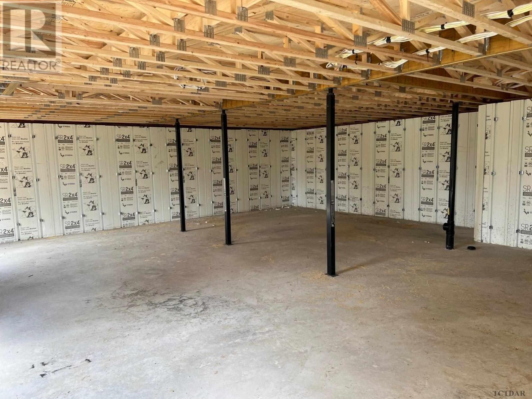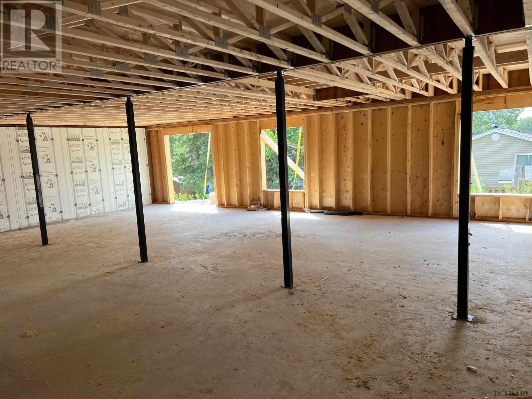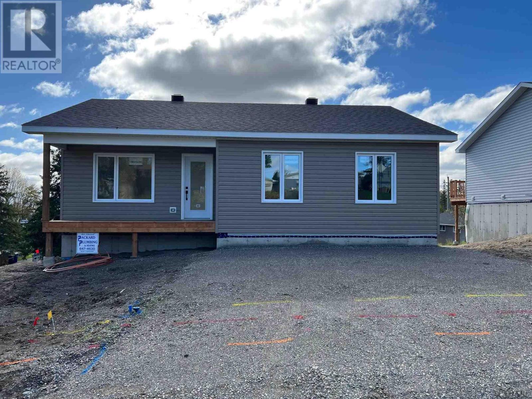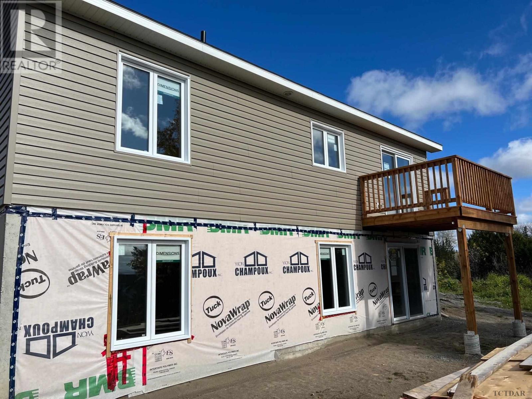- Ontario
- Temiskaming Shores
134 Lorne
CAD$497,500
CAD$497,500 Asking price
134 LorneTemiskaming Shores, Ontario, P0J1P0
Delisted
21| 1137 sqft
Listing information last updated on Sat Nov 18 2023 20:20:49 GMT-0500 (Eastern Standard Time)

Open Map
Log in to view more information
Go To LoginSummary
IDTM230343
StatusDelisted
Brokered ByCENTURY 21 EVELINE R. GAUVREAU LTD., BROKERAGE
TypeResidential Other,Detached,Bungalow
Age New building
Land Size5700.0000|under 1/2 acre
Square Footage1137 sqft
RoomsBed:2,Bath:1
Detail
Building
Bathroom Total1
Bedrooms Total2
Bedrooms Above Ground2
AgeNew building
Architectural StyleBungalow
Basement DevelopmentUnfinished
Basement TypeFull (Unfinished)
Construction Style AttachmentDetached
Fireplace PresentFalse
Half Bath Total0
Heating FuelNatural gas
Heating TypeForced air
Size Interior1137.0000
Stories Total1
Land
Size Total5700.0000|under 1/2 acre
Size Total Text5700.0000|under 1/2 acre
Acreagetrue
Size Irregular5700
No Garage
Gravel
Utilities
CableAvailable
ElectricityAvailable
Natural GasAvailable
TelephoneAvailable
Surrounding
Location Descriptionin between Robert and Katherine on south side
Other
FeaturesCrushed stone driveway
BasementUnfinished,Full (Unfinished)
FireplaceFalse
HeatingForced air
Remarks
New 1137 square foot home offers an impressive view of lake Temiskaming. The lot is 60 wide by 95 deep and the raised bungalow offers a ground level walk out basement. The main floor has two bedrooms, main floor laundry and spacious entrance. The elevated patio faces south east and will deliver the most impressive sunrises of our area. (id:22211)
The listing data above is provided under copyright by the Canada Real Estate Association.
The listing data is deemed reliable but is not guaranteed accurate by Canada Real Estate Association nor RealMaster.
MLS®, REALTOR® & associated logos are trademarks of The Canadian Real Estate Association.
Location
Province:
Ontario
City:
Temiskaming Shores
Community:
Temiskaming Shores
Room
Room
Level
Length
Width
Area
Kitchen
Main
9.28
15.29
141.95
9.3 x 15.3
Dining
Main
12.30
15.29
188.10
12.3 x 15.3
Living
Main
16.60
10.30
171.02
16.6 x 10.3
Bathroom
Main
8.50
11.38
96.74
8.5 x 11.4
Primary Bedroom
Main
12.70
10.89
138.30
12.7 x 10.9
Bedroom
Main
11.38
9.19
104.58
11.4 x 9.2
Laundry
Main
5.31
4.99
26.51
5.3 x 5.0

