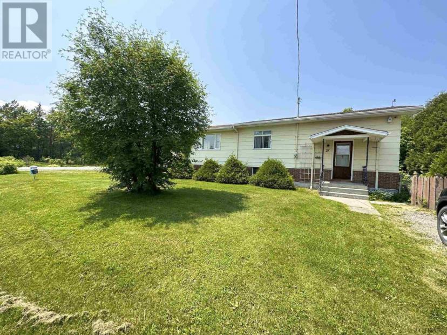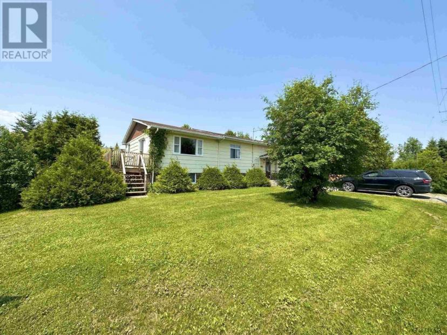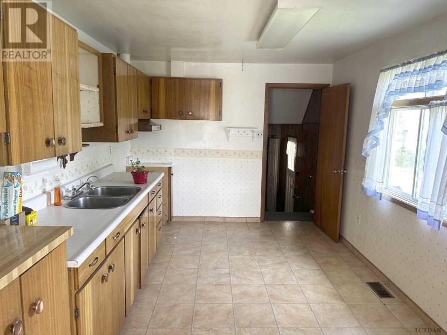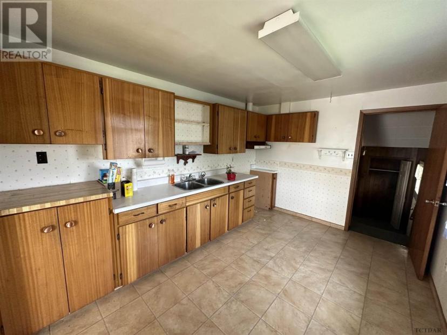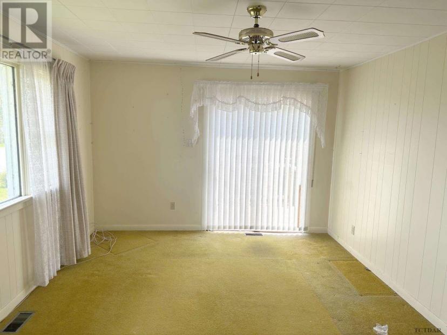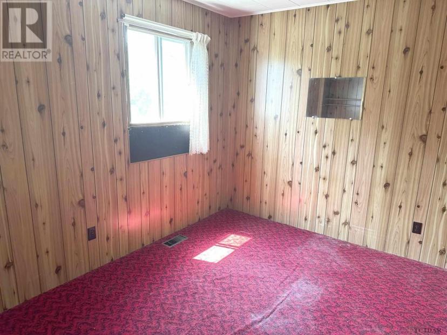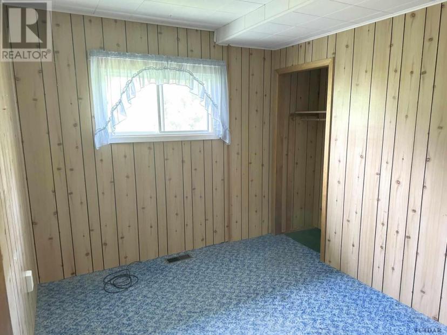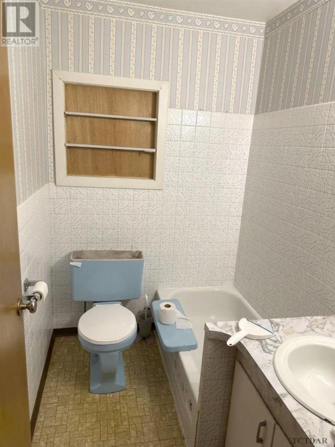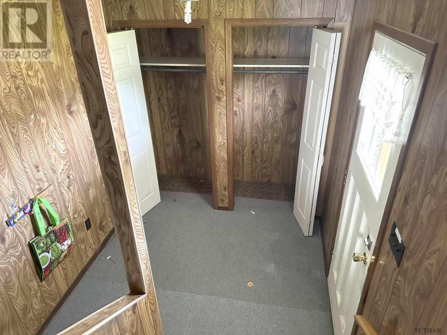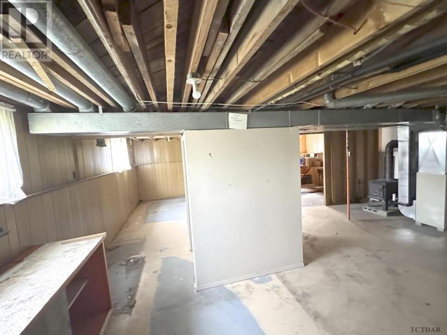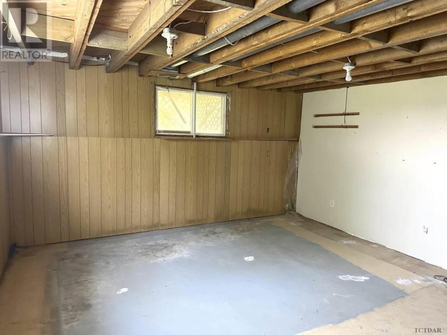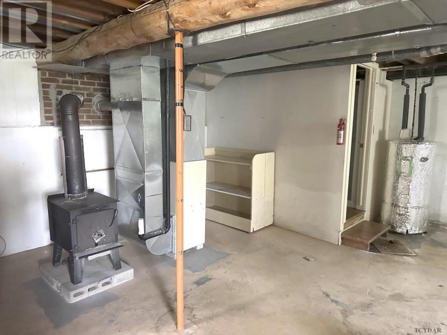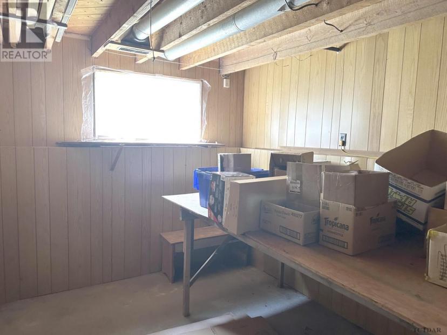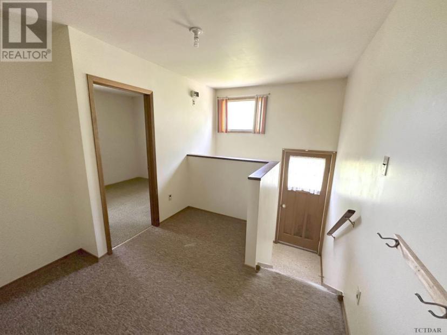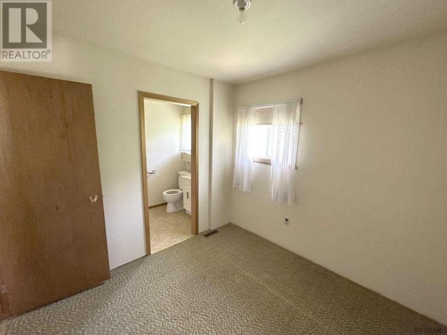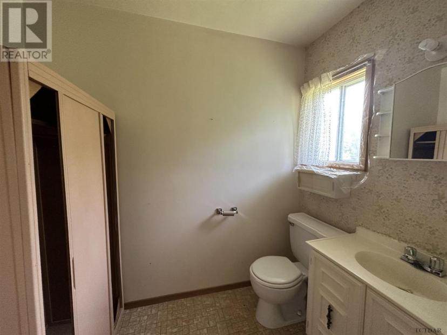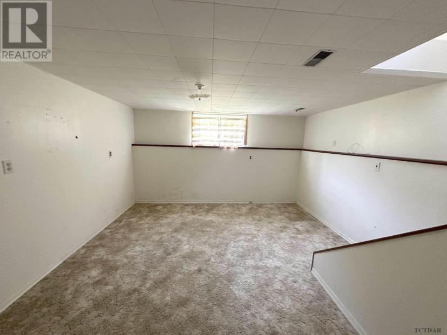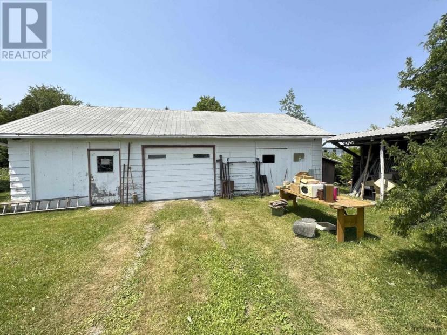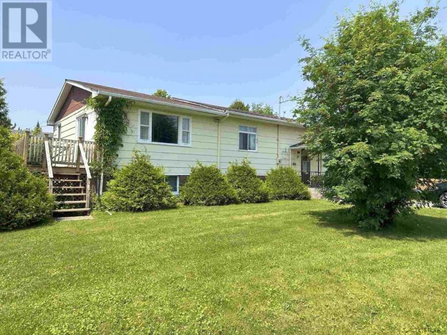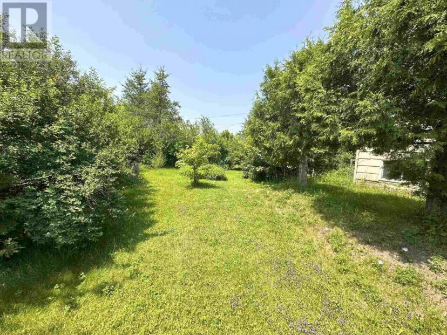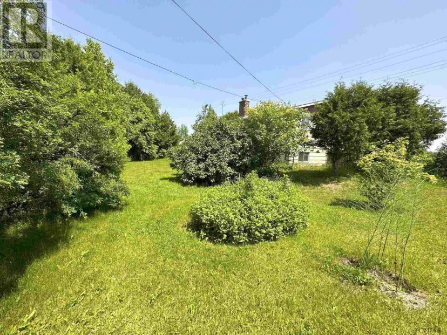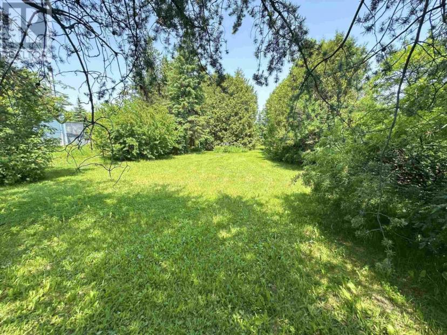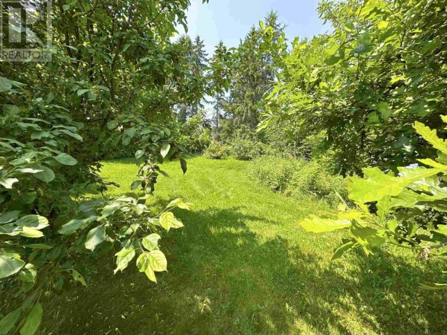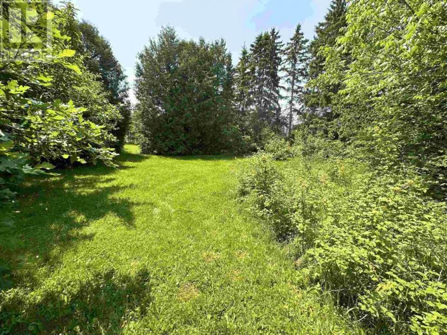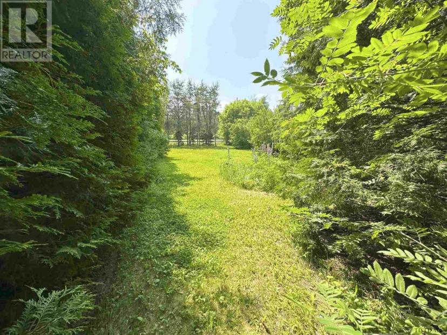- Ontario
- Temiskaming Shores
116004 Quarry Rd
CAD$239,000
CAD$239,000 Asking price
116004 Quarry RdTemiskaming Shores, Ontario, P0J1K0
Delisted · Delisted ·
4+23| 1072 sqft
Listing information last updated on August 3rd, 2023 at 1:26pm UTC.

Open Map
Log in to view more information
Go To LoginSummary
IDTM231171
StatusDelisted
Brokered ByROYAL LEPAGE BEST CHOICE REALTY LTD., BROKERAGE (NEW LISKEARD)
TypeResidential Other,Detached,Bungalow
Age over 26 years
Land Size1/2 - 1 acre
Square Footage1072 sqft
RoomsBed:4+2,Bath:3
Detail
Building
Bathroom Total3
Bedrooms Total6
Bedrooms Above Ground4
Bedrooms Below Ground2
Ageover 26 years
Architectural StyleBungalow
Basement DevelopmentPartially finished
Basement TypeFull (Partially finished)
Construction Style AttachmentDetached
Fireplace PresentFalse
Half Bath Total1
Heating FuelNatural gas,Wood
Heating TypeForced air,Wood Stove
Size Interior1072.0000
Stories Total1
Land
Size Total Text1/2 - 1 acre
Acreagefalse
Garage
Detached Garage
Gravel
Utilities
CableAvailable
ElectricityAvailable
Natural GasAvailable
TelephoneAvailable
Surrounding
Location DescriptionGoing West on West Road turn right on Quarry Road and property on your left.
Other
FeaturesCrushed stone driveway
BasementPartially finished,Full (Partially finished)
FireplaceFalse
HeatingForced air,Wood Stove
Remarks
Although this home will require upgrades it does have many great features. Potential granny suite with separate entrance, 5 bedrooms, main floor laundry. The 3 car garage measures 39’ X 25’ with an attached lean 17’ X 7’. The wood shed measures 16’ X 11’ and another shed measures 11’ X 9’. The property has 2 entrances on Quarry road with a splendid and private yard. Don’t miss viewing this one! (id:22211)
The listing data above is provided under copyright by the Canada Real Estate Association.
The listing data is deemed reliable but is not guaranteed accurate by Canada Real Estate Association nor RealMaster.
MLS®, REALTOR® & associated logos are trademarks of The Canadian Real Estate Association.
Location
Province:
Ontario
City:
Temiskaming Shores
Community:
Temiskaming Shores
Room
Room
Level
Length
Width
Area
Family
Bsmt
28.58
15.32
437.83
28'7" X 15'4"
Bedroom
Bsmt
9.32
11.15
103.94
9'4" X 11'2"
Bathroom
Bsmt
8.66
4.76
41.20
3 PC 8'8" X 4'9"
Living
Bsmt
13.68
13.32
182.24
13'8" X 13'4"
Other
Bsmt
7.35
11.71
86.08
WELL AREA ACCESS. 7'4" X 11.7"
Kitchen
Main
13.16
9.58
126.04
+ Dining 13'2" X 9'7"
Living
Main
13.09
11.42
149.46
13'1" X 11'5"
Bedroom
Main
13.09
8.23
107.80
13'1" X 8'3"
Bedroom
Main
10.99
9.51
104.57
11' X 9'6"
Bedroom
Main
8.50
9.58
81.41
8'6" X 9'7"
Bathroom
Main
6.17
4.66
28.74
3PC 6'2" X 4'8"
Foyer
Main
7.25
6.33
45.91
W 2 CLOSETS 7'3" X 6'4"
Bedroom
Main
13.58
8.60
116.75
W 2PC ENSUITE 13'7" X 8'7"
Office
Main
10.83
9.32
100.88
10'10" X 9'4"

