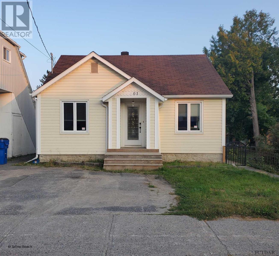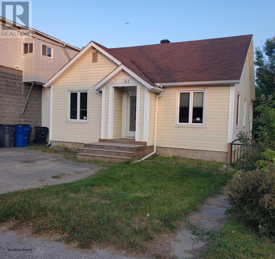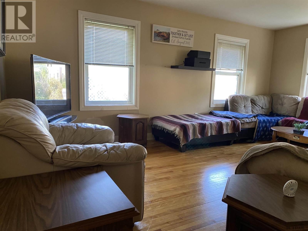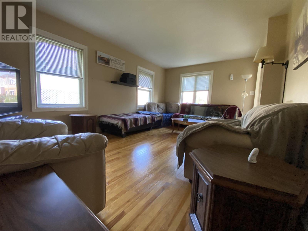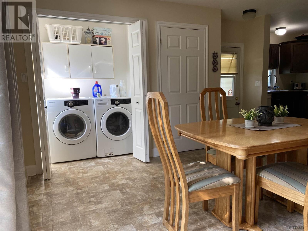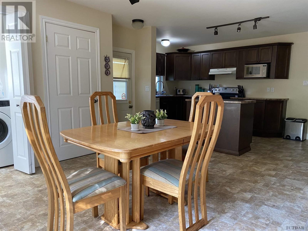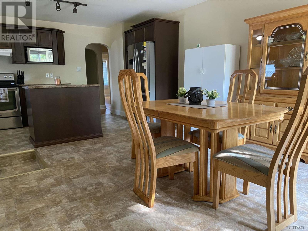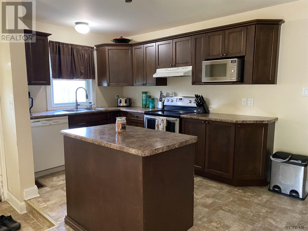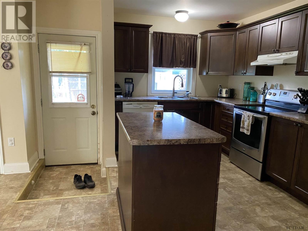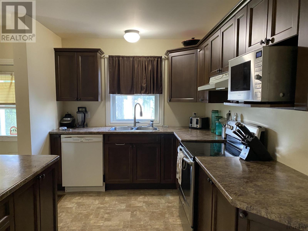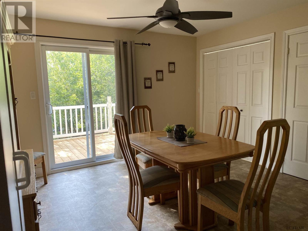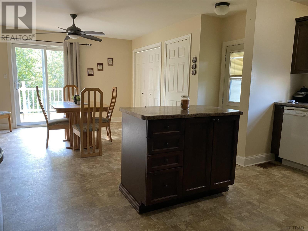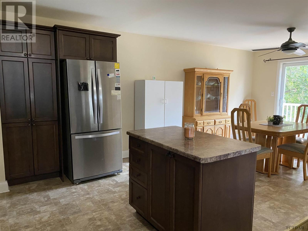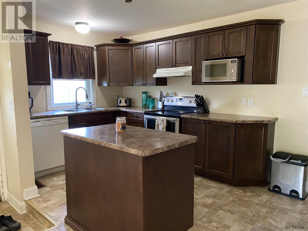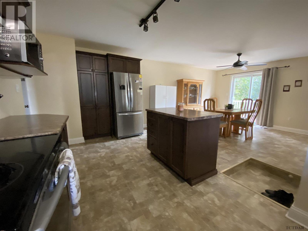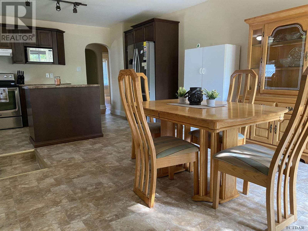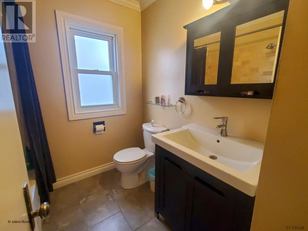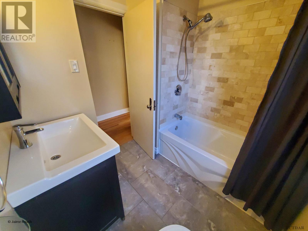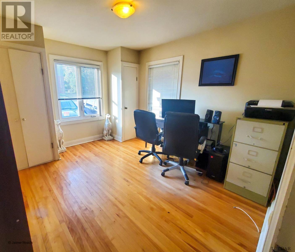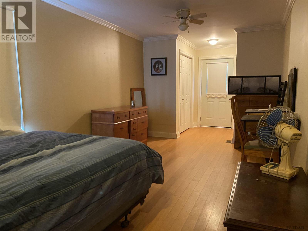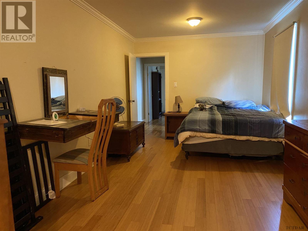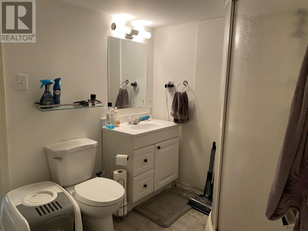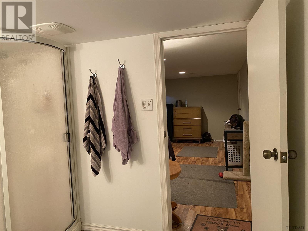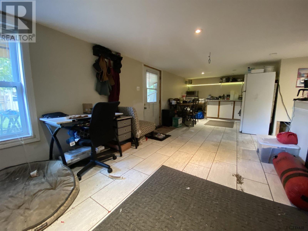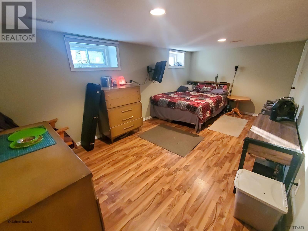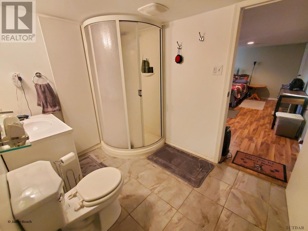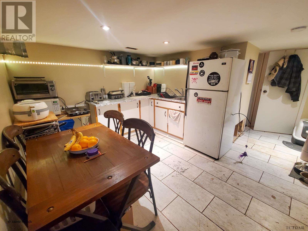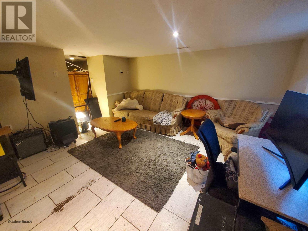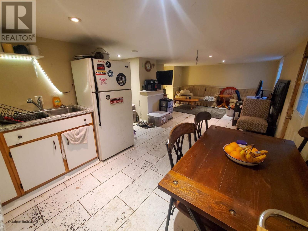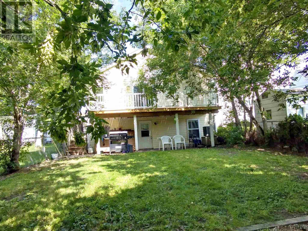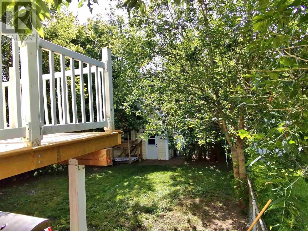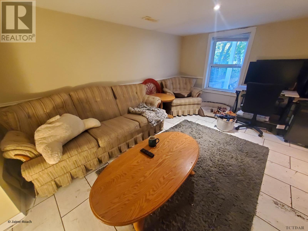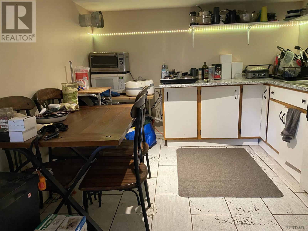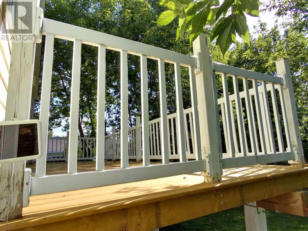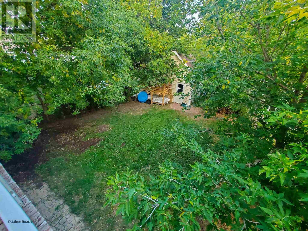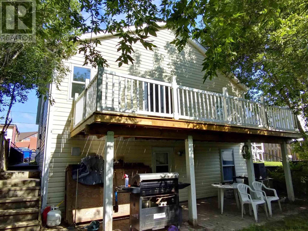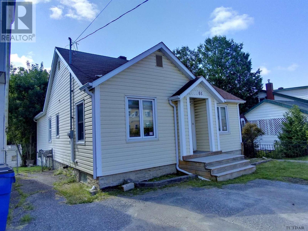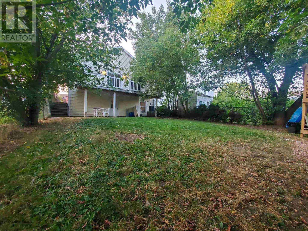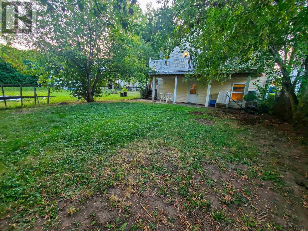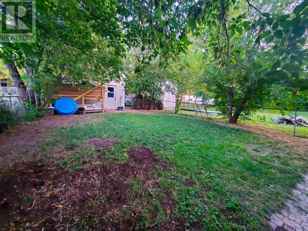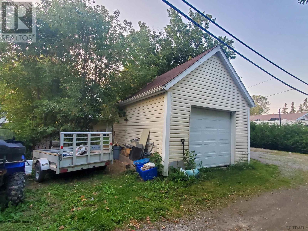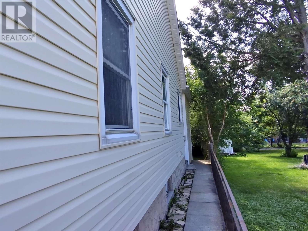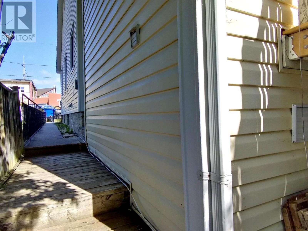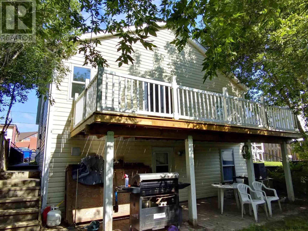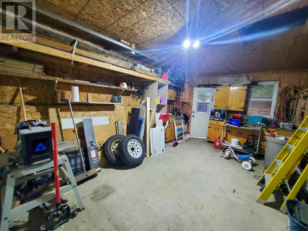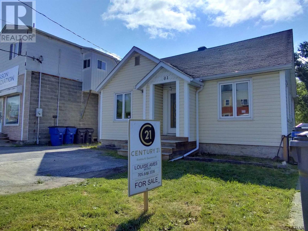- Ontario
- Temiskaming Shores
101 Lakeshore Ave
CAD$279,900
CAD$279,900 Asking price
101 Lakeshore AVETemiskaming Shores, Ontario, P0J1P0
Delisted
2+12| 1176 sqft
Listing information last updated on Fri Sep 29 2023 09:03:42 GMT-0400 (Eastern Daylight Time)

Open Map
Log in to view more information
Go To LoginSummary
IDTM231552
StatusDelisted
Brokered ByCENTURY 21 EVELINE R. GAUVREAU LTD., BROKERAGE
TypeResidential Other,Detached,Bungalow
Age Age is unknown
Land Sizeunder 1/2 acre
Square Footage1176 sqft
RoomsBed:2+1,Bath:2
Detail
Building
Bathroom Total2
Bedrooms Total3
Bedrooms Above Ground2
Bedrooms Below Ground1
AgeAge is unknown
AppliancesDishwasher,Hot Water Instant
Architectural StyleBungalow
Basement DevelopmentFinished
Basement TypeFull (Finished)
Construction Style AttachmentDetached
Cooling TypeCentral air conditioning
Fireplace PresentFalse
Flooring TypeHardwood
Half Bath Total0
Heating FuelNatural gas
Heating TypeForced air
Size Interior1176.0000
Stories Total1
Utility WaterMunicipal water
Land
Size Total Textunder 1/2 acre
Acreagefalse
Fence TypeFenced yard
SewerSanitary sewer
Garage
Detached Garage
Gravel
Utilities
CableAvailable
ElectricityAvailable
Natural GasAvailable
TelephoneAvailable
Surrounding
Community FeaturesBus Route
Location DescriptionHeading Northbound on Highway 11,turn right (East) Radley Hill Road,turn left (North) onto Lakeshore Ave. house will be on your right.
Other
Communication TypeHigh Speed Internet
FeaturesPaved driveway
BasementFinished,Full (Finished)
FireplaceFalse
HeatingForced air
Remarks
Lovely 2+1 bedroom home in a great location just minutes away from all your shopping needs! As you walk into this home you will be welcomed into the large light filled living room, around the corner connects you too the nicely finished 4PC bathroom, 2nd bedroom and the huge master bedroom with access to back patio. Back to the main area you will find the the spacious, kitchen and dining area with doors out to the back patio great for entertaining, also in this area you will find the main floor laundry tucked away nicely into one of the closets. The basement is currently set up as a separate living space with 1 bedroom, 3PC bathroom, living room and kitchenette area. Could be converted back into a large rec room area. The backyard is fenced in and connects you to the 20 x 14 detached garage with access from the back lane. (id:22211)
The listing data above is provided under copyright by the Canada Real Estate Association.
The listing data is deemed reliable but is not guaranteed accurate by Canada Real Estate Association nor RealMaster.
MLS®, REALTOR® & associated logos are trademarks of The Canadian Real Estate Association.
Location
Province:
Ontario
City:
Temiskaming Shores
Community:
Temiskaming Shores
Room
Room
Level
Length
Width
Area
Bedroom
Bsmt
9.09
17.03
154.75
9.09 x 17.03
Bathroom
Bsmt
8.10
6.04
48.92
8.10 x 6.04 (3PC)
Kitchen
Bsmt
11.06
9.09
100.48
11.05 x 9.09
Recreation
Bsmt
12.11
13.02
157.68
12.11 x 13.03
Utility
Bsmt
3.08
13.06
40.27
3.07 x 13.07
Foyer
Main
10.17
16.40
166.84
3.10 x 5
Living
Main
18.04
12.01
216.68
18.06 x 12
Kitchen
Main
22.05
16.08
354.43
22.04 x 16.06
Bedroom
Main
17.03
9.09
154.75
17.04 x 9.10 + 4.04 x 6
Bedroom
Main
12.01
10.99
131.98
12.01 x 11
Bathroom
Main
6.10
6.99
42.64
6.10 x 7 (4PC)
Laundry
Main
5.12
3.05
15.62
5.11 x 3.06

