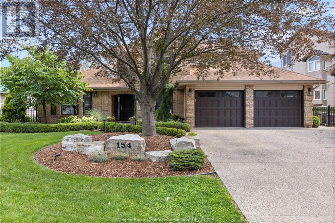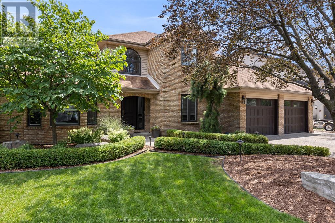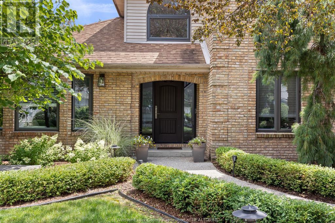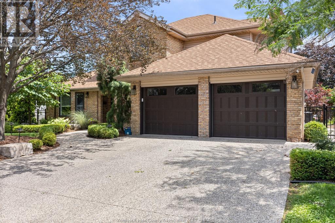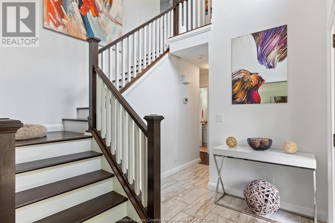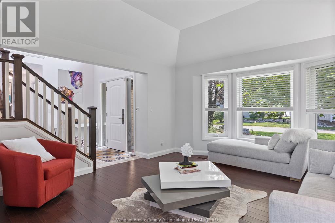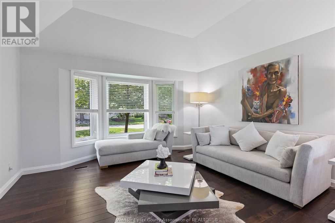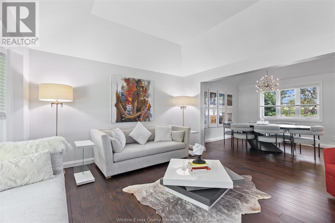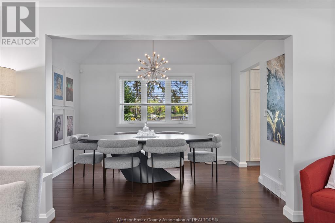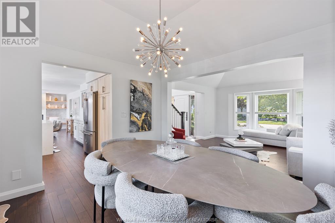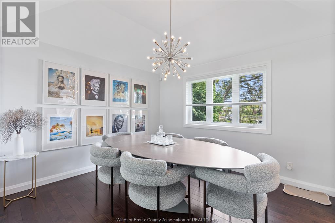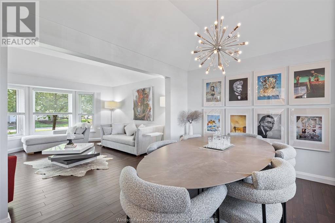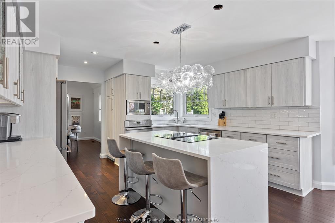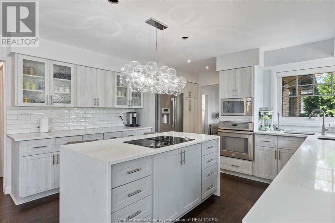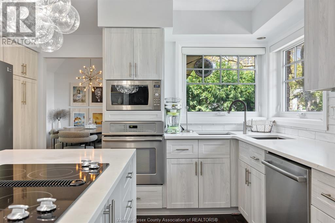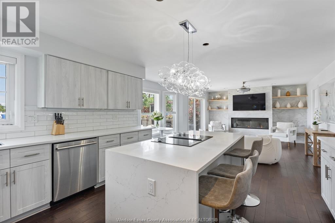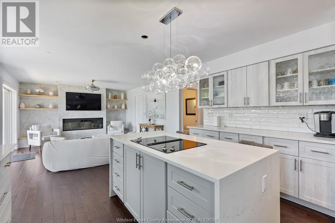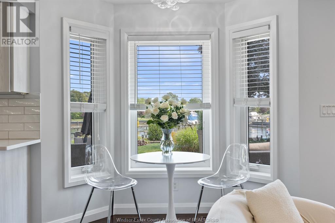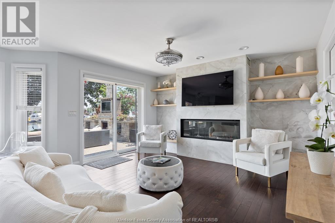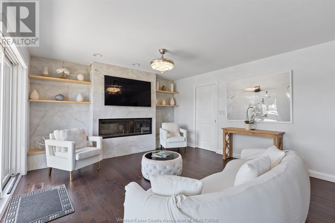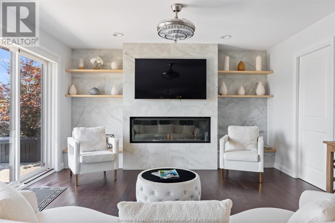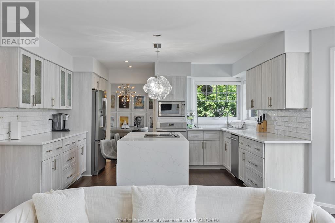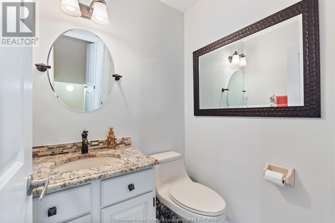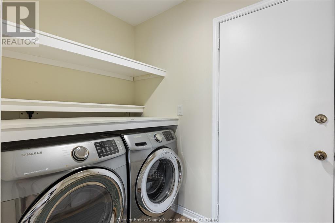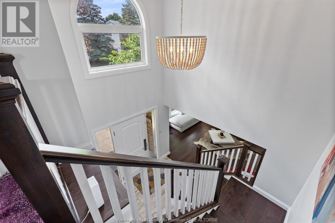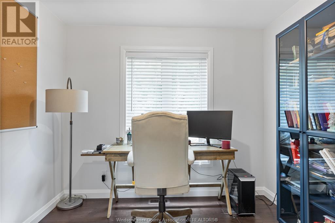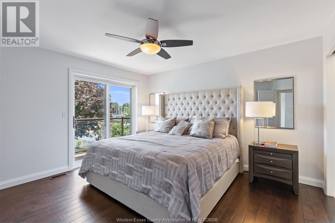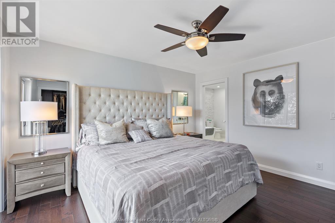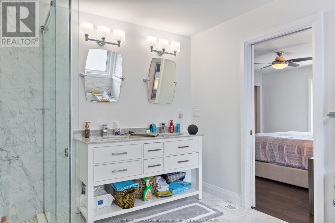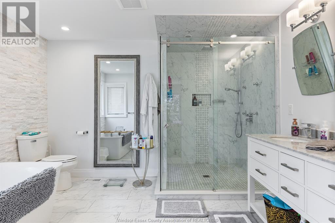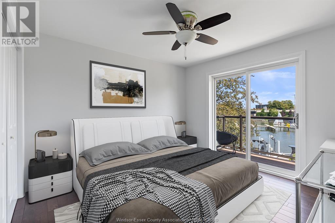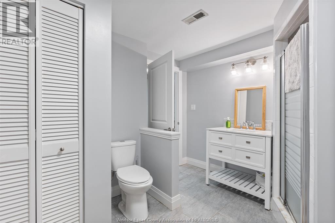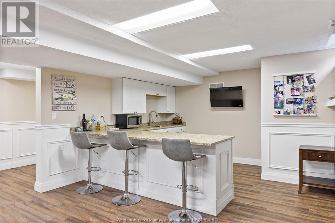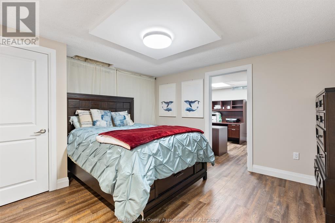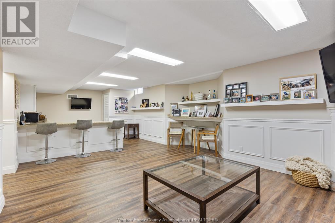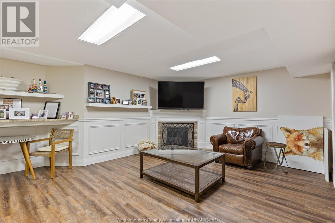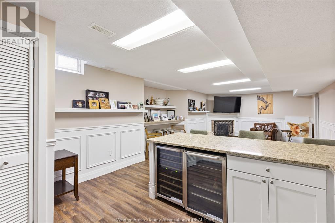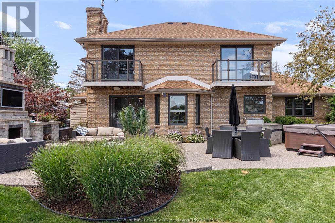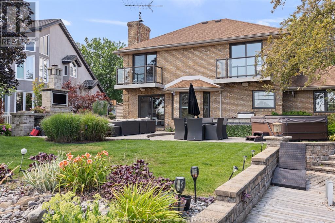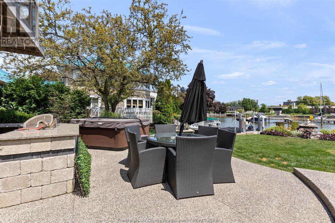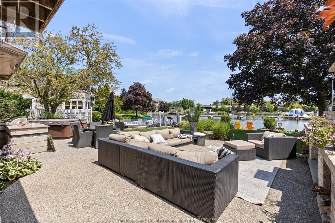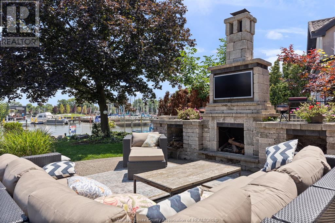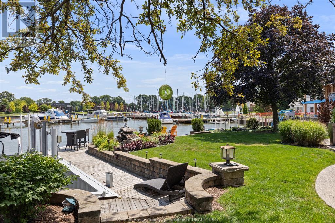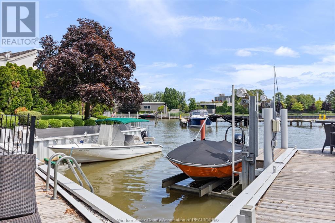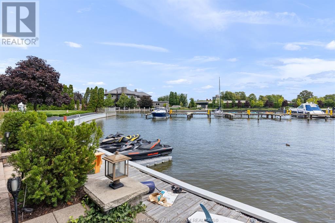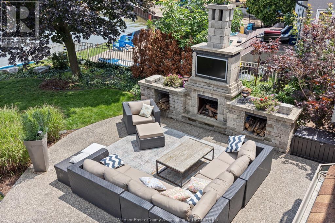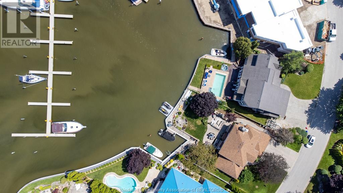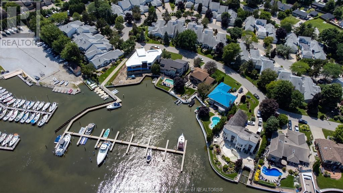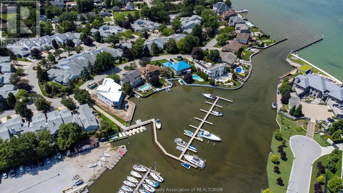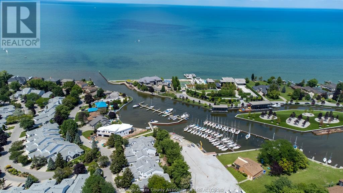- Ontario
- Tecumseh
154 Cove Dr
CAD$1,599,900
CAD$1,599,900 Asking price
154 COVE DRIVETecumseh, Ontario, N8N3Z2
Delisted
4+14
Listing information last updated on Fri Aug 25 2023 00:08:07 GMT-0400 (Eastern Daylight Time)

Open Map
Log in to view more information
Go To LoginSummary
ID23014432
StatusDelisted
Ownership TypeFreehold
Brokered ByRE/MAX PREFERRED REALTY LTD. - 585
TypeResidential House,Detached
Age
Land Size78.18XIRREG
RoomsBed:4+1,Bath:4
Detail
Building
Bathroom Total4
Bedrooms Total5
Bedrooms Above Ground4
Bedrooms Below Ground1
AppliancesHot Tub,Cooktop,Dishwasher,Microwave,Refrigerator,Oven
Construction Style AttachmentDetached
Cooling TypeCentral air conditioning
Exterior FinishAluminum/Vinyl,Brick
Fireplace FuelGas
Fireplace PresentTrue
Fireplace TypeInsert
Flooring TypeCeramic/Porcelain,Hardwood
Foundation TypeConcrete
Half Bath Total1
Heating FuelNatural gas
Heating TypeForced air,Furnace
Stories Total2
TypeHouse
Land
Size Total Text78.18XIRREG
Acreagefalse
Fence TypeFence
Landscape FeaturesLandscaped
Size Irregular78.18XIRREG
Attached Garage
Garage
Inside Entry
Surrounding
Location DescriptionFROM RIVERSIDE DR EAST NORTH ON COVE
Zoning DescriptionRES
Other
FeaturesCul-de-sac,Golf course/parkland,Double width or more driveway,Concrete Driveway,Finished Driveway
FireplaceTrue
HeatingForced air,Furnace
Remarks
Amazing waterfront opportunity to live in 1 of only 12 homes in the private community of Pilot's Cove w/water rights to Lake St Clair & amazing views! Lovely 2 story, 4+1 bedrms, w/views of Lake St. Clair & South Port Sailing Club. Main flr - lrg foyer w/""L"" shaped staircase, liv rm w/tray ceiling, din rm w/tray ceiling, open concept kit & fam rm, new white kit w/island & quartz waterfall top, main flr bedrm, fam rm w/linear fp outlined in white marble & white shelving, 2 pc powder bath & main fir laundry. 2nd Fir offers lrg primary bedrm w/walk-in closet & newly reno'd 6pc ensuite bath w/body jets, 2 lrg bed rms, & 2nd 4pc bath. Lwr - recently reno'd - open concept fam rm & kitchenette w/granite tops, 4th bedrm w/attached office (or walk-in closet) & 3pc bath. Entertainer's Backyard w/stone wood burning fp w/TV, exposed aggregate, BBQ w/granite tops, hot tub (2020), newer jet ski & sunk-in boat lift area & new break wall (2022). (id:22211)
The listing data above is provided under copyright by the Canada Real Estate Association.
The listing data is deemed reliable but is not guaranteed accurate by Canada Real Estate Association nor RealMaster.
MLS®, REALTOR® & associated logos are trademarks of The Canadian Real Estate Association.
Location
Province:
Ontario
City:
Tecumseh
Room
Room
Level
Length
Width
Area
4pc Bathroom
Second
NaN
Measurements not available
6pc Ensuite bath
Second
NaN
Measurements not available
Bedroom
Second
NaN
Measurements not available
Bedroom
Second
NaN
Measurements not available
Primary Bedroom
Second
NaN
Measurements not available
3pc Bathroom
Lower
NaN
Measurements not available
Kitchen
Lower
NaN
Measurements not available
Family
Lower
NaN
Measurements not available
Bedroom
Lower
NaN
Measurements not available
2pc Bathroom
Main
NaN
Measurements not available
Bedroom
Main
NaN
Measurements not available
Laundry
Main
NaN
Measurements not available
Family/Fireplace
Main
NaN
Measurements not available
Kitchen
Main
NaN
Measurements not available
Dining
Main
NaN
Measurements not available
Living
Main
NaN
Measurements not available
Foyer
Main
NaN
Measurements not available

