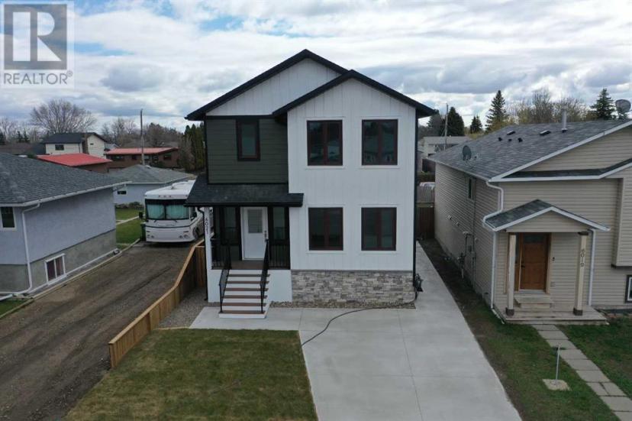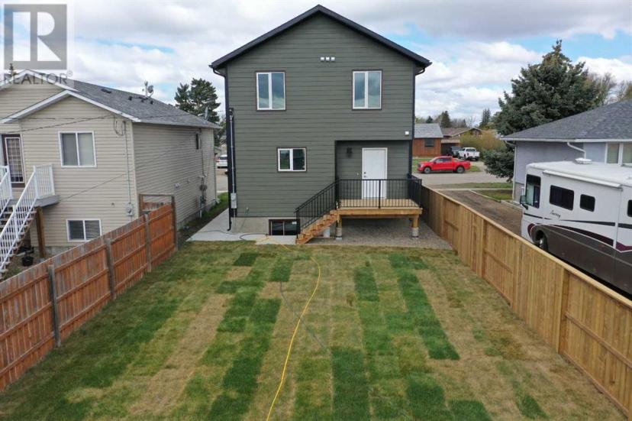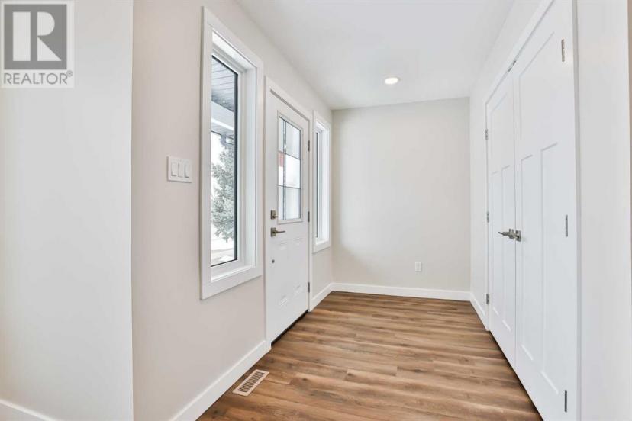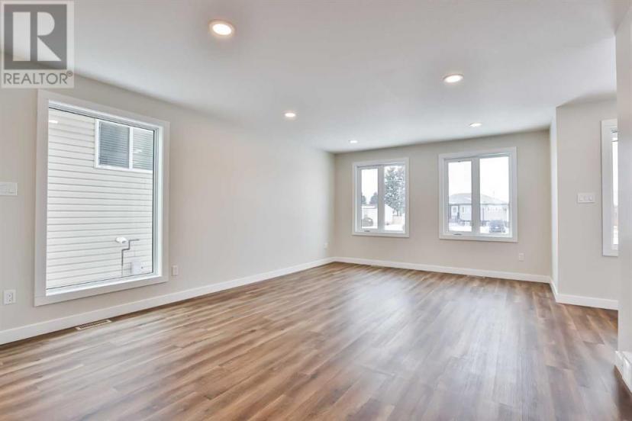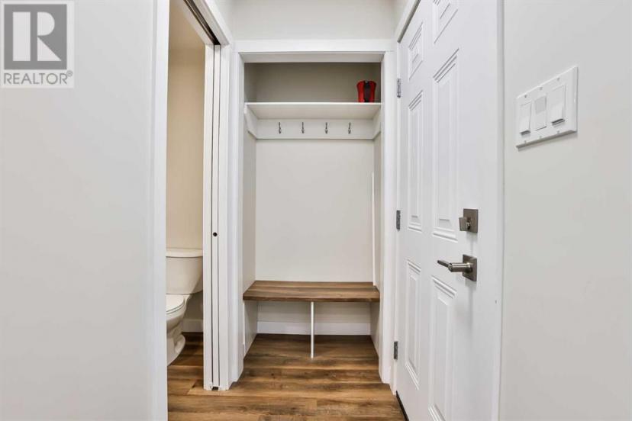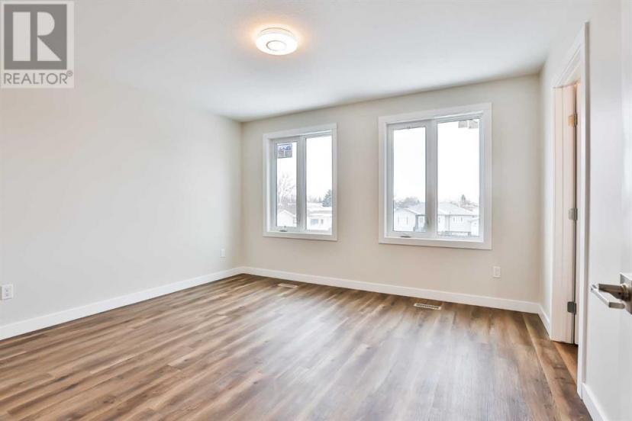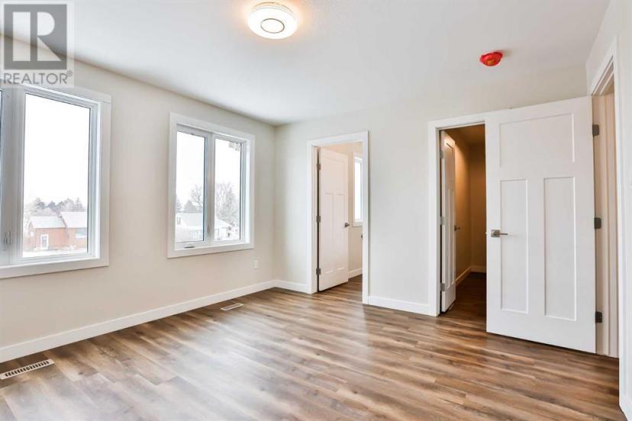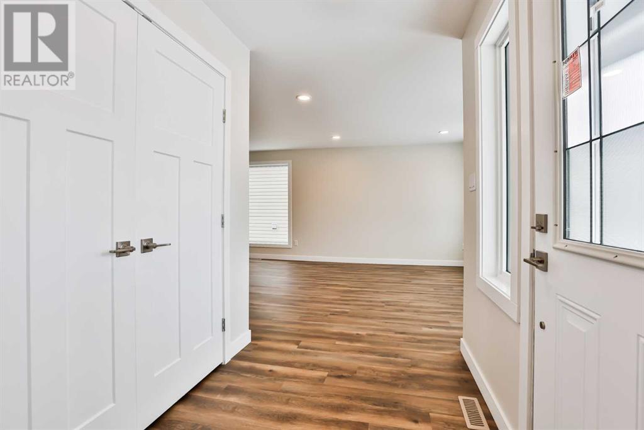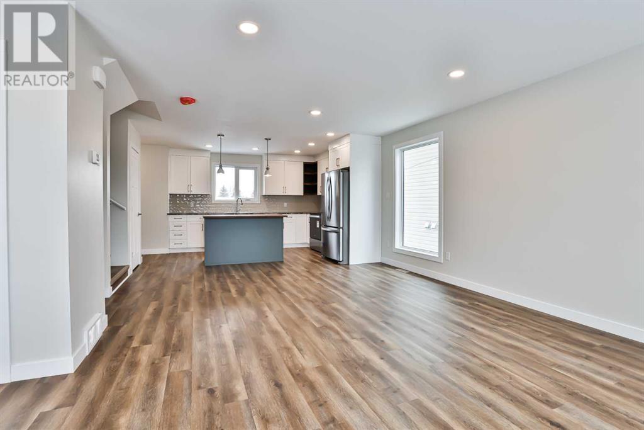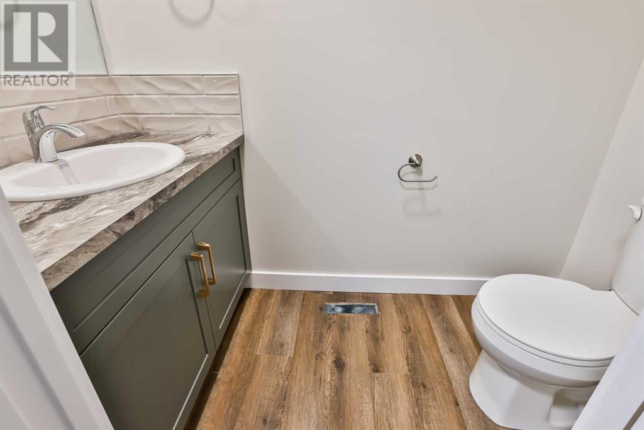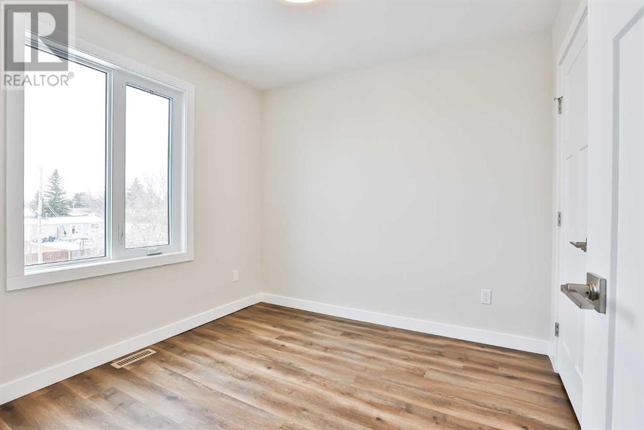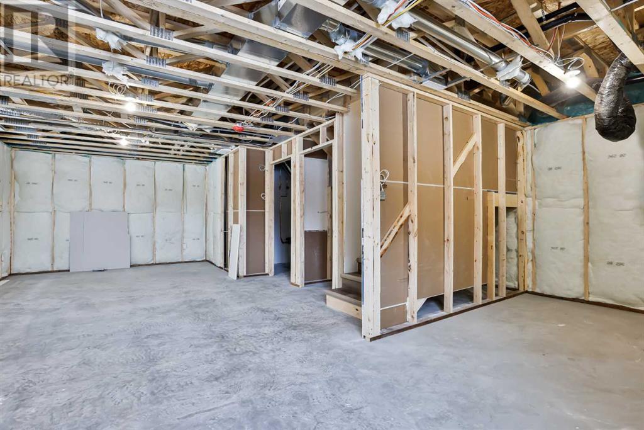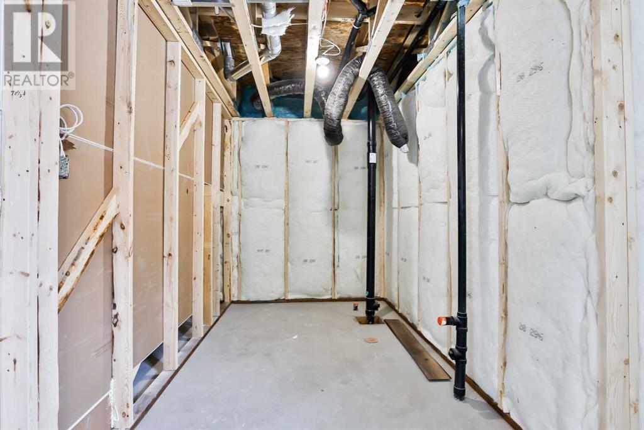- Alberta
- Taber
6021 52 St
CAD$379,900 Sale
6021 52 StTaber, Alberta, T1G1J8
332| 1360 sqft

Open Map
Log in to view more information
Go To LoginSummary
IDA2089414
StatusCurrent Listing
Ownership TypeFreehold
TypeResidential House,Detached
RoomsBed:3,Bath:3
Square Footage1360 sqft
Land Size4785 sqft|4051 - 7250 sqft
Age New building
Listing Courtesy ofRE/MAX REAL ESTATE - LETHBRIDGE (TABER)
Detail
Building
Bathroom Total3
Bedrooms Total3
Bedrooms Above Ground3
AppliancesSee remarks
Basement DevelopmentUnfinished
Construction Style AttachmentDetached
Cooling TypeCentral air conditioning
Fireplace PresentFalse
Flooring TypeVinyl
Foundation TypePoured Concrete
Half Bath Total1
Heating FuelNatural gas
Heating TypeForced air
Size Interior1360 sqft
Stories Total2
Total Finished Area1360 sqft
Basement
Basement TypeFull (Unfinished)
Land
Size Total4785 sqft|4,051 - 7,250 sqft
Size Total Text4785 sqft|4,051 - 7,250 sqft
Acreagefalse
AmenitiesGolf Course,Park,Recreation Nearby
Fence TypeNot fenced
Size Irregular4785.00
Surrounding
Community FeaturesGolf Course Development
Ammenities Near ByGolf Course,Park,Recreation Nearby
Other
StructureDeck
FeaturesSee remarks,Back lane,PVC window
BasementUnfinished,Full (Unfinished)
FireplaceFalse
HeatingForced air
Remarks
Be the first owner of this modern 2 storey home located in a mature neighbourhood. On the main floor of this home you'll find a welcoming entrance with closet, a living room with large windows for natural light, leading into the dining area and then the kitchen with island and pantry, towards the back of the house. There's also a 2pc bathroom conveniently located across from the back entry where you'll find a nice sized deck to enjoy a morning coffee on. The upper level of this home boasts a fantastic primary suite with large walk in closet, a 3pc bathroom including a 2 person shower. There are 2 more bedrooms, a full 4pc bathroom, storage closet and LAUNDRY area, no more dragging the baskets up and down the stairs! The basement is open for future family room, a 4th bedroom and a full 4pc bathroom. (id:22211)
The listing data above is provided under copyright by the Canada Real Estate Association.
The listing data is deemed reliable but is not guaranteed accurate by Canada Real Estate Association nor RealMaster.
MLS®, REALTOR® & associated logos are trademarks of The Canadian Real Estate Association.
Location
Province:
Alberta
City:
Taber
Room
Room
Level
Length
Width
Area
Bedroom
Second
3.10
2.80
8.68
10.17 Ft x 9.17 Ft
Bedroom
Second
3.15
2.80
8.82
10.33 Ft x 9.17 Ft
Primary Bedroom
Second
3.83
3.66
14.02
12.58 Ft x 12.00 Ft
3pc Bathroom
Second
0.00
0.00
0.00
.00 Ft x .00 Ft
4pc Bathroom
Second
0.00
0.00
0.00
.00 Ft x .00 Ft
Kitchen
Main
2.13
3.43
7.31
7.00 Ft x 11.25 Ft
Dining
Main
4.19
2.74
11.48
13.75 Ft x 9.00 Ft
Living
Main
4.37
3.66
15.99
14.33 Ft x 12.00 Ft
2pc Bathroom
Main
NaN
Measurements not available

