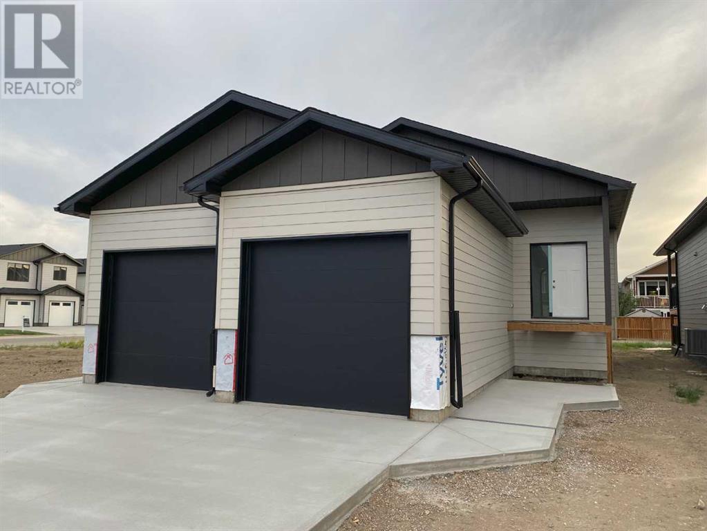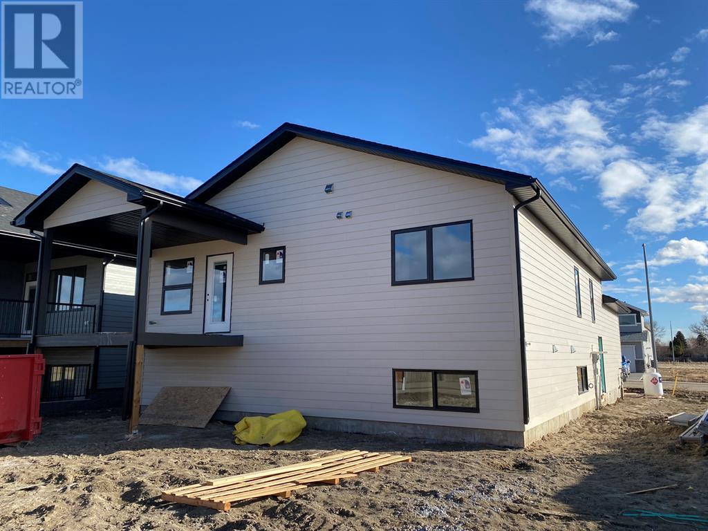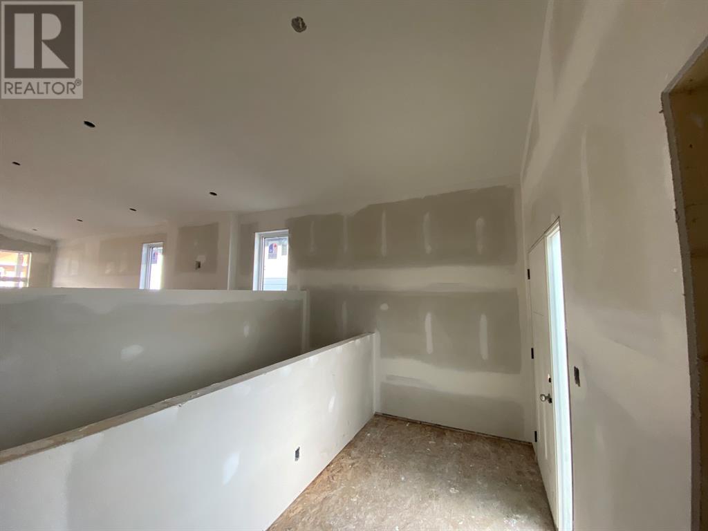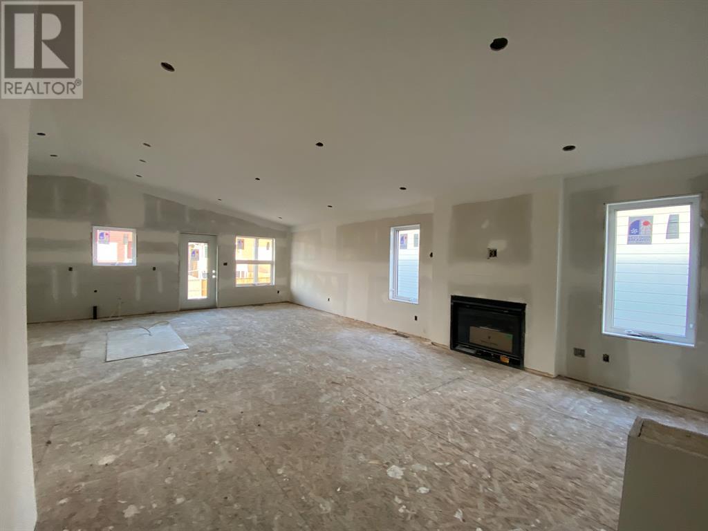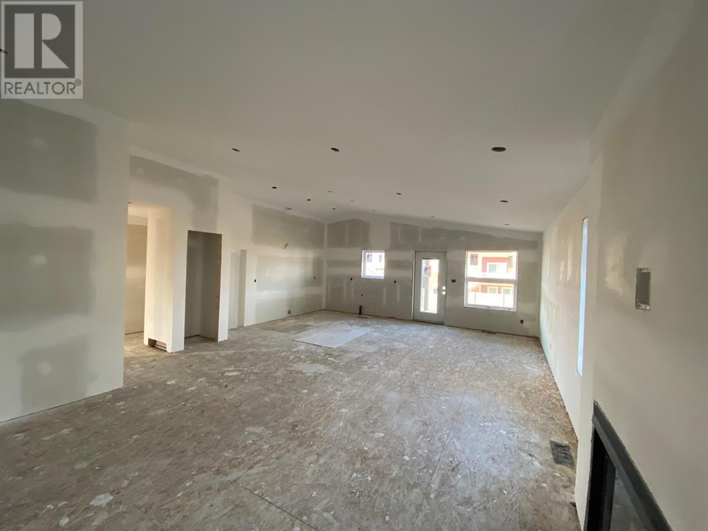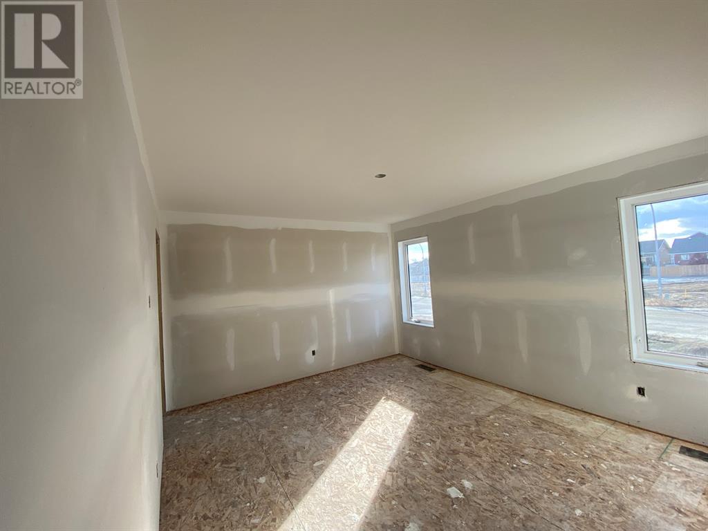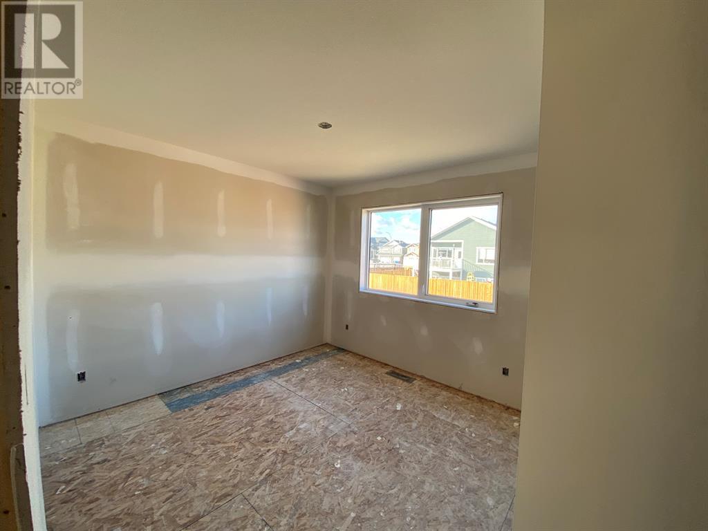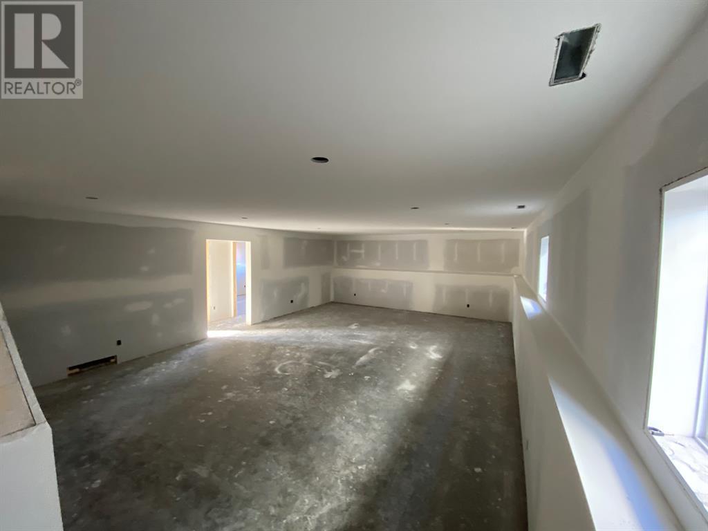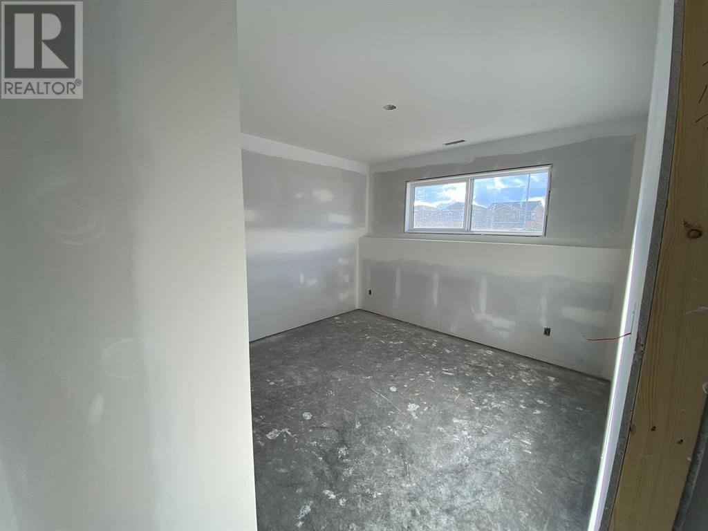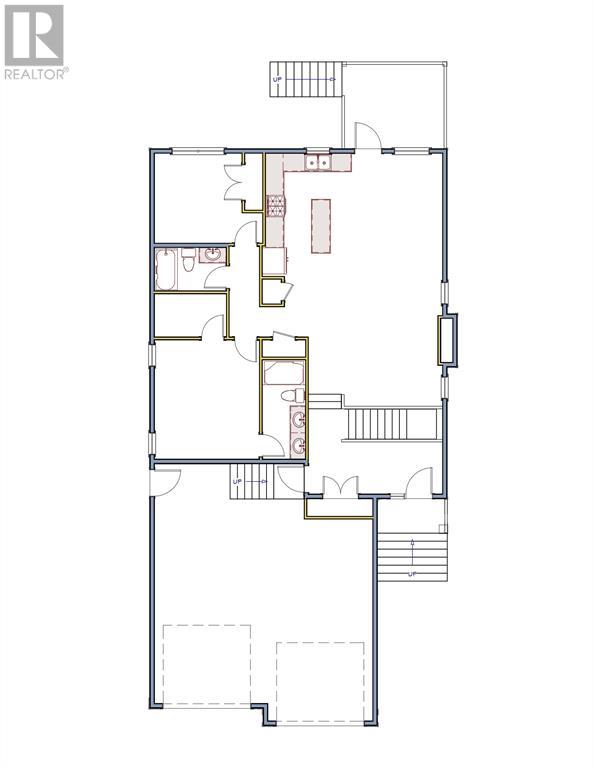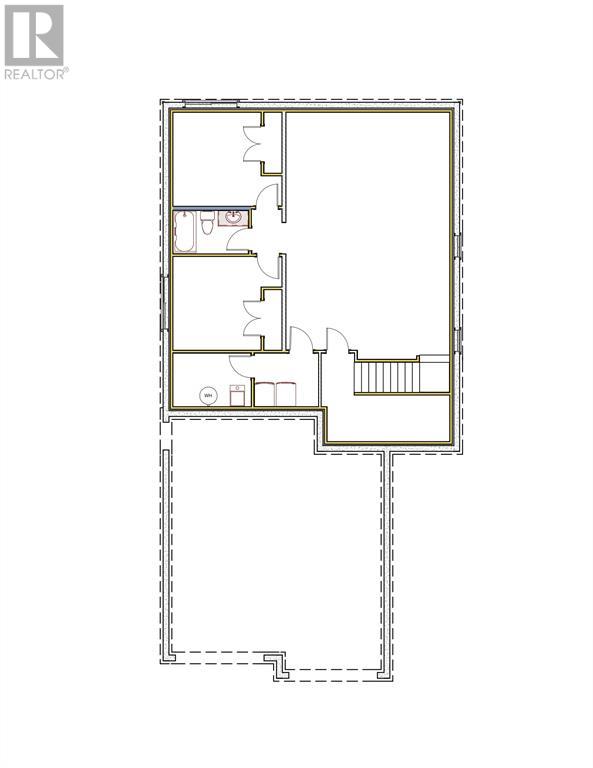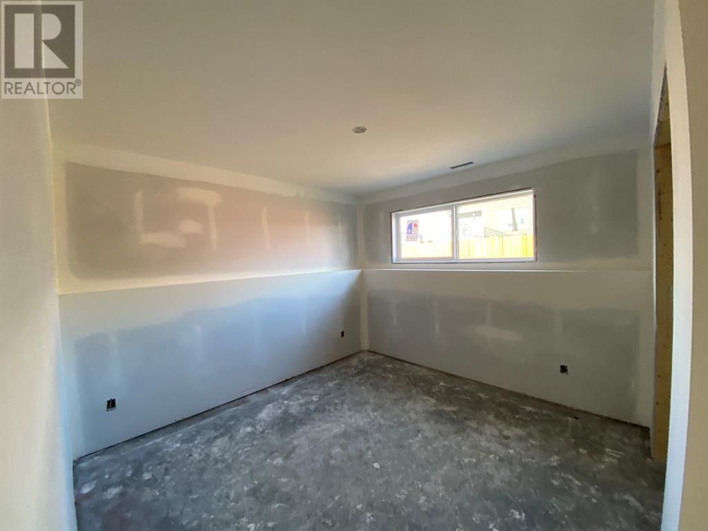- Alberta
- Taber
4 Westview Crt
CAD$449,900
CAD$449,900 Asking price
4 Westview CourtTaber, Alberta, T1G0E9
Delisted
2+234| 1289 sqft
Listing information last updated on Thu Aug 17 2023 09:12:28 GMT-0400 (Eastern Daylight Time)

Open Map
Log in to view more information
Go To LoginSummary
IDA2015449
StatusDelisted
Ownership TypeFreehold
Brokered ByParry Williams Real Estate Ltd.
TypeResidential House,Detached,Bungalow
Age New building
Land Size509 m2|4051 - 7250 sqft
Square Footage1289 sqft
RoomsBed:2+2,Bath:3
Detail
Building
Bathroom Total3
Bedrooms Total4
Bedrooms Above Ground2
Bedrooms Below Ground2
AgeNew building
AppliancesSee remarks
Architectural StyleBungalow
Basement DevelopmentFinished
Basement TypeFull (Finished)
Construction Style AttachmentDetached
Cooling TypeCentral air conditioning
Exterior FinishSee Remarks
Fireplace PresentFalse
Flooring TypeCarpeted,Vinyl
Foundation TypePoured Concrete
Half Bath Total0
Heating TypeForced air
Size Interior1289 sqft
Stories Total1
Total Finished Area1289 sqft
TypeHouse
Land
Size Total509 m2|4,051 - 7,250 sqft
Size Total Text509 m2|4,051 - 7,250 sqft
Acreagefalse
Fence TypeNot fenced
Size Irregular509.00
Surrounding
Community FeaturesLake Privileges
Zoning DescriptionR-2
Other
FeaturesSee remarks,Back lane
BasementFinished,Full (Finished)
FireplaceFalse
HeatingForced air
Remarks
Currently under construction! You will want to keep your eye on this beautiful home as it is being constructed! This 4 bedroom 3 bathroom raised bungalow home has great layout and wide open living spaces that are sure to impress. When this home is complete, it will feature a large primary bedroom with ensuite, a 28'x26' attached garage, gas fireplace, fibre cement siding, custom cabinets with quartz counter tops, a covered rear deck and vaulted ceilings on the main floor just to mention a few of the excellent features in this beautiful home. Ready in August 2023. (id:22211)
The listing data above is provided under copyright by the Canada Real Estate Association.
The listing data is deemed reliable but is not guaranteed accurate by Canada Real Estate Association nor RealMaster.
MLS®, REALTOR® & associated logos are trademarks of The Canadian Real Estate Association.
Location
Province:
Alberta
City:
Taber
Room
Room
Level
Length
Width
Area
Family
Bsmt
28.25
18.73
529.19
28.25 Ft x 18.75 Ft
Bedroom
Bsmt
10.76
10.01
107.68
10.75 Ft x 10.00 Ft
Bedroom
Bsmt
10.66
10.01
106.70
10.67 Ft x 10.00 Ft
4pc Bathroom
Bsmt
0.00
0.00
0.00
.00 Ft x .00 Ft
Laundry
Bsmt
0.00
0.00
0.00
.00 Ft x .00 Ft
Kitchen
Main
14.76
10.17
150.16
14.75 Ft x 10.17 Ft
Dining
Main
13.42
10.17
136.48
13.42 Ft x 10.17 Ft
Living
Main
15.32
15.42
236.26
15.33 Ft x 15.42 Ft
Primary Bedroom
Main
13.68
12.01
164.28
13.67 Ft x 12.00 Ft
3pc Bathroom
Main
0.00
0.00
0.00
.00 Ft x .00 Ft
Bedroom
Main
10.24
10.01
102.43
10.25 Ft x 10.00 Ft
4pc Bathroom
Main
0.00
0.00
0.00
.00 Ft x .00 Ft

