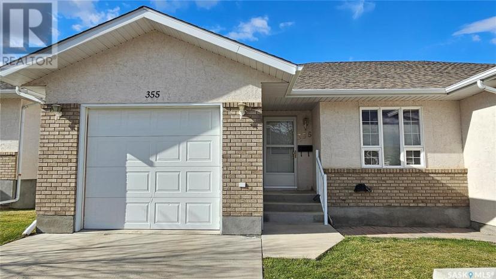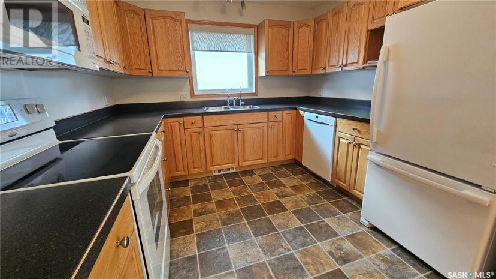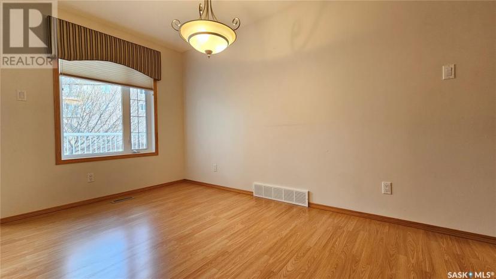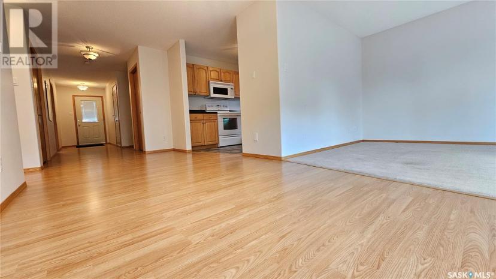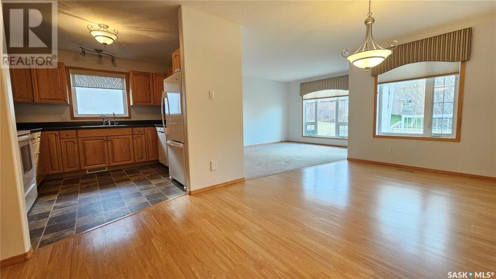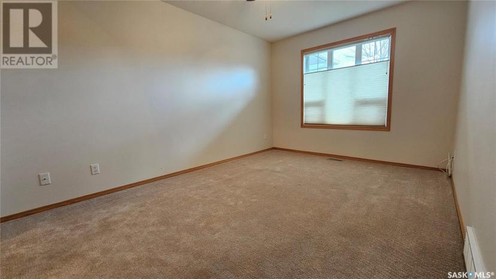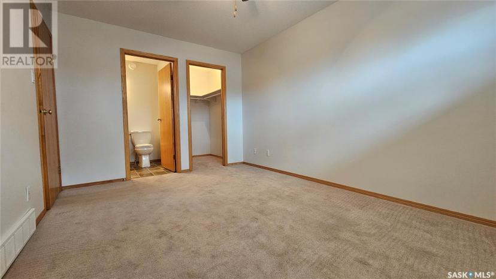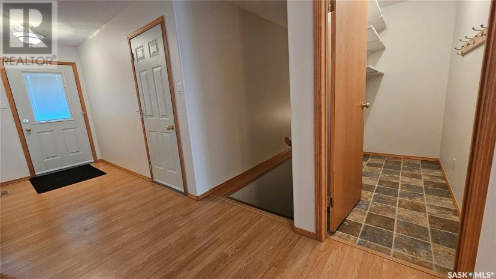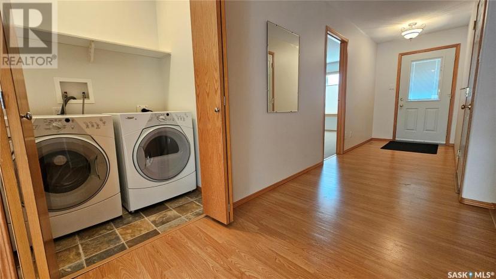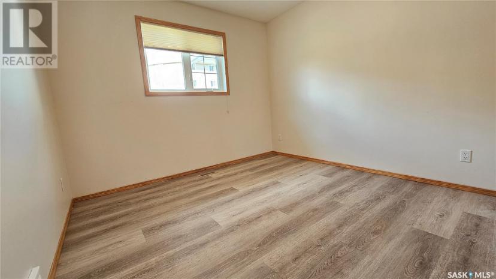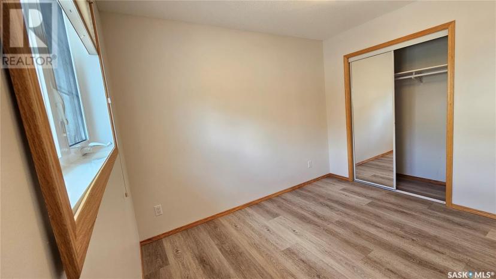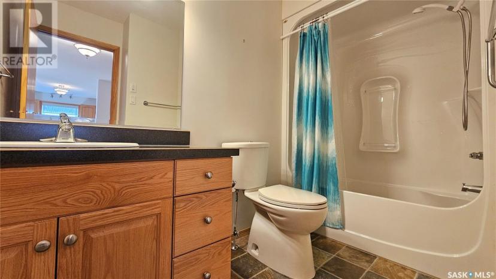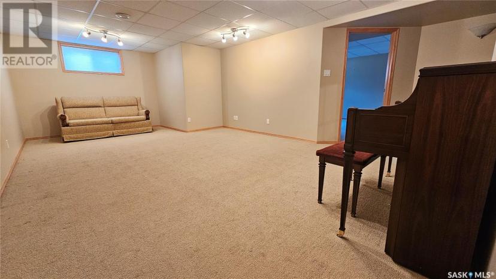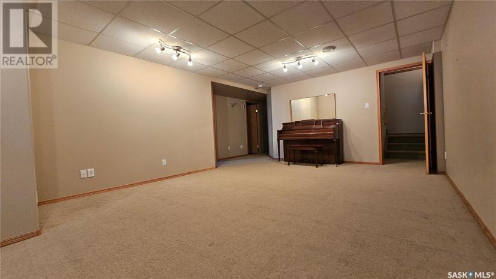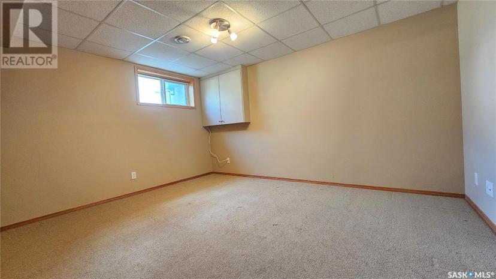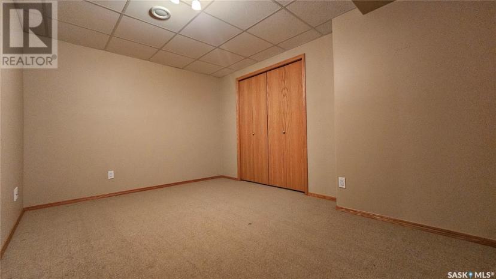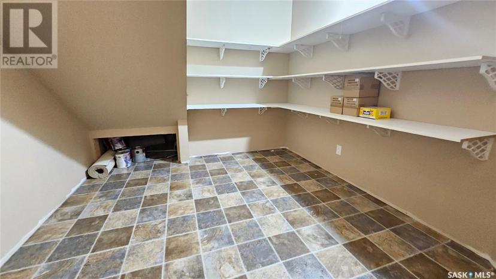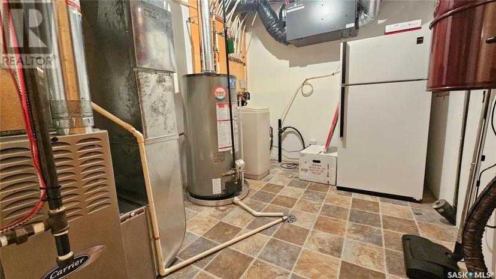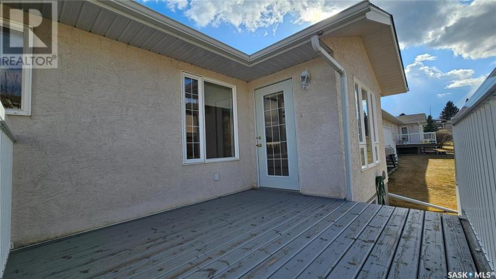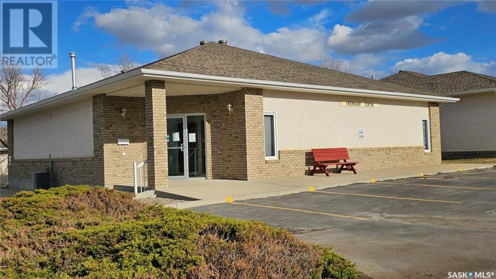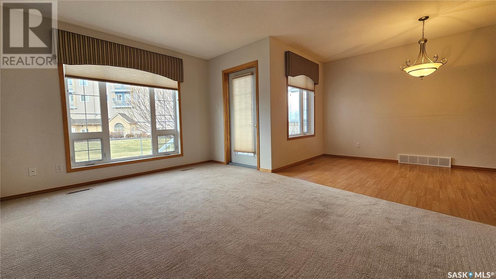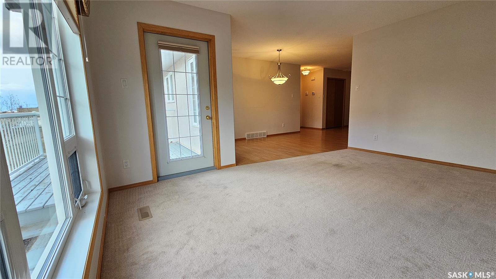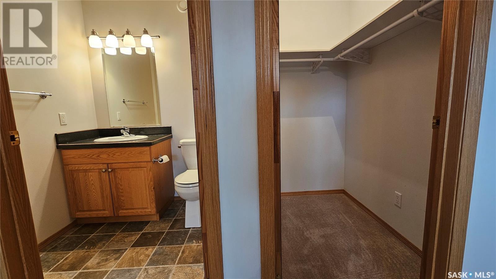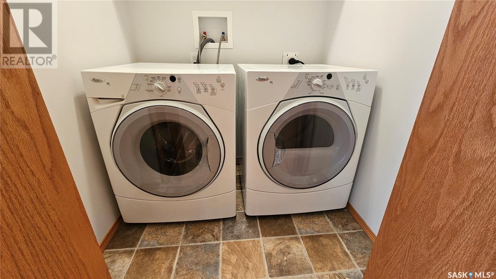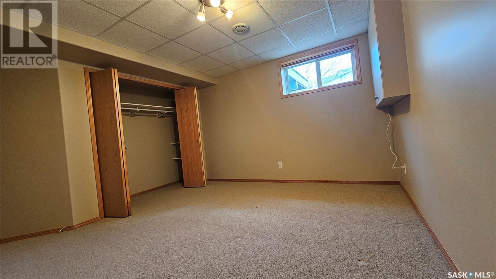- Saskatchewan
- Swift Current
165 Robert St W
CAD$319,000 Sale
355 165 Robert St WSwift Current, Saskatchewan, S9H5E7
33| 1154 sqft

Open Map
Log in to view more information
Go To LoginSummary
IDSK966963
StatusCurrent Listing
Ownership TypeCondominium/Strata
TypeResidential Other,Semi-Detached,Bungalow
RoomsBed:3,Bath:3
Square Footage1154 sqft
Land Sizen/a
AgeConstructed Date: 2006
Maint Fee280
Listing Courtesy ofCentury 21 Accord Realty
Detail
Building
Bathroom Total3
Bedrooms Total3
AmenitiesClubhouse
AppliancesWasher,Refrigerator,Dishwasher,Dryer,Microwave,Window Coverings,Stove
Basement DevelopmentFinished
Construction Style AttachmentSemi-detached
Cooling TypeCentral air conditioning,Air exchanger
Fireplace PresentFalse
Heating FuelNatural gas
Heating TypeForced air
Size Interior1154 sqft
Stories Total1
Basement
Basement TypeFull (Finished)
Land
Size Total Textn/a
Acreagefalse
Landscape FeaturesLawn
Size Irregularn/a
Parking
Attached Garage
Other
Parking Space(s)2
Surrounding
Community FeaturesPets Allowed With Restrictions
Other
StructureDeck
FeaturesTreed,Sump Pump
BasementFinished,Full (Finished)
FireplaceFalse
HeatingForced air
Unit No.355
Remarks
Is it time to change your lifestyle, but you aren’t ready for a senior’s home? Here is a bridge between the 2 that gives you the space you need but not the maintenance worries. #355 in Pioneer Estates, 165 Robert Street West, Swift Current, would be easy for you to call your new home. The layout flows effortlessly from the kitchen with its oak cabinetry and 4 appliances, to the large dining room, perfect for entertaining the family for special occasions. The living room opens to the north-facing deck, giving you a great view of the green space as well as providing shade for those hot summer nights. The main floor has 2 bedrooms, 2 bathrooms including a 2-piece en suite, laundry, and a large pantry. The basement is fully finished with a spacious rec room, a third bedroom, a third bathroom, an office/den, and extra storage. The gradual stairs down make this convenient for older legs, and the door at the base of the stairs allows for some quietness when the charming grandchildren are getting a little rambunctious. The manifold plumbing system ensures equal water pressure to avoid unwanted changes to your shower when someone else flushes a toilet. That and other extras like central air, water softener, 2019 water heater, and a single attached garage give you all the comforts you could ask for. The condo fee of $280 per month looks after exterior maintenance, yard care, snow removal, and more. Take advantage of the great location close to restaurants and shopping, and enjoy the use of the “Friendship Centre” to get together with neighbors or family. (id:22211)
The listing data above is provided under copyright by the Canada Real Estate Association.
The listing data is deemed reliable but is not guaranteed accurate by Canada Real Estate Association nor RealMaster.
MLS®, REALTOR® & associated logos are trademarks of The Canadian Real Estate Association.
Location
Province:
Saskatchewan
City:
Swift Current
Community:
Trail
Room
Room
Level
Length
Width
Area
Other
Bsmt
4.19
6.96
29.16
13'9" x 22'10"
Bedroom
Bsmt
3.61
4.29
15.49
11'10" x 14'1"
Utility
Bsmt
3.07
2.39
7.34
10'1" x 7'10"
3pc Bathroom
Bsmt
3.00
1.88
5.64
9'10" x 6'2"
Office
Bsmt
2.97
4.42
13.13
9'9" x 14'6"
Storage
Bsmt
3.07
2.82
8.66
10'1" x 9'3"
Kitchen
Main
3.28
2.79
9.15
10'9" x 9'2"
Dining
Main
2.72
4.04
10.99
8'11" x 13'3"
Living
Main
3.35
4.57
15.31
11' x 15'
Laundry
Main
1.27
1.52
1.93
4'2" x 5'
Primary Bedroom
Main
3.05
4.34
13.24
10' x 14'3"
2pc Ensuite bath
Main
1.68
1.65
2.77
5'6" x 5'5"
Bedroom
Main
3.05
3.20
9.76
10' x 10'6"
4pc Bathroom
Main
1.52
2.87
4.36
5' x 9'5"

