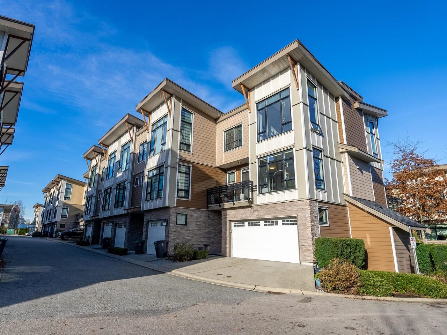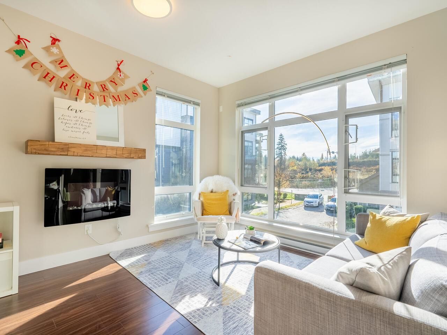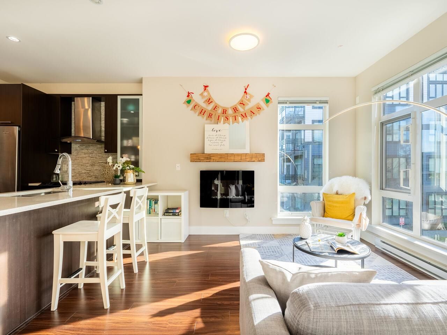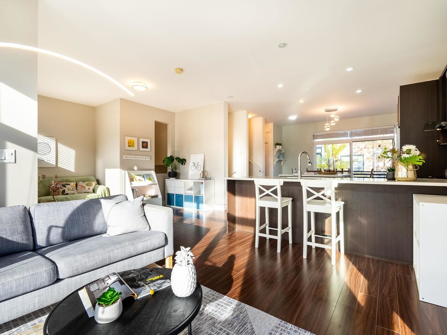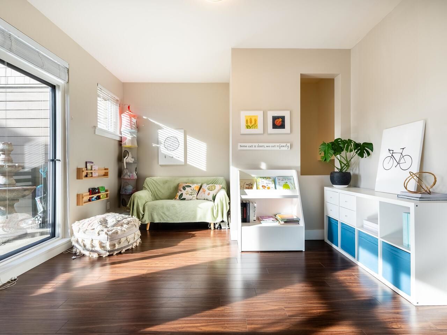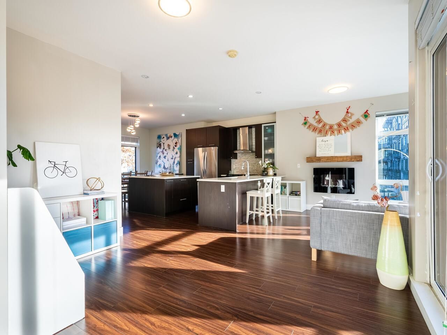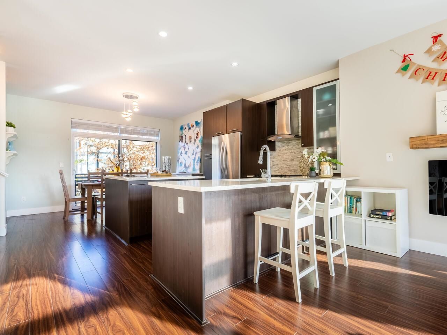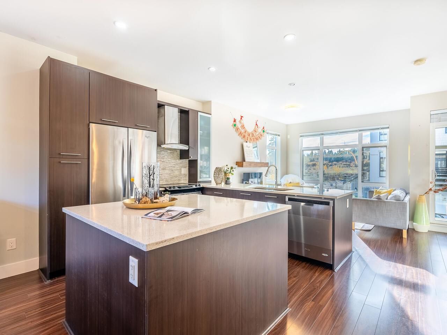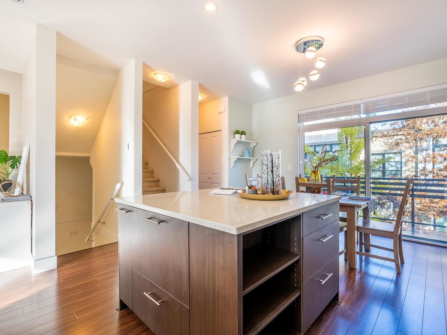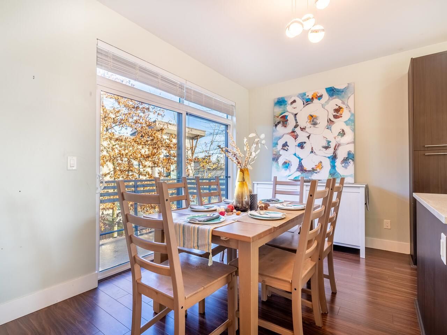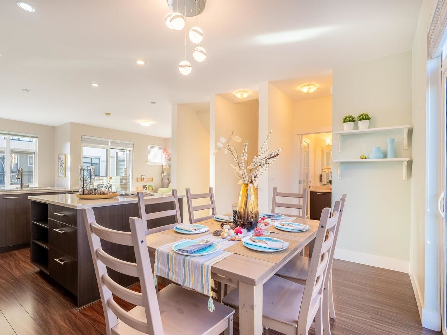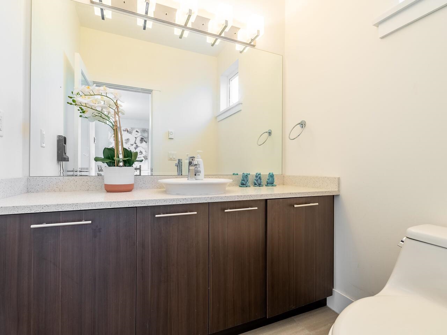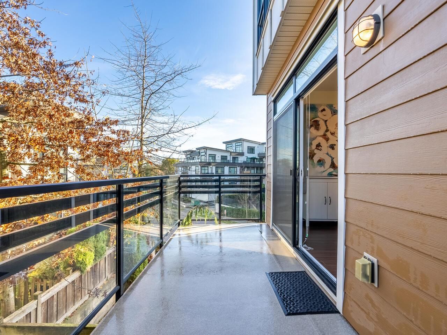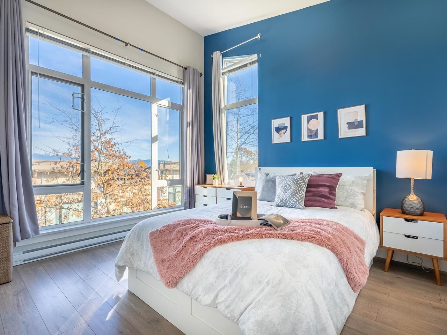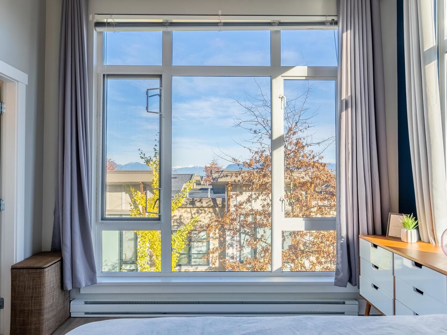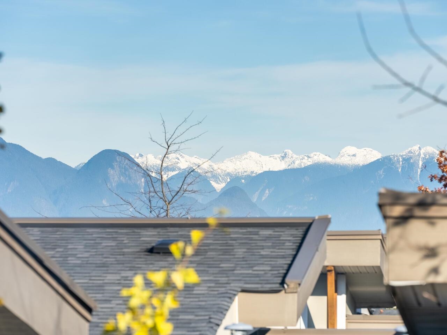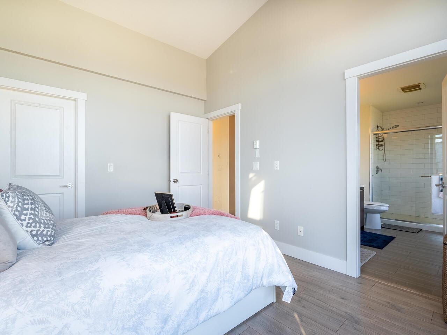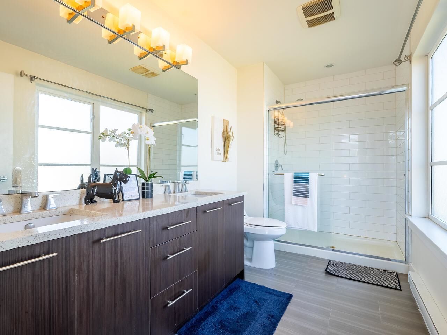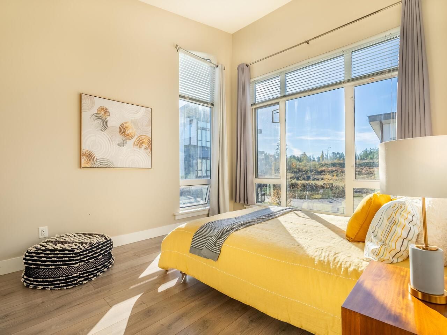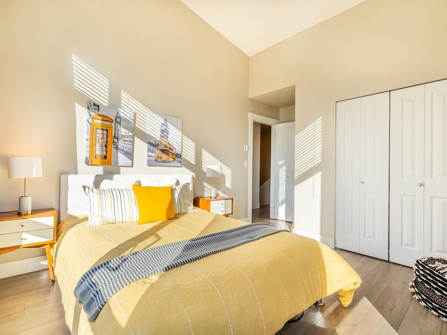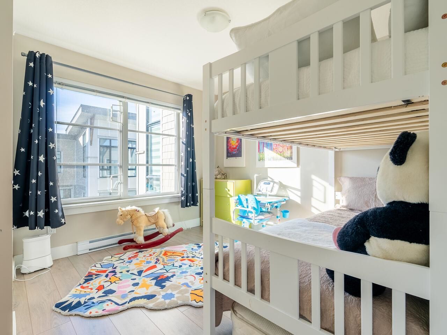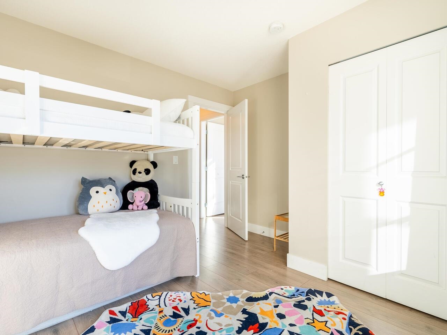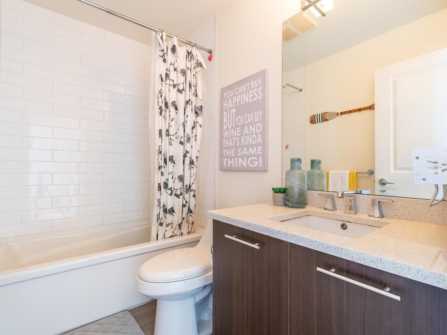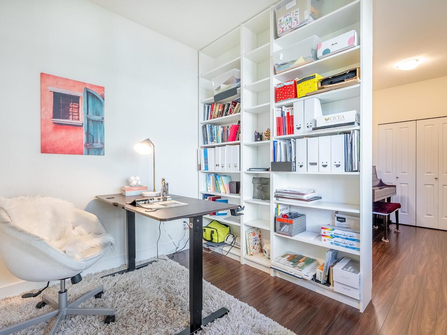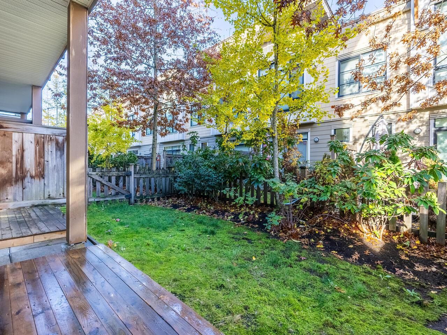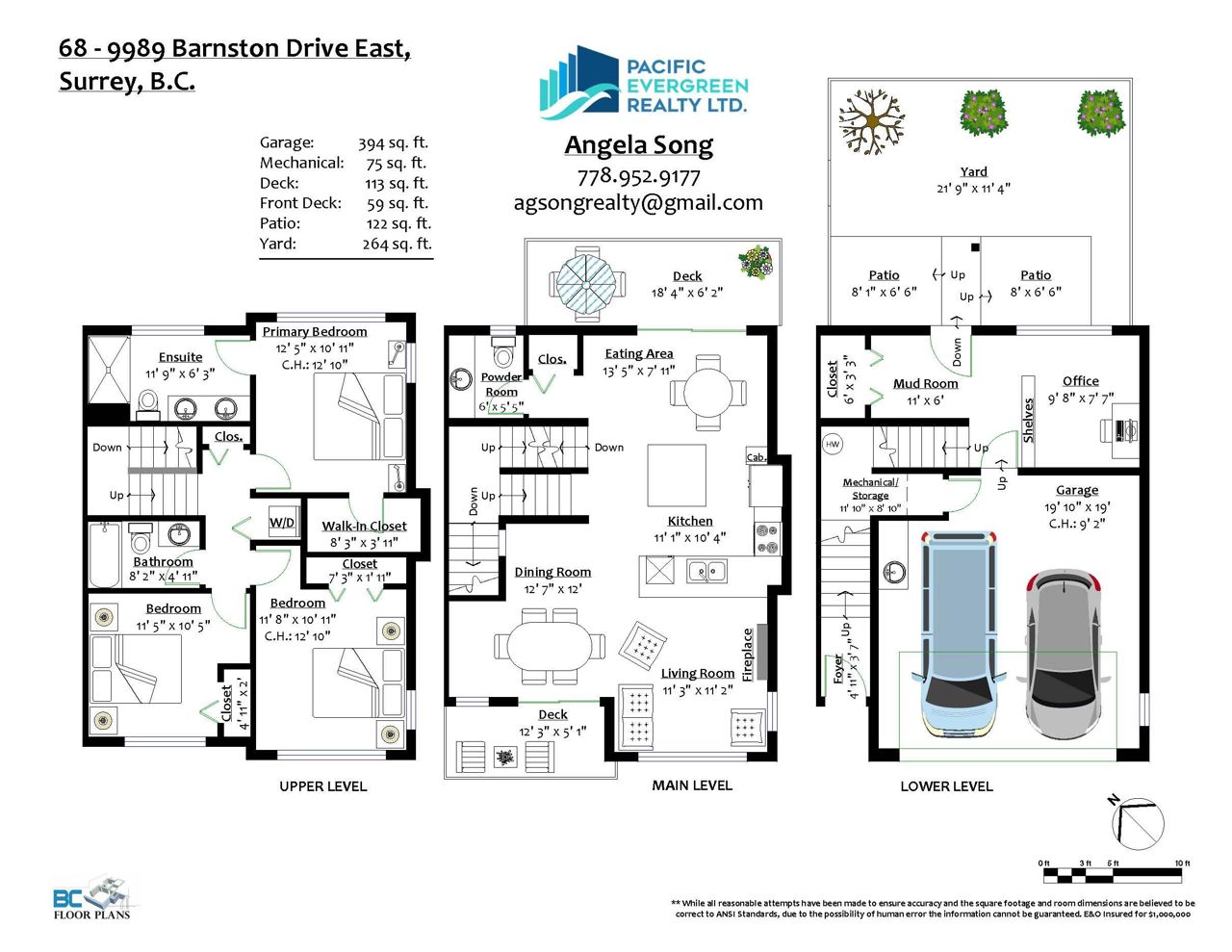- British Columbia
- Surrey
9989 Barnston Dr E
SoldCAD$xxx,xxx
CAD$899,900 Asking price
68 9989 Barnston DriveSurrey, British Columbia, V4N6N3
Sold · Closed ·
434(2)| 1775 sqft
Listing information last updated on Fri Oct 25 2024 16:13:16 GMT-0400 (Eastern Daylight Time)

Open Map
Log in to view more information
Go To LoginSummary
IDR2833252
StatusClosed
Ownership TypeFreehold Strata
Brokered ByPacific Evergreen Realty Ltd.
TypeResidential Townhouse,Attached,Residential Attached
AgeConstructed Date: 2014
Square Footage1775 sqft
RoomsBed:4,Kitchen:1,Bath:3
Parking2 (4)
Maint Fee349.71 /
Virtual Tour
Detail
Building
Bathroom Total3
Bedrooms Total4
Age9 years
AmenitiesClubhouse,Exercise Centre,Laundry - In Suite
AppliancesWasher,Dryer,Refrigerator,Stove,Dishwasher,Garage door opener
Architectural Style3 Level
Basement TypeNone
Construction Style AttachmentAttached
Fireplace PresentTrue
Fireplace Total1
Fire ProtectionSmoke Detectors
FixtureDrapes/Window coverings
Heating FuelElectric
Heating TypeBaseboard heaters
Size Interior1775.0000
TypeRow / Townhouse
Utility WaterMunicipal water
Outdoor AreaBalcony(s)
Floor Area Finished Main Floor728
Floor Area Finished Total1775
Floor Area Finished Above Main767
Floor Area Finished Blw Main280
Legal DescriptionSTRATA LOT 60, PLAN EPS1264, DISTRICT LOT 389A, GROUP 2, NEW WESTMINSTER LAND DISTRICT, & DL 390A; TOGETHER WITH AN INTEREST IN THE COMMON PROPERTY IN PROPORTION TO THE UNIT ENTITLEMENT OF THE STRATA LOT AS SHOWN ON FORM V
Fireplaces1
Bath Ensuite Of Pieces4
TypeTownhouse
FoundationConcrete Perimeter
Titleto LandFreehold Strata
Fireplace FueledbyElectric
No Floor Levels3
Floor FinishLaminate,Tile
RoofAsphalt
ConstructionFrame - Wood
Exterior FinishStone,Vinyl,Wood
FlooringLaminate,Tile
Fireplaces Total1
Exterior FeaturesGarden,Playground,Balcony,Private Yard
Above Grade Finished Area1495
AppliancesWasher/Dryer,Dishwasher,Refrigerator,Cooktop
Association AmenitiesClubhouse,Exercise Centre,Trash,Maintenance Grounds,Management,Recreation Facilities,Snow Removal
Rooms Total10
Building Area Total1775
GarageYes
Main Level Bathrooms1
Fireplace FeaturesElectric
Window FeaturesWindow Coverings
Lot FeaturesCentral Location,Recreation Nearby
Basement
Basement AreaNone
Land
Acreagefalse
Landscape FeaturesGarden Area
Parking
ParkingGarage,Other
Parking AccessFront
Parking TypeGarage; Double,Other
Parking FeaturesGarage Double,Other,Front Access,Garage Door Opener
Utilities
Tax Utilities IncludedNo
Water SupplyCity/Municipal
Features IncludedClthWsh/Dryr/Frdg/Stve/DW,Drapes/Window Coverings,Garage Door Opener,Smoke Alarm
Fuel HeatingBaseboard,Electric
Surrounding
Community FeaturesPets Allowed With Restrictions,Rentals Allowed
Exterior FeaturesGarden,Playground,Balcony,Private Yard
View TypeMountain view
Distto School School BusCLOSE
Community FeaturesPets Allowed With Restrictions,Rentals Allowed
Distanceto Pub Rapid TrCLOSE
Other
Laundry FeaturesIn Unit
Security FeaturesSmoke Detector(s)
AssociationYes
Internet Entire Listing DisplayYes
SewerPublic Sewer,Sanitary Sewer,Storm Sewer
Processed Date2023-12-14
Pid029-328-519
Sewer TypeCity/Municipal
Site InfluencesCentral Location,Private Yard,Recreation Nearby
Property DisclosureYes
Services ConnectedCommunity,Electricity,Natural Gas,Sanitary Sewer,Storm Sewer,Water
View SpecifyMOUNTAIN VIEWS
Broker ReciprocityYes
Mgmt Co NameDWELL PROPERTY MANAGEMENT
Mgmt Co Phone604-248-3146
SPOLP Ratio1.01
Maint Fee IncludesGarbage Pickup,Gardening,Management,Recreation Facility,Snow removal
SPLP Ratio1.01
BasementNone
HeatingBaseboard,Electric
Level3
Unit No.68
ExposureSE
Remarks
Beautiful 4-bedroom 1800Sqft SE facing corner unit in precious Fraser Heights near Pacific Academy. It features high ceilings w/ lots of brightness& sunlight all through out. Open concept living area w/ a large size kitchen and a huge island. Fireplace, family room, two decks and a power room make it a modern cozy space for your whole family to enjoy! 3 large sized bedrooms on the 2nd floor. Gorgeous mountain views from the unique floor-ceiling high windows in the master bedroom & ensuite. Below the main is a large bedroom w/ closet& large window look out to the private fenced garden. You can use it as an office or a recreation room. You call it! Double garage+2 parking on driveway. School catchment: Bothwell Elementary, École Fraser Heights Secondary. Best Value in the area, Call today
This representation is based in whole or in part on data generated by the Chilliwack District Real Estate Board, Fraser Valley Real Estate Board or Greater Vancouver REALTORS®, which assumes no responsibility for its accuracy.
Location
Province:
British Columbia
City:
Surrey
Community:
Fraser Heights
Room
Room
Level
Length
Width
Area
Living Room
Main
11.15
11.25
125.53
Kitchen
Main
10.33
11.09
114.60
Dining Room
Main
12.01
12.60
151.28
Family Room
Main
7.91
13.42
106.10
Primary Bedroom
Above
10.93
12.40
135.49
Walk-In Closet
Above
3.90
8.23
32.15
Bedroom
Above
10.93
11.68
127.60
Bedroom
Above
10.43
11.42
119.12
Bedroom
Below
9.51
12.01
114.25
Flex Room
Below
6.00
7.68
46.09
School Info
Private SchoolsK-7 Grades Only
Old Yale Road Elementary
10135 132 St, Surrey0.751 km
ElementaryMiddleEnglish
8-12 Grades Only
Kwantlen Park Secondary
10441 132 St, Surrey0.548 km
SecondaryEnglish
Book Viewing
Your feedback has been submitted.
Submission Failed! Please check your input and try again or contact us

