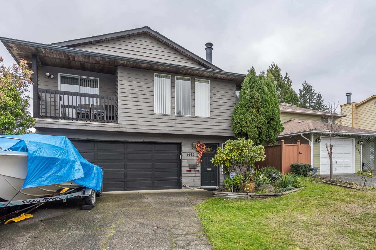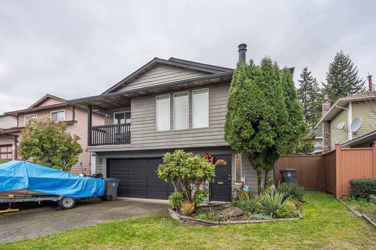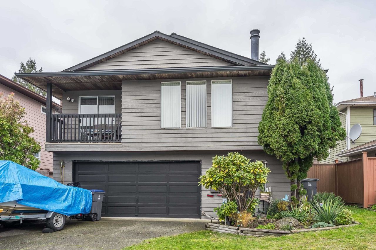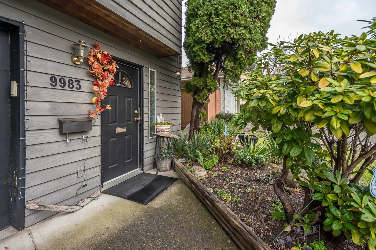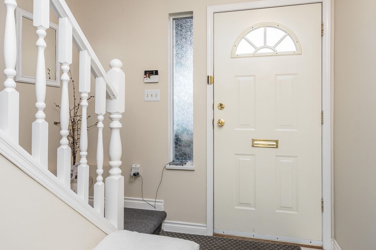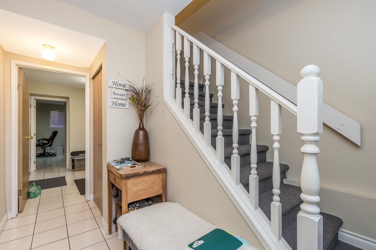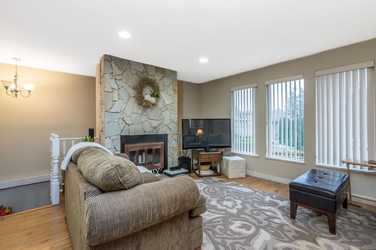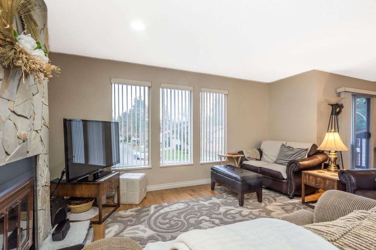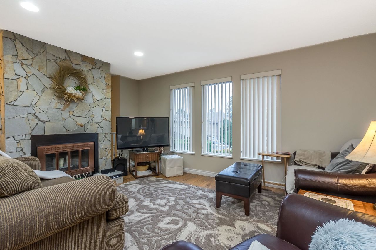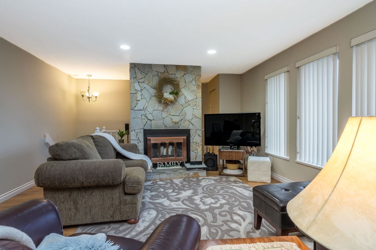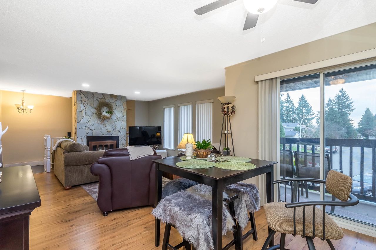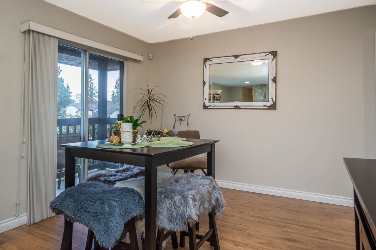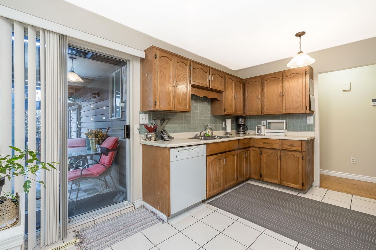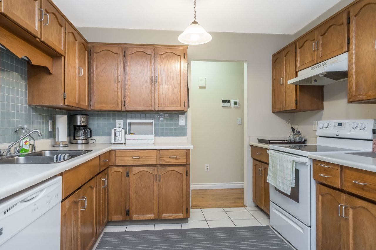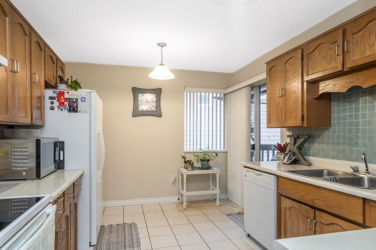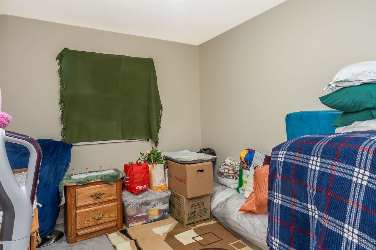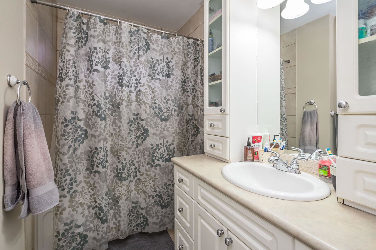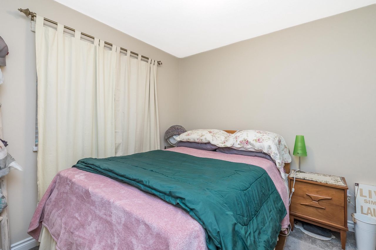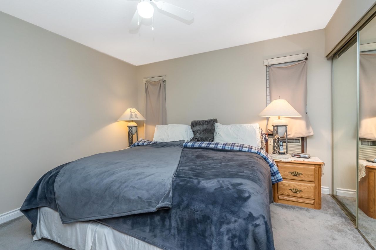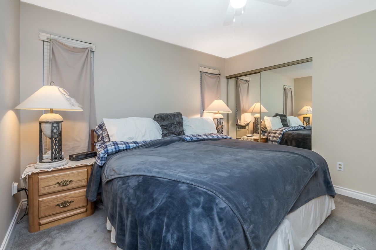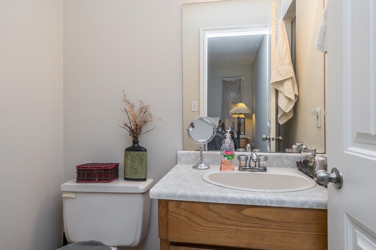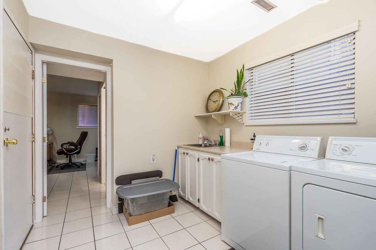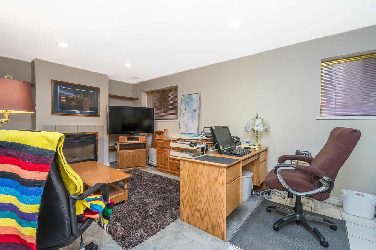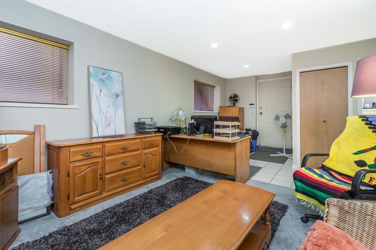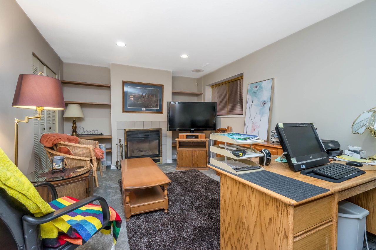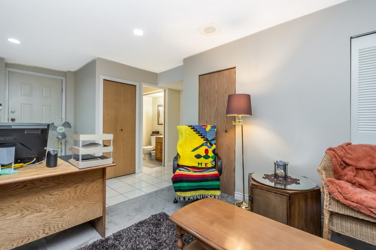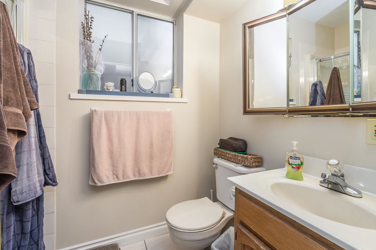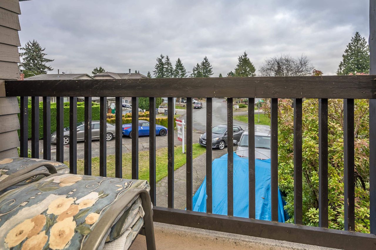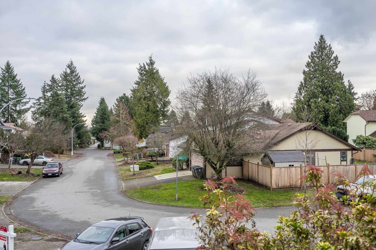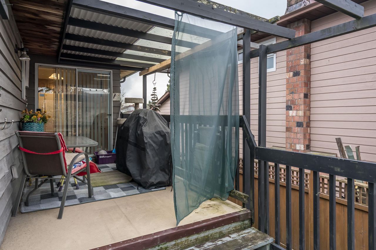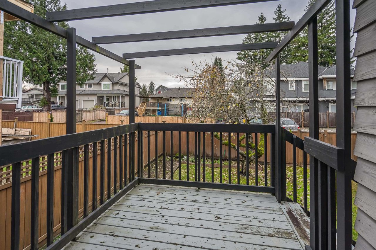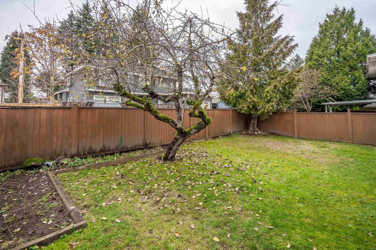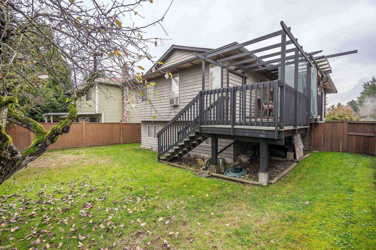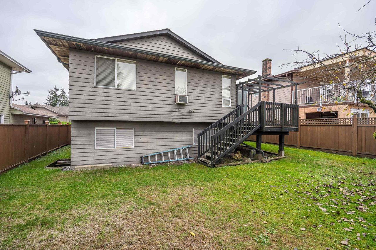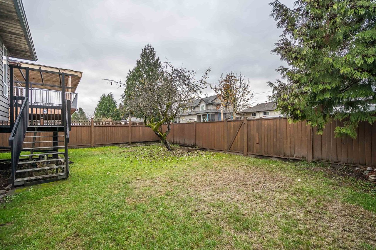- British Columbia
- Surrey
9983 156a St
SoldCAD$x,xxx,xxx
CAD$1,238,880 Asking price
9983 156a StreetSurrey, British Columbia, V4N2W2
Sold · Closed ·
434(2)| 1882 sqft
Listing information last updated on Thu Apr 18 2024 17:42:20 GMT-0400 (Eastern Daylight Time)

Open Map
Log in to view more information
Go To LoginSummary
IDR2833066
StatusClosed
Ownership TypeFreehold NonStrata
Brokered ByRoyal LePage Brent Roberts Realty
TypeResidential House,Detached,Residential Detached
AgeConstructed Date: 1983
Lot Size31.17 * undefined Feet
Land Size4356 ft²
Square Footage1882 sqft
RoomsBed:4,Kitchen:1,Bath:3
Parking2 (4)
Detail
Building
Outdoor AreaBalcony(s)
Floor Area Finished Main Floor1162
Floor Area Finished Total1882
Legal DescriptionLOT 63 SECTION 34 BLOCK 5 NORTH RANGE 1 WEST NEW WESTMINSTER DISTRICT PLAN 60895
Fireplaces2
Lot Size Square Ft4340
TypeHouse/Single Family
FoundationConcrete Perimeter
Titleto LandFreehold NonStrata
Fireplace FueledbyNatural Gas
No Floor Levels2
RoofAsphalt
ConstructionFrame - Wood
SuiteNone
Exterior FinishWood
Fireplaces Total2
Exterior FeaturesBalcony
Above Grade Finished Area1162
Rooms Total8
Building Area Total1882
GarageYes
Below Grade Finished Area720
Main Level Bathrooms2
Fireplace FeaturesGas
Basement
Floor Area Finished Basement720
Basement AreaPart
Land
Lot Size Square Meters403.2
Lot Size Hectares0.04
Lot Size Acres0.1
Parking
Parking AccessFront
Parking TypeGarage; Double
Parking FeaturesGarage Double,Front Access
Utilities
Tax Utilities IncludedNo
Water SupplyCity/Municipal
Features IncludedClthWsh/Dryr/Frdg/Stve/DW
Fuel HeatingForced Air
Surrounding
Distto School School BusClose by
Distanceto Pub Rapid TrClose by
Other
Internet Entire Listing DisplayYes
SewerPublic Sewer
Processed Date2024-04-18
Pid000-625-868
Sewer TypeCity/Municipal
Gst IncludedNo
Property DisclosureYes
Services ConnectedElectricity
Broker ReciprocityYes
Fixtures RemovedNo
Fixtures Rented LeasedNo
Flood PlainNo
SPOLP Ratio0.96
SPLP Ratio0.96
BasementPartial
HeatingForced Air
Level2
Remarks
Welcome to this great family home in the quiet neighborhood of Guildford in Surrey. The property features a 4 bed and 2.5 bath, a bright and spacious living area that comes with lots of natural lights and good size dining area both ideal in entertaining family and friends,. Enjoy preparing home cooked meals with its large kitchen area with lots of cupboard space for extra storage. 1 bed downstairs has its own fireplace. This home also comes with a very private backyard for your summer BBQs, kids play area and gardening and a double garage. The property is ideally situated within walking distance to William Davidson Elem School and JH High School, shopping area, recreation area, transit, and with an easy access to major routes and highways. Come and take a look at this beauty!
This representation is based in whole or in part on data generated by the Chilliwack District Real Estate Board, Fraser Valley Real Estate Board or Greater Vancouver REALTORS®, which assumes no responsibility for its accuracy.
Location
Province:
British Columbia
City:
Surrey
Community:
Guildford
Room
Room
Level
Length
Width
Area
Living Room
Main
14.01
16.01
224.29
Dining Room
Main
9.32
10.83
100.88
Kitchen
Main
10.01
14.01
140.18
Primary Bedroom
Main
11.52
11.75
135.26
Bedroom
Main
8.99
9.51
85.53
Bedroom
Main
8.99
9.51
85.53
Bedroom
Bsmt
10.99
10.01
109.98
Laundry
Bsmt
8.33
9.25
77.10
School Info
Private SchoolsK-7 Grades Only
William F. Davidson Elementary
15550 99a Ave, Surrey0.316 km
ElementaryMiddleEnglish
8-12 Grades Only
North Surrey Secondary
15945 96 Ave, Surrey0.852 km
SecondaryEnglish
Book Viewing
Your feedback has been submitted.
Submission Failed! Please check your input and try again or contact us

