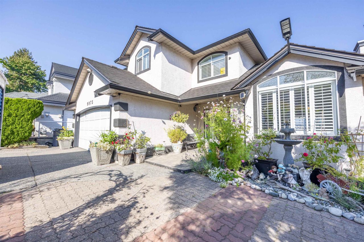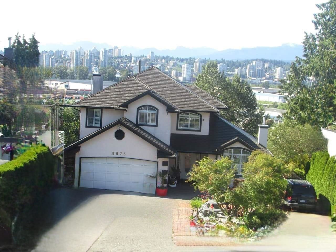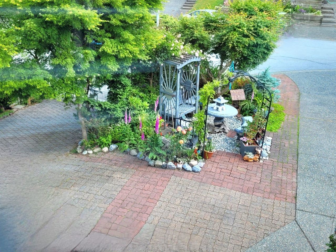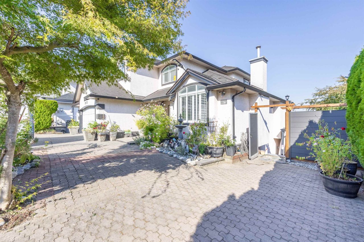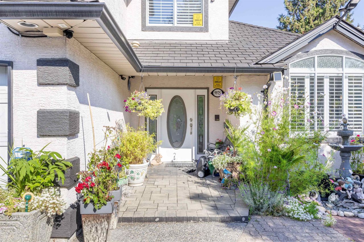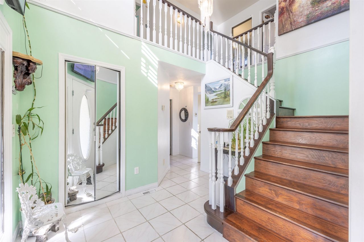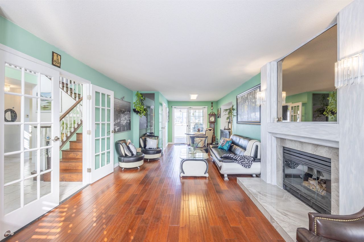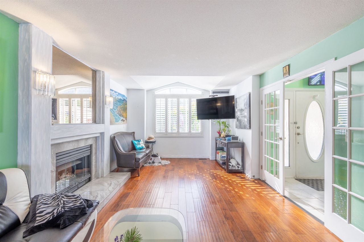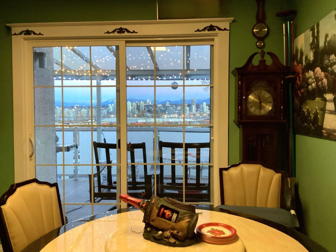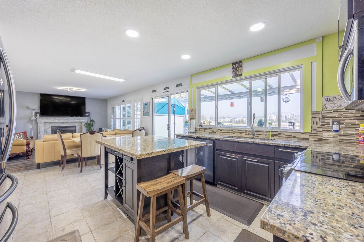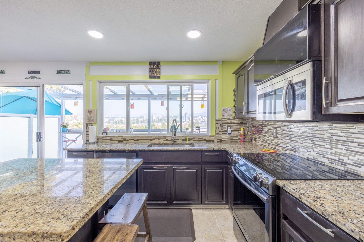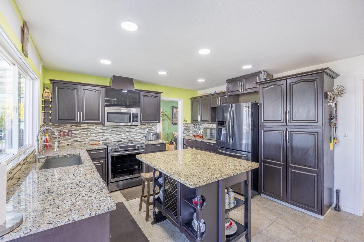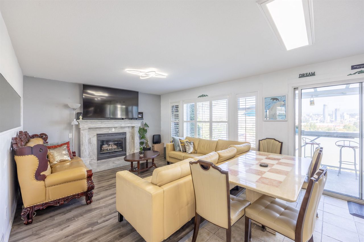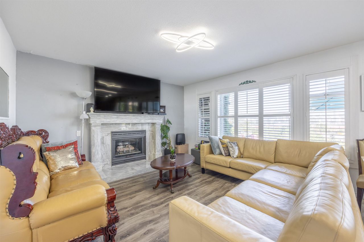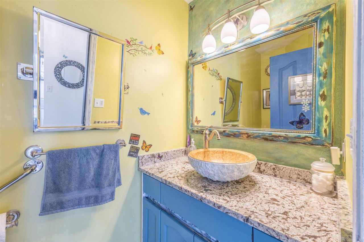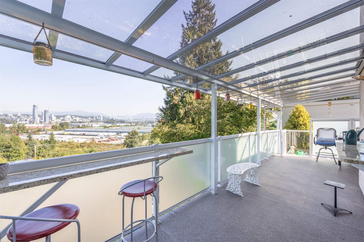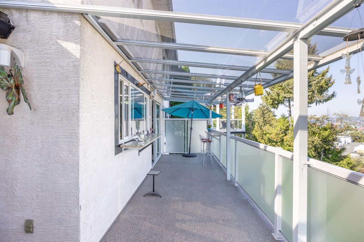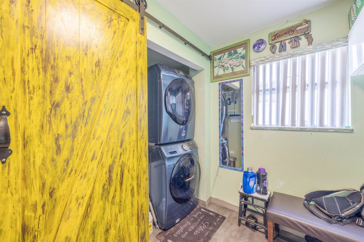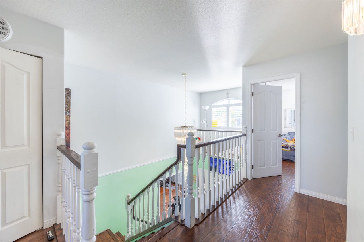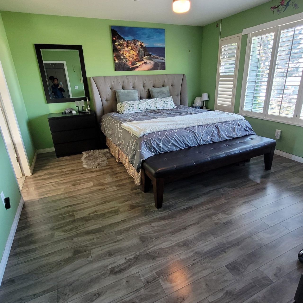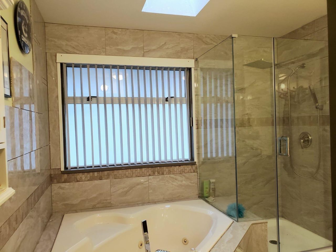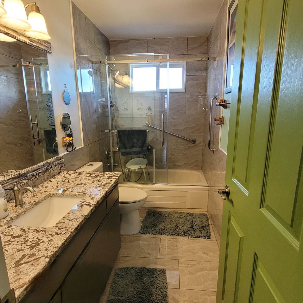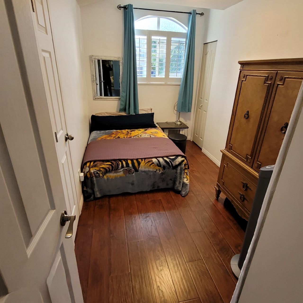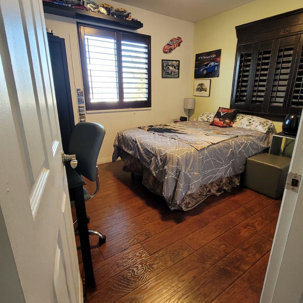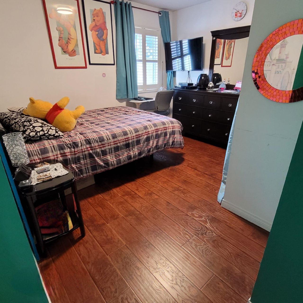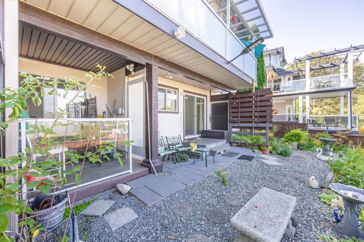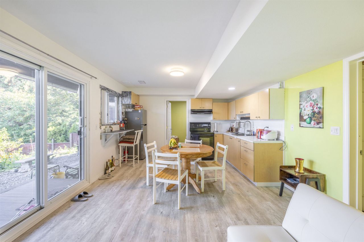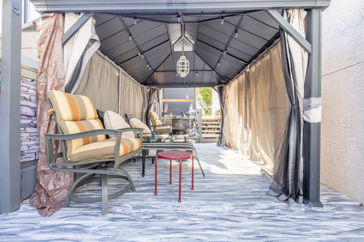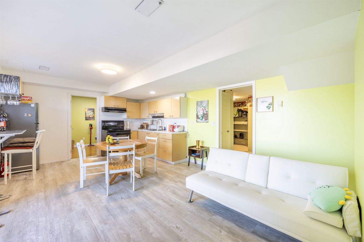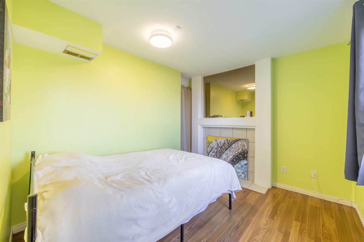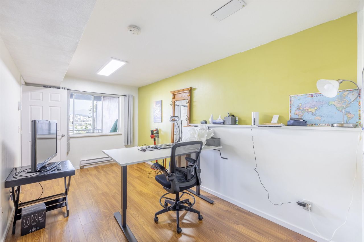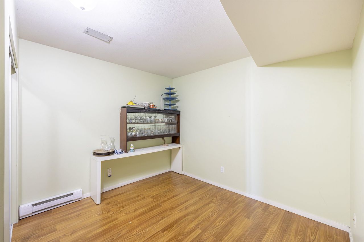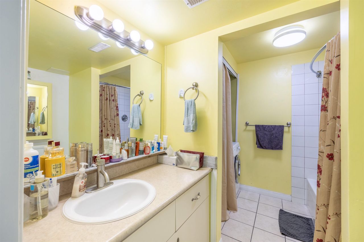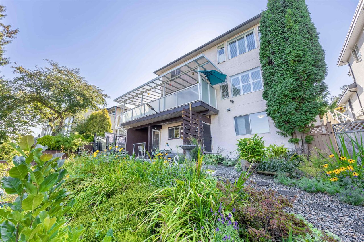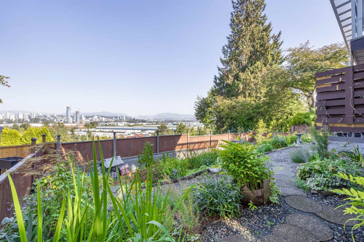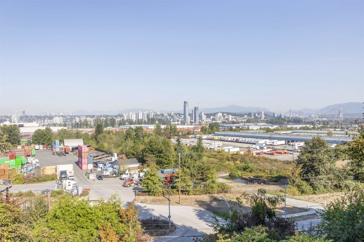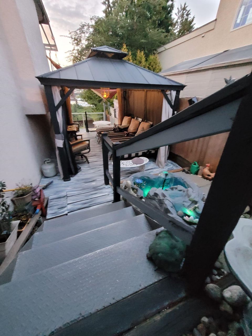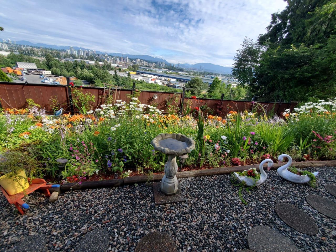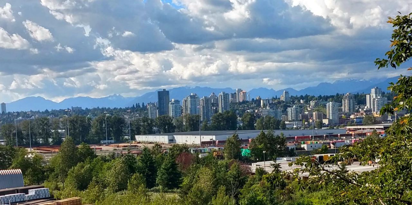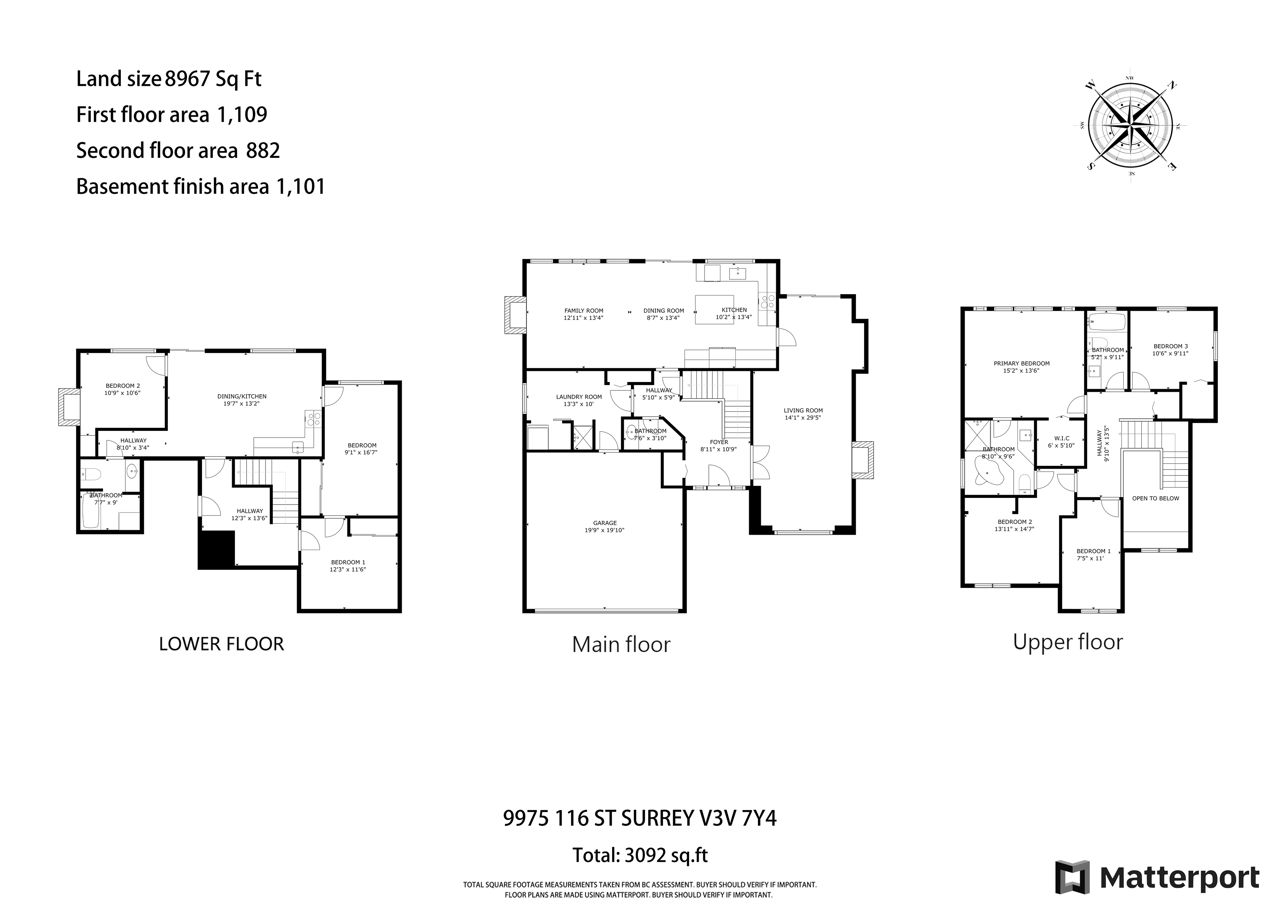- British Columbia
- Surrey
9975 116 St
CAD$1,399,900
CAD$1,399,900 Asking price
9975 116 StreetSurrey, British Columbia, V3V7Y4
Delisted · Expired ·
746(2)| 3092 sqft
Listing information last updated on Mon Dec 11 2023 04:23:47 GMT-0500 (Eastern Standard Time)

Open Map
Log in to view more information
Go To LoginSummary
IDR2815670
StatusExpired
Ownership TypeFreehold NonStrata
Brokered ByNu Stream Realty Inc.
TypeResidential House,Detached,Residential Detached
AgeConstructed Date: 1992
Lot Size150.5 * undefined Feet
Land Size9147.6 ft²
Square Footage3092 sqft
RoomsBed:7,Kitchen:2,Bath:4
Parking2 (6)
Virtual Tour
Detail
Building
Bathroom Total4
Bedrooms Total7
Age31 years
AppliancesWasher,Dryer,Refrigerator,Stove,Dishwasher,Microwave,Alarm System
Architectural Style2 Level
Construction Style AttachmentDetached
Cooling TypeAir Conditioned
Fireplace PresentTrue
Fireplace Total3
Fire ProtectionSecurity system
Heating FuelNatural gas
Size Interior3092 sqft
TypeHouse
Utility WaterMunicipal water
Outdoor AreaPatio(s) & Deck(s)
Floor Area Finished Main Floor1109
Floor Area Finished Total3092
Floor Area Finished Above Main882
Floor Area Finished Blw Main1101
Legal DescriptionLOT 3, BLOCK 5N, PLAN NWP84016, SECTION 36, RANGE 3W, NEW WESTMINSTER LAND DISTRICT, & DL 14 GRP 2
Fireplaces3
Bath Ensuite Of Pieces8
Lot Size Square Ft8967
TypeHouse/Single Family
FoundationConcrete Perimeter
Titleto LandFreehold NonStrata
Fireplace FueledbyNatural Gas
No Floor Levels1
Floor FinishMixed,Tile,Wall/Wall/Mixed
RoofOther
ConstructionFrame - Wood
SuiteLegal Suite
Exterior FinishStucco
FlooringMixed,Tile,Wall/Wall/Mixed
Fireplaces Total3
Above Grade Finished Area1991
AppliancesWasher/Dryer,Dishwasher,Refrigerator,Cooktop,Microwave
Rooms Total15
Building Area Total3092
GarageYes
Main Level Bathrooms1
Patio And Porch FeaturesPatio,Deck
Fireplace FeaturesGas
Lot FeaturesCul-De-Sac
Basement
Basement AreaFull,Fully Finished,Separate Entry
Land
Size Total8967 sqft
Size Total Text8967 sqft
Acreagefalse
Size Irregular8967
Lot Size Square Meters833.06
Lot Size Hectares0.08
Lot Size Acres0.21
Directional Exp Rear YardNorth
Parking
Parking AccessFront
Parking TypeGarage; Double
Parking FeaturesGarage Double,Front Access
Utilities
Water SupplyCity/Municipal
Features IncludedAir Conditioning,ClthWsh/Dryr/Frdg/Stve/DW,Dishwasher,Microwave,Security System
Fuel HeatingNatural Gas
Surrounding
View TypeCity view,Mountain view,River view
Distto School School BusNEARBY
Distanceto Pub Rapid TrNEARBY
Other
Security FeaturesSecurity System
Internet Entire Listing DisplayYes
SewerPublic Sewer
Pid015-598-489
Sewer TypeCity/Municipal
Site InfluencesCul-de-Sac
Property DisclosureYes
Services ConnectedNone
View SpecifyC
Broker ReciprocityYes
Fixtures Rented LeasedNo
BasementFull,Finished,Exterior Entry
A/CAir Conditioning
HeatingNatural Gas
Level2
ExposureN
Remarks
PRICELESS VIEW! Unobstructed views from every corner of this updated detached home in a quiet cul-de-sac. 4 bedrooms upstairs, 3 downstairs with a separate laundry and entrance – a 1000 sq ft fully finished space, perfect for in-laws or a mortgage helper. Enjoy the comfort of central air conditioning. This low-maintenance home has no grass to cut, beautiful landscape with automatic irrigation, and recent updates including granite counters and a rubber roof with a transferable warranty. Relax on the large covered balcony or the private deck with a gazebo, and stay cozy with three gas fireplaces. With two driveways for 6+2 cars and a double garage, this is a must-see! O/H 2-4 SUN on DEC 10.
This representation is based in whole or in part on data generated by the Chilliwack District Real Estate Board, Fraser Valley Real Estate Board or Greater Vancouver REALTORS®, which assumes no responsibility for its accuracy.
Location
Province:
British Columbia
City:
Surrey
Community:
Royal Heights
Room
Room
Level
Length
Width
Area
Living Room
Main
29.43
14.07
414.21
Dining Room
Main
13.32
8.60
114.50
Kitchen
Main
13.32
10.17
135.47
Family Room
Main
13.32
12.93
172.18
Eating Area
Main
13.32
8.60
114.50
Laundry
Main
10.01
13.25
132.63
Bedroom
Above
13.48
15.16
204.39
Bedroom
Above
9.91
10.50
104.02
Bedroom
Above
14.60
13.91
203.09
Bedroom
Above
10.99
7.41
81.49
Living Room
Bsmt
13.16
10.01
131.65
Bedroom
Bsmt
10.50
10.76
112.98
Bedroom
Bsmt
16.57
9.09
150.57
Bedroom
Bsmt
11.52
12.24
140.92
Kitchen
Bsmt
13.16
9.58
126.04
School Info
Private SchoolsK-7 Grades Only
Royal Heights Elementary
11665 97 Ave, Surrey0.577 km
ElementaryMiddleEnglish
8-12 Grades Only
L A Matheson Secondary
9484 122 St, Surrey1.553 km
SecondaryEnglish
Book Viewing
Your feedback has been submitted.
Submission Failed! Please check your input and try again or contact us

