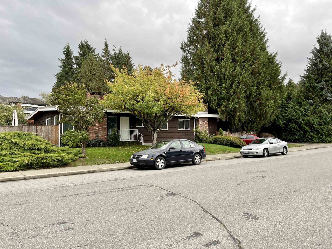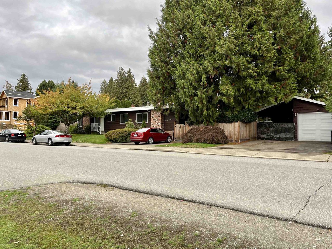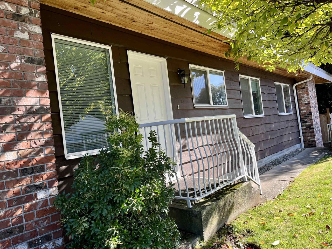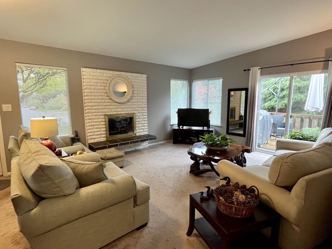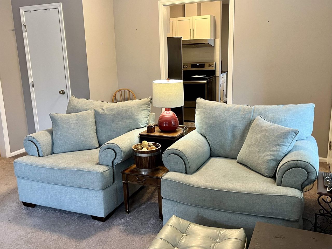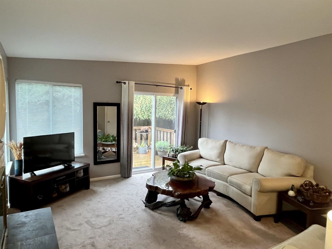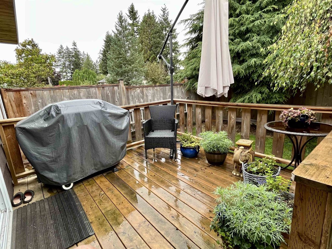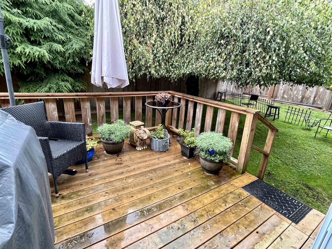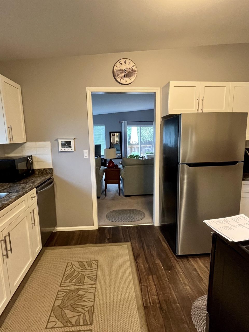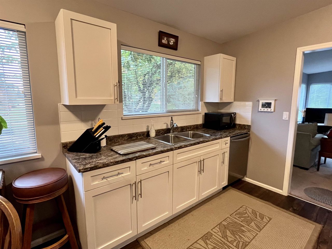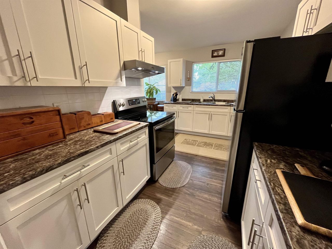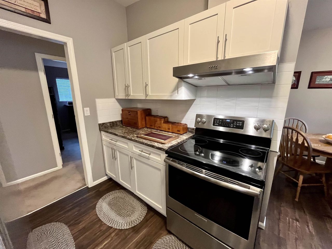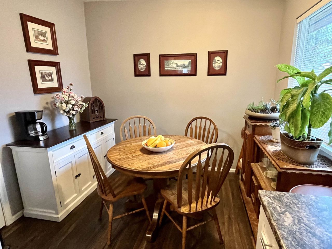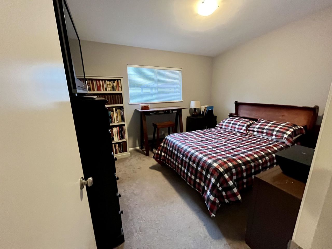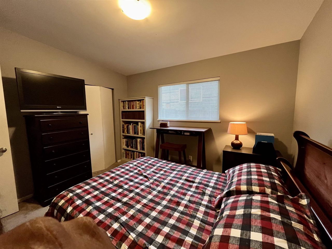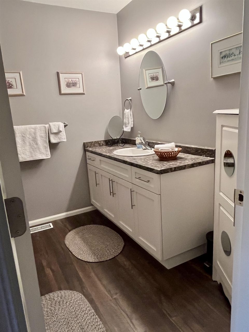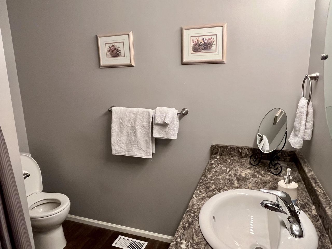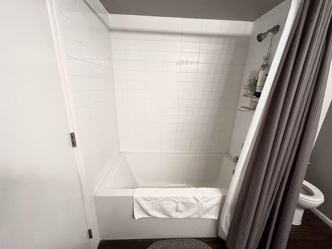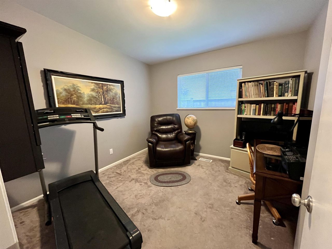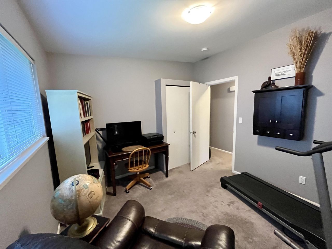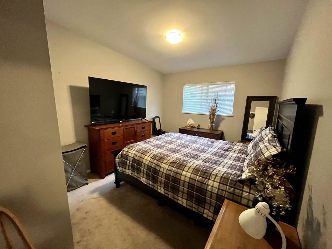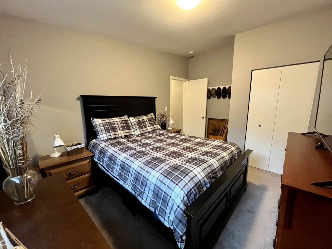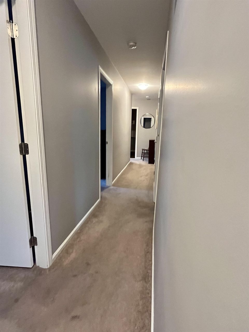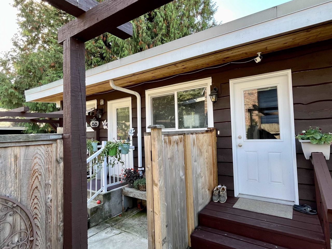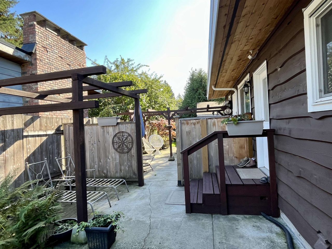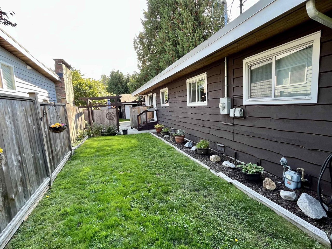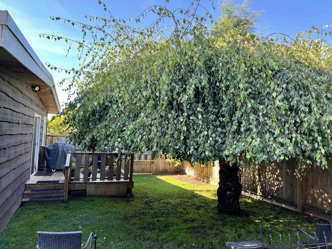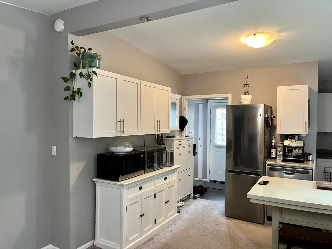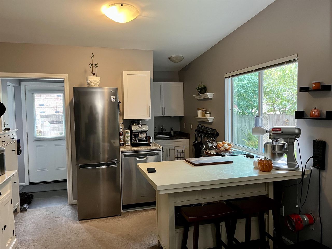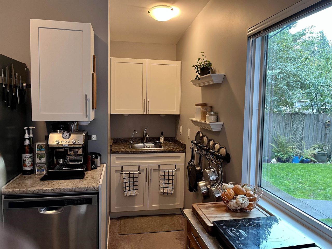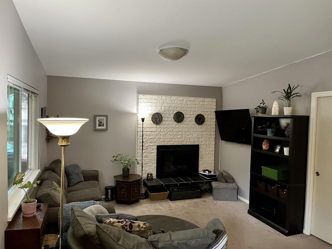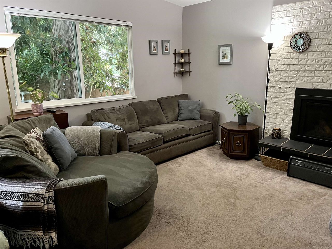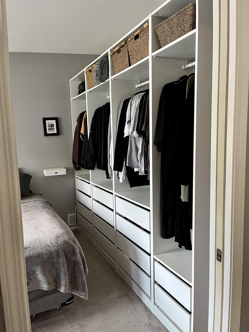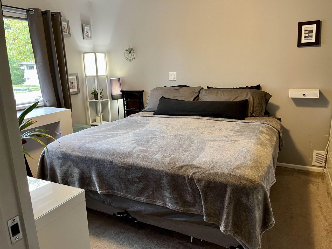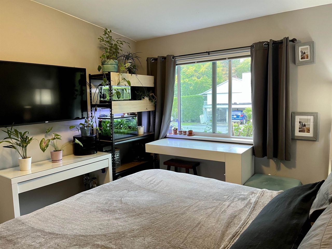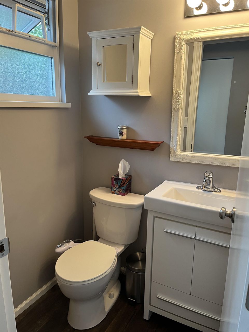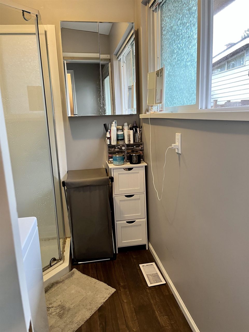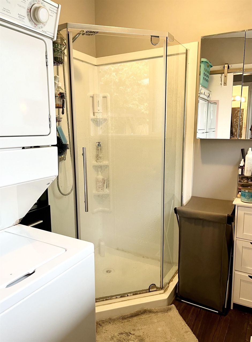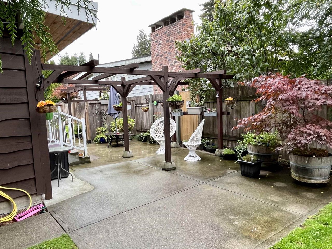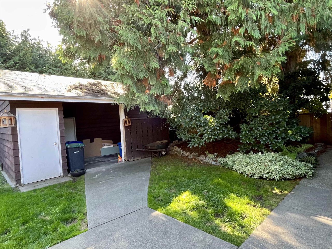- British Columbia
- Surrey
9832 130 St
CAD$1,545,000
CAD$1,545,000 Asking price
9832 130 StreetSurrey, British Columbia, V3T3L3
Delisted · Terminated ·
435(2)| 1750 sqft
Listing information last updated on Fri Feb 23 2024 08:38:16 GMT-0500 (Eastern Standard Time)

Open Map
Log in to view more information
Go To LoginSummary
IDR2822812
StatusTerminated
Ownership TypeFreehold NonStrata
Brokered ByHomelife Benchmark Titus Realty
TypeResidential Bungalow,House,Detached,Residential Detached
AgeConstructed Date: 1969
Lot Size140 * undefined Feet
Land Size8712 ft²
Square Footage1750 sqft
RoomsBed:4,Kitchen:1,Bath:3
Parking2 (5)
Detail
Building
Bathroom Total3
Bedrooms Total4
Age54 years
AppliancesWasher,Dryer,Refrigerator,Stove,Dishwasher,Garage door opener,Microwave
Architectural StyleRanch
Basement TypeCrawl space
Construction Style AttachmentDetached
Fireplace PresentTrue
Fireplace Total2
FixtureDrapes/Window coverings
Heating FuelNatural gas
Heating TypeForced air
Size Interior1750 sqft
TypeHouse
Utility WaterMunicipal water
Outdoor AreaPatio(s)
Floor Area Finished Main Floor1750
Floor Area Finished Total1750
Legal DescriptionLOT 181 SECTION 33 BLOCK 5 NORTH RANGE 2 WEST NEW WESTMINSTER DISTRICT PLAN 33898
Driveway FinishAsphalt
Fireplaces2
Lot Size Square Ft8495
TypeHouse/Single Family
FoundationConcrete Perimeter
Titleto LandFreehold NonStrata
Fireplace FueledbyNatural Gas,Wood
No Floor Levels1
Floor FinishVinyl/Linoleum,Carpet
RoofTorch-On
RenovationsAddition,Completely
ConstructionFrame - Wood
SuiteNone,Other
Exterior FinishWood
FlooringVinyl,Carpet
Fireplaces Total2
Above Grade Finished Area1750
AppliancesWasher/Dryer,Dishwasher,Refrigerator,Cooktop,Microwave
Rooms Total12
Building Area Total1750
GarageYes
Main Level Bathrooms3
Property ConditionRenovation Addition,Renovation Complete
Patio And Porch FeaturesPatio
Fireplace FeaturesInsert,Gas,Wood Burning
Window FeaturesWindow Coverings,Insulated Windows
Lot FeaturesCentral Location,Private
Basement
Basement AreaCrawl
Land
Size Total8495 sqft
Size Total Text8495 sqft
Acreagefalse
Size Irregular8495
Lot Size Square Meters789.21
Lot Size Hectares0.08
Lot Size Acres0.2
Directional Exp Rear YardEast
Parking
Parking AccessFront
Parking TypeCarport & Garage,Visitor Parking
Parking FeaturesGuest,Front Access,Asphalt,Garage Door Opener
Utilities
Tax Utilities IncludedNo
Water SupplyCity/Municipal
Features IncludedClthWsh/Dryr/Frdg/Stve/DW,Drapes/Window Coverings,Fireplace Insert,Garage Door Opener,Microwave,Windows - Thermo
Fuel HeatingForced Air,Natural Gas
Surrounding
Community FeaturesShopping Nearby
Community FeaturesShopping Nearby
Other
Internet Entire Listing DisplayYes
SewerPublic Sewer,Sanitary Sewer,Storm Sewer
Pid004-816-722
Sewer TypeCity/Municipal
Cancel Effective Date2023-12-19
Site InfluencesCentral Location,Private Setting,Shopping Nearby
Property DisclosureYes
Services ConnectedElectricity,Natural Gas,Sanitary Sewer,Storm Sewer,Water
Fixtures RemovedHanging mirror medicine cabinet in primary ensuite
Broker ReciprocityYes
Fixtures RemovedYes
Fixtures Rented LeasedNo
Approx Year of Renovations Addns2020
BasementCrawl Space
HeatingForced Air,Natural Gas
Level1
ExposureE
Remarks
Great Revenue Generating Property near Central City, Surrey. Beautifully cared for and recently renovated Rancher (1750 sf) offers 4 bedrooms + 2 bathrooms. Property is located in a family oriented neighborhood, close to both levels of schools, parks, library, SFU, future UBC, Skytrain, and bus stop. Home offers a large flat landscape corner lot (8500 sf) very spacious layout, huge family room, 1 gas insert fireplace, 1 wood fireplace, possible potential for 1 bedroom suite as separate entrance, covered patio, and garage wired for workshop. Great opportunity to hold, rent, live, or build new home on this flat corner lot. Call today for your personal viewing ! Open House on October 14 & 15 (Sat/Sun) from 2.00 to 4.00pm
This representation is based in whole or in part on data generated by the Chilliwack District Real Estate Board, Fraser Valley Real Estate Board or Greater Vancouver REALTORS®, which assumes no responsibility for its accuracy.
Location
Province:
British Columbia
City:
Surrey
Community:
Cedar Hills
Room
Room
Level
Length
Width
Area
Foyer
Main
6.00
5.74
34.47
Living Room
Main
12.17
22.83
277.94
Dining Room
Main
7.91
14.17
112.07
Kitchen
Main
9.68
10.01
96.85
Eating Area
Main
11.68
4.99
58.25
Family Room
Main
13.42
12.99
174.34
Primary Bedroom
Main
12.17
15.91
193.68
Walk-In Closet
Main
4.76
4.00
19.04
Bedroom
Main
12.99
11.32
147.06
Bedroom
Main
9.68
12.17
117.81
Bedroom
Main
10.93
11.32
123.66
Laundry
Main
5.91
4.99
29.45
School Info
Private SchoolsK-7 Grades Only
A H P Matthew Elementary
13367 97 Ave, Surrey0.745 km
ElementaryMiddleEnglish
8-12 Grades Only
Queen Elizabeth Secondary
9457 King George Blvd, Surrey1.421 km
SecondaryEnglish
Book Viewing
Your feedback has been submitted.
Submission Failed! Please check your input and try again or contact us

