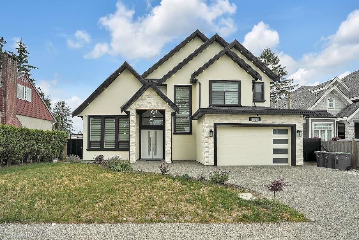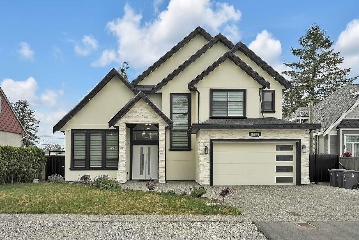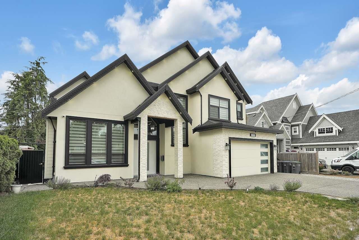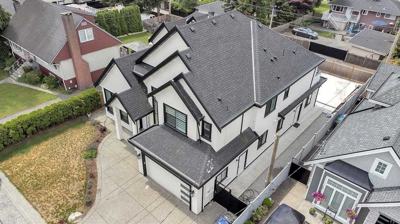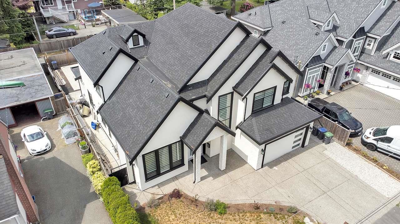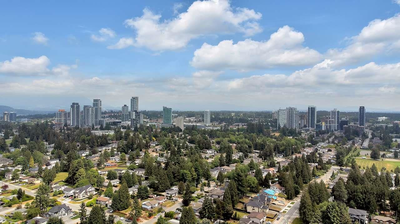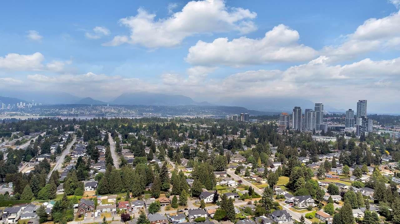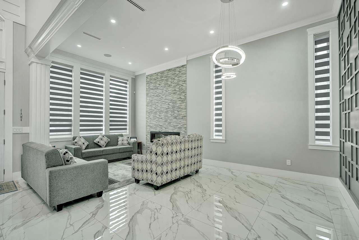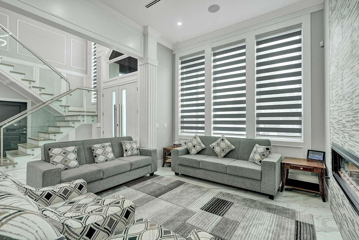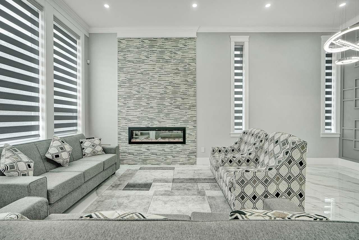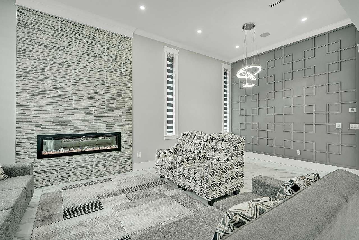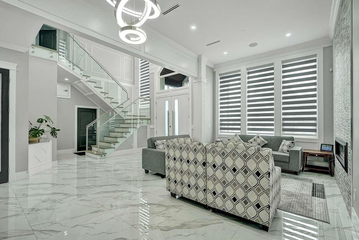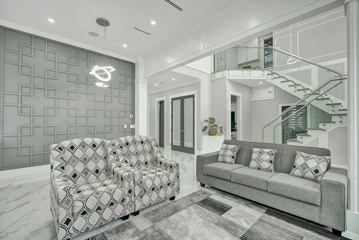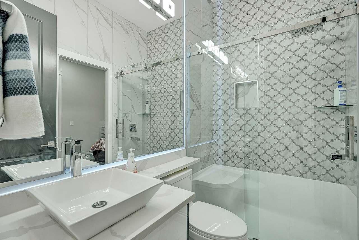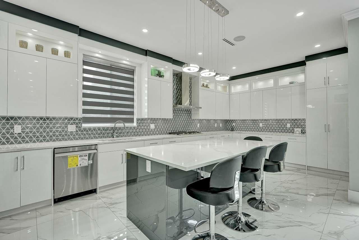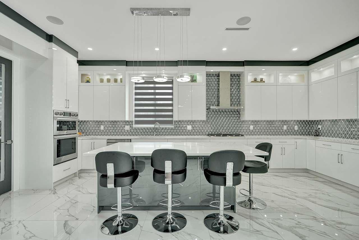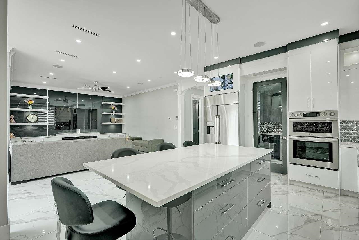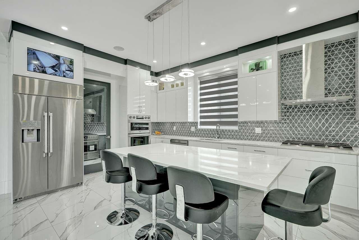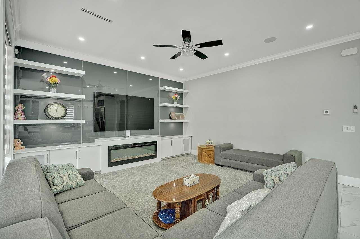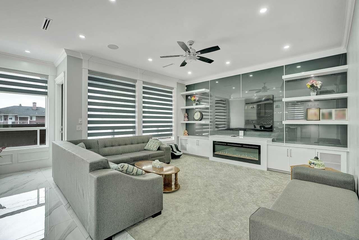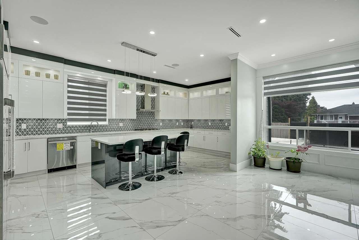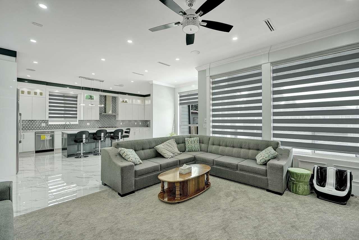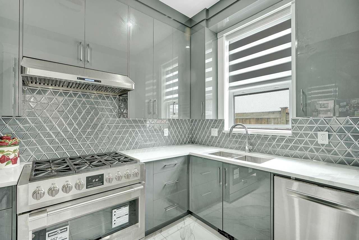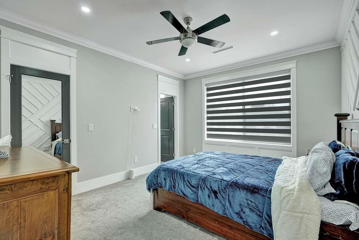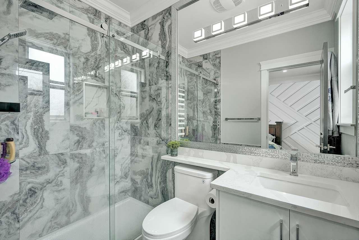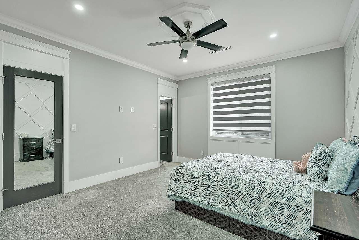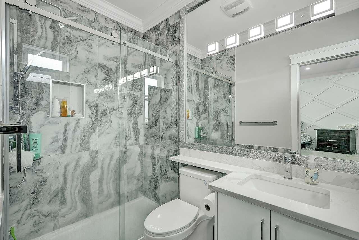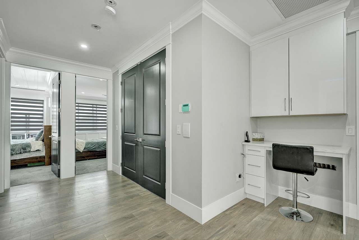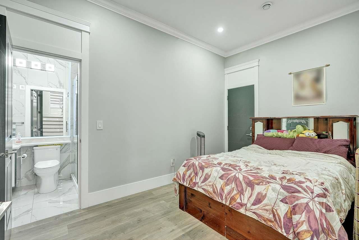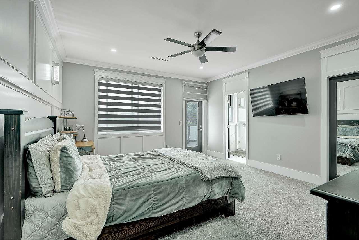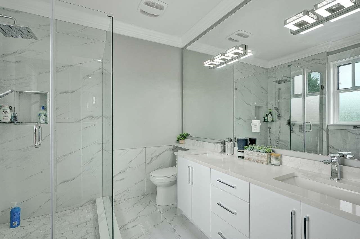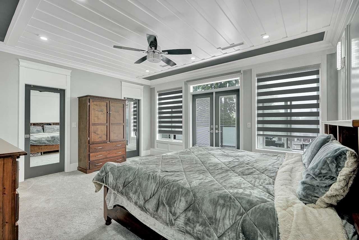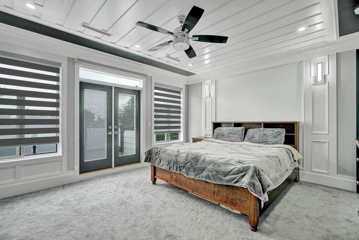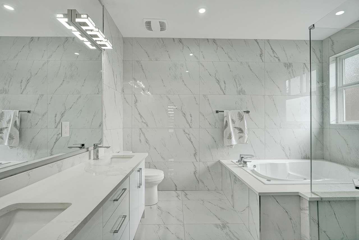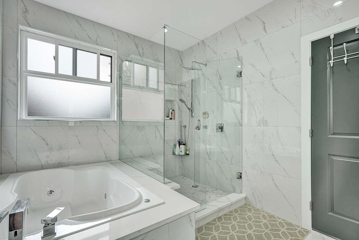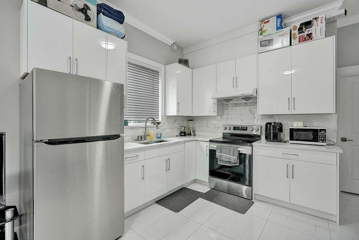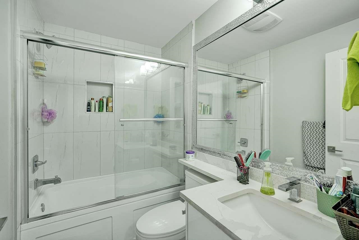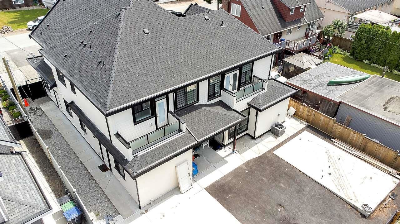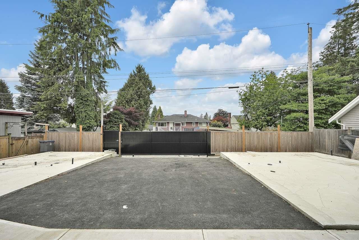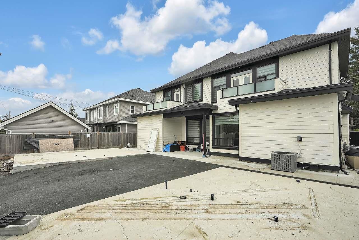- British Columbia
- Surrey
9751 129 St
SoldCAD$x,xxx,xxx
CAD$2,349,000 Asking price
9751 129 StreetSurrey, British Columbia, V3T3G3
Sold · Closed ·
766(2)| 4018 sqft
Listing information last updated on Thu Jan 11 2024 17:53:33 GMT-0500 (Eastern Standard Time)

Open Map
Log in to view more information
Go To LoginSummary
IDR2803626
StatusClosed
Ownership TypeFreehold NonStrata
Brokered ByCentury 21 Coastal Realty Ltd.
TypeResidential House,Detached,Residential Detached
AgeConstructed Date: 2021
Lot Size64.7 * undefined Feet
Land Size8276.4 ft²
Square Footage4018 sqft
RoomsBed:7,Kitchen:3,Bath:6
Parking2 (6)
Virtual Tour
Detail
Building
Bathroom Total6
Bedrooms Total7
Age2 years
AmenitiesAir Conditioning
AppliancesWasher,Dryer,Refrigerator,Stove,Dishwasher,Compactor,Garage door opener,Microwave
Architectural Style2 Level
Basement TypeFull
Construction Style AttachmentDetached
Cooling TypeAir Conditioned
Fireplace PresentTrue
Fireplace Total2
Heating TypeRadiant heat
Size Interior4018 sqft
TypeHouse
Utility WaterMunicipal water
Outdoor AreaBalcny(s) Patio(s) Dck(s),Fenced Yard
Floor Area Finished Main Floor2208
Floor Area Finished Total4018
Floor Area Finished Above Main1810
Legal DescriptionPL 16761 LT 23 LD 36 SEC 33 RNG 2
Driveway FinishConcrete
Fireplaces2
Bath Ensuite Of Pieces21
Lot Size Square Ft8180
TypeHouse/Single Family
FoundationConcrete Perimeter
Titleto LandFreehold NonStrata
Fireplace FueledbyElectric,Natural Gas
No Floor Levels2
Floor FinishLaminate,Tile
RoofAsphalt
ConstructionConcrete Block,Frame - Wood
SuiteLegal Suite
Exterior FinishBrick,Vinyl
FlooringLaminate,Tile
Fireplaces Total2
Exterior FeaturesBalcony
Above Grade Finished Area4018
AppliancesWasher/Dryer,Trash Compactor,Dishwasher,Refrigerator,Cooktop,Microwave
Rooms Total18
Building Area Total4018
GarageYes
Main Level Bathrooms2
Property ConditionOld Timer
Patio And Porch FeaturesPatio,Deck
Fireplace FeaturesElectric,Gas
Lot FeaturesCentral Location,Lane Access,Recreation Nearby
Basement
Basement AreaFull
Land
Size Total8180 sqft
Size Total Text8180 sqft
Acreagefalse
Size Irregular8180
Lot Size Square Meters759.95
Lot Size Hectares0.08
Lot Size Acres0.19
Directional Exp Rear YardWest
Parking
Parking AccessFront
Parking TypeCarport & Garage
Parking FeaturesFront Access,Concrete,Garage Door Opener
Utilities
Water SupplyCity/Municipal
Features IncludedAir Conditioning,ClthWsh/Dryr/Frdg/Stve/DW,Compactor - Garbage,Garage Door Opener,Microwave
Fuel HeatingRadiant
Surrounding
Exterior FeaturesBalcony
Distto School School Bus1
Distanceto Pub Rapid Tr1
Other
Internet Entire Listing DisplayYes
SewerPublic Sewer,Sanitary Sewer,Storm Sewer
Processed Date2024-01-11
Pid010-229-736
Sewer TypeCity/Municipal
Site InfluencesCentral Location,Lane Access,Recreation Nearby
Age TypeOld Timer
Property DisclosureYes
Services ConnectedCommunity,Electricity,Natural Gas,Sanitary Sewer,Storm Sewer,Water
Rain ScreenFull
Broker ReciprocityYes
Fixtures RemovedNo
Fixtures Rented LeasedNo
SPOLP Ratio0.95
SPLP Ratio0.95
BasementFull
A/CCentral Air,Air Conditioning
HeatingRadiant
Level2
ExposureW
Remarks
Welcome to this captivating 2-year-old jewel, centrally located near Surrey Central. Featuring an expansive 8200 sq ft lot, 4000+ living space, this house is an epitome of sophistication and convenience. With 7 bedrooms and 6 bathrooms, this property ensures space and privacy for everyone. The main kitchen's granite countertops shine with elegance, and the addition of a separate spice kitchen for your diverse cooking needs. The home also includes a legal suite that could serve as a mortgage helper .Outdoor features are just as impressive with convenient back lane access and ample space for gardening or recreation. Just a stone's throw away from Surrey Central, from shopping centers, schools, to dining options, and transit.Under 2-5-10 warranty.Let's turn this house into your dream home!
This representation is based in whole or in part on data generated by the Chilliwack District Real Estate Board, Fraser Valley Real Estate Board or Greater Vancouver REALTORS®, which assumes no responsibility for its accuracy.
Location
Province:
British Columbia
City:
Surrey
Community:
Cedar Hills
Room
Room
Level
Length
Width
Area
Living Room
Main
12.01
12.99
156.01
Family Room
Main
16.01
22.57
361.39
Dining Room
Main
8.99
12.01
107.94
Kitchen
Main
12.50
23.49
293.64
Wok Kitchen
Main
7.68
12.24
93.95
Bedroom
Main
12.66
12.50
158.30
Primary Bedroom
Above
14.99
16.99
254.81
Walk-In Closet
Above
6.82
14.99
102.32
Bedroom
Above
13.48
16.01
215.89
Walk-In Closet
Above
6.99
8.99
62.82
Bedroom
Above
12.99
14.67
190.53
Bedroom
Above
12.01
14.67
176.10
Laundry
Above
4.00
10.01
40.05
Bedroom
Above
8.01
13.48
107.94
Living Room
Main
12.01
12.34
148.13
Kitchen
Main
6.99
12.01
83.91
Bedroom
Main
10.01
10.01
100.13
Den
Main
9.15
12.99
118.92
School Info
Private SchoolsK-7 Grades Only
A H P Matthew Elementary
13367 97 Ave, Surrey0.94 km
ElementaryMiddleEnglish
8-12 Grades Only
Queen Elizabeth Secondary
9457 King George Blvd, Surrey1.539 km
SecondaryEnglish
Book Viewing
Your feedback has been submitted.
Submission Failed! Please check your input and try again or contact us

