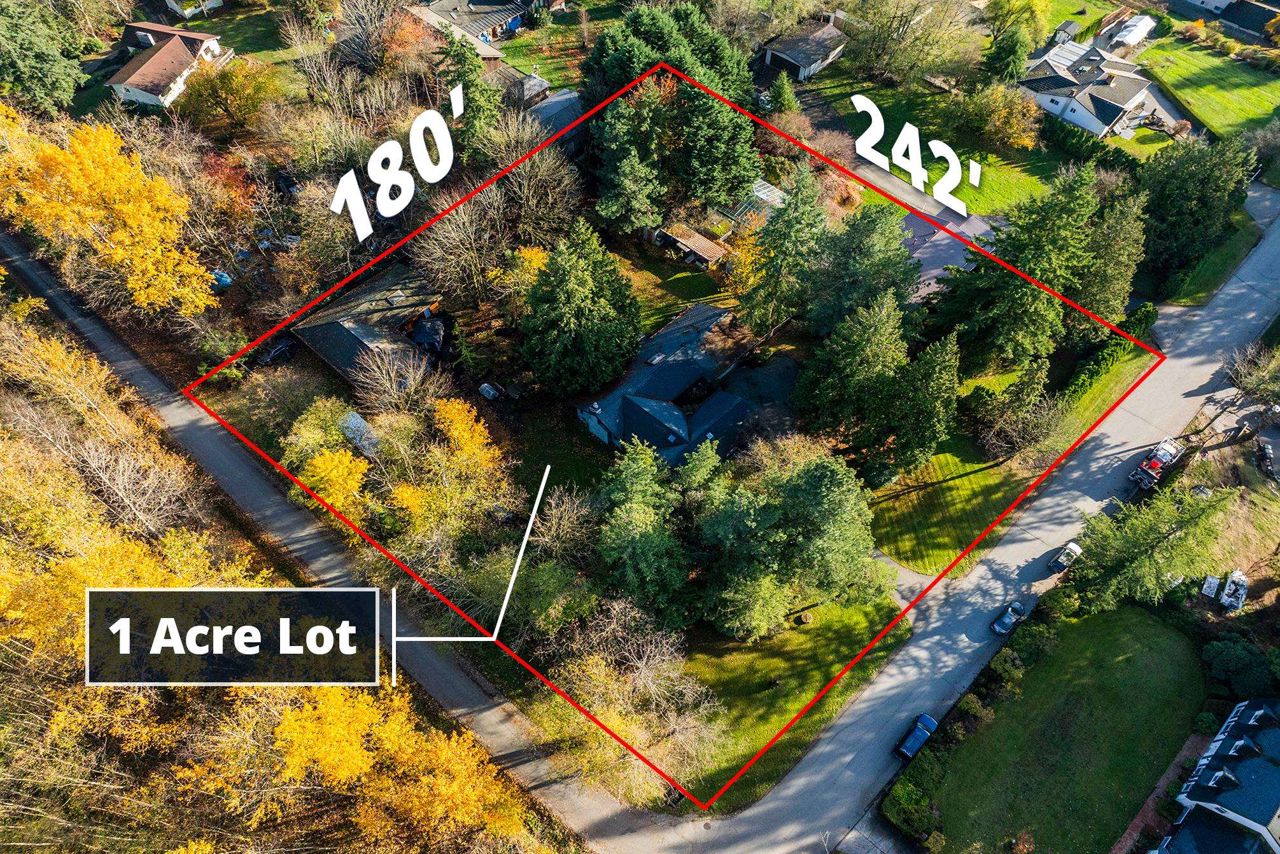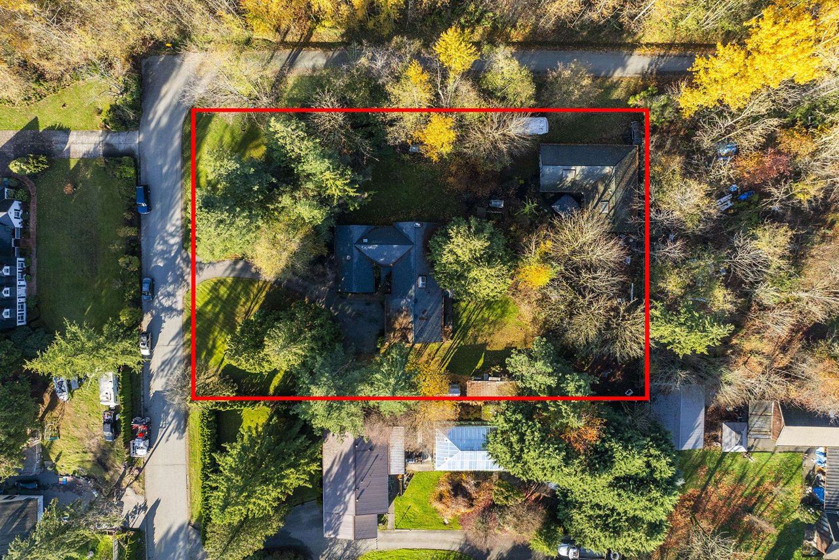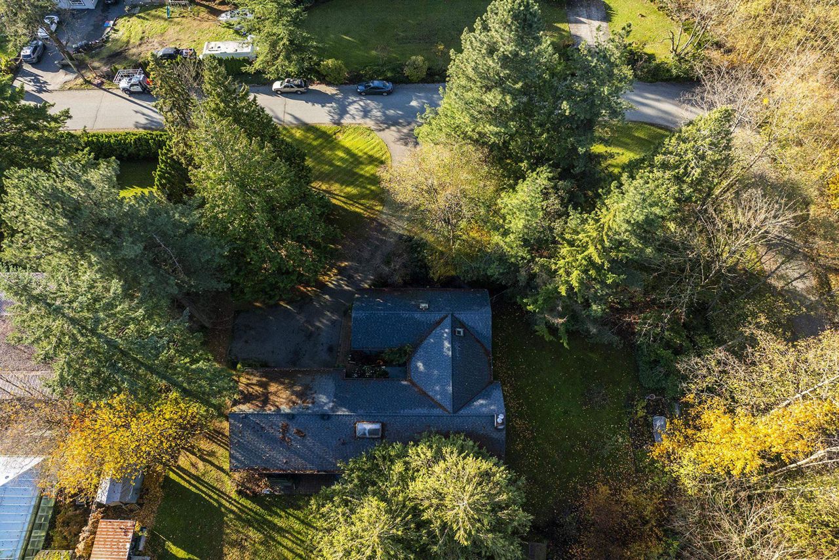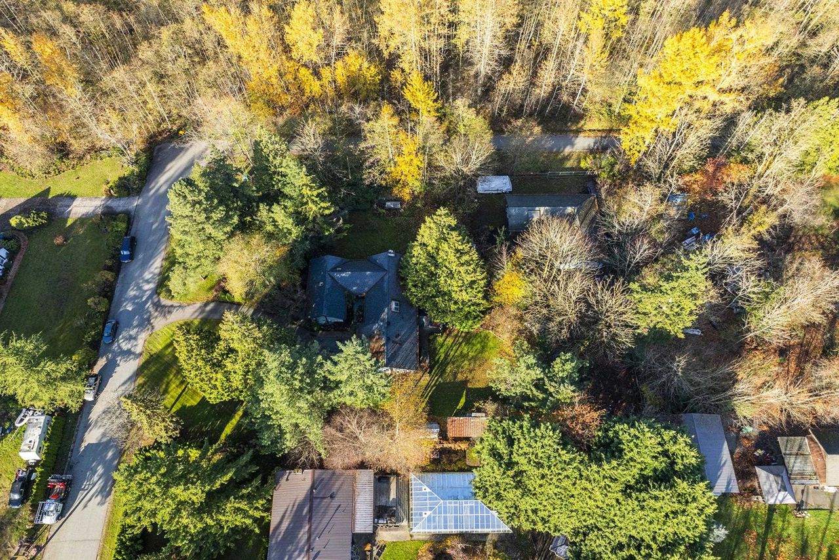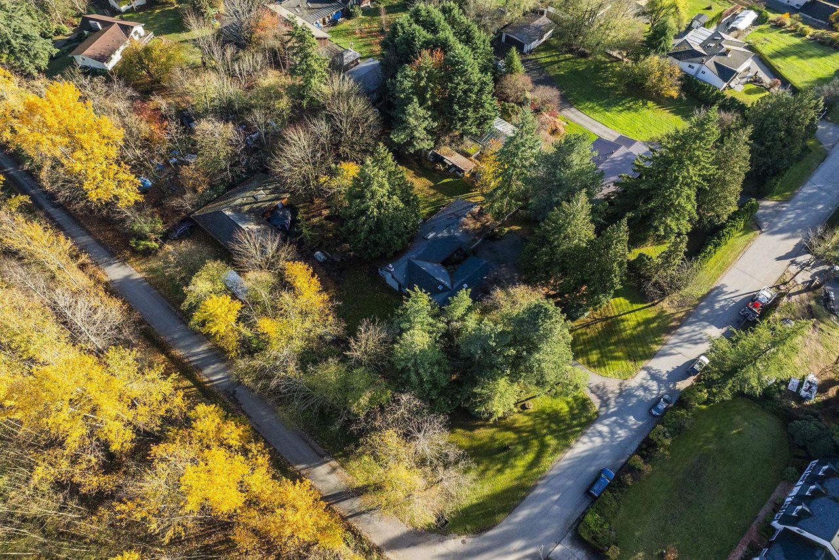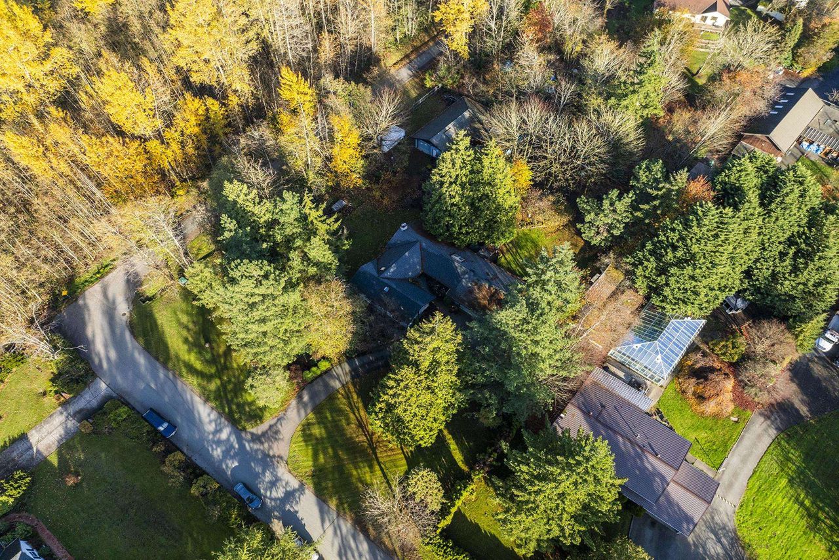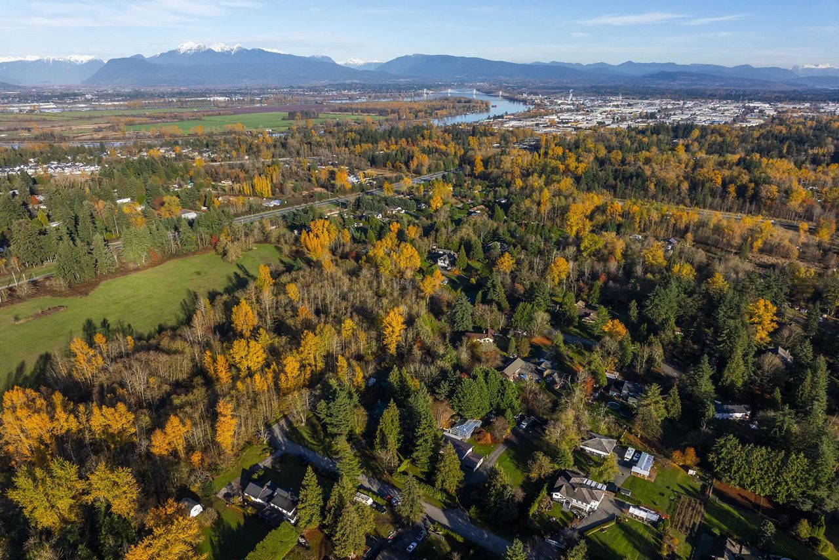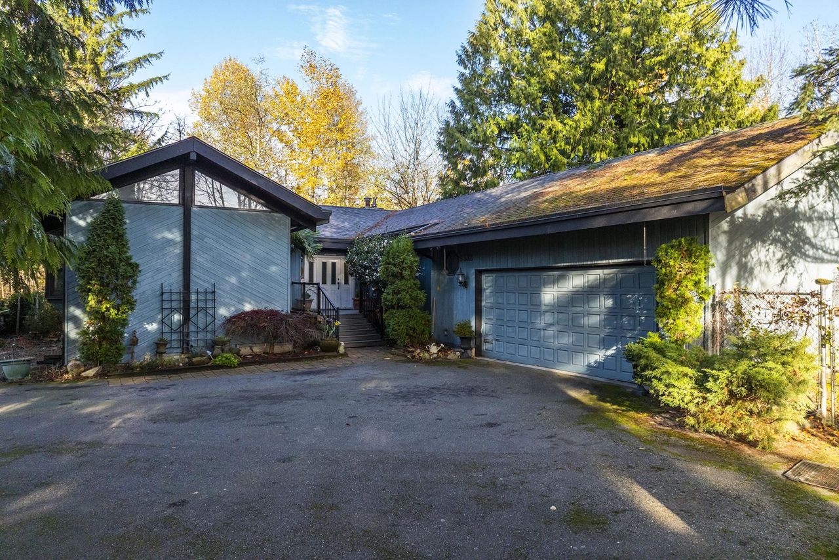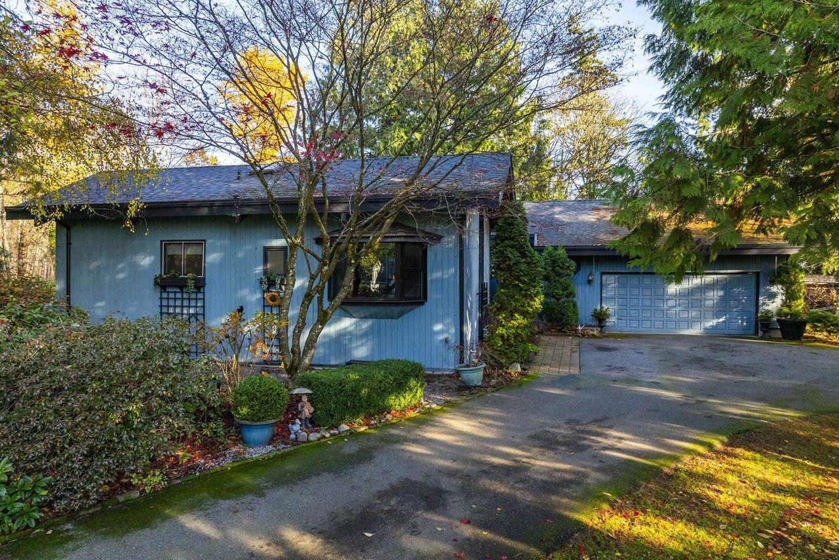- British Columbia
- Surrey
9332 177 St
CAD$4,588,000
CAD$4,588,000 Asking price
9332 177 StreetSurrey, British Columbia, V4N3W3
Delisted · Expired ·
328(5)| 2698 sqft
Listing information last updated on Sun Jul 21 2024 04:17:17 GMT-0400 (Eastern Daylight Time)

Open Map
Log in to view more information
Go To LoginSummary
IDR2833942
StatusExpired
Ownership TypeFreehold NonStrata
Brokered ByRoyal LePage West Real Estate Services
TypeResidential Bungalow,House,Detached,Residential Detached
AgeConstructed Date: 1976
Lot Size180 * undefined Feet
Land Size43560 ft²
Square Footage2698 sqft
RoomsBed:3,Kitchen:1,Bath:2
Parking5 (8)
Virtual Tour
Detail
Building
Bathroom Total2
Bedrooms Total3
Age48 years
AppliancesWasher,Dryer,Refrigerator,Stove,Dishwasher
Architectural StyleRanch
Basement TypeFull
Construction Style AttachmentDetached
Fireplace PresentTrue
Fireplace Total1
FixtureDrapes/Window coverings
Heating FuelNatural gas
Heating TypeHot Water
Size Interior2698 sqft
Total Finished Area
TypeHouse
Utility WaterMunicipal water
Outdoor AreaFenced Yard,Patio(s) & Deck(s)
Floor Area Finished Total2698
Floor Area Finished Above Main1774
Legal DescriptionLOT 30, PLAN NWP42450, PART NW1/4, SECTION 32, TOWNSHIP 8, NEW WESTMINSTER LAND DISTRICT
Driveway FinishAsphalt
Fireplaces1
Bath Ensuite Of Pieces10
TypeHouse/Single Family
FoundationConcrete Perimeter
Titleto LandFreehold NonStrata
Fireplace FueledbyWood
No Floor Levels2
Floor FinishWall/Wall/Mixed
RoofAsphalt
ConstructionFrame - Wood
Exterior FinishWood
FlooringWall/Wall/Mixed
Fireplaces Total1
Above Grade Finished Area1774
AppliancesWasher/Dryer,Dishwasher,Refrigerator,Cooktop
Rooms Total9
Building Area Total2698
GarageYes
Below Grade Finished Area924
Main Level Bathrooms2
Patio And Porch FeaturesPatio,Deck
Fireplace FeaturesWood Burning
Window FeaturesWindow Coverings
Basement
Floor Area Finished Basement924
Basement AreaFull
Land
Size Total1 ac
Size Total Text1 ac
Acreagetrue
SewerSeptic tank
Size Irregular1
Lot Size Hectares0.4
Lot Size Acres1
Parking
ParkingGarage,Garage
Parking AccessFront
Parking TypeGarage; Double,Garage; Triple
Parking FeaturesGarage Double,Garage Triple,Front Access,Asphalt
Utilities
Water SupplyCity/Municipal
Features IncludedClthWsh/Dryr/Frdg/Stve/DW,Drapes/Window Coverings,Vaulted Ceiling
Fuel HeatingHot Water,Natural Gas
Other
Internet Entire Listing DisplayYes
Interior FeaturesVaulted Ceiling(s)
SewerSeptic Tank
Pid006-476-821
Sewer TypeSeptic
Property DisclosureYes
Services ConnectedElectricity,Natural Gas,Septic,Water
Broker ReciprocityYes
Fixtures Rented LeasedNo
BasementFull
HeatingHot Water,Natural Gas
Level2
Remarks
OUTSTANDING INVESTMENT OPPORTUNITY in the heart of Anniedale/Tynehead NCP. Prime 1 acre CORNER lot, 2 road frontages with no creeks or streams. Designated as medium (25+ Units p/acre). This flat site is primely situated with easy access to HWY 1 and Golden Ears Bridge. Preliminary site plan available achieving potential for 22+ units. Purchase and hold for future development options and capital appreciation. Current home is solid and perfect to generate some holding income. A lot of activity and excitement around this area. Selling for land value. DO NOT WALK PROPERTY WITHOUT APPT. Buyer to make city inquiries for information.
This representation is based in whole or in part on data generated by the Chilliwack District Real Estate Board, Fraser Valley Real Estate Board or Greater Vancouver REALTORS®, which assumes no responsibility for its accuracy.
Location
Province:
British Columbia
City:
Surrey
Community:
Port Kells
Room
Room
Level
Length
Width
Area
Living Room
Main
21.33
19.26
410.70
Kitchen
Main
13.91
13.09
182.10
Dining Room
Main
16.24
8.33
135.33
Primary Bedroom
Main
15.26
10.50
160.17
Bedroom
Main
10.17
14.07
143.15
Bedroom
Main
11.91
8.50
101.20
Recreation Room
Bsmt
20.34
18.67
379.73
Flex Room
Bsmt
15.42
22.01
339.46
Wine Room
Bsmt
4.07
24.57
99.97
School Info
Private SchoolsK-7 Grades Only
Port Kells Elementary
19076 88 Ave, Surrey2.944 km
ElementaryMiddleEnglish
8-12 Grades Only
Clayton Heights Secondary
7003 188 St, Surrey5.259 km
SecondaryEnglish
Book Viewing
Your feedback has been submitted.
Submission Failed! Please check your input and try again or contact us

