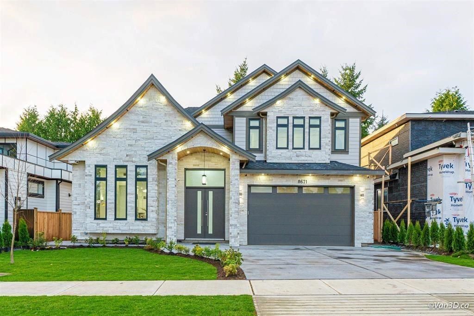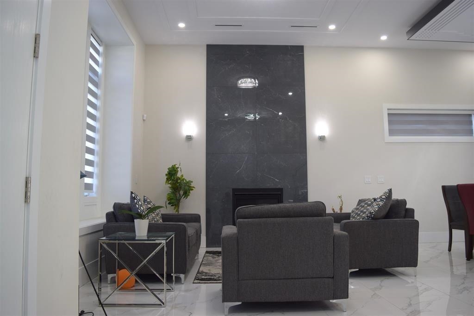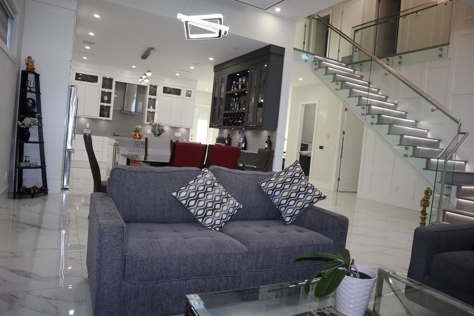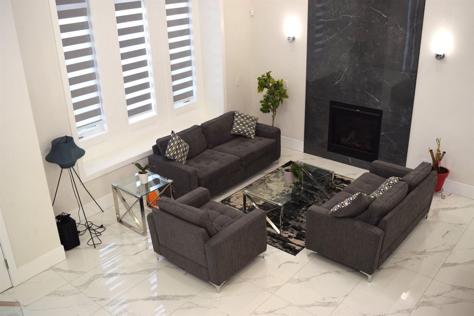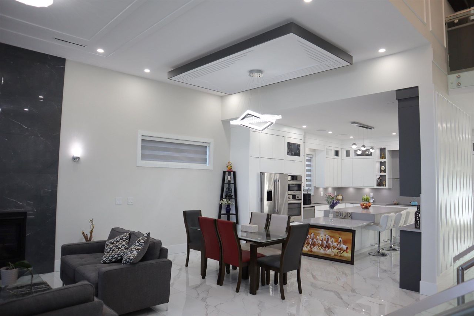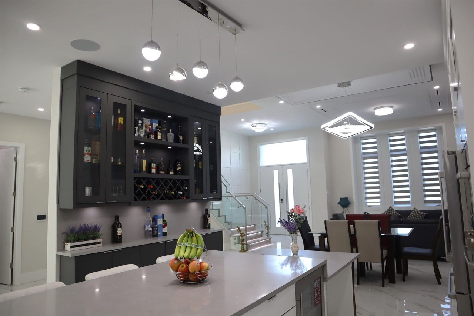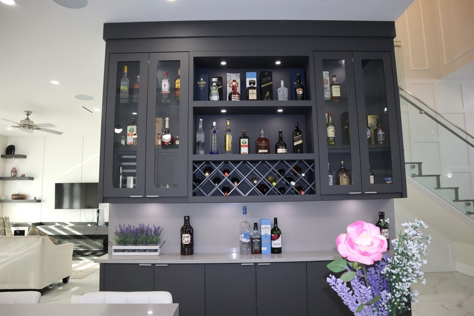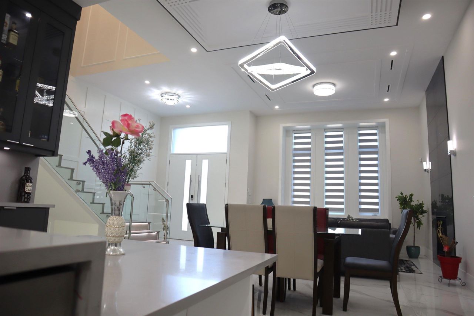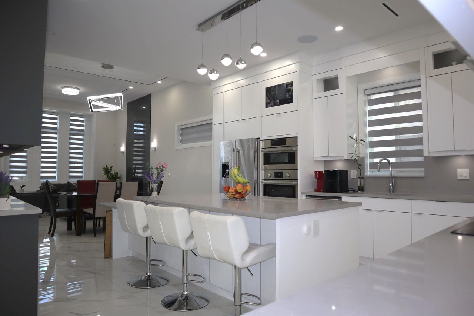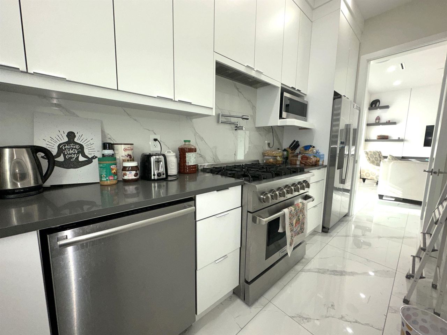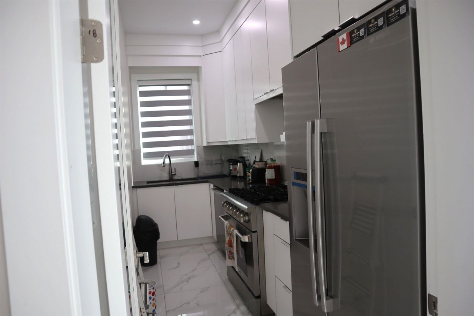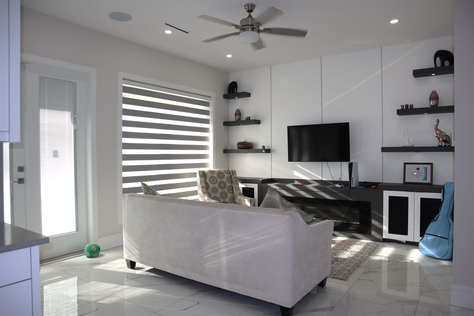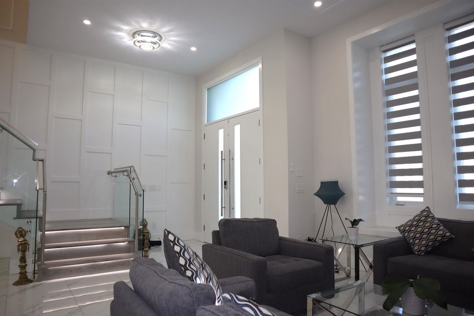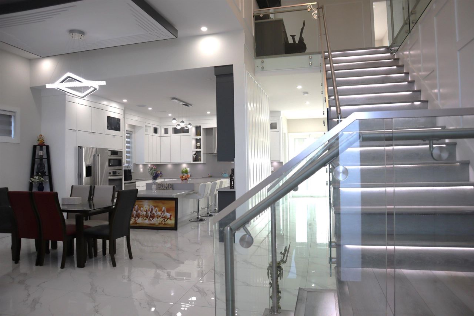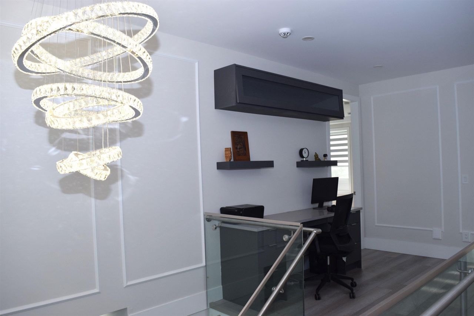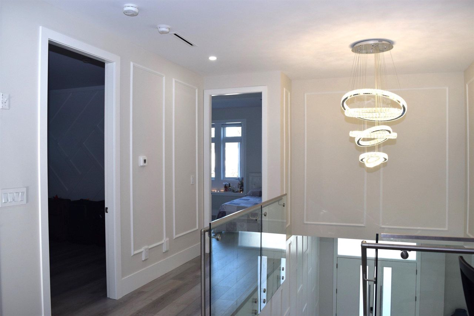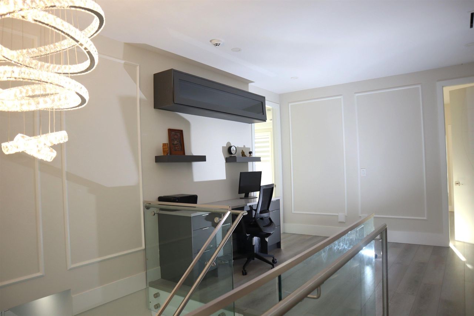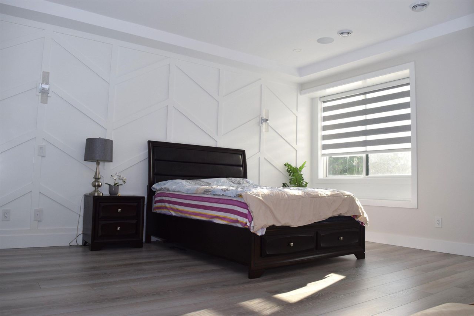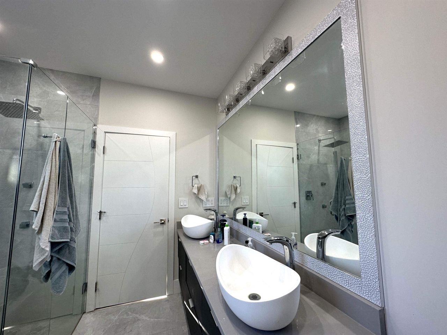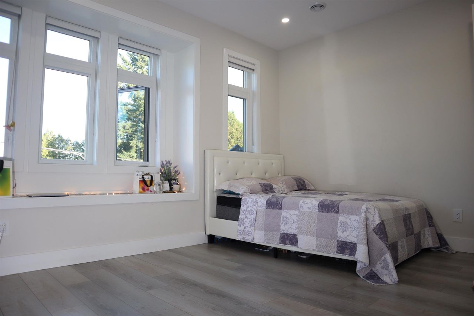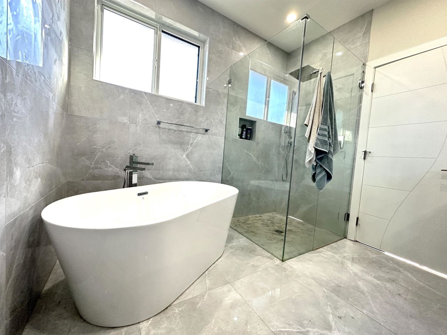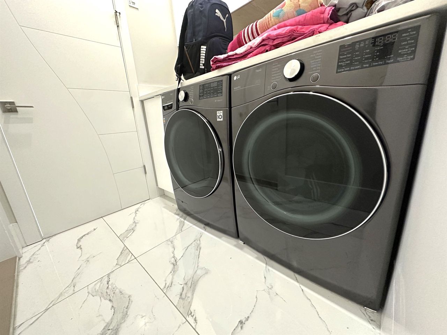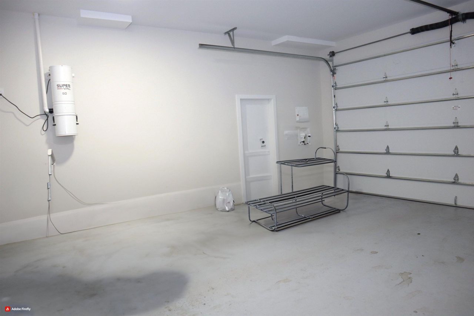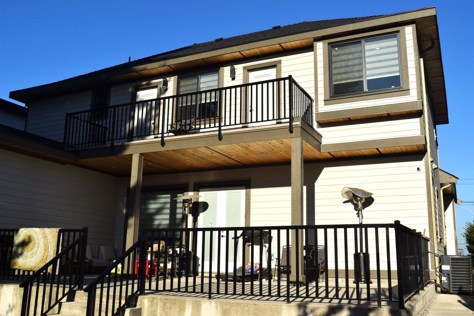- British Columbia
- Surrey
8671 154a St
CAD$2,075,000
CAD$2,075,000 Asking price
8671 154a StreetSurrey, British Columbia, V3S3N7
Delisted · Terminated ·
762(2)| 3506 sqft
Listing information last updated on Thu Mar 28 2024 14:52:27 GMT-0400 (Eastern Daylight Time)

Open Map
Log in to view more information
Go To LoginSummary
IDR2836180
StatusTerminated
Ownership TypeFreehold NonStrata
Brokered ByPark Georgia Realty Ltd.
TypeResidential House,Detached,Residential Detached
AgeConstructed Date: 2021
Lot Size0 x 120.47 Feet
Land Size6969.6 ft²
Square Footage3506 sqft
RoomsBed:7,Kitchen:3,Bath:6
Parking2 (2)
Detail
Building
Bathroom Total6
Bedrooms Total7
Age3 years
AmenitiesAir Conditioning,Laundry - In Suite
Architectural Style2 Level
Basement TypeNone
Construction Style AttachmentDetached
Cooling TypeAir Conditioned
Fireplace PresentTrue
Fireplace Total2
Heating FuelNatural gas
Heating TypeRadiant heat
Size Interior3506 sqft
TypeHouse
Utility WaterMunicipal water
Outdoor AreaBalcony(s),Fenced Yard,Patio(s)
Floor Area Finished Main Floor1912
Floor Area Finished Total3506
Floor Area Finished Above Main1594
Legal DescriptionLOT 2, PLAN EPP95408, SECTION 26, TOWNSHIP 2, NEW WESTMINSTER LAND DISTRICT
Fireplaces2
Bath Ensuite Of Pieces4
Lot Size Square Ft6760
TypeHouse/Single Family
FoundationConcrete Perimeter
Titleto LandFreehold NonStrata
Fireplace FueledbyElectric,Natural Gas
No Floor Levels2
RoofAsphalt
ConstructionFrame - Wood
Exterior FinishFibre Cement Board,Stone
Fireplaces Total2
Exterior FeaturesBalcony
Above Grade Finished Area3506
Rooms Total16
Building Area Total3506
GarageYes
Main Level Bathrooms2
Patio And Porch FeaturesPatio
Fireplace FeaturesElectric,Gas
Basement
Basement AreaNone
Land
Size Total6760 sqft
Size Total Text6760 sqft
Acreagefalse
Size Irregular6760
Lot Size Square Meters628.02
Lot Size Hectares0.06
Lot Size Acres0.16
Parking
Parking AccessFront,Rear
Parking TypeGarage; Double
Parking FeaturesGarage Double,Front Access,Rear Access
Utilities
Water SupplyCity/Municipal
Features IncludedAir Conditioning
Fuel HeatingNatural Gas,Radiant
Surrounding
Exterior FeaturesBalcony
Other
Laundry FeaturesIn Unit
Internet Entire Listing DisplayYes
SewerPublic Sewer,Sanitary Sewer
Pid031-122-531
Sewer TypeCity/Municipal
Cancel Effective Date2024-03-27
Property DisclosureNo
Services ConnectedElectricity,Natural Gas,Sanitary Sewer,Water
Broker ReciprocityYes
Fixtures RemovedNo
Fixtures Rented LeasedNo
Prop Disclosure StatementCourt ordered sale
BasementNone
A/CCentral Air,Air Conditioning
HeatingNatural Gas,Radiant
Level2
Remarks
Court ordered sale, 7 bedroom home, 6 baths, Air conditioning, legal 2 bedroom suite, modern design, custom kitchen, quartz counter top, wok kitchen., radiant heat. Fully fenced and private yard. Central location. Call today to view this great home. Court date set
This representation is based in whole or in part on data generated by the Chilliwack District Real Estate Board, Fraser Valley Real Estate Board or Greater Vancouver REALTORS®, which assumes no responsibility for its accuracy.
Location
Province:
British Columbia
City:
Surrey
Community:
Fleetwood Tynehead
Room
Room
Level
Length
Width
Area
Kitchen
Main
14.60
17.32
252.91
Living Room
Main
16.99
14.01
238.08
Dining Room
Main
15.16
6.82
103.44
Wok Kitchen
Main
5.41
14.60
79.03
Great Room
Main
13.32
15.58
207.58
Kitchen
Main
6.07
11.58
70.29
Living Room
Main
11.91
11.68
139.10
Dining Room
Main
5.91
14.17
83.70
Bedroom
Main
9.42
10.07
94.84
Bedroom
Main
11.91
10.01
119.17
Loft
Above
19.49
12.40
241.68
Primary Bedroom
Above
16.24
14.83
240.83
Bedroom
Above
12.50
12.40
155.02
Bedroom
Above
14.99
11.42
171.18
Bedroom
Above
10.07
15.09
152.01
Bedroom
Above
12.66
13.68
173.26
School Info
Private SchoolsK-7 Grades Only
Coyote Creek Elementary
8131 156 St, Surrey1.2 km
ElementaryMiddleEnglish
8-12 Grades Only
Fleetwood Park Secondary
7940 156 St, Surrey1.554 km
SecondaryEnglish
Book Viewing
Your feedback has been submitted.
Submission Failed! Please check your input and try again or contact us

