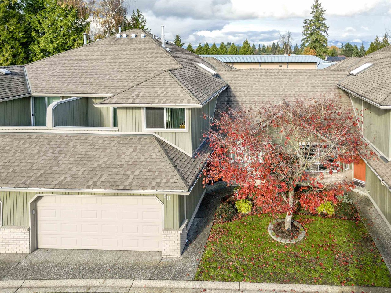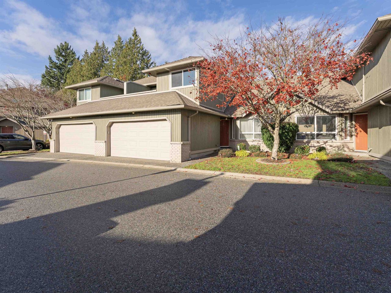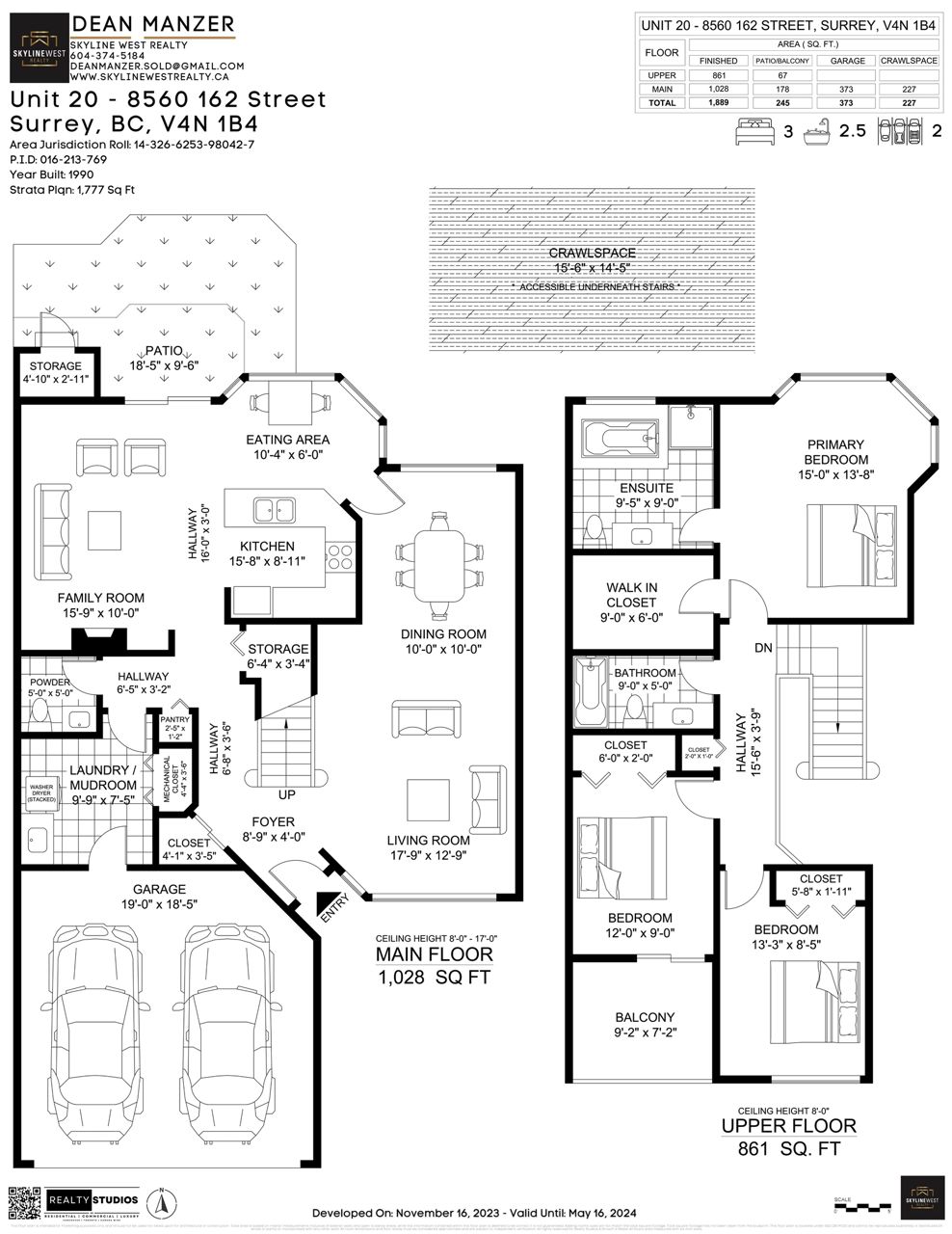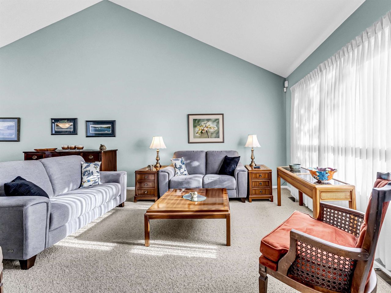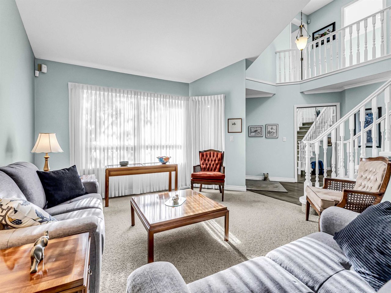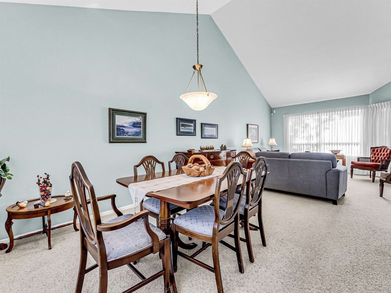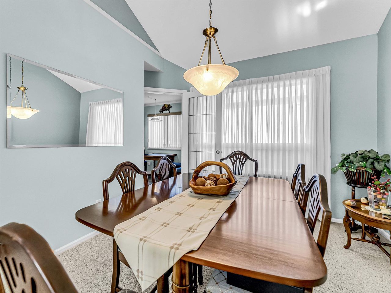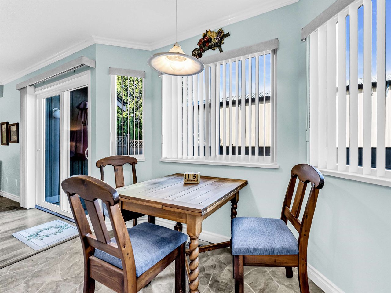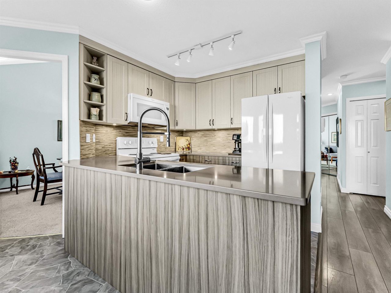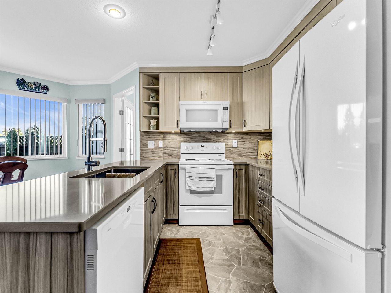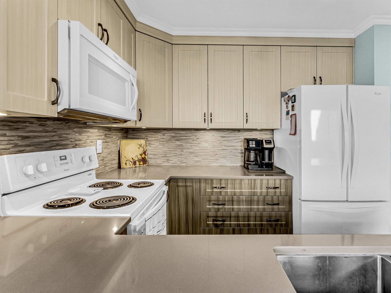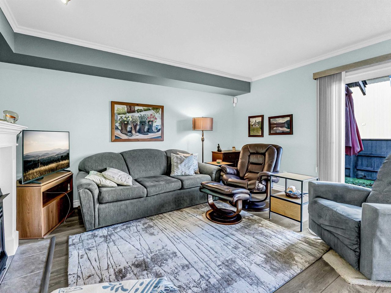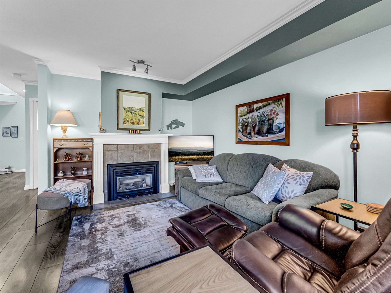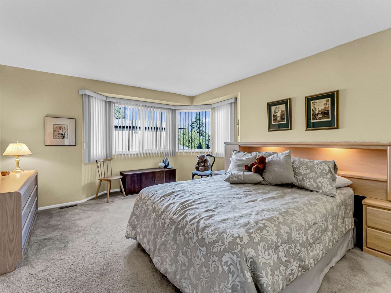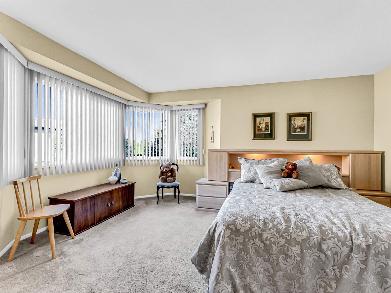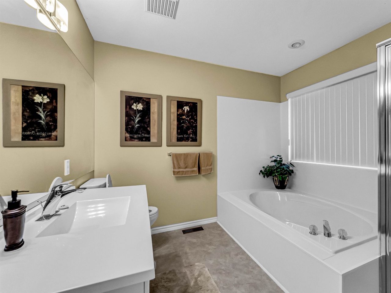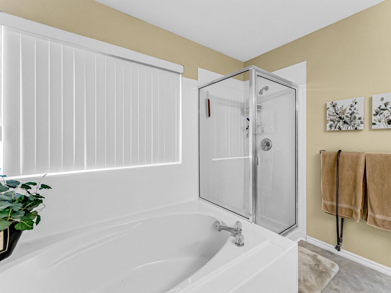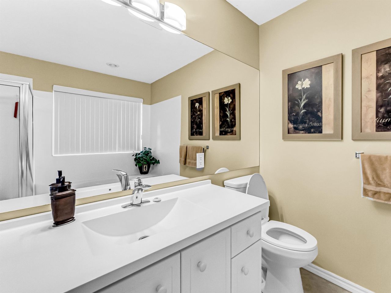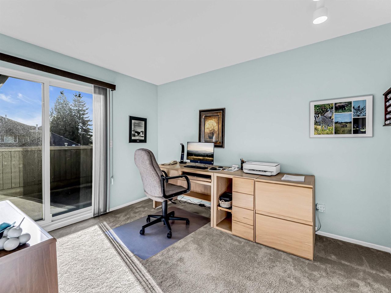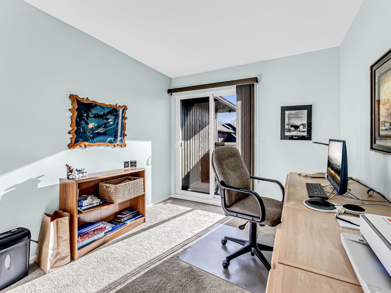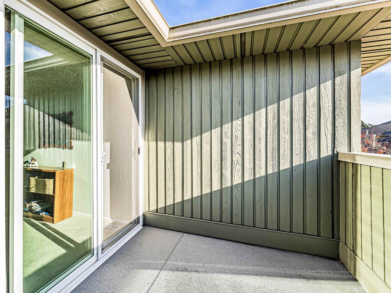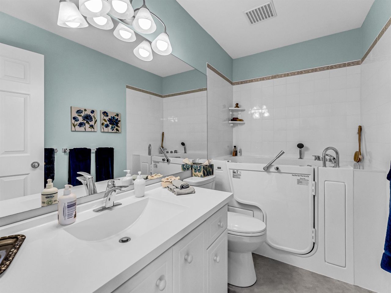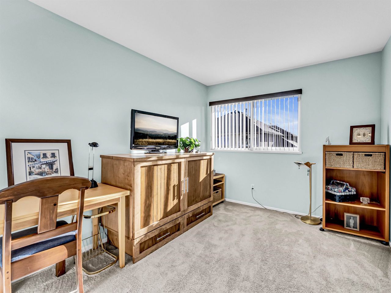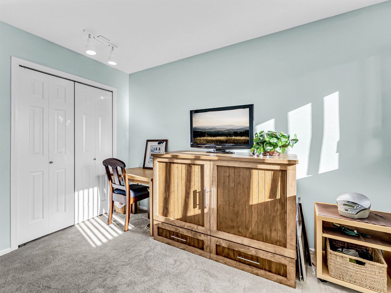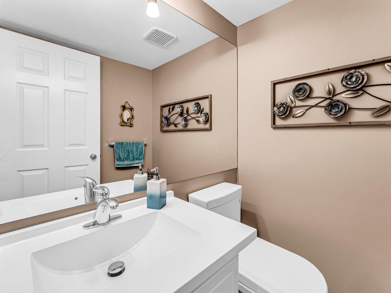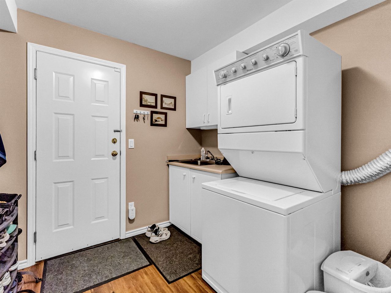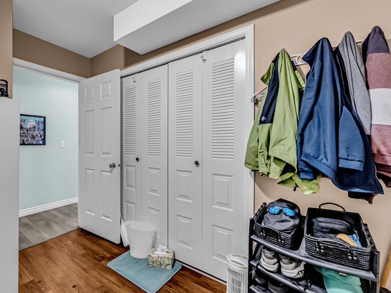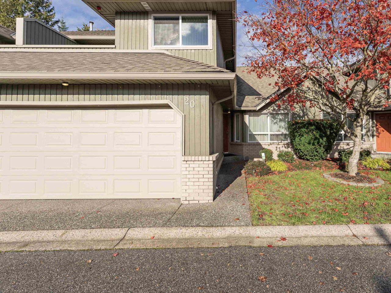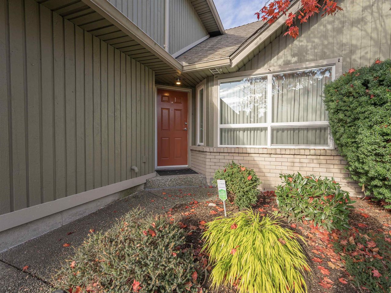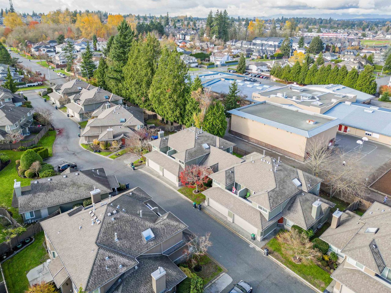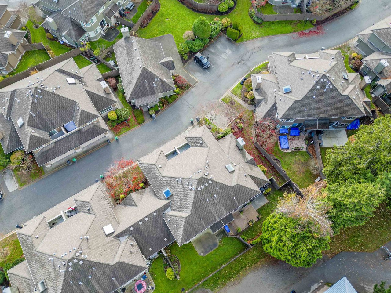- British Columbia
- Surrey
8560 162nd St
SoldCAD$xxx,xxx
CAD$933,000 Asking price
20 8560 162nd StreetSurrey, British Columbia, V4N1B4
Sold · Closed ·
332(2)| 1889 sqft
Listing information last updated on Fri Oct 25 2024 18:34:08 GMT-0400 (Eastern Daylight Time)

Open Map
Log in to view more information
Go To LoginSummary
IDR2836358
StatusClosed
Ownership TypeFreehold Strata
Brokered BySkyline West Realty
TypeResidential Townhouse,Attached,Residential Attached
AgeConstructed Date: 1990
Square Footage1889 sqft
RoomsBed:3,Kitchen:1,Bath:3
Parking2 (2)
Maint Fee441.22 /
Detail
Building
Outdoor AreaBalcny(s) Patio(s) Dck(s),Fenced Yard
Floor Area Finished Main Floor1028
Floor Area Finished Total1889
Floor Area Finished Above Main861
Legal DescriptionSTRATA LOT 20, PLAN NWS3278, PART NW1/4, SECTION 25, TOWNSHIP 2, NEW WESTMINSTER LAND DISTRICT, TOGETHER WITH AN INTEREST IN THE COMMON PROPERTY IN PROPORTION TO THE UNIT ENTITLEMENT OF THE STRATA LOT AS SHOWN ON FORM 1
Driveway FinishAsphalt
Fireplaces1
Bath Ensuite Of Pieces4
TypeTownhouse
FoundationConcrete Perimeter
LockerYes
Unitsin Development78
Titleto LandFreehold Strata
Fireplace FueledbyGas - Natural
No Floor Levels2
Floor FinishHardwood,Tile,Vinyl/Linoleum,Carpet
RoofAsphalt
RenovationsPartly
ConstructionFrame - Wood
Storeysin Building2
SuiteNone
Exterior FinishBrick,Other,Wood
FlooringHardwood,Tile,Vinyl,Carpet
Fireplaces Total1
Exterior FeaturesGarden,Balcony,Private Yard
Above Grade Finished Area1889
AppliancesWasher/Dryer,Trash Compactor,Dishwasher,Refrigerator,Cooktop,Microwave
Stories Total2
Other StructuresShed(s)
Association AmenitiesClubhouse,Recreation Facilities,Maintenance Grounds,Management,Snow Removal
Rooms Total11
Building Area Total1889
GarageYes
Main Level Bathrooms1
Property ConditionRenovation Partly
Patio And Porch FeaturesPatio,Deck
Fireplace FeaturesGas
Window FeaturesWindow Coverings
Lot FeaturesCentral Location,Near Golf Course,Private,Recreation Nearby
Basement
Basement AreaCrawl
Land
Directional Exp Rear YardNorth
Parking
Parking AccessFront
Parking TypeGarage; Double,Visitor Parking
Out Bldgs Garage Size19 x 18'5
Parking FeaturesGarage Double,Guest,Front Access,Asphalt,Garage Door Opener
Utilities
Tax Utilities IncludedNo
Water SupplyCity/Municipal
Roughed In PlumbingNo
Features IncludedClthWsh/Dryr/Frdg/Stve/DW,Compactor - Garbage,Drapes/Window Coverings,Garage Door Opener,Jetted Bathtub,Microwave,Smoke Alarm,Sprinkler - Fire,Storage Shed,Vaulted Ceiling
Fuel HeatingForced Air,Natural Gas
Surrounding
Distto School School Bus2 minutes
Council Park ApproveNo
Community FeaturesShopping Nearby
Distanceto Pub Rapid Tr2 minutes
Other
Crawl Height3'
Laundry FeaturesIn Unit
Security FeaturesSmoke Detector(s),Fire Sprinkler System
AssociationYes
Internet Entire Listing DisplayYes
Interior FeaturesStorage,Vaulted Ceiling(s)
SewerPublic Sewer,Sanitary Sewer,Storm Sewer
Not Included in Tax Garbage381
Not Included in Tax Water381
Processed Date2024-01-10
Pid016-213-769
Sewer TypeCity/Municipal
Site InfluencesCentral Location,Golf Course Nearby,Private Setting,Private Yard,Recreation Nearby,Shopping Nearby
Property DisclosureYes
Services ConnectedCommunity,Electricity,Natural Gas,Sanitary Sewer,Storm Sewer,Water
View SpecifyGolden Ears Mountains
of Pets2
Broker ReciprocityYes
Fixtures RemovedNo
Fixtures Rented LeasedNo
Flood PlainNo
Approx Year of Renovations Addns2016
Mgmt Co NameHugh & McKinnon REALTY
CatsYes
DogsYes
SPOLP Ratio1
Maint Fee IncludesGardening,Management,Recreation Facility,Snow removal
SPLP Ratio1
BasementCrawl Space
HeatingForced Air,Natural Gas
Level2
Unit No.20
ExposureN
Remarks
Welcome to Lakewood Green, a meticulously cared for 78 unit complex that is welcoming to all. This unit is close to the front of the complex for those that enjoy walkability to shopping, schools, and transit. This unit would be perfect for a new family with highly rated schools beside the complex and within a short walk. This large 1889 sqft two level townhouse has 3 bedrooms and 2.5 baths. Kitchen has been updated in 2016. The large primary bedroom has room for a king and sitting area to view the mountains in the North. The spare bedroom has a new walk in bath tub for those with mobility issues. The dining and living room are the welcoming areas for family dinners and enjoying the Christmas tree in the front window.
This representation is based in whole or in part on data generated by the Chilliwack District Real Estate Board, Fraser Valley Real Estate Board or Greater Vancouver REALTORS®, which assumes no responsibility for its accuracy.
Location
Province:
British Columbia
City:
Surrey
Community:
Fleetwood Tynehead
Room
Room
Level
Length
Width
Area
Kitchen
Main
8.92
15.68
139.95
Family Room
Main
10.01
15.75
157.58
Eating Area
Main
6.00
10.33
62.05
Living Room
Main
12.76
17.75
226.53
Dining Room
Main
10.01
10.01
100.13
Foyer
Main
4.00
8.76
35.06
Laundry
Main
7.41
9.74
72.25
Primary Bedroom
Above
13.68
14.99
205.13
Walk-In Closet
Above
6.00
8.99
53.97
Bedroom
Above
8.43
13.25
111.76
Bedroom
Above
8.99
12.01
107.94
School Info
Private SchoolsK-7 Grades Only
Frost Road Elementary
8606 162 St, Surrey0.076 km
ElementaryMiddleEnglish
8-12 Grades Only
North Surrey Secondary
15945 96 Ave, Surrey2.263 km
SecondaryEnglish
Book Viewing
Your feedback has been submitted.
Submission Failed! Please check your input and try again or contact us

