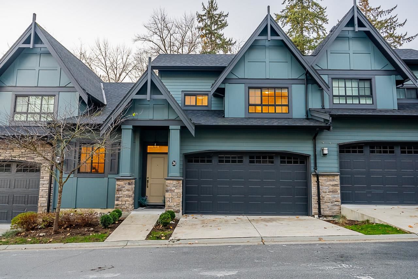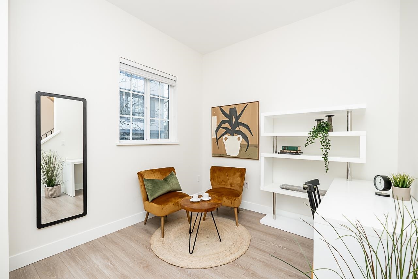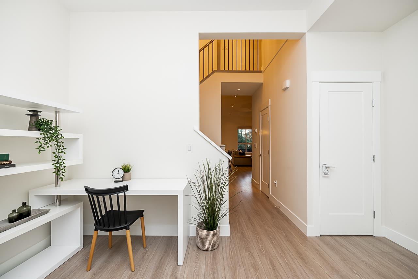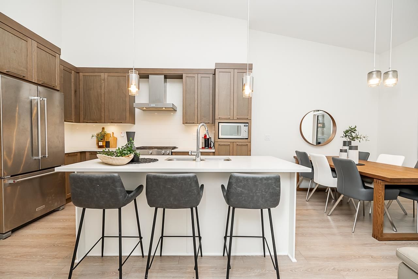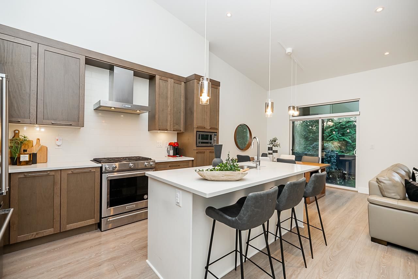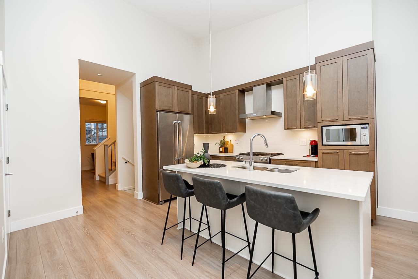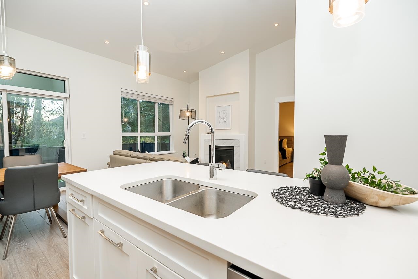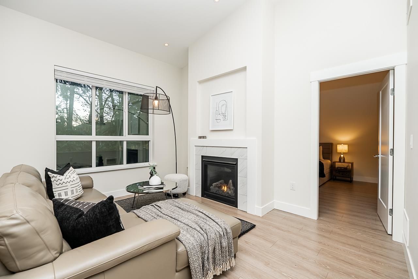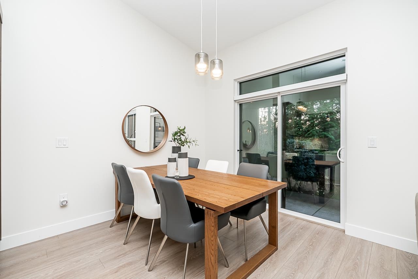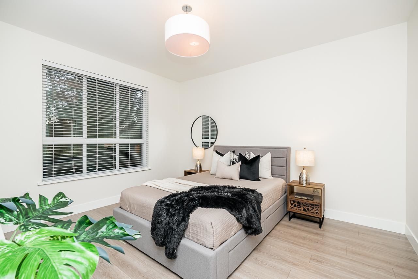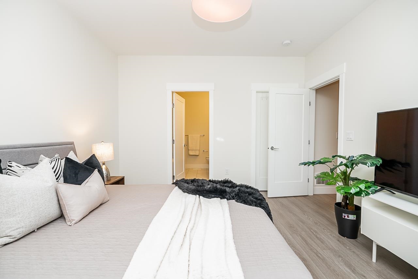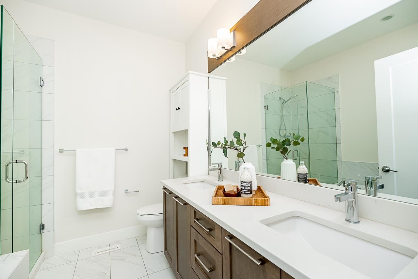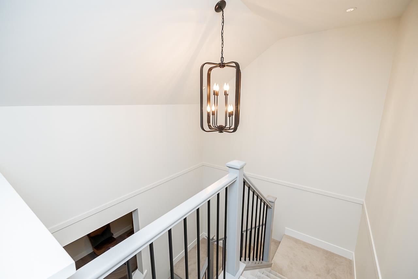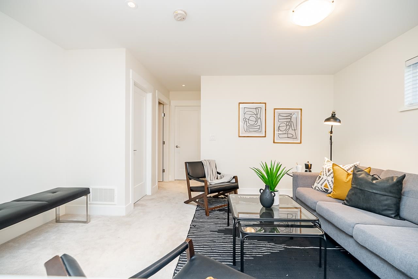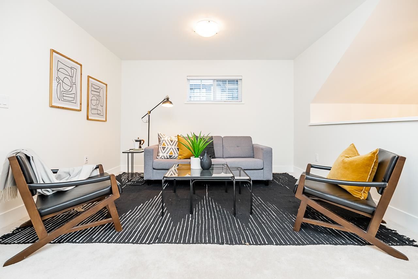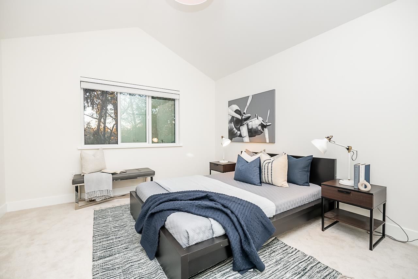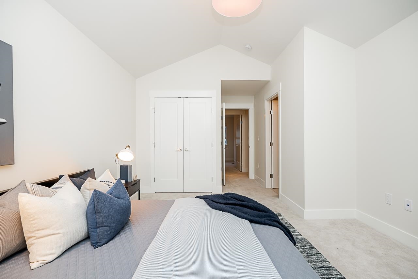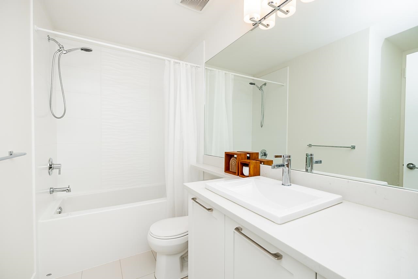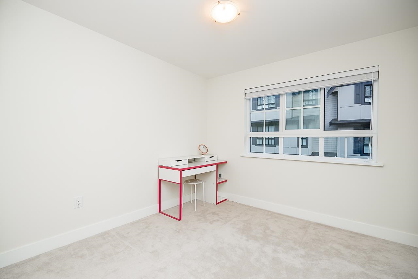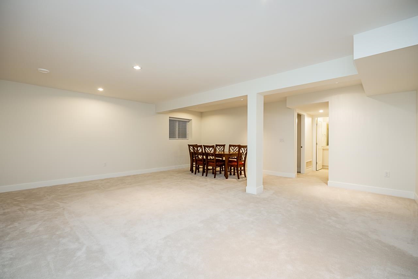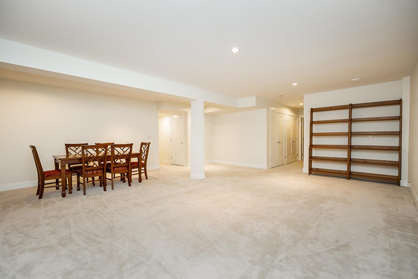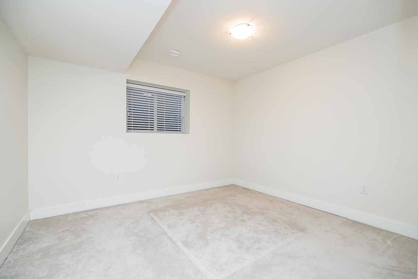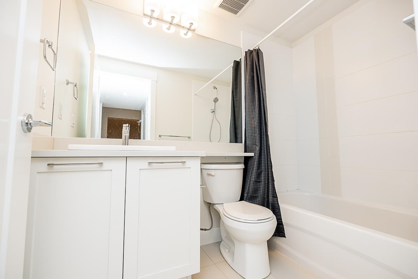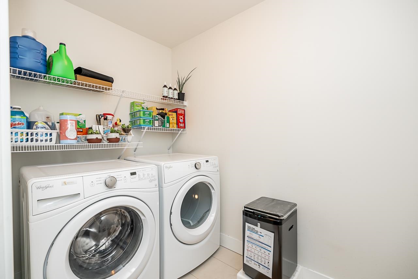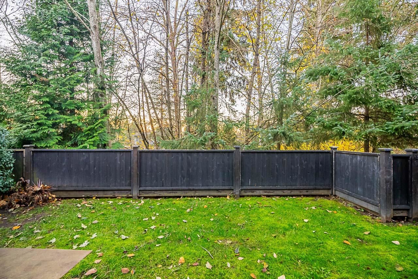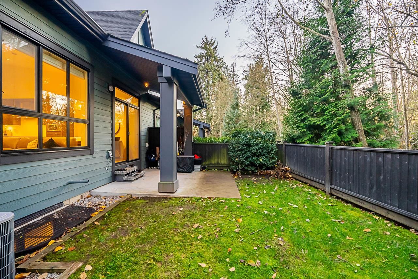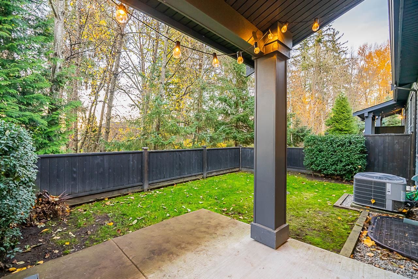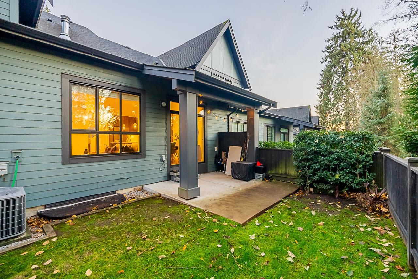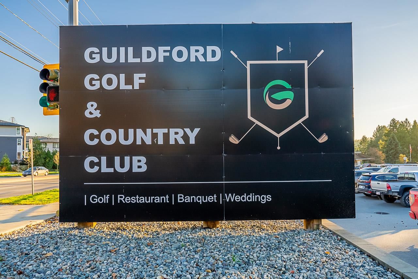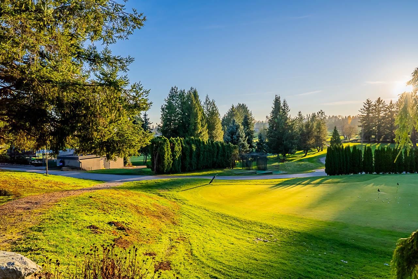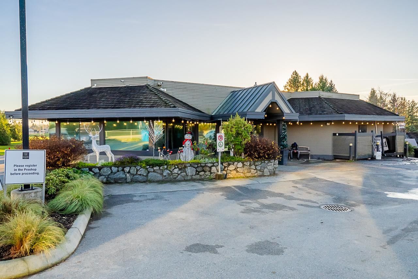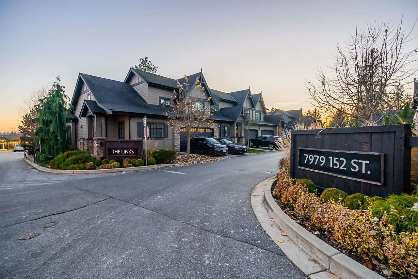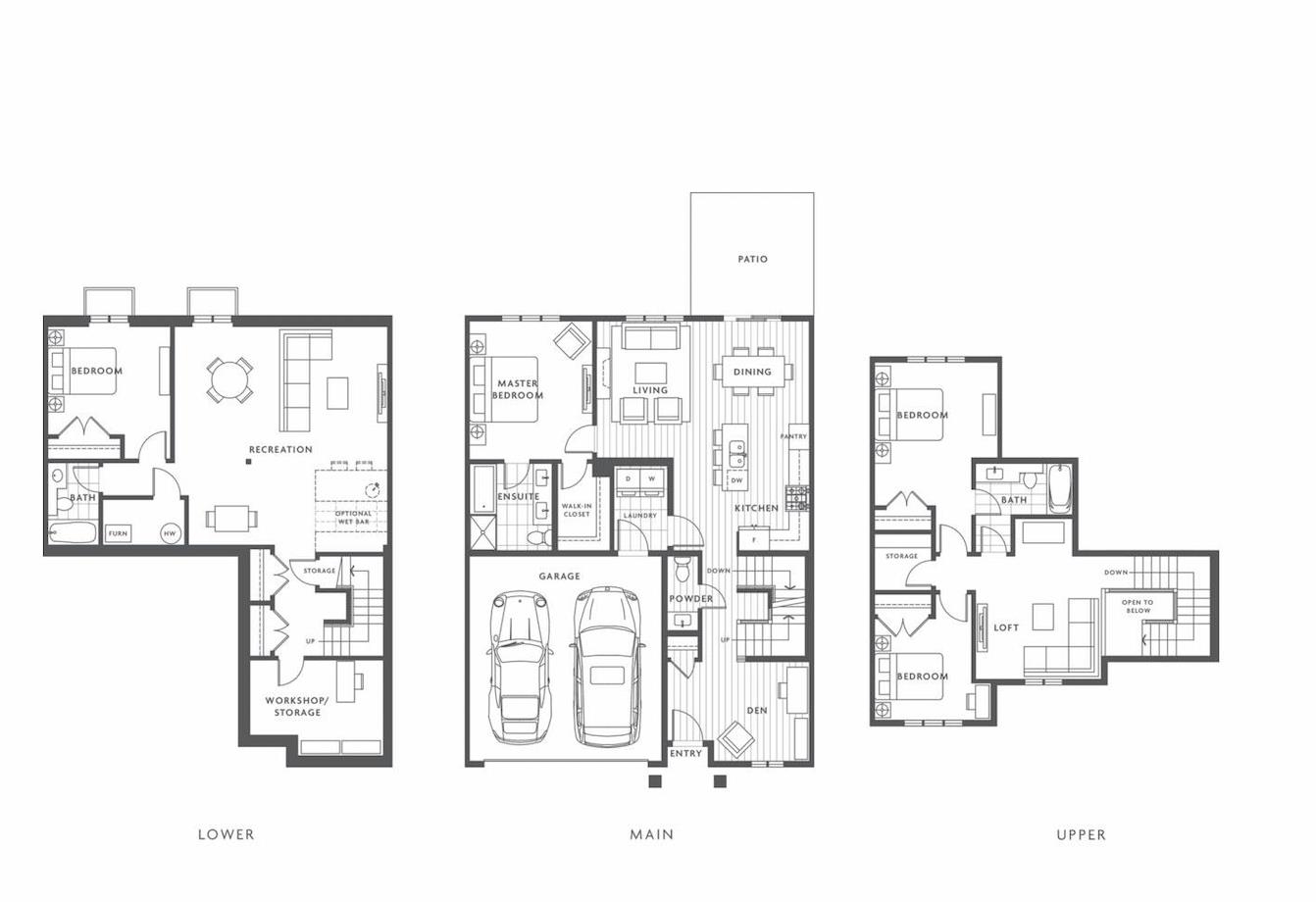- British Columbia
- Surrey
7979 152 St
CAD$1,388,800
CAD$1,388,800 Asking price
24 7979 152 StreetSurrey, British Columbia, V3S7S7
Delisted · Terminated ·
543(2)| 2931 sqft
Listing information last updated on Fri Oct 25 2024 15:08:17 GMT-0400 (Eastern Daylight Time)

Open Map
Log in to view more information
Go To LoginSummary
IDR2833601
StatusTerminated
Ownership TypeFreehold Strata
Brokered BySutton Group - 1st West Realty
TypeResidential Townhouse,Attached,Residential Attached
AgeConstructed Date: 2019
Square Footage2931 sqft
RoomsBed:5,Kitchen:1,Bath:4
Parking2 (3)
Maint Fee518.41 /
Virtual Tour
Detail
Building
Bathroom Total4
Bedrooms Total5
Age5 years
AmenitiesLaundry - In Suite
AppliancesWasher,Dryer,Refrigerator,Stove,Dishwasher,Microwave
Architectural Style2 Level
Basement DevelopmentFinished
Basement TypeUnknown (Finished)
Construction Style AttachmentAttached
Cooling TypeAir Conditioned
Fireplace PresentTrue
Fireplace Total1
Heating FuelNatural gas
Heating TypeForced air
Size Interior2931.0000
TypeRow / Townhouse
Utility WaterMunicipal water
Outdoor AreaBalcny(s) Patio(s) Dck(s),Fenced Yard
Floor Area Finished Main Floor1098
Floor Area Finished Total2931
Floor Area Finished Above Main752
Floor Area Finished Blw Main1081
Legal DescriptionSTRATA LOT 39, PLAN EPS5048, SECTION 22, TOWNSHIP 2, NEW WESTMINSTER LAND DISTRICT, & SEC 27, TOGETHER WITH AN INTEREST IN THE COMMON PROPERTY IN PROPORTION TO THE UNIT ENTITLEMENT OF THE STRATA LOT AS SHOWN ON FORM V
Fireplaces1
Bath Ensuite Of Pieces8
TypeTownhouse
FoundationConcrete Perimeter
LockerNo
Unitsin Development55
Titleto LandFreehold Strata
Fireplace FueledbyGas - Natural
No Floor Levels3
Floor FinishLaminate,Carpet
RoofAsphalt
Tot Unitsin Strata Plan55
ConstructionFrame - Wood
Exterior FinishFibre Cement Board,Stone
FlooringLaminate,Carpet
Fireplaces Total1
Exterior FeaturesBalcony,Private Yard
Above Grade Finished Area1850
AppliancesWasher/Dryer,Dishwasher,Refrigerator,Cooktop,Microwave
Association AmenitiesTrash,Maintenance Grounds,Management,Snow Removal
Rooms Total11
Building Area Total2931
GarageYes
Main Level Bathrooms2
Patio And Porch FeaturesPatio,Deck
Fireplace FeaturesGas
Lot FeaturesCentral Location,Near Golf Course,Private,Recreation Nearby
Basement
Basement AreaFully Finished
Land
Acreagefalse
Parking
ParkingGarage,Visitor Parking
Parking AccessFront
Parking TypeGarage; Double,Visitor Parking
Parking FeaturesGarage Double,Guest,Front Access
Utilities
Water SupplyCity/Municipal
Features IncludedAir Conditioning,ClthWsh/Dryr/Frdg/Stve/DW,Microwave
Fuel HeatingForced Air,Natural Gas
Surrounding
Community FeaturesShopping Nearby
Exterior FeaturesBalcony,Private Yard
Community FeaturesShopping Nearby
Distanceto Pub Rapid Tr1 BLOCK
Other
Laundry FeaturesIn Unit
AssociationYes
Internet Entire Listing DisplayYes
SewerPublic Sewer,Sanitary Sewer,Storm Sewer
Property Brochure URLhttps://s.onikon.com/dawon-jung/unit-24-7979-152-street-surrey/
Pid030-623-529
Sewer TypeCity/Municipal
Cancel Effective Date2024-01-30
Site InfluencesCentral Location,Golf Course Nearby,Private Setting,Private Yard,Recreation Nearby,Shopping Nearby
Property DisclosureYes
Services ConnectedElectricity,Natural Gas,Sanitary Sewer,Storm Sewer,Water
Broker ReciprocityYes
Fixtures RemovedNo
Fixtures Rented LeasedNo
Mgmt Co NameOBSIDIAN PROPERTY MANAGEMENT
CatsYes
DogsYes
Maint Fee IncludesGarbage Pickup,Gardening,Management,Snow removal
BasementFinished
A/CAir Conditioning
HeatingForced Air,Natural Gas
Level2
Unit No.24
Remarks
Welcome to “The Links” at the prestigious luxury complex just off the 18th Green of Guildford Golf Course. Open Concept Unit offers 4 Beds + DEN/Office + Lounge, 4 baths, High Vaulted Ceilings, a Double Garage with Driveway and a Private Yard overlooking Serene GREENBELT! The Gourmet Kitchen is an Entertainers Dream, with High-End Appliances, Quartz Island & an adjoining Dining Area with Protected Green Space. The MASTER on the main floor with Spa-like 5pc Ensuite w Heated Floors and Spacious WIC. Upper floors offer a Great Lounge Area with 2 Spacious Beds, Media Area & Provisions for a wet bar (Roughed in) on Lower floor. Enjoy Summer in the backyard with A/C. A yearly GOLF Membership 50% OFF DISCOUNTS to Links residents. Centrally Located close to Guildford Mall & Parks nearby. Call NOW!
This representation is based in whole or in part on data generated by the Chilliwack District Real Estate Board, Fraser Valley Real Estate Board or Greater Vancouver REALTORS®, which assumes no responsibility for its accuracy.
Location
Province:
British Columbia
City:
Surrey
Community:
Fleetwood Tynehead
Room
Room
Level
Length
Width
Area
Living Room
Main
14.40
12.34
177.67
Dining Room
Main
12.40
12.01
148.92
Kitchen
Main
10.99
10.07
110.70
Primary Bedroom
Main
14.40
12.60
181.45
Den
Main
10.50
10.07
105.74
Loft
Above
10.99
12.17
133.78
Primary Bedroom
Above
12.01
12.34
148.13
Bedroom
Above
10.01
12.34
123.44
Recreation Room
Below
23.26
24.41
567.79
Bedroom
Below
14.01
12.60
176.49
Bedroom
Below
8.23
17.26
142.11
School Info
Private SchoolsK-7 Grades Only
Maple Green Elementary
14898 Spenser Dr, Surrey1.197 km
ElementaryMiddleEnglish
8-12 Grades Only
Enver Creek Secondary
14505 84 Ave, Surrey1.6 km
SecondaryEnglish
Book Viewing
Your feedback has been submitted.
Submission Failed! Please check your input and try again or contact us

