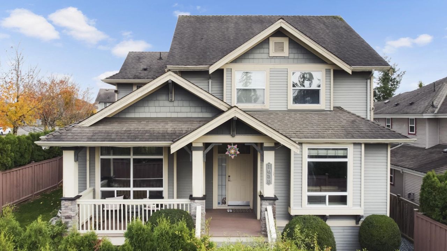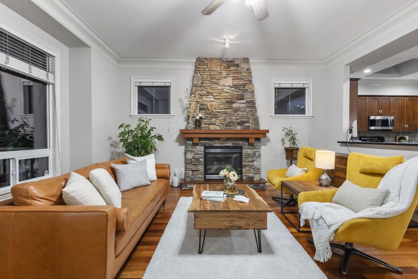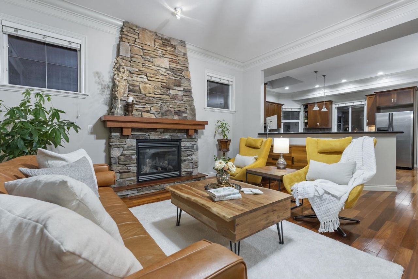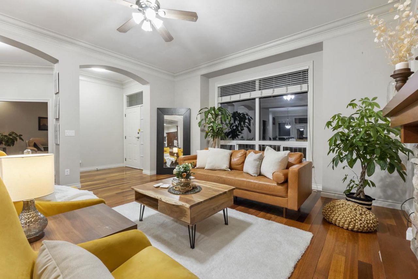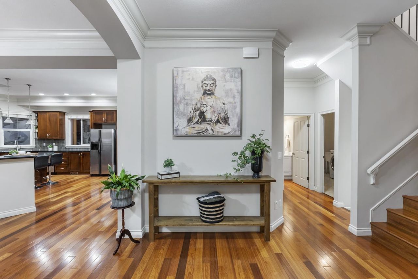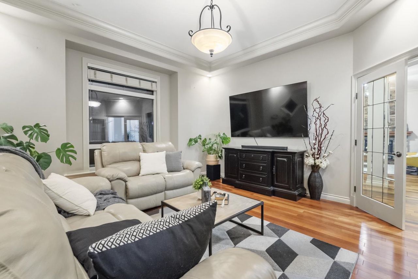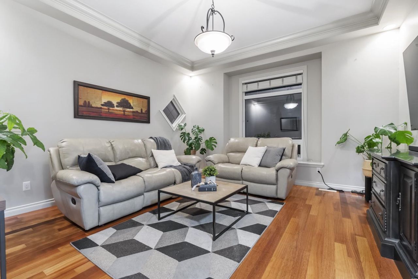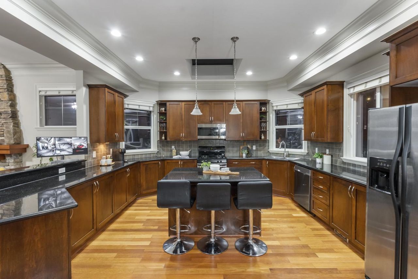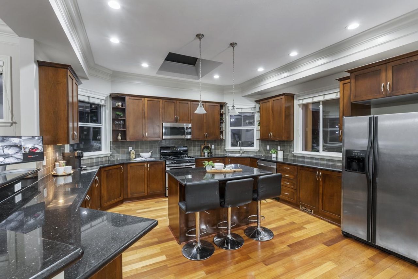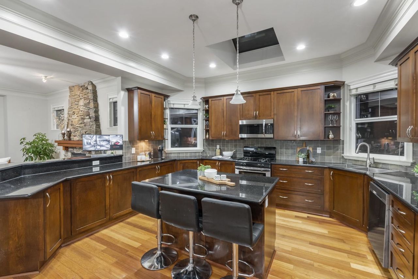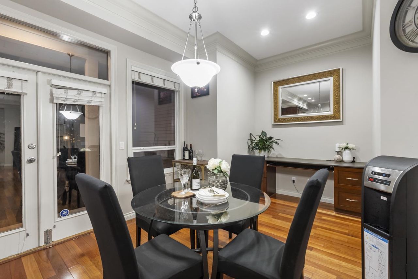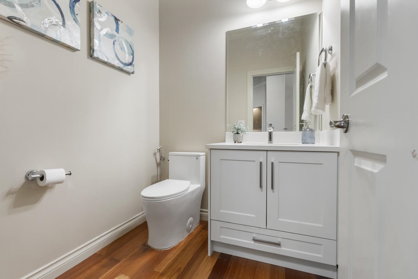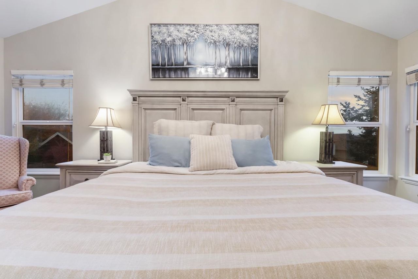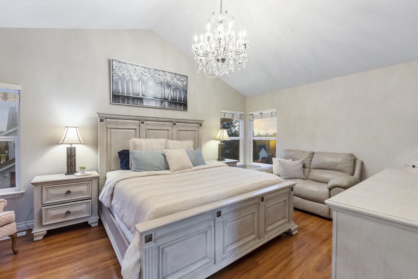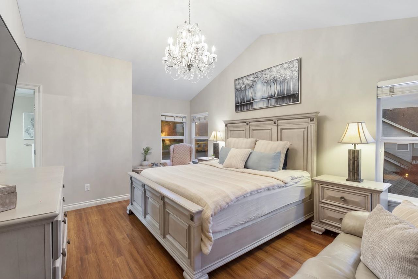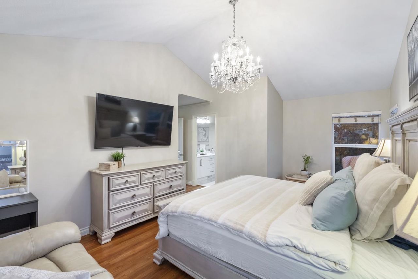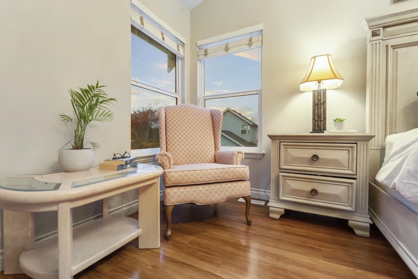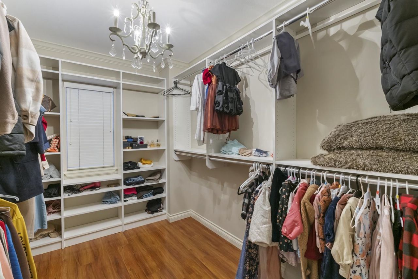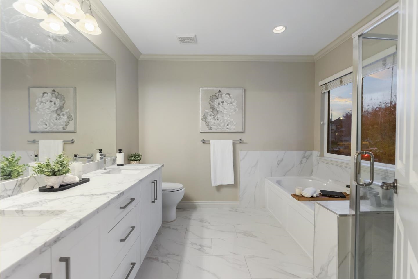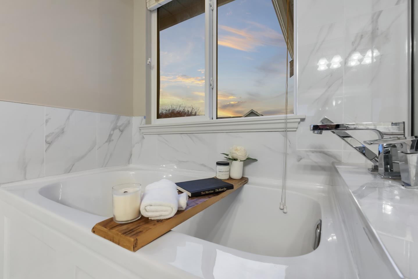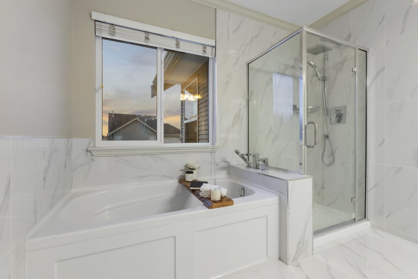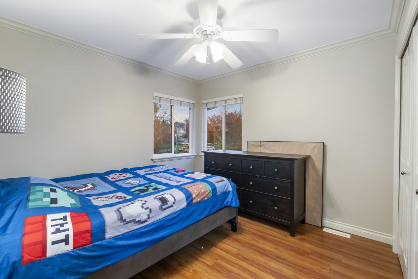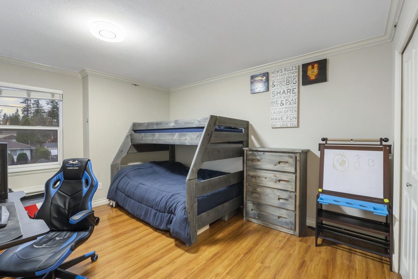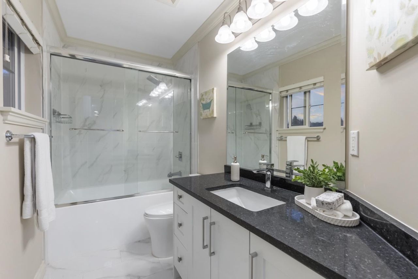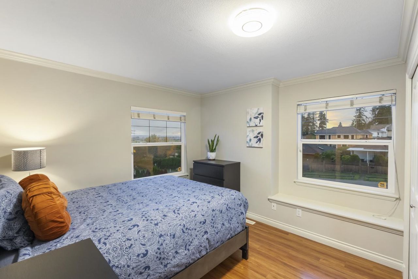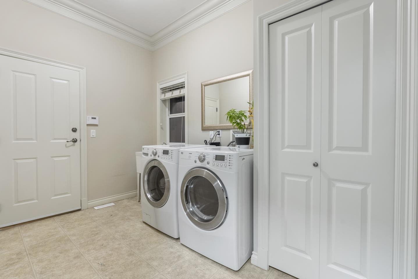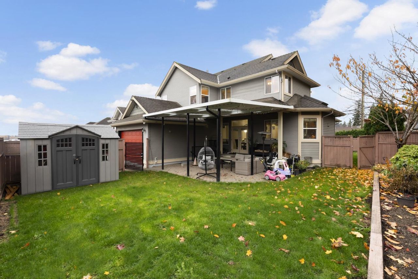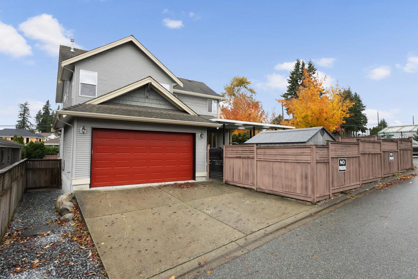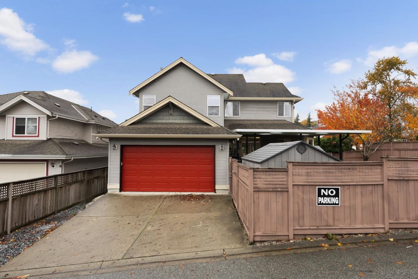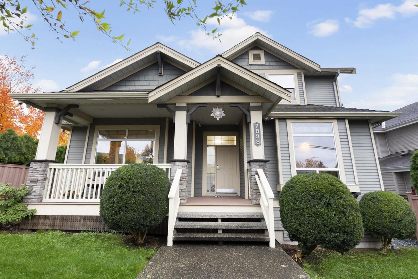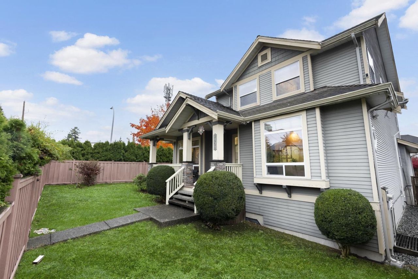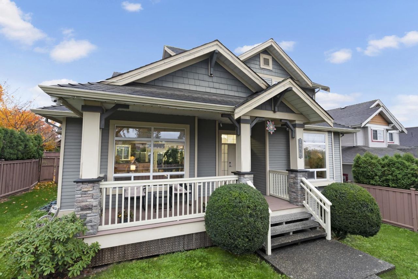- British Columbia
- Surrey
7838 168 St
CAD$1,700,000
CAD$1,700,000 Asking price
7838 168 StreetSurrey, British Columbia, V4N0E1
Delisted · Terminated ·
644(2)| 3922 sqft
Listing information last updated on Sat Apr 06 2024 04:58:54 GMT-0400 (Eastern Daylight Time)

Open Map
Log in to view more information
Go To LoginSummary
IDR2836877
StatusTerminated
Ownership TypeFreehold NonStrata
Brokered ByeXp Realty of Canada, Inc.
TypeResidential House,Detached,Residential Detached
AgeConstructed Date: 2004
Lot Size55.54 * undefined Feet
Land Size6969.6 ft²
Square Footage3922 sqft
RoomsBed:6,Kitchen:1,Bath:4
Parking2 (4)
Virtual Tour
Detail
Building
Bathroom Total4
Bedrooms Total6
Age20 years
AmenitiesLaundry - In Suite
AppliancesWasher,Dryer,Refrigerator,Stove,Dishwasher
Architectural Style2 Level
Construction Style AttachmentDetached
Fireplace PresentTrue
Fireplace Total2
Heating FuelNatural gas
Heating TypeForced air
Size Interior3922 sqft
TypeHouse
Utility WaterMunicipal water
Outdoor AreaFenced Yard,Patio(s) & Deck(s)
Floor Area Finished Main Floor1392
Floor Area Finished Total3922
Floor Area Finished Above Main1148
Legal DescriptionLOT 6, PLAN BCP10261, SECTION 19, TOWNSHIP 8, NEW WESTMINSTER LAND DISTRICT
Fireplaces2
Lot Size Square Ft6996
TypeHouse/Single Family
FoundationConcrete Perimeter
Titleto LandFreehold NonStrata
Fireplace FueledbyNatural Gas
No Floor Levels3
Floor FinishHardwood,Laminate,Tile,Wall/Wall/Mixed
RoofAsphalt
ConstructionFrame - Wood
SuiteNone
Exterior FinishStone,Vinyl
FlooringHardwood,Laminate,Tile,Wall/Wall/Mixed
Fireplaces Total2
Exterior FeaturesPrivate Yard
Above Grade Finished Area2540
AppliancesWasher/Dryer,Dishwasher,Refrigerator,Cooktop
Rooms Total16
Building Area Total3922
GarageYes
Below Grade Finished Area1382
Main Level Bathrooms1
Patio And Porch FeaturesPatio,Deck
Fireplace FeaturesGas
Lot FeaturesCentral Location,Recreation Nearby
Basement
Floor Area Finished Basement1382
Basement AreaFully Finished,Separate Entry
Land
Size Total6996 sqft
Size Total Text6996 sqft
Acreagefalse
Size Irregular6996
Lot Size Square Meters649.95
Lot Size Hectares0.06
Lot Size Acres0.16
Parking
Parking AccessLane
Parking TypeGarage; Double
Parking FeaturesGarage Double,Lane Access
Utilities
Tax Utilities IncludedNo
Water SupplyCity/Municipal
Features IncludedClthWsh/Dryr/Frdg/Stve/DW
Fuel HeatingForced Air,Natural Gas
Surrounding
Community FeaturesShopping Nearby
Exterior FeaturesPrivate Yard
Community FeaturesShopping Nearby
Other
Laundry FeaturesIn Unit
Internet Entire Listing DisplayYes
SewerPublic Sewer,Sanitary Sewer,Storm Sewer
Property Brochure URLhttp://057.katrinaandtheteamlistings.com
Pid025-902-512
Sewer TypeCity/Municipal
Cancel Effective Date2024-02-05
Site InfluencesCentral Location,Private Yard,Recreation Nearby,Shopping Nearby
Property DisclosureNo
Services ConnectedElectricity,Natural Gas,Sanitary Sewer,Storm Sewer,Water
Broker ReciprocityYes
Fixtures RemovedNo
Fixtures Rented LeasedNo
Prop Disclosure StatementUpon Accepted Offer
BasementFinished,Exterior Entry
HeatingForced Air,Natural Gas
Level2
Remarks
Elegant 6BR 3.5BTH Fleetwood corner residence. Gleaming floors flow throughout your stunning, open main leading to a skylight-lit gourmet kitchen with built-in pantry featuring stainless steel appliances, black granite counters & rich cabinetry. Upstairs is reserved for sunlit bedrooms & well-appointed bathrooms with primary bed boasting vaulted ceilings & an enviable walk-in closet while separate entry 2BR 1BTH below creates multiple living options. Back lane accessible driveway & double garage opens into your generous, fully fenced backyard with large, covered deck. Fabulously located steps to the Surrey Golf Club, William Watson Elementary & Surrey Sport & Leisure Complex. Easily commute to neighbouring cities via future skytrain station or several major routes just a few blocks away.
This representation is based in whole or in part on data generated by the Chilliwack District Real Estate Board, Fraser Valley Real Estate Board or Greater Vancouver REALTORS®, which assumes no responsibility for its accuracy.
Location
Province:
British Columbia
City:
Surrey
Community:
Fleetwood Tynehead
Room
Room
Level
Length
Width
Area
Living Room
Main
17.42
16.77
292.07
Kitchen
Main
16.40
14.17
232.50
Dining Room
Main
16.40
15.16
248.65
Office
Main
14.83
14.50
215.05
Laundry
Main
12.24
7.15
87.53
Pantry
Main
5.74
5.25
30.14
Foyer
Main
14.34
6.76
96.90
Primary Bedroom
Above
11.91
18.08
215.29
Walk-In Closet
Above
7.41
10.07
74.68
Bedroom
Above
10.33
12.99
134.27
Bedroom
Above
12.99
10.76
139.81
Bedroom
Above
10.07
12.50
125.90
Living Room
Bsmt
16.67
25.66
427.60
Bedroom
Bsmt
15.68
16.08
252.11
Bedroom
Bsmt
13.85
17.75
245.74
Laundry
Bsmt
11.25
6.00
67.56
School Info
Private SchoolsK-7 Grades Only
William Watson Elementary
16450 80 Ave, Surrey0.791 km
ElementaryMiddleEnglish
8-12 Grades Only
Fleetwood Park Secondary
7940 156 St, Surrey2.466 km
SecondaryEnglish
Book Viewing
Your feedback has been submitted.
Submission Failed! Please check your input and try again or contact us

