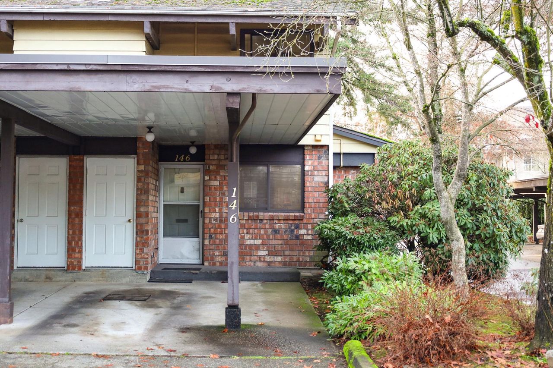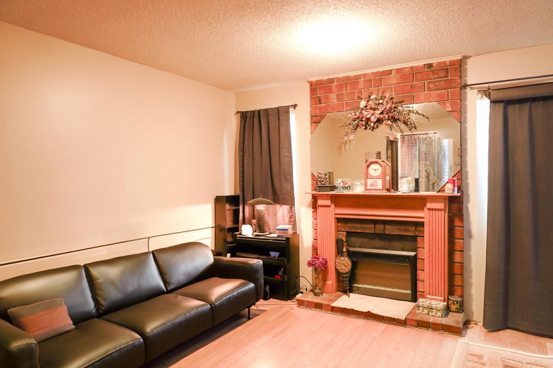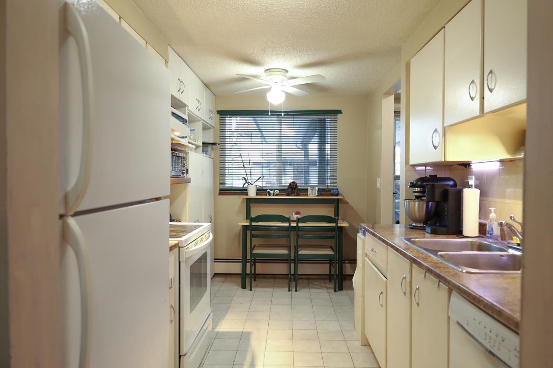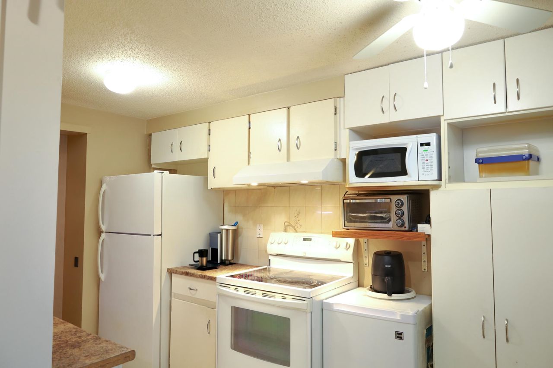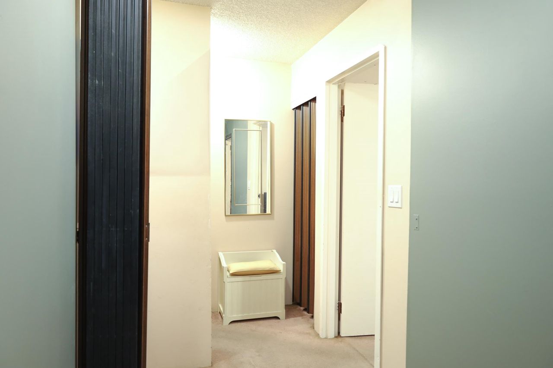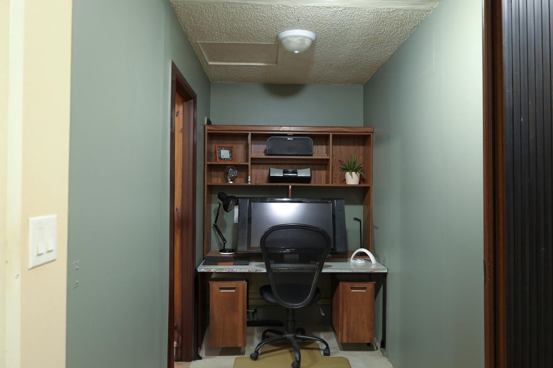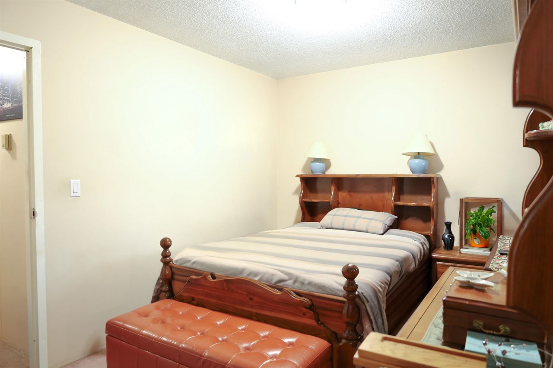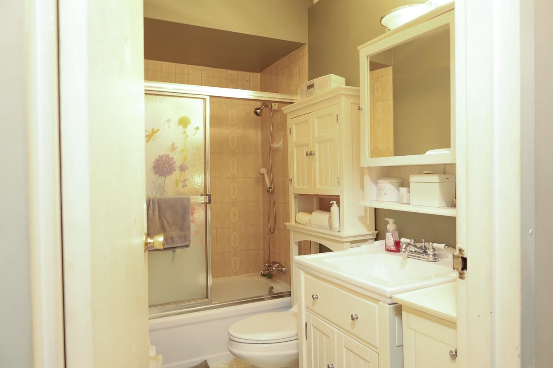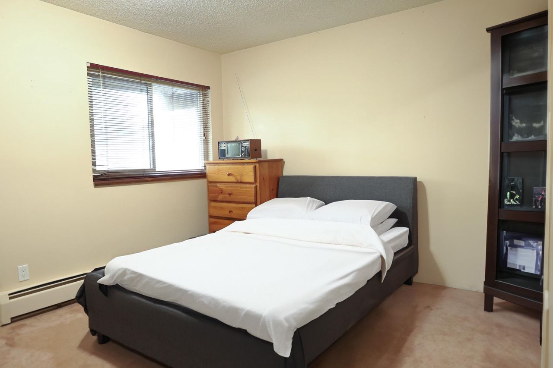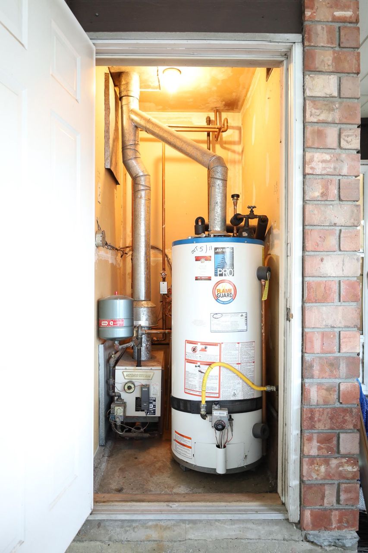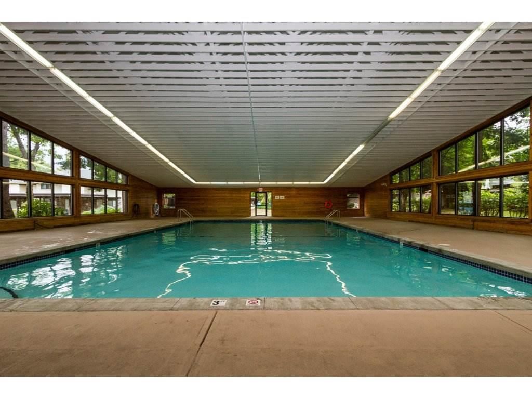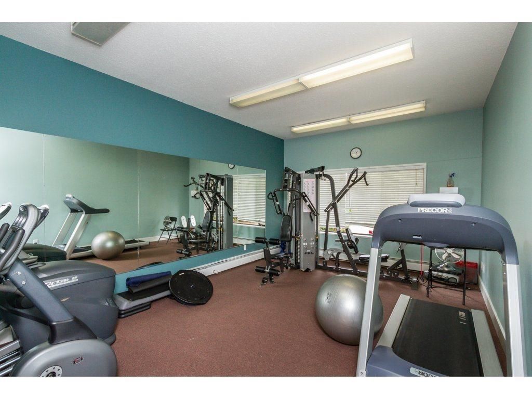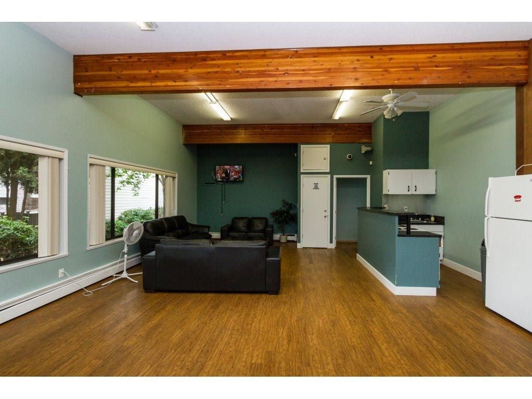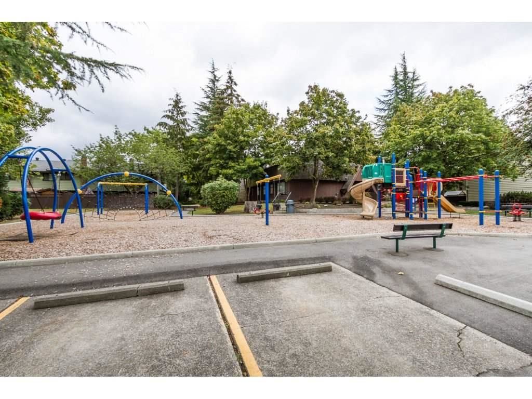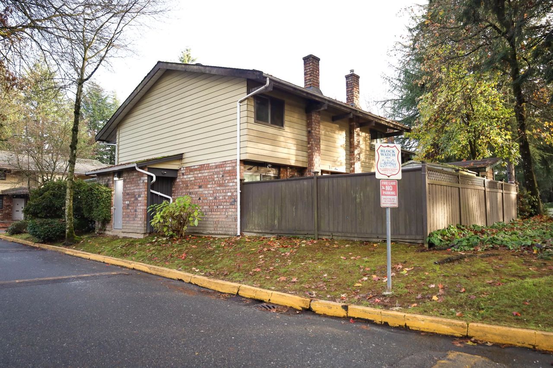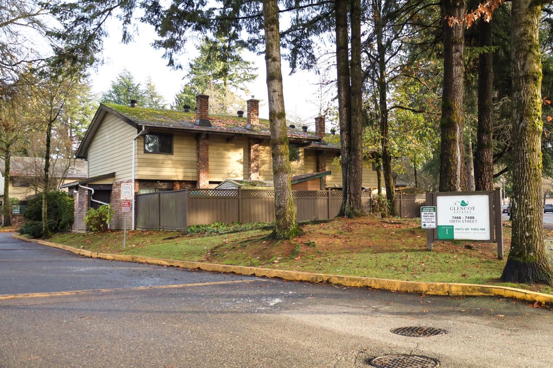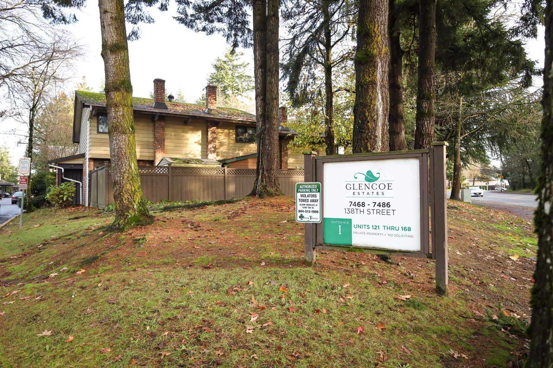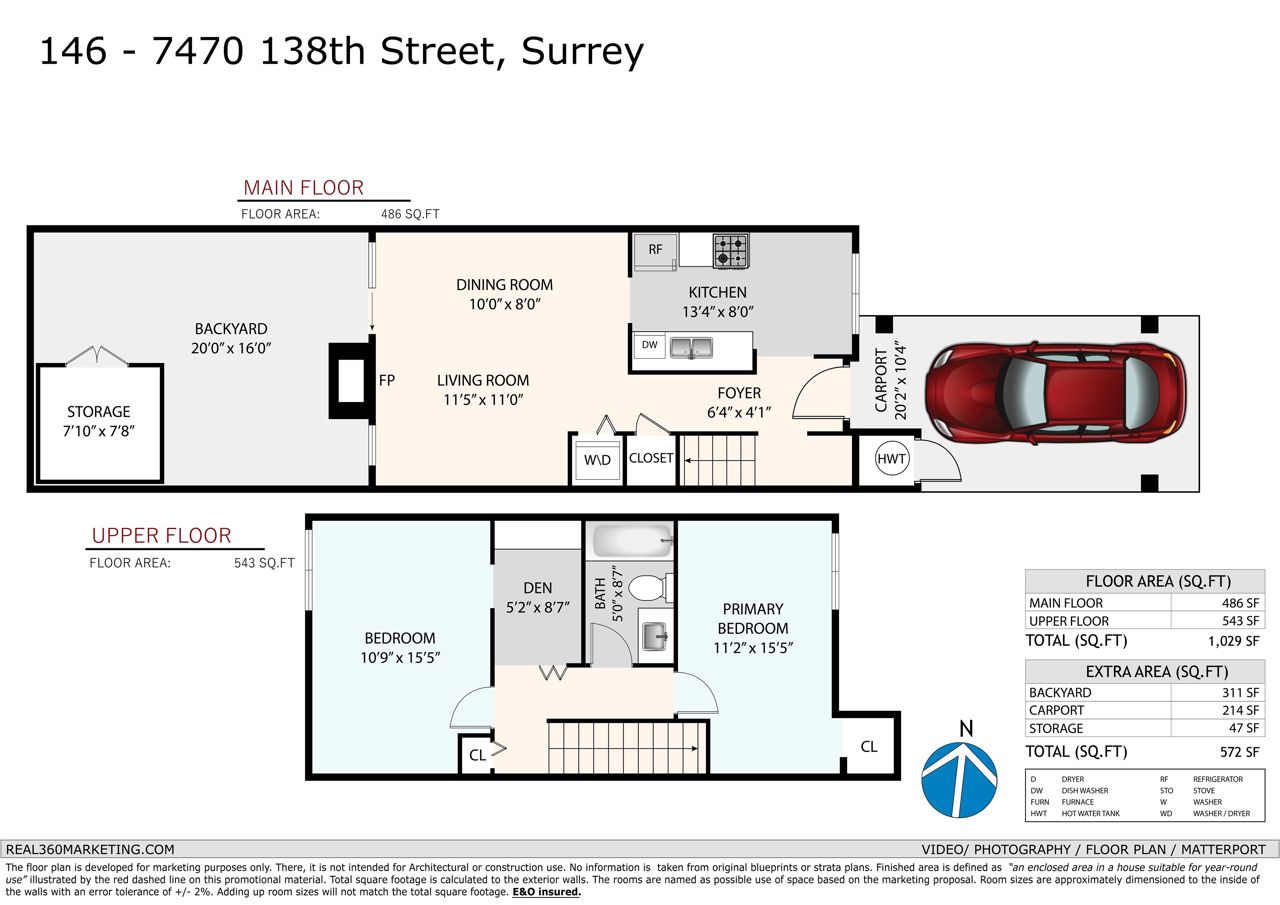- British Columbia
- Surrey
7470 138 St
SoldCAD$xxx,xxx
CAD$599,900 Asking price
146 7470 138 StreetSurrey, British Columbia, V3W6G4
Sold · Closed ·
21| 1020 sqft
Listing information last updated on Fri Oct 25 2024 18:25:07 GMT-0400 (Eastern Daylight Time)

Open Map
Log in to view more information
Go To LoginSummary
IDR2836573
StatusClosed
Ownership TypeFreehold Strata
Brokered ByHomelife Benchmark Titus Realty
TypeResidential Townhouse,Attached,Residential Attached
AgeConstructed Date: 1976
Square Footage1020 sqft
RoomsBed:2,Kitchen:1,Bath:1
Maint Fee300 /
Detail
Building
Bathroom Total1
Bedrooms Total2
Age48 years
AmenitiesClubhouse,Exercise Centre,Sauna,Racquet Courts
AppliancesStorage Shed
Architectural Style2 Level
Basement TypeNone
Construction Style AttachmentAttached
Fireplace PresentTrue
Fireplace Total1
Heating FuelNatural gas
Heating TypeHot Water
Size Interior1020.0000
Stories Total2
TypeRow / Townhouse
Utility WaterMunicipal water
Outdoor AreaPatio(s)
Floor Area Finished Main Floor510
Floor Area Finished Total1020
Floor Area Finished Above Main510
Legal DescriptionSTRATA LOT 146 SECTION 21 TOWNSHIP 2 NEW WESTMINSTER DISTRICTSTRATA PLAN NW526 TOGETHER WITH AN INTEREST IN THE COMMONPROPERTY IN PROPORTION TO THE UNIT ENTITLEMENT OF THE STRATALOT AS SHOWN ON FORM 1
Fireplaces1
TypeTownhouse
FoundationConcrete Perimeter
Titleto LandFreehold Strata
Fireplace FueledbyGas - Natural
No Floor Levels2
RoofAsphalt
Tot Unitsin Strata Plan272
ConstructionBrick,Concrete,Other
Storeysin Building2
SuiteNone
Exterior FinishWood
Fireplaces Total1
Exterior FeaturesPlayground,Tennis Court(s)
Above Grade Finished Area1020
Stories Total2
Other StructuresShed(s)
Association AmenitiesClubhouse,Exercise Centre,Sauna/Steam Room,Trash,Maintenance Grounds,Management,Recreation Facilities,Snow Removal
Rooms Total6
Building Area Total1020
GarageYes
Main Level Bathrooms1
Patio And Porch FeaturesPatio
Fireplace FeaturesGas
Lot FeaturesCentral Location,Recreation Nearby
Basement
Basement AreaNone
Land
Acreagefalse
Parking
Parking TypeCarport & Garage
Utilities
Water SupplyCity/Municipal
Features IncludedStorage Shed
Fuel HeatingHot Water,Natural Gas
Surrounding
Community FeaturesShopping Nearby
Exterior FeaturesPlayground,Tennis Court(s)
Community FeaturesShopping Nearby
Other
AssociationYes
Internet Entire Listing DisplayYes
SewerPublic Sewer,Sanitary Sewer,Storm Sewer
Processed Date2024-01-19
Pid001-433-601
Sewer TypeCity/Municipal
Site InfluencesCentral Location,Recreation Nearby,Shopping Nearby
Property DisclosureYes
Services ConnectedElectricity,Natural Gas,Sanitary Sewer,Storm Sewer,Water
of Pets2
Broker ReciprocityYes
Fixtures RemovedNo
Fixtures Rented LeasedNo
Mgmt Co NameQuay Pacific Property Mgmt
Mgmt Co Phone604-521-0876
CatsYes
DogsYes
SPOLP Ratio0.95
Maint Fee IncludesGarbage Pickup,Gardening,Management,Recreation Facility,Snow removal
SPLP Ratio0.98
BasementNone
PoolIndoor
HeatingHot Water,Natural Gas
Level2
Unit No.146
Remarks
Whoppertunity Here !! Tremendous value offered here to a handy Andy type looking to capitalize by putting a little sweat equity into this Fabulous 2 bdrm plus den townhome located in Popular sought after, family-oriented, and problem-free Glencoe Estates. This spacious unit boasts superb layout, featuring 2 big bedrooms up plus den, a large galley style Kitchen loaded with cabinetry, huge great room with cozy gas f/p and sliding doors leading to the extra large fenced private backyard perfect for BBQ's and family fun. Superior resort-like amenities offering pool, sauna, gym, tennis & basketball court, kids playground plus huge media room for birthday + parties. Short walk to schools shopping and transportation in the heart of Newton, easy to show, be quick on this ....wont last long.
This representation is based in whole or in part on data generated by the Chilliwack District Real Estate Board, Fraser Valley Real Estate Board or Greater Vancouver REALTORS®, which assumes no responsibility for its accuracy.
Location
Province:
British Columbia
City:
Surrey
Community:
East Newton
Room
Room
Level
Length
Width
Area
Living Room
Main
10.99
11.42
125.49
Kitchen
Main
8.01
13.32
106.63
Dining Room
Main
8.01
10.01
80.11
Primary Bedroom
Above
11.15
15.42
172.01
Bedroom
Above
10.76
15.42
165.94
Den
Above
8.60
5.15
44.28
School Info
Private SchoolsK-7 Grades Only
Bear Creek Elementary
13780 80 Ave, Surrey1.123 km
ElementaryMiddleEnglish
8-12 Grades Only
Frank Hurt Secondary
13940 77 Ave, Surrey0.409 km
SecondaryEnglish
Book Viewing
Your feedback has been submitted.
Submission Failed! Please check your input and try again or contact us

