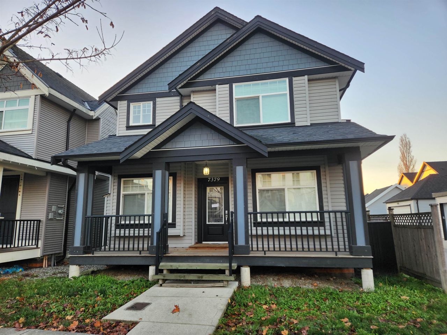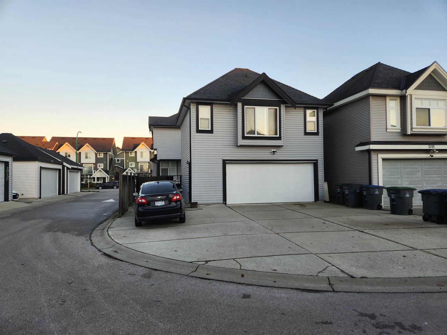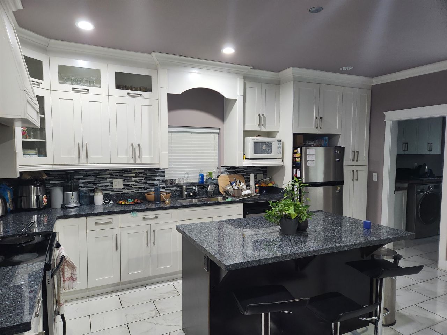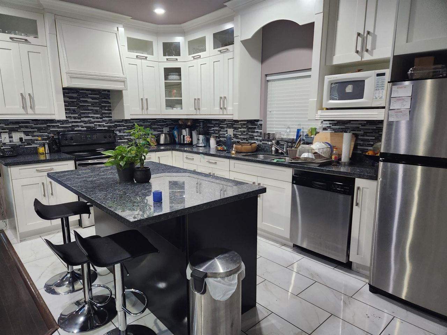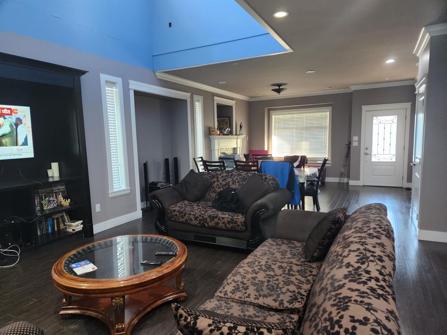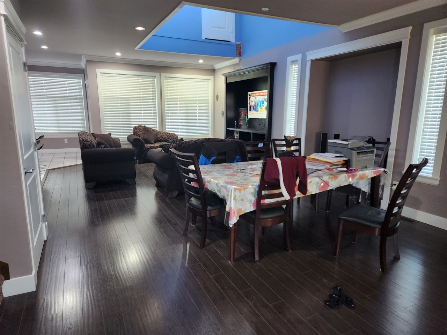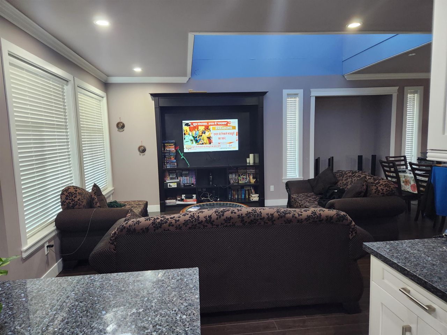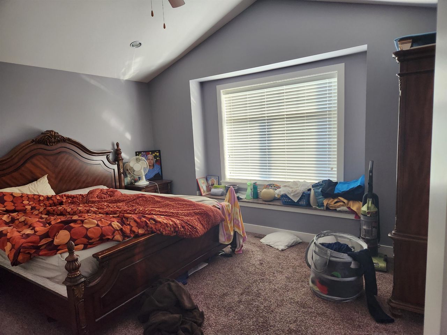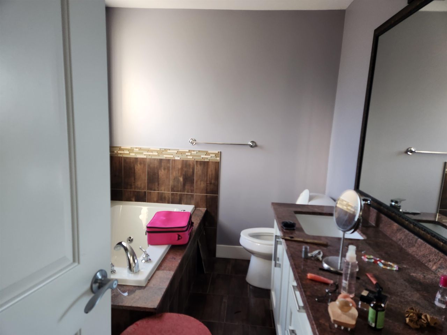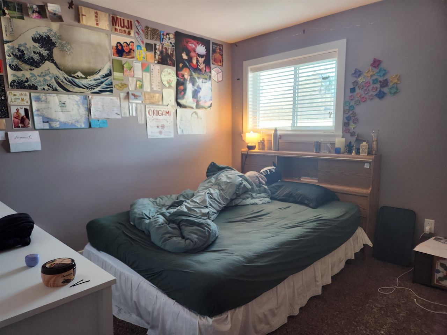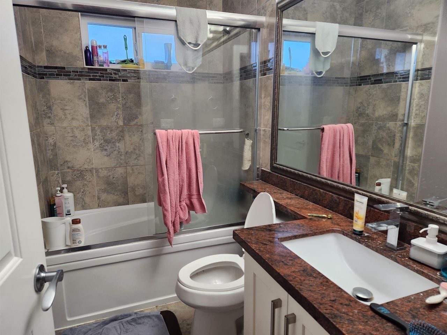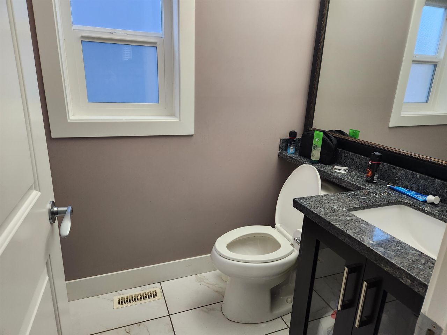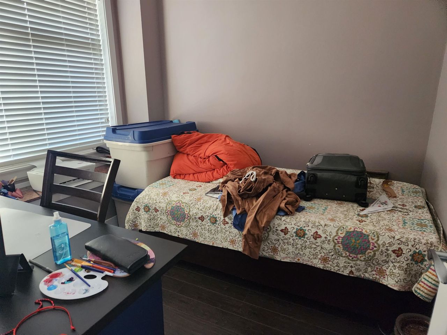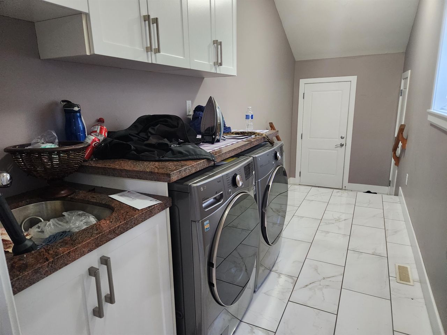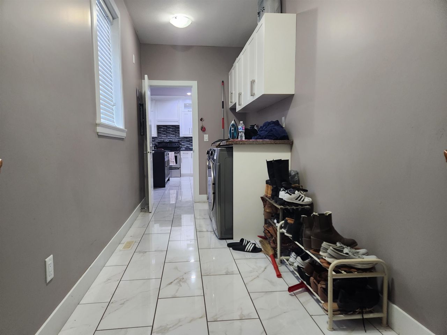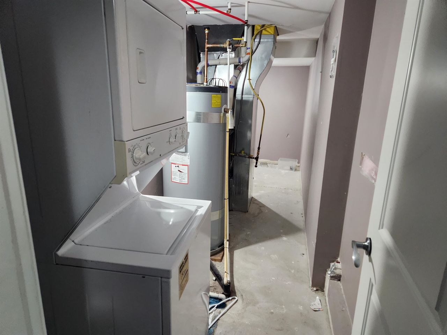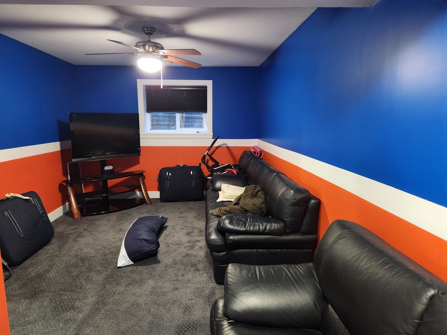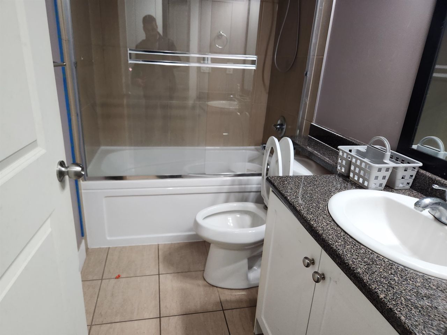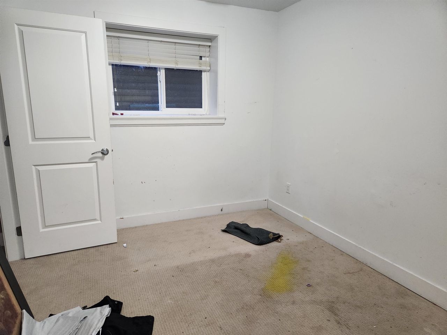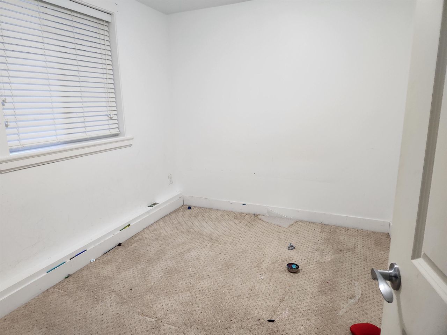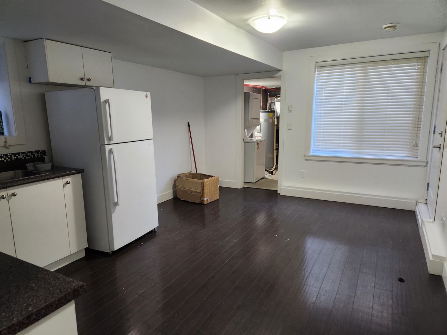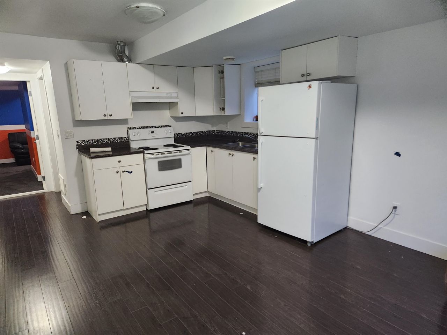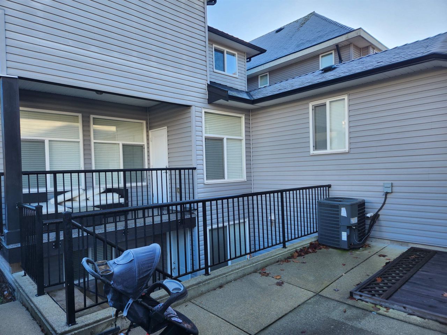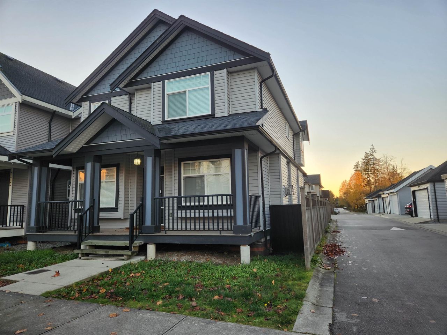- British Columbia
- Surrey
7379 194a St
CAD$1,499,000
CAD$1,499,000 Asking price
7379 194a StreetSurrey, British Columbia, V4N5Y2
Delisted · Expired ·
658(2)| 2934 sqft
Listing information last updated on Fri Mar 01 2024 03:41:46 GMT-0500 (Eastern Standard Time)

Open Map
Log in to view more information
Go To LoginSummary
IDR2835216
StatusExpired
Ownership TypeFreehold NonStrata
Brokered ByRoyal LePage - Wolstencroft
TypeResidential House,Detached,Residential Detached
AgeConstructed Date: 2012
Lot Size34.24 * undefined Feet
Land Size4356 ft²
Square Footage2934 sqft
RoomsBed:6,Kitchen:3,Bath:5
Parking2 (8)
Detail
Building
Bathroom Total5
Bedrooms Total6
Age12 years
Architectural Style2 Level,Carriage
Construction Style AttachmentDetached
Fireplace PresentTrue
Fireplace Total1
Heating FuelNatural gas
Heating TypeForced air
Size Interior2934 sqft
TypeHouse
Utility WaterMunicipal water
Outdoor AreaBalcony(s),Fenced Yard,Patio(s)
Floor Area Finished Main Floor1073
Floor Area Finished Total2934
Floor Area Finished Above Main768
Legal DescriptionLOT 6 SECTION 22 TOWNSHIP 8 NEW WESTMINSTER DISTRICT PLAN BCP50063 EXCEPTPLAN EPP56288
Fireplaces1
Bath Ensuite Of Pieces5
Lot Size Square Ft4279
TypeHouse/Single Family
FoundationConcrete Perimeter
Titleto LandFreehold NonStrata
Fireplace FueledbyNatural Gas
No Floor Levels3
Floor FinishLaminate,Tile,Wall/Wall/Mixed
RoofAsphalt
ConstructionFrame - Wood
SuiteLegal Suite,Unauthorized Suite
Exterior FinishVinyl,Wood
FlooringLaminate,Tile,Wall/Wall/Mixed
Fireplaces Total1
Exterior FeaturesBalcony
Above Grade Finished Area1841
Rooms Total16
Building Area Total2934
GarageYes
Below Grade Finished Area1093
Main Level Bathrooms2
Patio And Porch FeaturesPatio
Fireplace FeaturesGas
Lot FeaturesRecreation Nearby
Basement
Floor Area Finished Basement1093
Basement AreaFully Finished,Separate Entry
Land
Size Total4279 sqft
Size Total Text4279 sqft
Acreagefalse
Size Irregular4279
Lot Size Square Meters397.53
Lot Size Hectares0.04
Lot Size Acres0.1
Directional Exp Rear YardWest
Parking
ParkingGarage,Open
Parking AccessRear,Side
Parking TypeGarage; Double,Open
Parking FeaturesGarage Double,Open,Rear Access,Side Access
Utilities
Tax Utilities IncludedNo
Water SupplyCity/Municipal
Fuel HeatingForced Air,Natural Gas
Surrounding
Community FeaturesShopping Nearby
Exterior FeaturesBalcony
Distto School School Bus4 blocks
Community FeaturesShopping Nearby
Distanceto Pub Rapid Tr2 blocks
Other
Internet Entire Listing DisplayYes
SewerPublic Sewer,Storm Sewer
Pid028-767-110
Sewer TypeCity/Municipal
Site InfluencesRecreation Nearby,Shopping Nearby
Property DisclosureNo
Services ConnectedElectricity,Natural Gas,Storm Sewer,Water
Broker ReciprocityYes
Fixtures RemovedNo
Fixtures Rented LeasedNo
Prop Disclosure StatementCourt Ordered Sale
BasementFinished,Exterior Entry
HeatingForced Air,Natural Gas
Level2
ExposureW
Remarks
Centrally located in Clayton Heights on the border of Surrey and Langley, this is an excellent opportunity for your primary residence and/or to generate solid rental income. The home includes a two bedroom suite in the basement w/ separate entry plus a one bedroom legal suite in the coach home; each with their own laundry. This corner lot with rear and side laneway access has an abundance of parking available. The main house features open concept living w/ a den on the main level and 3 bedrooms upstairs. There is a rec room for the family in the basement in addition to the two bedroom suite. Low maintenance yard. Close to all levels of schools, parks and every amenity you need.
This representation is based in whole or in part on data generated by the Chilliwack District Real Estate Board, Fraser Valley Real Estate Board or Greater Vancouver REALTORS®, which assumes no responsibility for its accuracy.
Location
Province:
British Columbia
City:
Surrey
Community:
Clayton
Room
Room
Level
Length
Width
Area
Great Room
Main
32.15
15.26
490.51
Den
Bsmt
8.99
8.01
71.96
Kitchen
Main
16.99
11.68
198.50
Laundry
Main
19.49
5.91
115.09
Primary Bedroom
Above
12.76
14.24
181.72
Bedroom
Above
9.58
10.66
102.15
Bedroom
Above
9.58
10.66
102.15
Living Room
Bsmt
9.09
12.07
109.72
Kitchen
Bsmt
8.01
12.07
96.65
Bedroom
Bsmt
8.33
10.66
88.86
Bedroom
Bsmt
8.99
10.66
95.85
Recreation Room
Bsmt
23.33
10.66
248.73
Laundry
Bsmt
5.35
17.16
91.76
Bedroom
Abv Main 2
0.00
0.00
0.00
Kitchen
Abv Main 2
0.00
0.00
0.00
Living Room
Abv Main 2
0.00
0.00
0.00
School Info
Private SchoolsK-7 Grades Only
Hazelgrove Elementary School
191 St, Surrey0.923 km
ElementaryMiddleEnglish
8-12 Grades Only
Clayton Heights Secondary
7003 188 St, Surrey1.531 km
SecondaryEnglish
Book Viewing
Your feedback has been submitted.
Submission Failed! Please check your input and try again or contact us

